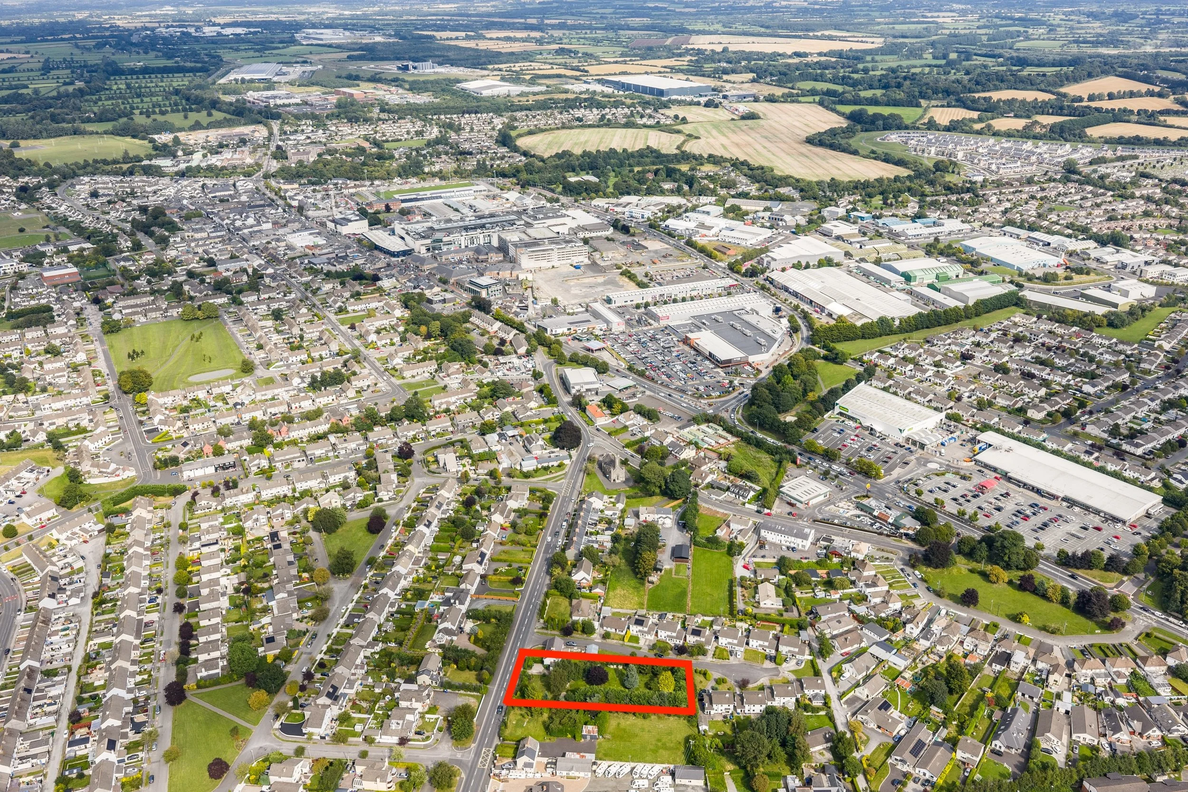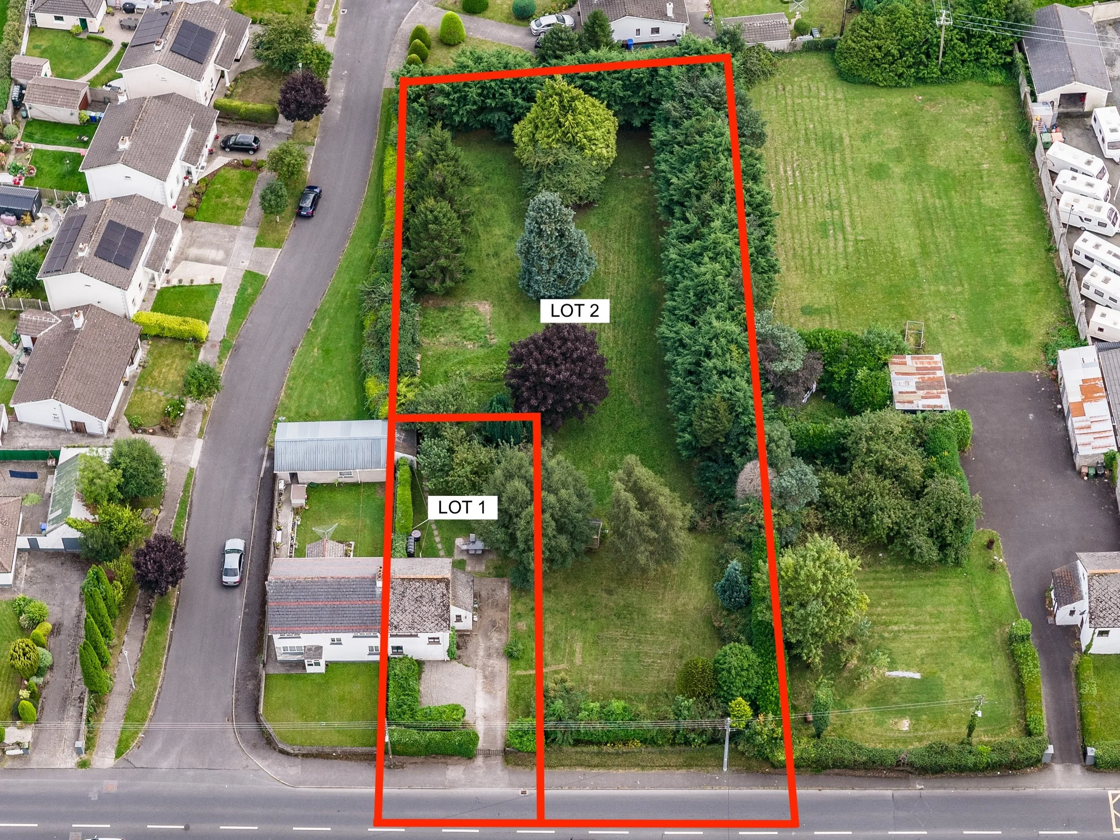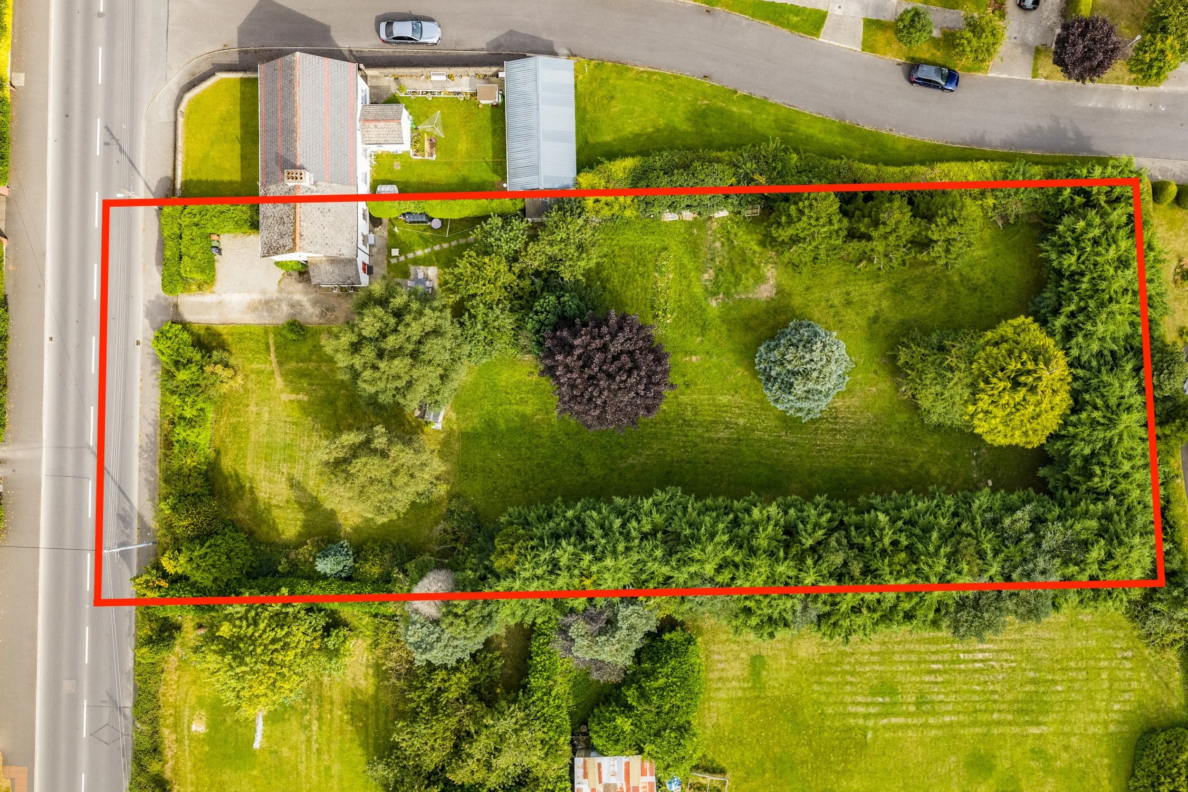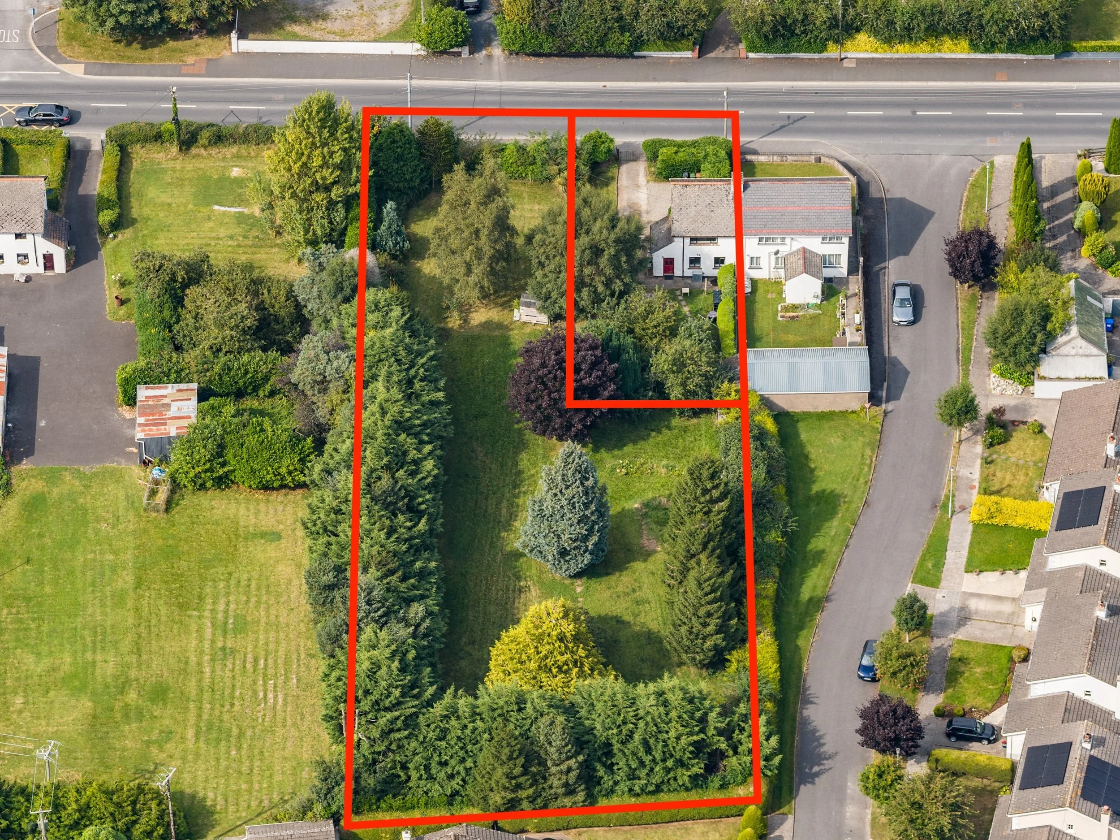6 Moorefield Cottages, Standhouse Road, Newbridge, Co. Kildare
























FEATURES
Price: € 250,000
Bedrooms: 2
Living Area: 721 Sq. ft / 67 Sq. m
Land: c. 0.12
Status: For Sale
Property Type: Sem-Detached
Central location close to Town Centre.
Proven selling location.
Semi-detached 2 bedroom house no c. 0.12 Acre.
Easy access to good road and rail infrastructure.
Excellent educational, recreational and shopping facilities.
LOCATION
6 Moorefield Cottages, Standhouse Road, Newbridge, Co. Kildare, W12 F414
DESCRIPTION
2 BEDROOM SEMI-DETACHED RESIDENCE ON C. 0.12ACRE
LOT 1: Semi-detached 2 bedroom residence on c. 0.12 Acre.
6 Moorefield Cottages is situated in an excellent central location on the Standhouse Road only a short walk from the Town Centre in an area predominantly residential in nature. The house is a 2 bedroom semi-detached residence containing c. 67 sq. m. (c. 720 sq. ft.) of accommodation with oil fired central heating and aluminum windows standing on c. 0.12 acre. This is an ideal Town Centre development site (subject to planning permission) in a proven selling location.
The property is only a short 6min walk from the Town Centre with restaurants, pubs, banks, post office, schools, church and superb shopping to include such retailers as Penney's, Tesco, TK Maxx, Dunne's Stores, Lidl, Aldi, Newbridge Silverware, DID Electric, Woodies and the Whitewater Shopping Centre with 75 retail outlets, food court and cinema.
Local amenities include GAA, rugby, soccer, athletics, horse-riding, hockey, swimming, canoeing, fishing, leisure centre, gyms, golf and horse racing in the Curragh, Naas and Punchestown.
The town has a good road and rail infrastructure linking the City, with bus route on the Main Street, M7 Motorway at Junction 10 or 12 and Train Service (c. 1.4 km) providing an excellent commuter rail service to either Heuston Station or Grand Canal Dock.
OUTSIDE
Gardens mainly in lawn enclosed by trees and hedges, paved patio and carparking area to front.
SERVICES
Mains water, mains drainage, oil fired central heating, electricity and refuse collection.
INCLUSIONS
TBC
BER G
BER 118747898
ACCOMMODATION
Ground Floor
Entrance Hall
With laminate floor and under stairs storage.
Sitting Room
With fireplace, laminate floor and fitted press.
Kitchen
Stainless steel sink unit, electric oven, hob, extractor, plumbed, built-in ground and eye level presses, tiled floor and surround.
Bathroom
w.c., w.h.b., bath with electric shower over and press.
First Floor
Bedroom 1
Bedroom 2
With laminate floor.


