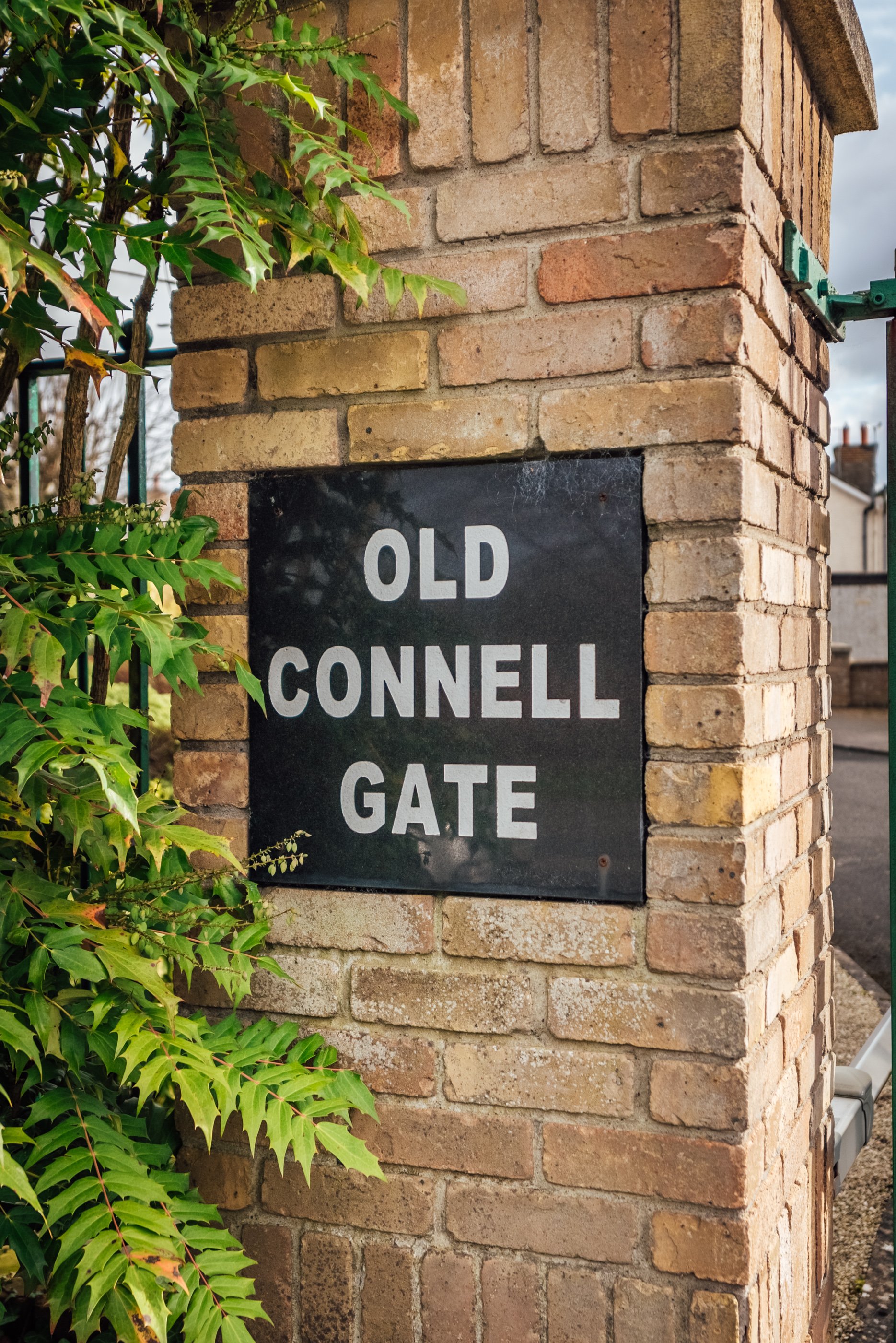6 Old Connell Gate, Naas Road, Newbridge, Co. Kildare
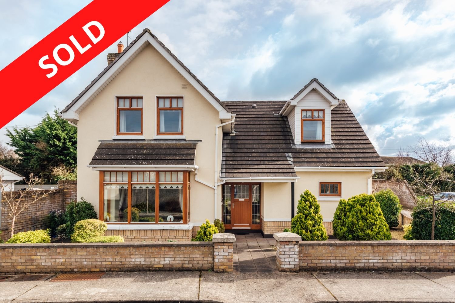
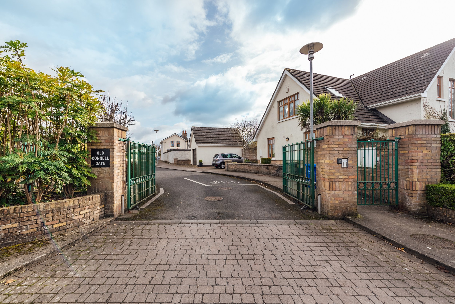
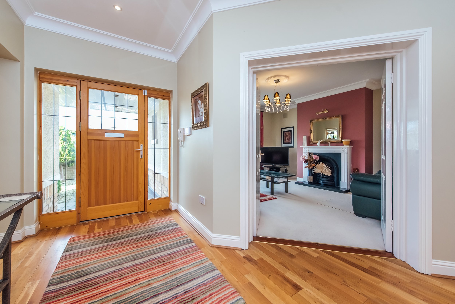
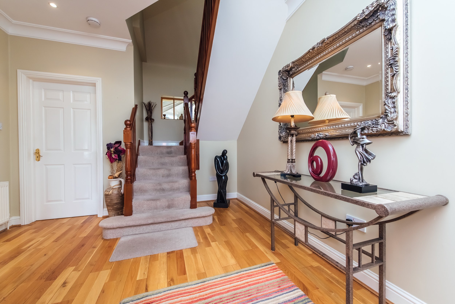
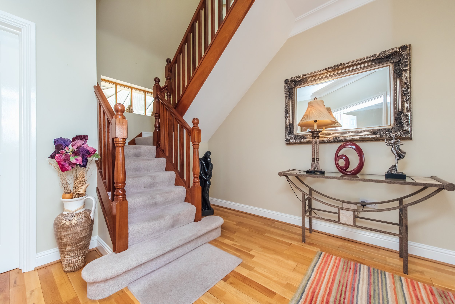
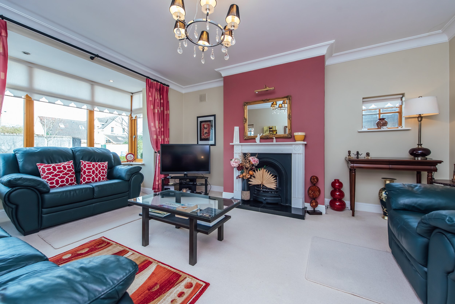
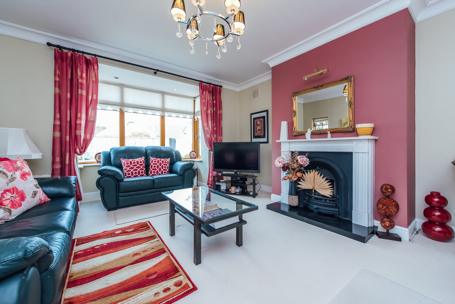
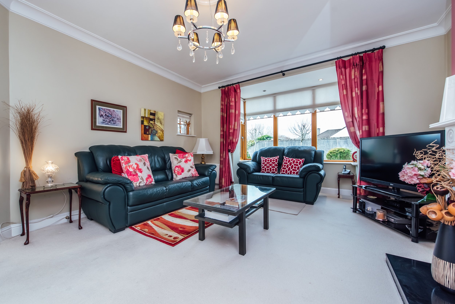
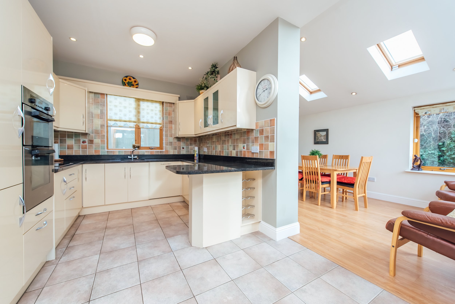
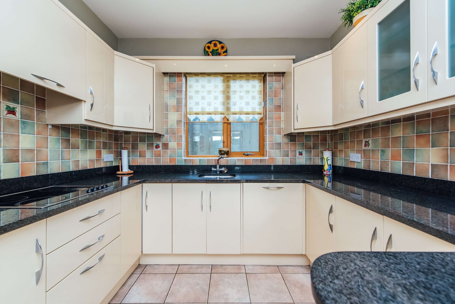
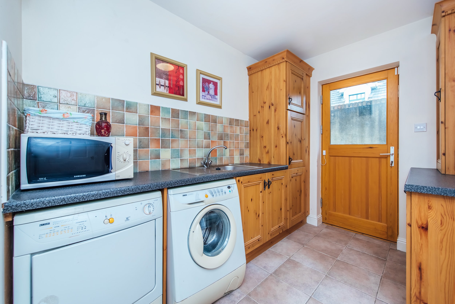
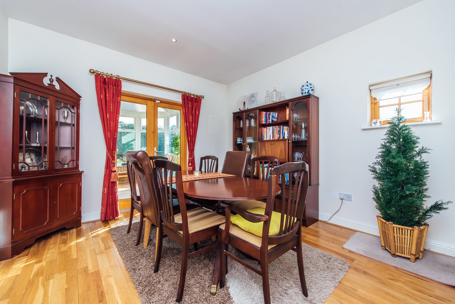
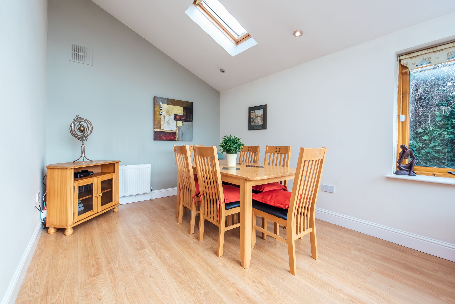
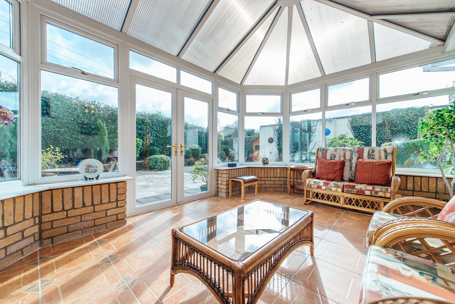
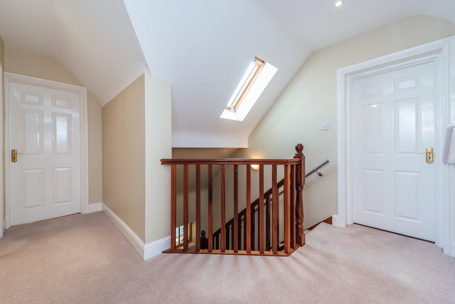
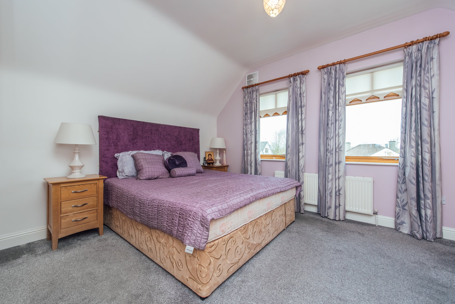
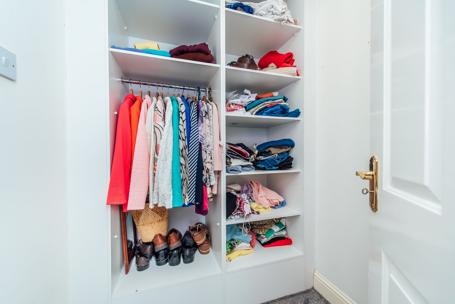
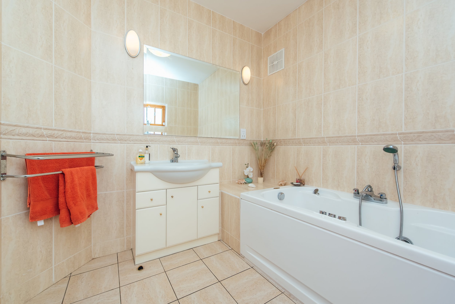
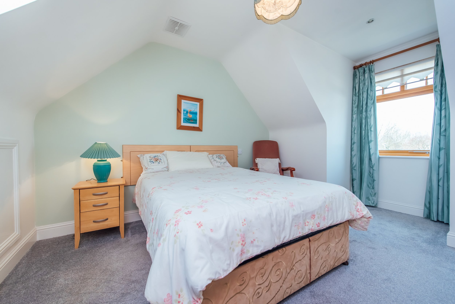
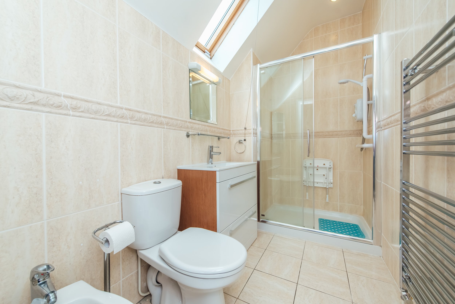
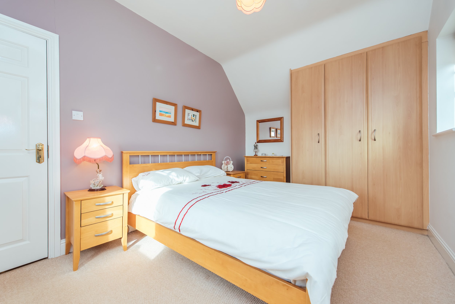
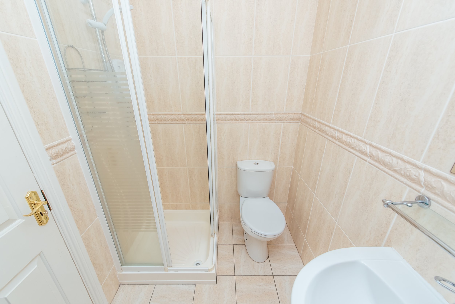
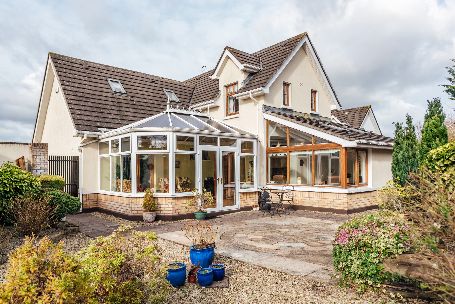
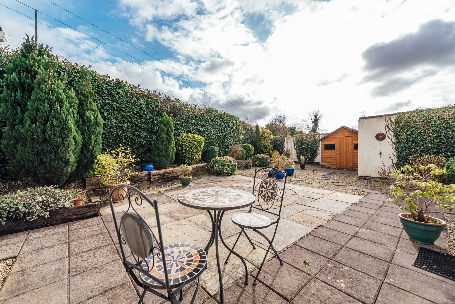
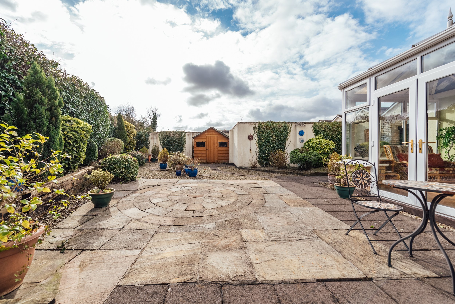
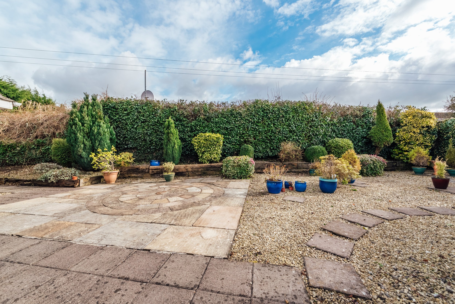
FEATURES
Price: €525,000
Bedrooms: 4
Living Area: c. 2,000 sq.ft. / c. 185.81 sq.m.
Status: Sold
Property Type: Detached
Private development of 8 houses.
Secure development behind electric gates.
Gas fired central heating.
Double glazed windows.
Landscaped south facing rear garden.
c. 2,000 sq.ft. (c. 186 sq.m.) of accommodation.
4 bedrooms and 3 bathrooms.
High gloss fitted kitchen with integrated appliances.
Conservatory with air conditioning/heating unit.
Only a short walk from the Town Centre.
Excellent recreational, educational and shopping facilities closeby.
Good road and rail infrastructure with bus, motorway and train service.
LOCATION
6 Old Connell Gate, Naas Road, Newbridge, Co. Kildare
DESCRIPTION
MAGNIFICENT 4 BEDROOM DETACHED C. 2,000 SQ.FT. RESIDENCE
Old Connell Gate is a small secluded development of 8 houses situated in a very central location on the Naas Road from Newbridge, only a short walk from the Town Centre. Approached through electric gates to a cul de sac of houses built c. 2004 containing c. 2.000 sq.ft. of spacious light filled accommodation presented in showhouse condition throughout with features including gas fired central heating, double glazed windows, intercom system, high gloss fitted kitchen with integrated appliances, conservatory, 4 bedrooms, 3 bathrooms and private south facing rear garden with paved patio area. This home is finished to an exceptionally high specification and is an ideal family home within walking distance of all the amenities which must be viewed to be appreciated.
Commuters have the benefit of an excellent road and rail infrastructure with the bus route on the Naas Road, M7 Motorway access at Junction 10 and a train service from Town direct to the City Centre either Grand Canal Dock or Heuston Station. Local amenities include GAA, rugby, soccer, hockey, athletics, swimming, canoeing, fishing, leisure centres, golf, horse riding, basketball and racing in the Curragh, Naas and Punchestown. Newbridge offers a wealth of amenities with banks, post office, pubs, restaurants, schools, churches and superb shopping to include such retailers as TK Maxx, Penneys, Dunnes Stores, Tesco, Lidl, Aldi, Newbridge Silverware, Woodies and the Whitewater Shopping Centre with 75 retail outlets, foodcourt and cinema.
OUTSIDE
Landscaped gardens to front and rear with side access on both sides of house with gates. Rear garden is south facing (not overlooked) with paved patio area, outside tap, barna shed and raised flower beds with a selection of shrubs.
SERVICES
Mains water, mains drainage, refuse collection, intercom system, gas fired central heating.
INCLUSIONS
Barna shed, Carpets, Curtains, Blinds, Light Fittings, Fridge / Freezer, Oven, Hob, extractor, dishwasher.
BER C3
BER No. 116240904
ACCOMMODATION
Ground Floor
Entrance Hall: 4.10m x 3.40m Oak floor, cloak closet, coving, recessed lights and double doors leading to;
Sitting Room: 5.75m x 4.42m Into bay window, coving, marble fireplace and gas fire.
Kitchen/Dining: 6.25m x 4.40m High gloss fitted kitchen, granite worktops, Zanussi integrated fridge freezer, Zanussi electric oven, Zanussi hob, Belling integrated dishwasher, extractor, sink unit, tiled surround, recessed lights, tiled and laminate floor and double doors leading to;
Conservatory: 5.50m x 3.25m Tiled floor, air conditioning/heating unit and french doors leading to rear garden.
Utility Room: 2.90m x 2.20m Built-in ground and eye level presses, plumbed, s.s. sink unit, gas burner, tiled floor and surround.
Bathroom: w.c., vanity w.h.b., jacuzzi bath with shower attachment, fully tiled floor and walls.
Bedroom 4: 3.50m x 3.50m Oak floor, recessed lights and double doors leading to conservatory.
First Floor
Landing: With recessed lights and hotpress (shelved with immersion).
Bedroom 1: 4.40m x 4.20m With double built-in wardrobes, walk-in wardrobe, recessed lights.
En-Suite: Electric shower, bidet, w.c., vanity w.h.b., heated towel rail, recessed lights and fully tiled floor and walls.
Bedroom 2: 3.45m x 3.50m With built-in wardrobes.
Bedroom 3: 4.40m x 2.82m With built-in wardrobes.
Shower Room: Pumped shower, w.c., w.h.b., fully tiled floor and walls.


