60 Mount Carmel, Newbridge, Co. Kildare
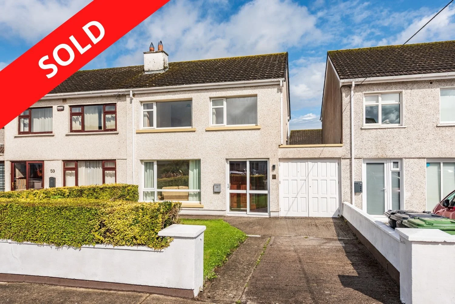
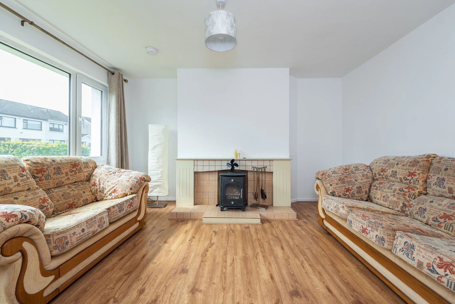
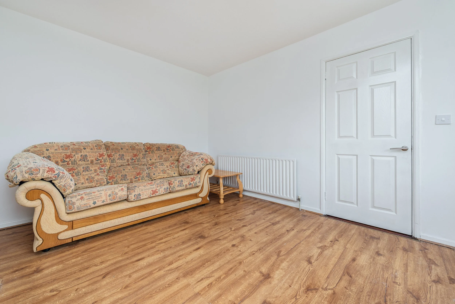
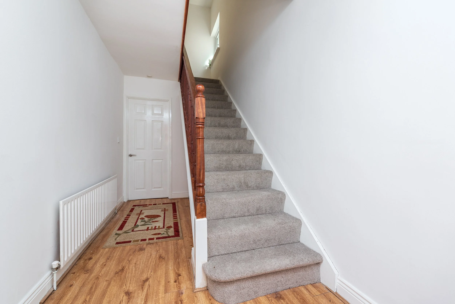
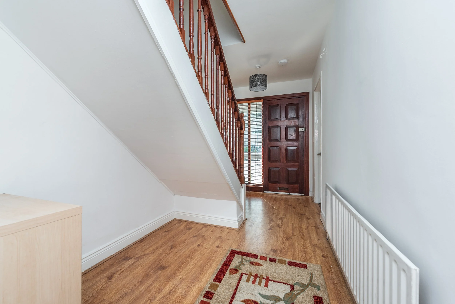
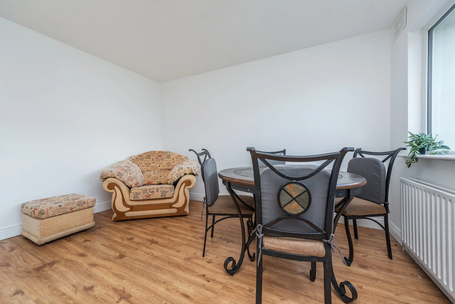
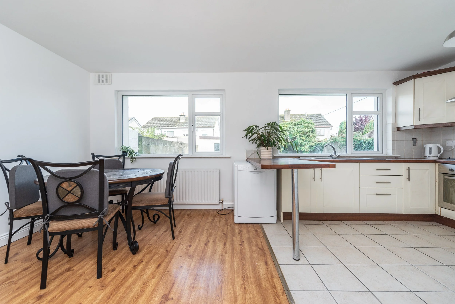
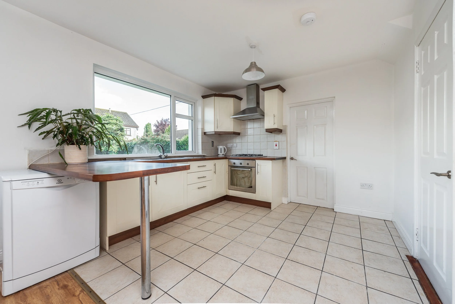
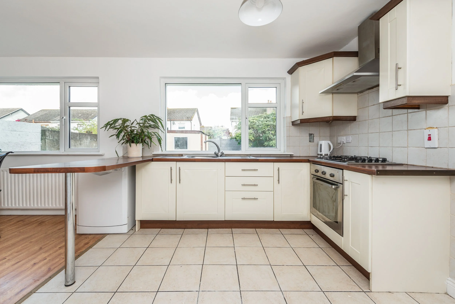
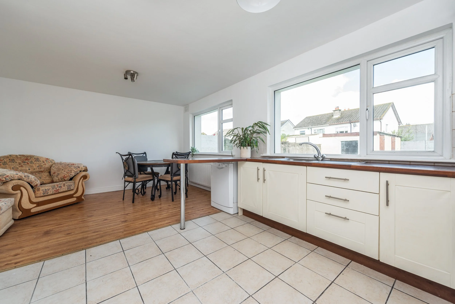
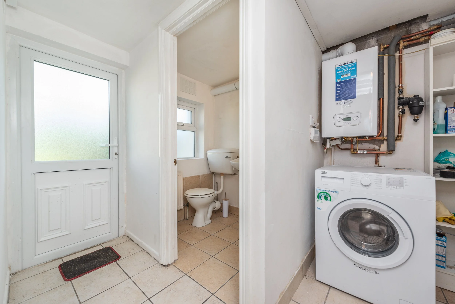
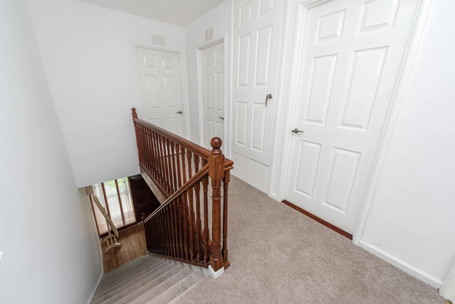
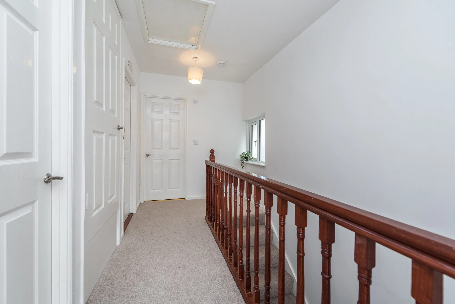
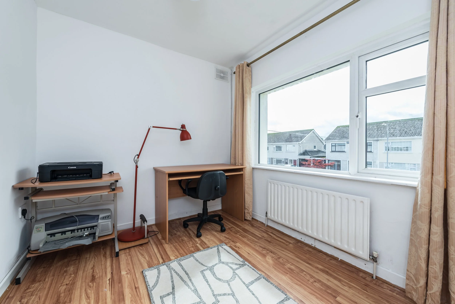
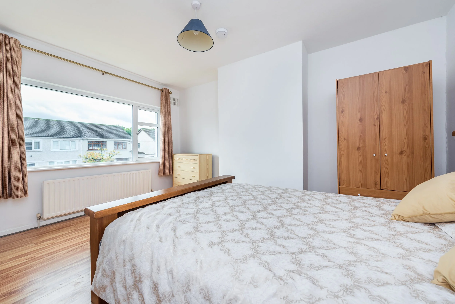
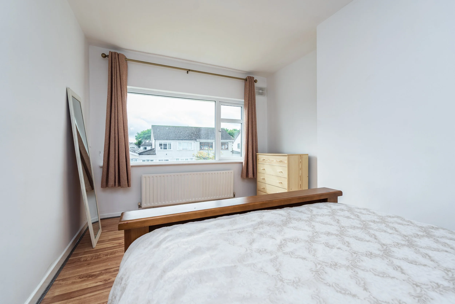
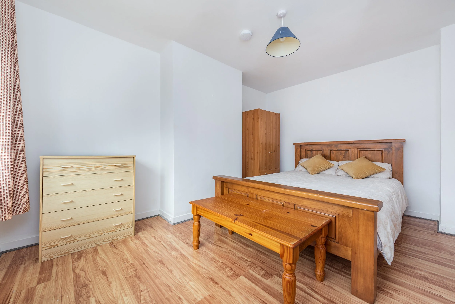
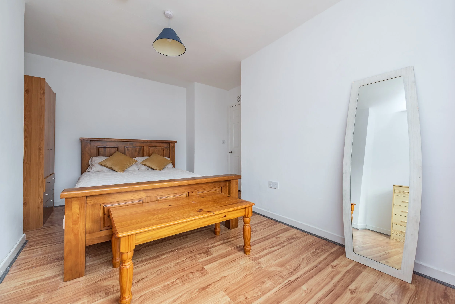
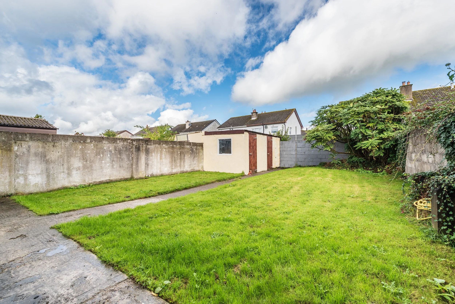
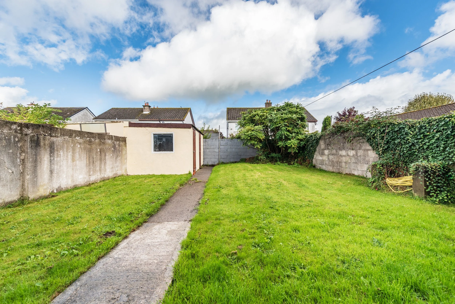
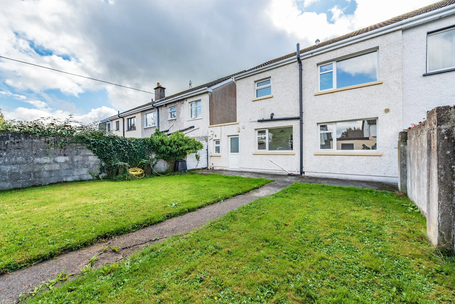
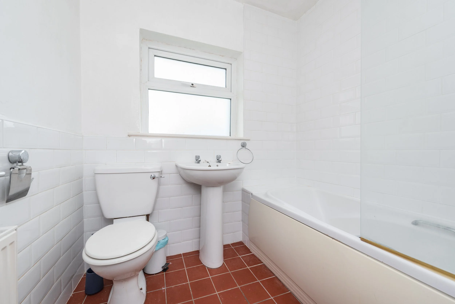
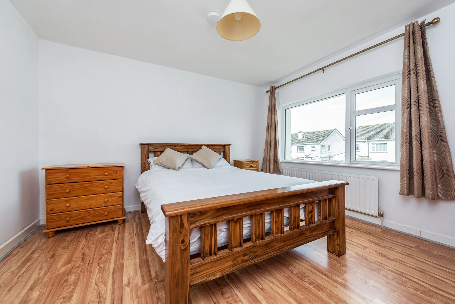
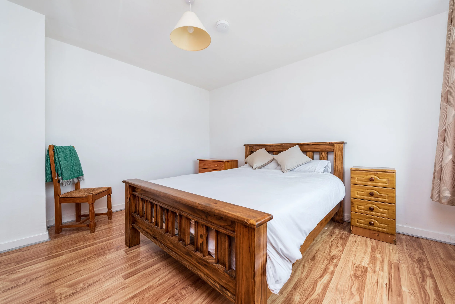
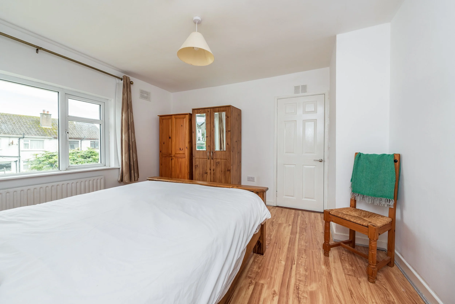
FEATURES
Price: € 350,000
Bedrooms: 3
Living Area: 1267 Sq. ft / 117.75 Sq. m
Status: Sold
Property Type: Semi-Detached
Front porch.
PVC double glazed windows.
PVC fascia and soffits.
External wrapping insulation.
Garage.
Low maintenance exterior.
C. 117.75 sq. (1,267sq.ft) of accommodation.
Newly re-wired.
Short walk from town centre.
Good road and rail infrastructure with train, bus and motorways.
LOCATION
60 Mount Carmel, Newbridge, Co. Kildare, W12 N738
DESCRIPTION
SPACIOUS EXTERNALLY WRAPPED 3 BEDROOM SEMI-DETACHED RESIDENCE WITH GARAGE
No. 60 Mount Carmel is a spacious residence extending c. 117.75 sq. m./1,267 sq. ft. and presented in good condition in a quiet, mature residential development within walking distance of all local amenities. It comes with a host of extras such as an entrance porch, external wrapping, PVC double glazed windows, built in BORU stove, PVC fascia and soffits, low maintenance exterior and newly re-wired. Outside there is a walled in rear garden as well as a fuel shed, tool shed and an integrated garage with potential to expand.
Mount Carmel is excellent for commuters, who have the benefit of being a 20 minute walk from the train station with direct links to Heuston station and Grand Canal Dock and less than a 10 minute walk from the bus stop as well as M7 Motorway access via junction 10 or 12.
OUTSIDE
External wrapping, garage, fuel and tool shed, low maintenance exterior, walled in rear garden.
SERVICES
Mains water, mains drainage, mains sewage, refuse collection, gas fired central heating.
INCLUSIONS
Electric oven, gas hob, BORU stove, light fittings, concrete sheds.
BER C2
BER 105351985
ACCOMMODATION
Ground Floor
Entrance Hall (6.36 x 13.94 ft) (1.94 x 4.25 m)
Tiled entrance porch, laminate floor.
Sitting Room (12.63 x 13.94 ft) (3.85 x 4.25 m)
Laminate floor, BRU built in stove.
Kitchen/Dining (12.57 x 19.52 ft) (3.83 x 5.95 m)
Tiled and laminate floors, built-in ground and eye level units, stainless steel sink, electric oven, gas cooker.
Guest WC
w.c., w.h.b., tiled surrounds.
Utility Room
Tiled floor, fully plumbed, gas boiler.
First Floor
Bedroom 1 (12.47 x 12.57 ft) (3.80 x 3.83 m)
With laminate flooring.
Bedroom 2 (9.84 x 14.04 ft) (3.00 x 4.28 m)
With laminate flooring.
Bedroom 3 (7.71 x 9.02 ft) (2.35 x 2.75 m)
With laminate flooring.
Bathroom
w.c., w.h.b., tiled floor and surrounds, bath, electric shower fitting.
Hotpress
Boiler and Immersion.


