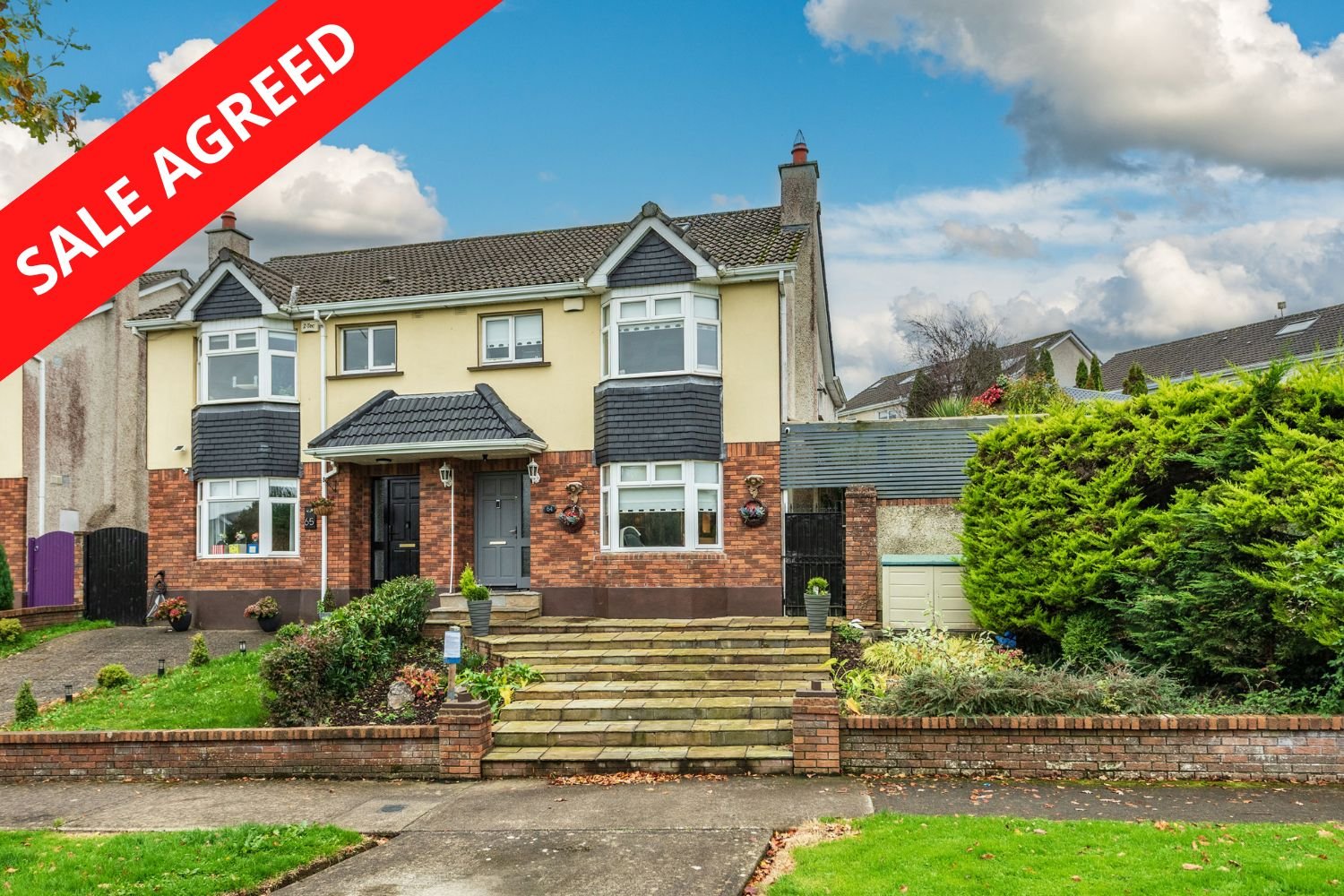64 Beechmount, Green Road, Newbridge, Co. Kildare



























FEATURES
Price: € 425,000
Bedrooms: 4
Living Area: 1593 Sq. ft / 148 Sq. m
Status: Sale Agreed
Property Type: Semi-Detached
Very Spacious c.148 sq. m/ 1,593 sq. ft.
B rated- Green mortgage eligible.
PVC double glazed windows.
Low maintenance exterior.
Gas fired central heating.
Paved patio area.
Alarm.
Walled-in side and rear garden.
Quiet cul-de sac.
Wooden covered deck and artificial grass.
Built-in bar in sunroom.
Attic Conversion.
Good road and rail infrastructure.
Side access with gate.
Excellent educational, recreational and shopping facilities.
LOCATION
64 Beechmount, Green Road, Newbridge, Co. Kildare, W12 NF88
DESCRIPTION
EXCEPTIONALLY SPACIOUS 4 BEDROOM SEMI-DETACHED IN A QUIET CUL DE SAC
64 Beechmount is an exceptionally warm and inviting residence situated in a quiet cul-de sac in a mature residential development of semi-detached and detached homes in a desirable location just off the Green Road, only a short walk from the Town Centre. Situated in a cul-de sac of houses overlooking a green area, the property comprises a 4-bedroom semi-detached home containing 148 sq. m. (c. 1,593 sq. ft.) of accommodation presented in excellent condition.
The Town has much to offer with excellent educational, recreational and shopping facilities at hand to include retailers as Dunne's Stores, Tesco, TK Maxx, Penney's, Lidl, Aldi, Supervalu, Newbridge Silverware, Woodies, DID Electrical and the Whitewater Shopping Centre with 75 retail outlets, food court and cinema. Commuters have the benefit of an excellent road and rail infrastructure with the M7 Motorway access at Junction 12, bus route available from the Green Road and commuter rail service direct to the City Centre. The development is only a short walk from the Curragh Plains ideal for cycling, walking or running.
OUTSIDE
Low maintenance brick and dashed exterior. Side access with gate, outside tap, paved patio area, two Barna sheds, water feature, flower beds, artificial putting green, covered wooden decking area.
SERVICES
Mains water, mains drainage, gas fired central heating, electricity, refuse collection.
INCLUSIONS
Barna sheds, blinds, carpets, oven, hob, extractor, curtains, lights, washing machine and dishwasher.
BER B3
BER 117399808
ACCOMMODATION
Ground Floor
Entrance Hall (18.04 x 5.91 ft) (5.50 x 1.80 m)
Coving, laminate flooring, wall paneling.
Guest WC
w.c., vanity unit, fully tiled.
Sitting Room (12.14 x 17.91 ft) (3.70 x 5.46 m)
Bay window, fireplace, coving, laminate flooring and double doors leading to kitchen.
Kitchen/Dining (11.81 x 20.34 ft) (3.60 x 6.20 m)
Built-in ground and eye level units, coving, tiled floor and surround, plumbed, stainless steel sink unit, rangemaster, gas/electric cooker, integrated dishwasher, extractor with double doors leading into sunroom.
Sunroom (10.17 x 16.96 ft) (3.10 x 5.17 m)
French doors, bricked walls, tiled floors, built-in bar with slate counter and wood paneled ceiling.
Back Hall
Fitted presses, tiled floor, gas burner.
First Floor
Bedroom 1 (11.48 x 12.14 ft) (3.50 x 3.70 m)
Laminate flooring, built-in wardrobes.
En-suite
Electric shower, w.c., vanity unit, fully tiled.
Bedroom 2 (13.12 x 10.83 ft) (4.00 x 3.30 m)
Laminate flooring.
Bedroom 3 (8.20 x 8.86 ft) (2.50 x 2.70 m)
Laminate flooring, built-in wardrobes.
Bedroom 4 / Office (6.23 x 7.22 ft) (1.90 x 2.20 m)
Laminate Flooring.
Bathroom
Bath with shower attachment, w.c., w.h.b., tiled floor and surround.
Attic Space (12.47 x 18.37 ft) (3.80 x 5.60 m)
Converted, eaves storage, recessed lighting, laminate flooring.


