69 Wellesley Manor, Newbridge, Co. Kildare
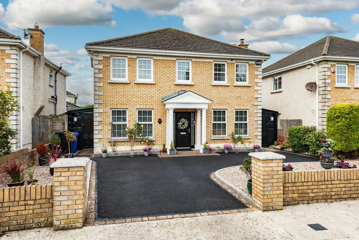
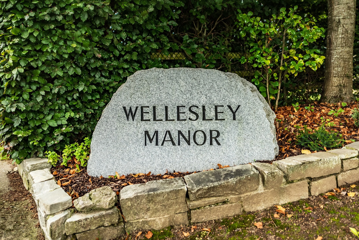
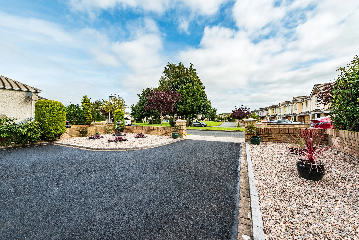
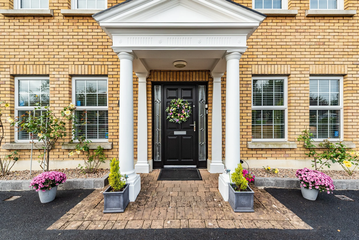
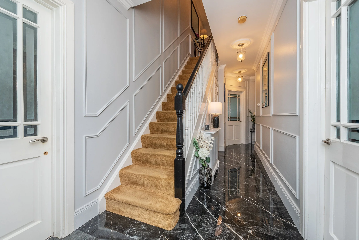
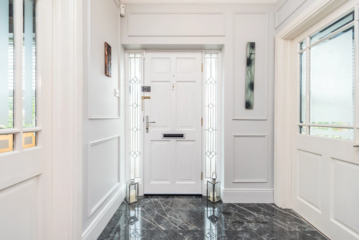
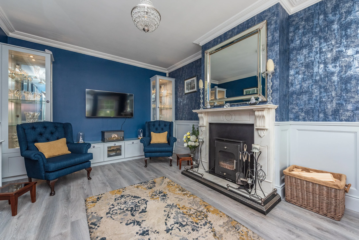
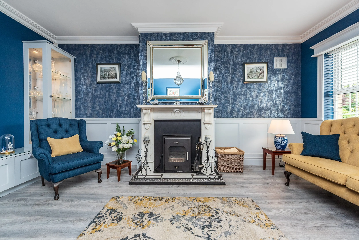
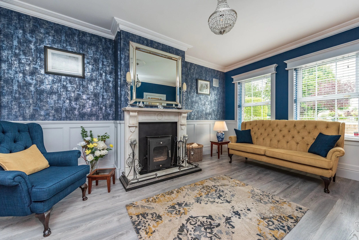
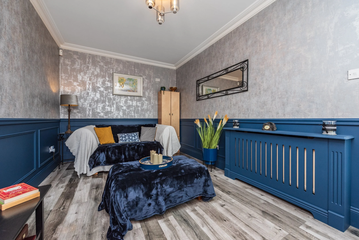
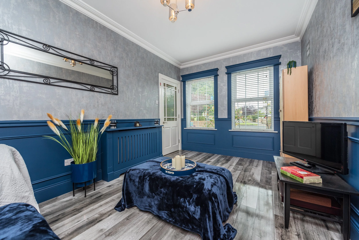
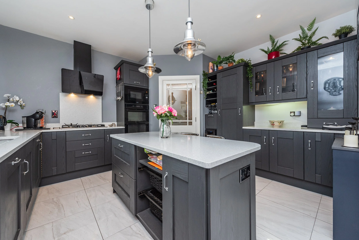
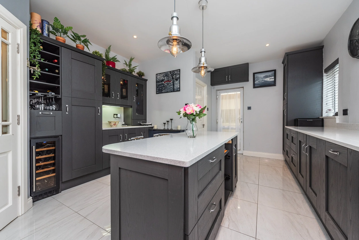
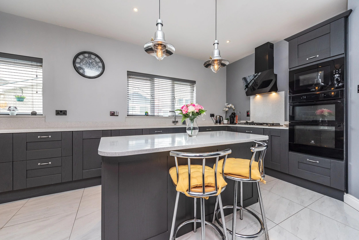
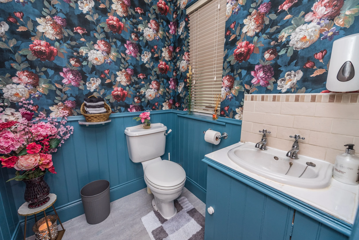
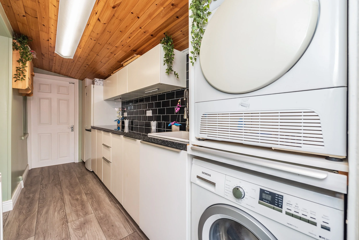
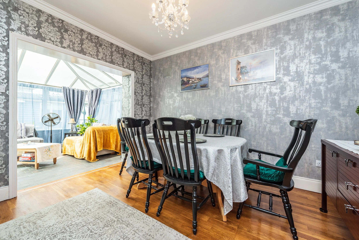
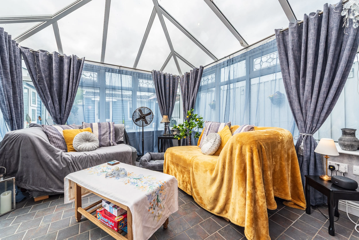
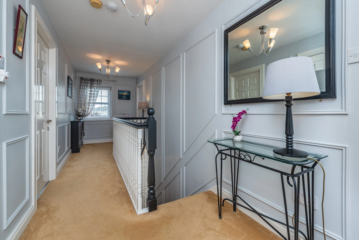
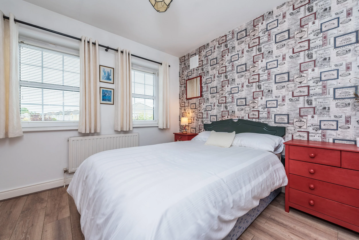
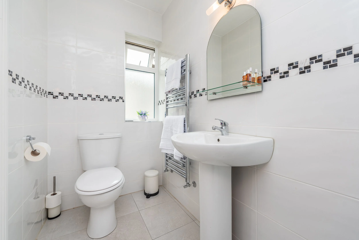
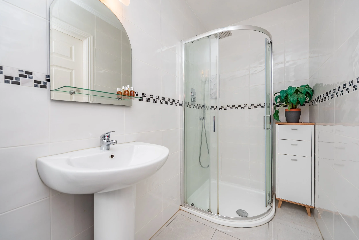
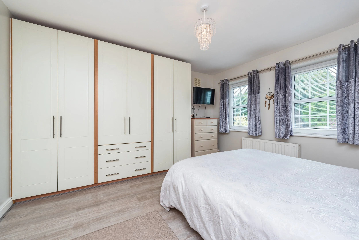
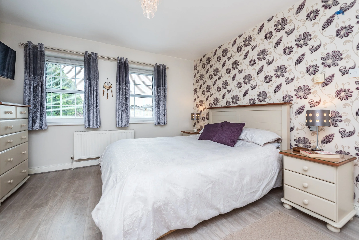
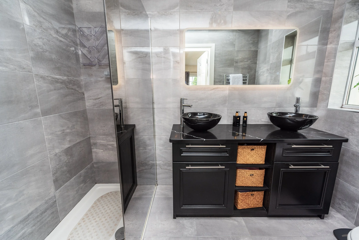
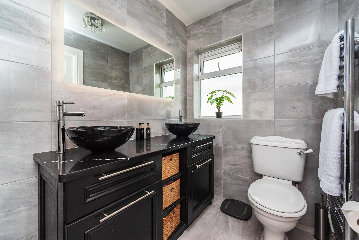
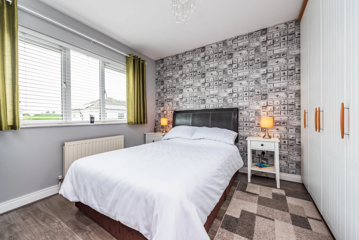
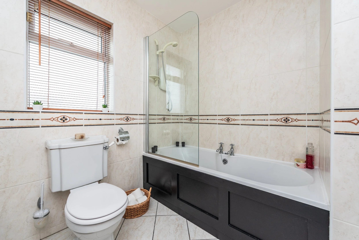
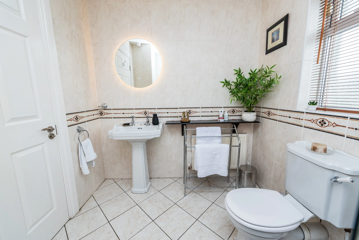
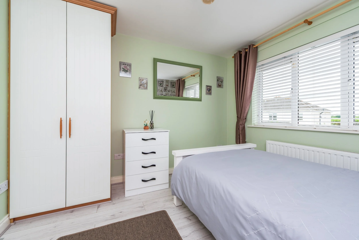
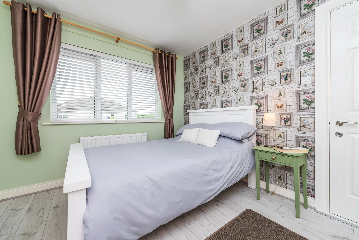
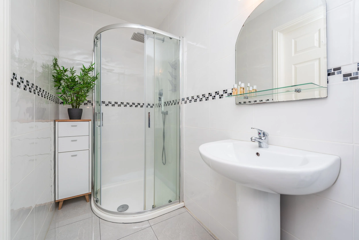
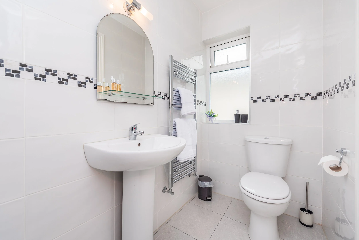
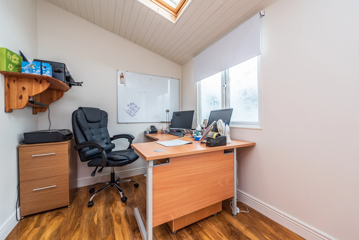
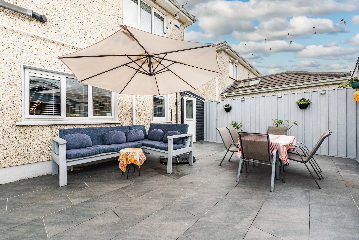
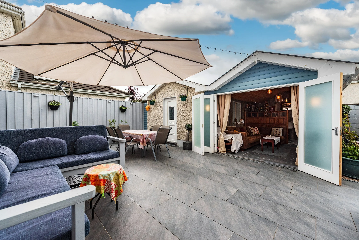
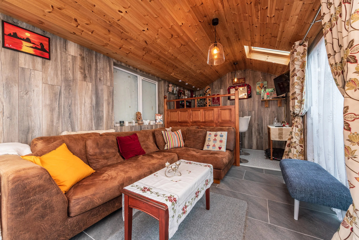
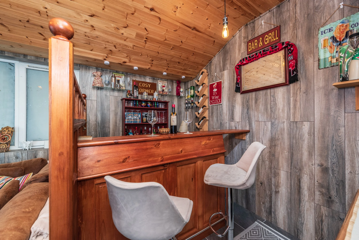
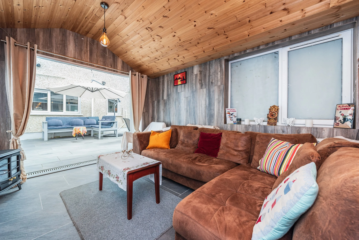
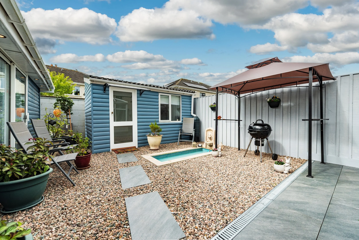
FEATURES
Price: €595,000
Bedrooms: 4
Living Area: c. 189 sq.m. / c. 2,035 sq.ft.
Status: For Sale
Property Type: Detached
Low maintenance brick/dashed exterior
Gas fired central heating and back boiler
PVC double glazed windows
c. 189 sq.m. (c. 2,035 sq.ft.) of accommodation
Finished to a very high standard
4 bedrooms, 4 bathrooms
Modern fitted kitchen with integrated appliances and granite worktops
Security alarm
Folding attic stairs to attic storage, floored with light
Insert stove in Sittingroom
Wood panelling to walls
Walk-in Italian rainshowers in all ensuites
Temporary outside office
Temporary outside entertainment room
Energy efficient B rated home
LOCATION
69 Wellesley Manor, Newbridge, Co. Kildare
DESCRIPTION
MAGNIFICENT DETACHED 4 BEDROOM RESIDENCE
Jordan Auctioneers are delighted to offer this fine detached family home to the market. Wellesley Manor is a sought after residential development of detached and semi-detached homes, built approximately 24 years. Finished to a very high specification, presented in showhouse condition, containing c. 189 sq.m. (c. 2,035 sq.ft.) of spacious light filled accommodation with 4 reception rooms, kitchen, utility, along with 4 generous sized bedrooms upstairs of which 3 are ensuite and family bathroom. To the rear of the house is a tiled patio area, garden shed, temporary outdoor entertainment room, temporary separate office and storage shed.
On entering the house you have a luxurious reception hall with marble tiled floor and wood panelling leading to a sittingroom on the right hand side of the hall with marble fireplace with back boiler and stove and display cabinets. On the left hand side of the hall is a familyroom, to the rear is a modern fitted kitchen with porcelain tiled floor, granite worktops and splashback, island unit and integrated appliances. Off the kitchen is a diningroom leading on to a conservatory together with a utility room. Upstairs there are 4 generous sized bedrooms all with laminate flooring and built in wardrobes, 3 of which are ensuite and a family bathroom. There is a folding attic stairs leading to attic which is floored with a light.
Newbridge has a wealth of amenities on your doorstep with excellent schools, restaurants, pubs and superb shopping to include such retailers as Tescos, Dunnes Stores, Lidl, Aldi, Penneys, TK Maxx, Newbridge Silverware, Woodies, DID Electric and the Whitewater Shopping Centre with 75 retail outlets, foodcourt and cinema. The Kildare Retail Outlet Village is only a 10 minute drive offering designer shopping at discounted prices.
The area has the benefit of an excellent road and rail infrastructure with the M7 Motorway access at Junction 10, bus route available from the Naas Road and a commuter rail service from town direct to the City Centre either Heuston Station or Grand Canal Dock.
Local sporting activities include GAA, rugby, soccer, fishing canoeing, athletics, hockey, gyms, horseriding, golf and racing in the Curragh, Naas and Punchestown.
OUTSIDE
Approached by a tarmacadam drive to front, rear west facing garden is tiled with a water feature and the following temporary buildings:
* Garden shed (5.76 m x 3.2 m) with electricity
* Entertainment room (5.64m x 3m) with tiled floor, French doors, wood panelling, electricity and patio door
* Office (3.82 m x 2.24 m) with laminate floor, wood panel ceiling and electricity.
* Storage shed (7.27m x 1.4m) with electricity.
SERVICES
Mains water, mains drainage, refuse collection, broadband, gas fired central heating and back boiler, alarm
INCLUSIONS
Carpets, curtains, light fittings, dishwasher, hob, oven, microwave, wine fridge, fridge/freezer in kitchen and utility, extractor, washing machine and dryer
BER B3
BER No. 118755636
ACCOMMODATION
Ground Floor
Hallway (20.67 x 6.56 ft) (6.30 x 2.00 m) wood panelling, coving, cloak closet, marble tiles, radiator cover
Sitting Room (17.26 x 11.81 ft) (5.26 x 3.60 m) laminate floor, marble fireplace, insert stove, wood panelling, radiator cover, built in display unit, coving
Family Room (9.58 x 15.88 ft) (2.92 x 4.84 m) laminate floor, coving, wood panelling, radiator cover
Kitchen (13.68 x 17.95 ft) (4.17 x 5.47 m) porcelain tiled floor, granite worktops and splashback, island unit, s.s. sink, Whirlpool integrated dishwasher, 5 ring gas hob, extractor, Belling microwave, Belling double oven, larder unit, integrated fridge/freezer, wine fridge, recessed lights
Toilet w.c., vanity w.h.b., press, wood panelling surround, tiled floor
Utility Room (5.25 x 21.00 ft) (1.60 x 6.40 m) s.s. sink, plumbed, built in ground and eye level presses, fridge/freezer, laminate floor, tiled surround, wood panelling, coving
Bootroom
Back Hall
Dining Room (10.70 x 12.34 ft) (3.26 x 3.76 m) oak floor, coving, open plan to
Conservatory (10.60 x 11.15 ft) (3.23 x 3.40 m) tiled floor and French doors
First Floor
Landing (6.56 x 22.74 ft) (2.00 x 6.93 m) wood panelling
Hotpress shelved with timed immersion
Bedroom 1 (12.04 x 13.35 ft) (3.67 x 4.07 m) laminate floor, built in wardrobe
En-suite w.c., 2 x vanity w.h.b., fitted presses, heated towel rail, fully tiled, walk-in Italian rainshower
Bedroom 2 (9.84 x 10.96 ft) (3.00 x 3.34 m) laminate floor and built in wardrobe
En-suite fully tiled, corner walk-in rainshower, w.c., w.h.b., heated towel rail
Bedroom 3 (10.93 x 12.04 ft) (3.33 x 3.67 m) laminate floor and built in wardrobe
Bathroom bath with electric shower over, w.c., .w.h.b., fully tiled
Bedroom 4 (9.84 x 9.97 ft) (3.00 x 3.04 m) laminate floor, built in wardrobe
En-suite Corner walk-in rainshower, w.c., w.h.b., fully tiled, heated towel rail
Attic Space floored with light


