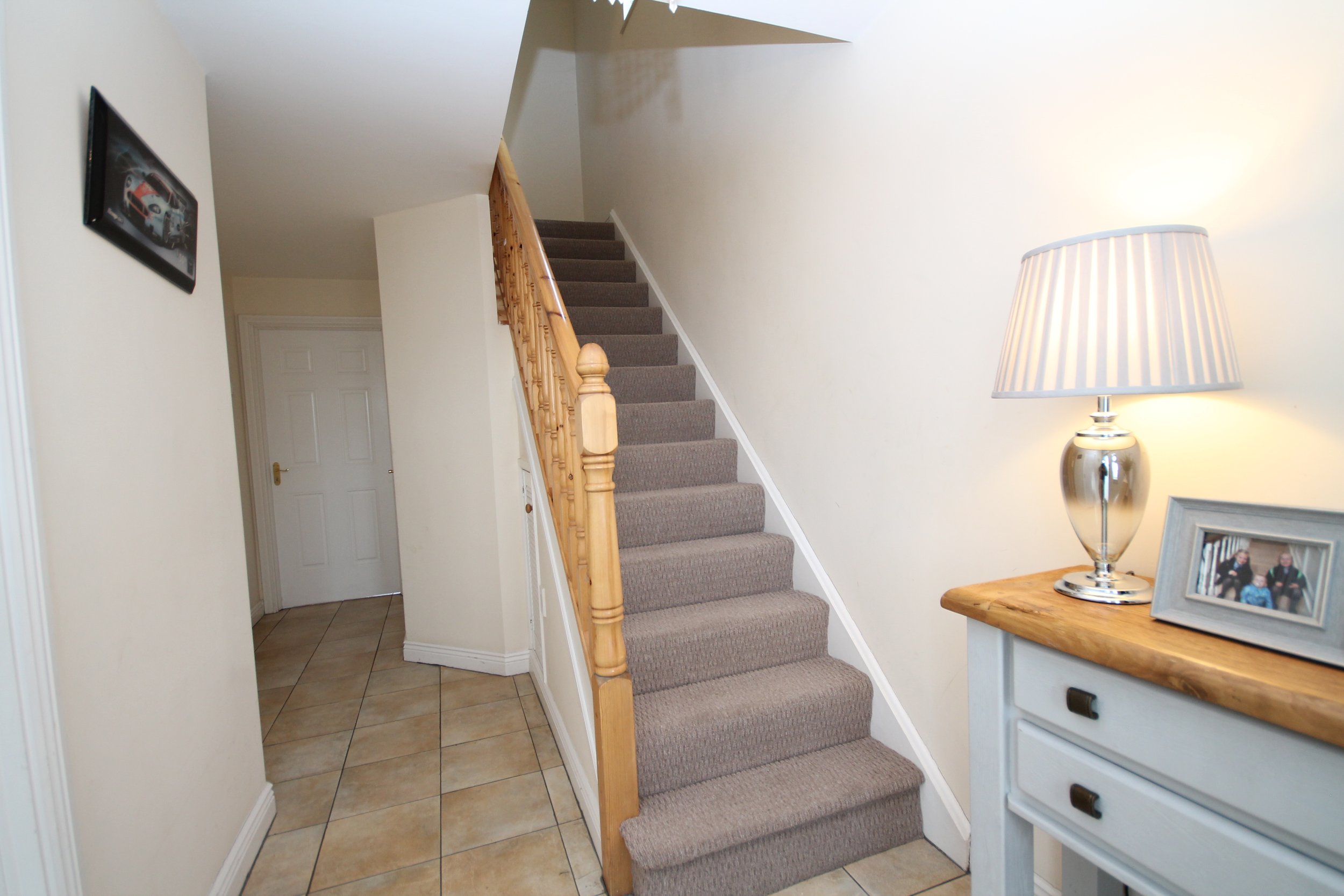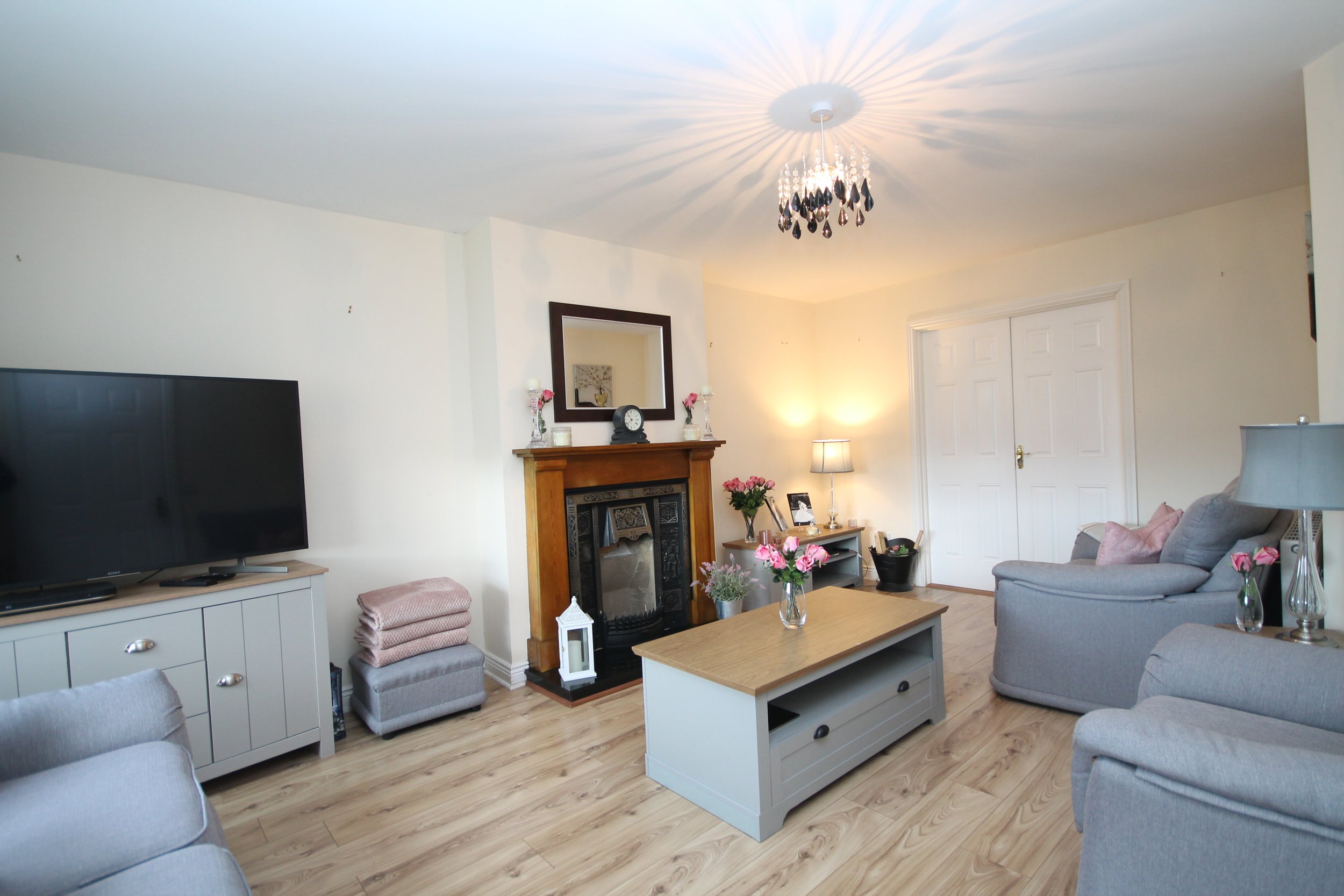7 Ferns Crescent, Ferns Bridge, Monasterevin, Co. Kildare













FEATURES
Price: €270,000
Bedrooms: 3
Living Area: c. 1,425 sq.ft. / c. 132 sq.m.
Status: Sold
Property Type: Semi-Detached
c. 1,425 sq.ft. (c. 132 sq.m.)
Excellent condition throughout
Oil fired central heating
Double glazed windows
Attic room c. 250 sq.ft.
Overlooking a large green area
Easy access to bus, train and motorway
Walking distance of shops, schools and church
Only 35 minutes southwest of the M50
LOCATION
7 Ferns Crescent, Ferns Bridge, Monasterevin, Co. Kildare
DESCRIPTION
SUPERB 3 BEDROOM SEMI-DETACHED RESIDENCE WITH ATTIC ROOM
Ferns Bridge is a residential development built circa 15 years. No. 7 is a fine 3 bedroom semi-detached home with attic room overlooking a large green area. The house contains c. 1,425 sq.ft. (c. 132 sq.m.) of accommdation presented in good condition throughout with the benefit of oil fired central heating, central vacumn system, Monocouche exterior, PVC fascias/soffits and double glazed windows. Monasterevin is a provincial town located just of the M7 Motorway at Junction 14 on the banks of the River Barrow with schools, church and shops. The town is 34 miles southwest of the M50 with the benefit of bus service, M7 Motorway access at Junction 14 and train service from town direct to the City Centre. Kildare Town is 7 miles, Newbridge 12 miles.
OUTSIDE
Concrete drive to front with gardens to front and rear in lawn. Side access with gate leading to walled in rear garden with barna shed.
SERVICES
Mains water, mains drainage, refuse collection, broadband and oil fired central heating.
BER B3
SOLICITOR:
Ensor O’Connor, 4 Court Street, Enniscorthy, Co. Wexford. T: 053 923 5234
ACCOMMODATION
Ground Floor
Entrance Hall: 5.55m x 1.90m With tiled floor and understairs storage.
Downstairs WC: w.c., w.h.b. and tiled floor.
Sitting Room: 5.50m x 3.85m Laminate floor, wooden fireplace with cast iron inset and double doors leading to;
Kitchen/Dining Room: 5.85m x 3.95m Built in ground and eye presses, s.s. sink unit, plumbed, Whirlpool electric oven, ceramic hob, extractor unit, french doors to rear garden, tiled floor and surround.
First Floor
Bathroom: w.c., w.h.b., bath and shower attachment, fully tiled floor and walls.
Bedroom 1: 4.00m x 3.62m With laminate floor and built in wardrobes.
En-Suite: w.c, w.h.b., electric shower, fully tiled floor and walls.
Bedroom 2: 4.35m x 2.90m With built in wardrobes and laminate floor.
Bedroom 3: 2.80m x 2.80m With built in wardrobes and laminate floor.
Hotpress: Shelved with immersion.
Attic Space: 3.96m x 5.86m


