7 The Maple, Priory Court, Kildare, Co. Kildare
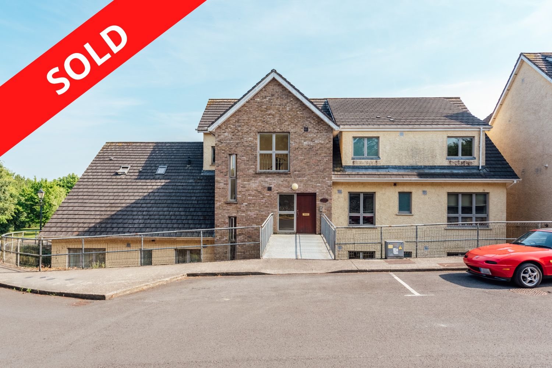
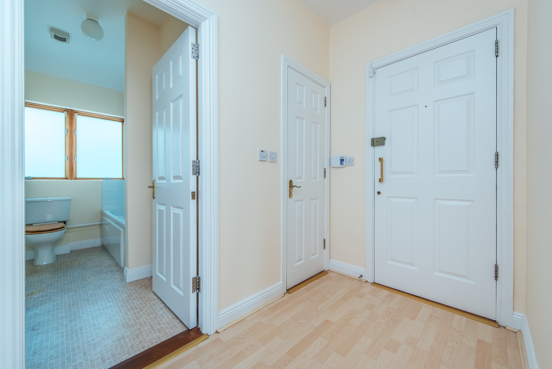
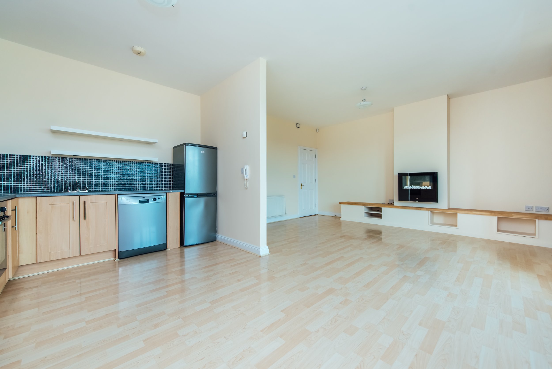
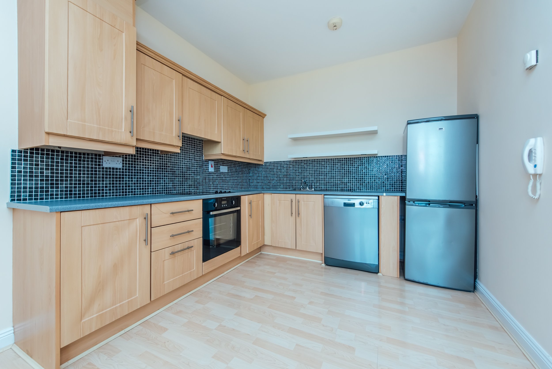
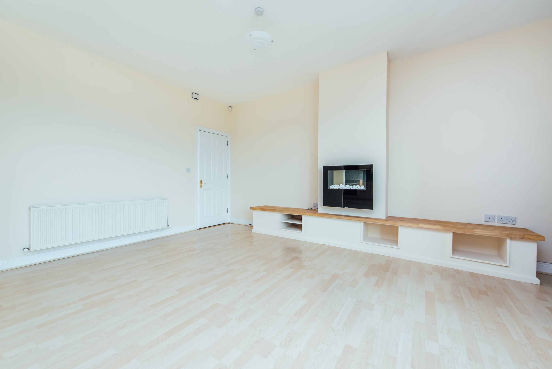
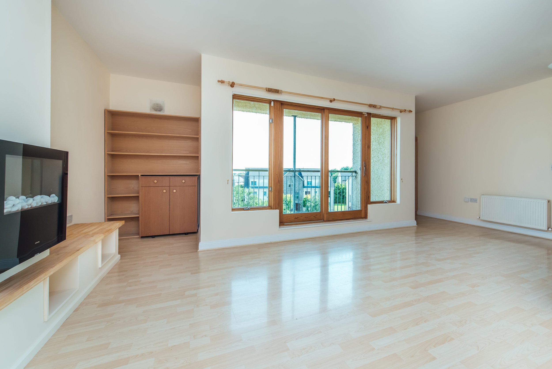
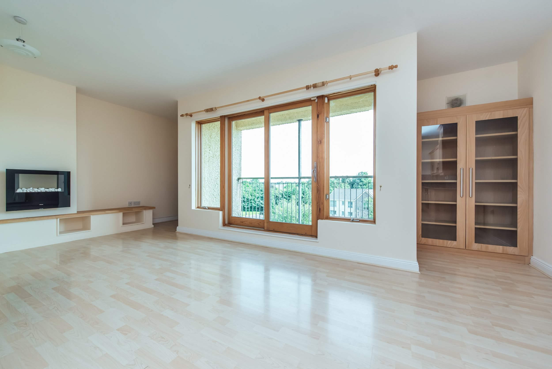
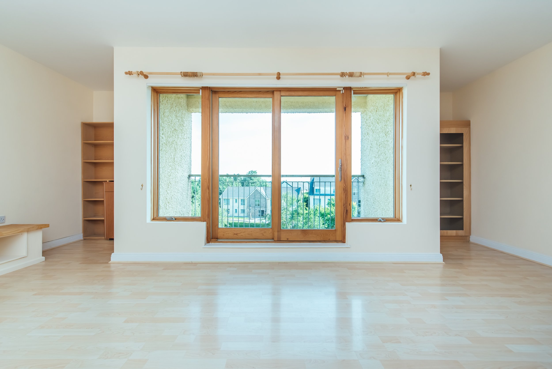
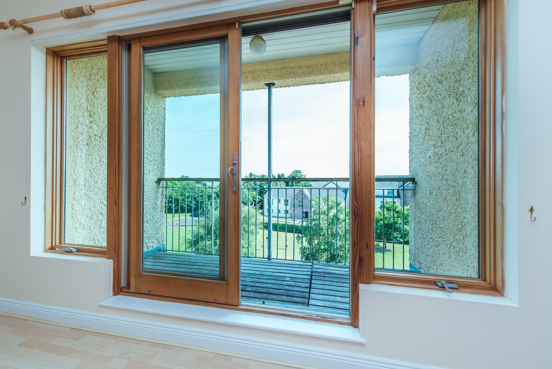
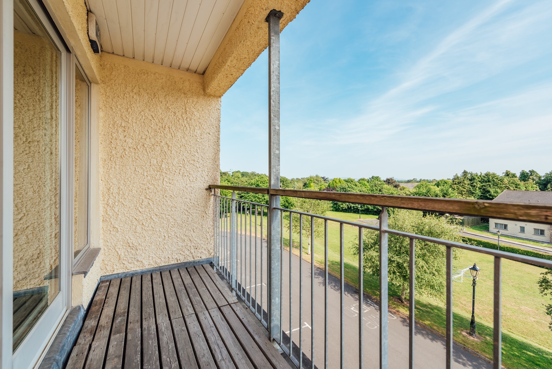
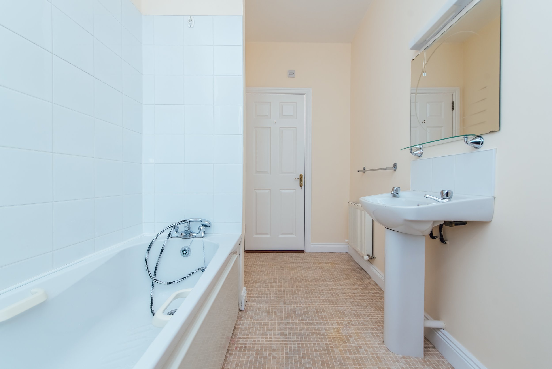
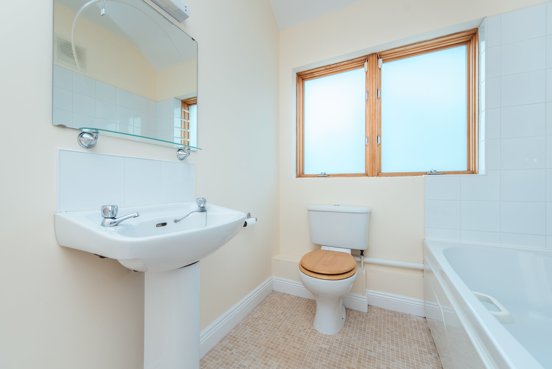
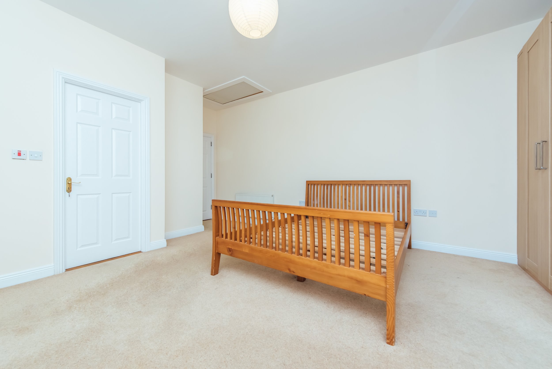
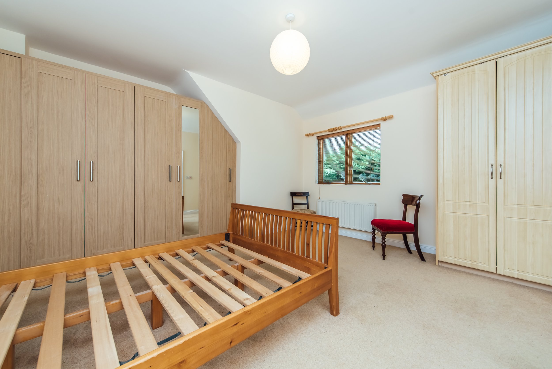
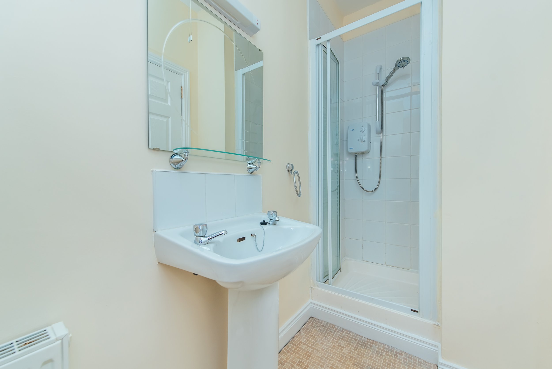
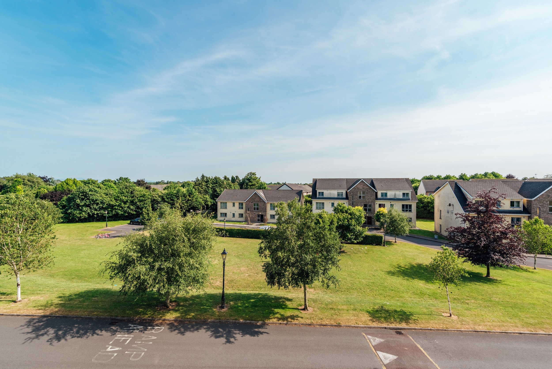
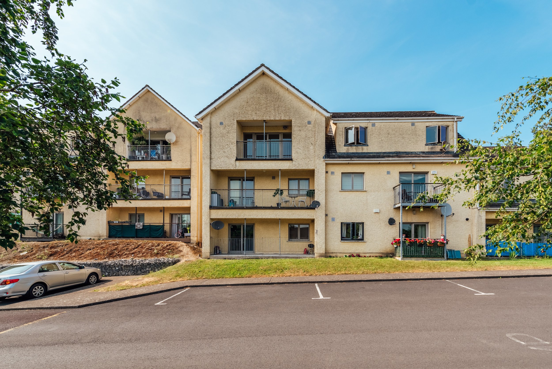
FEATURES
Price: : € 165,000
Bedrooms: 1
Living Area: c. 775 sq.ft. / c. 72 sq.m.
Status: Sold
Property Type: Apartment
Gas fired central heating.
Double glazed windows.
South facing balcony overlooking the green area.
Superb shopping, educational and recreational facilities closeby.
Kildare Retail Outlets
Good transportation links with train, bus and motorway.
Dual aspect.
LOCATION
7 The Maple, Priory Court, Kildare, Co. Kildare
DESCRIPTION
SUPERB 1 BEDROOM TOWN CENTRE APARTMENT
Priory Court is a modern development of apartments laid out in 7 blocks with a large green area. Situated in an excellent central location in town only a short walk from the Square with superb pubs and restaurants on your doorstep. The town has the benefit of such retails as Tesco, Lidl, Aldi and the Kildare Retail Outlet Village offering designer shopping at discounted prices. The apartment is a one bedroom second floor dual aspect apartment containing c. 775 sq.ft. (72 sq.m.) of accommodation with living room/kitchen, bedroom, bathroom and ensuite.
Commuters has the benefit of an excellent road and rail infrastructure closeby with the bus route available from the Square, M7 Motorway access at Junction 13 and train service from town direct to the City Centre, either Grand Canal Dock or Heuston Station.
OUTSIDE
List any details on access, sheds, etc.
Copy & Paste from Word Doc.
SERVICES
Mains water, mains drainage, electricity, alarm, gas fired central heating.
MANAGEMENT FEES:
€ 1,286 PA
INCLUSIONS
TBC
SOLICITOR
Mark Bergin, D.R. Pigot & Company Solicitors, Zion Court,
Zion Church Grounds, Rathgar, Dublin 6.
BER C1
BER NO: 116253964
ACCOMMODATION
Second Floor
Entrance Hall : 2.85m x 1.45m
Living Room : 4.60m x 3.75m Laminate floor, electric fire, fitted shelving and sliding door to balcony.
Kitchen : 2.90m x 4.60m With shelving, laminate floor, gas burner, built-in ground and eye level presses, plumbed, s.s. sink unit, Electrolux electric oven, extractor, Electrolux ceramic hob, tiled surround and display cabinet.
Hotpress : Shelved with immersion and plumbed.
Second Floor
Bedroom 1 : 4.55m x 3.70m With range of built-in wardrobes.
En-suite : Electric shower, w.c., w.h.b.,
Bathroom : Bath with shower attachment, w.c., w.h.b.
Large Attic Space : Attic access with folding stairs.


