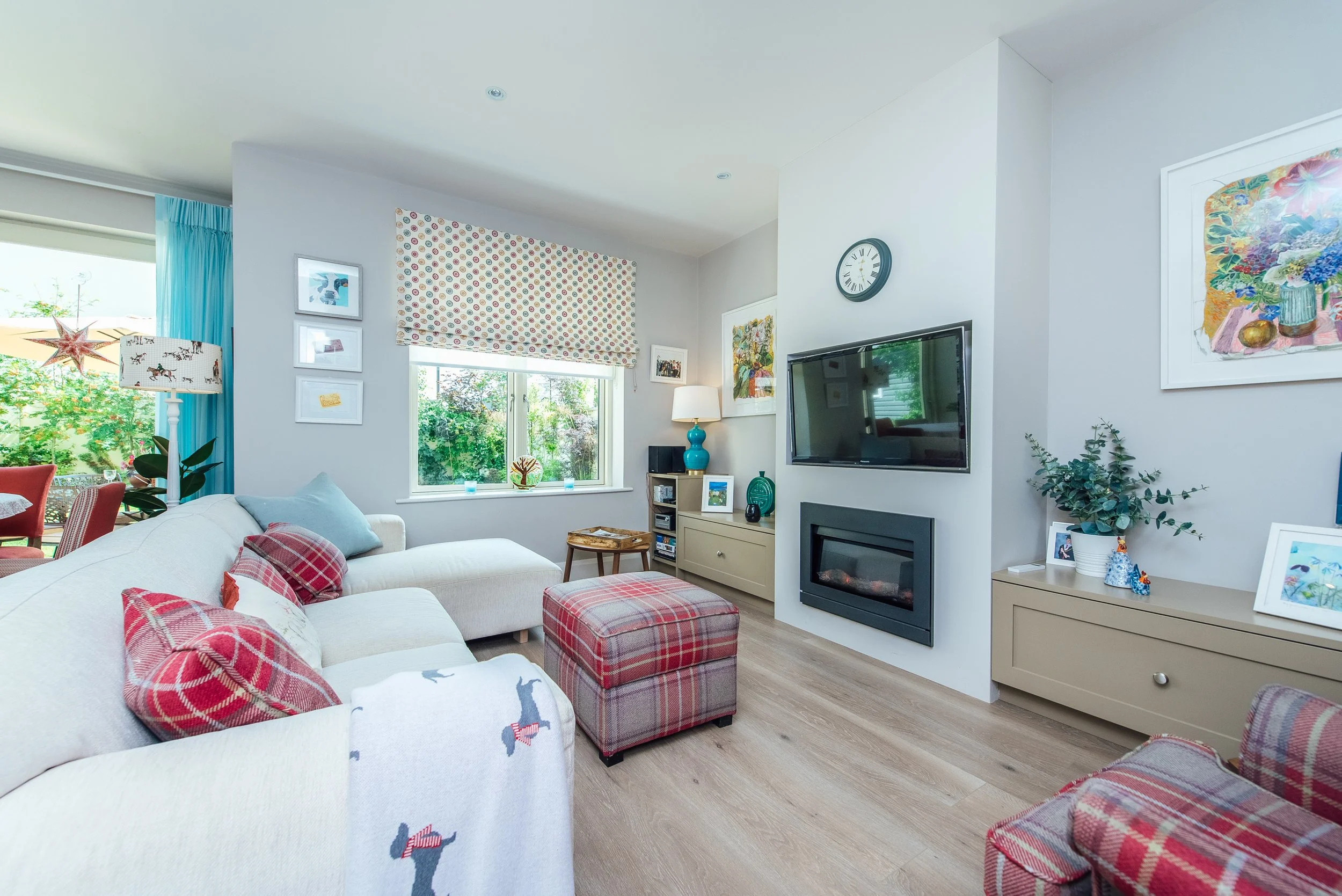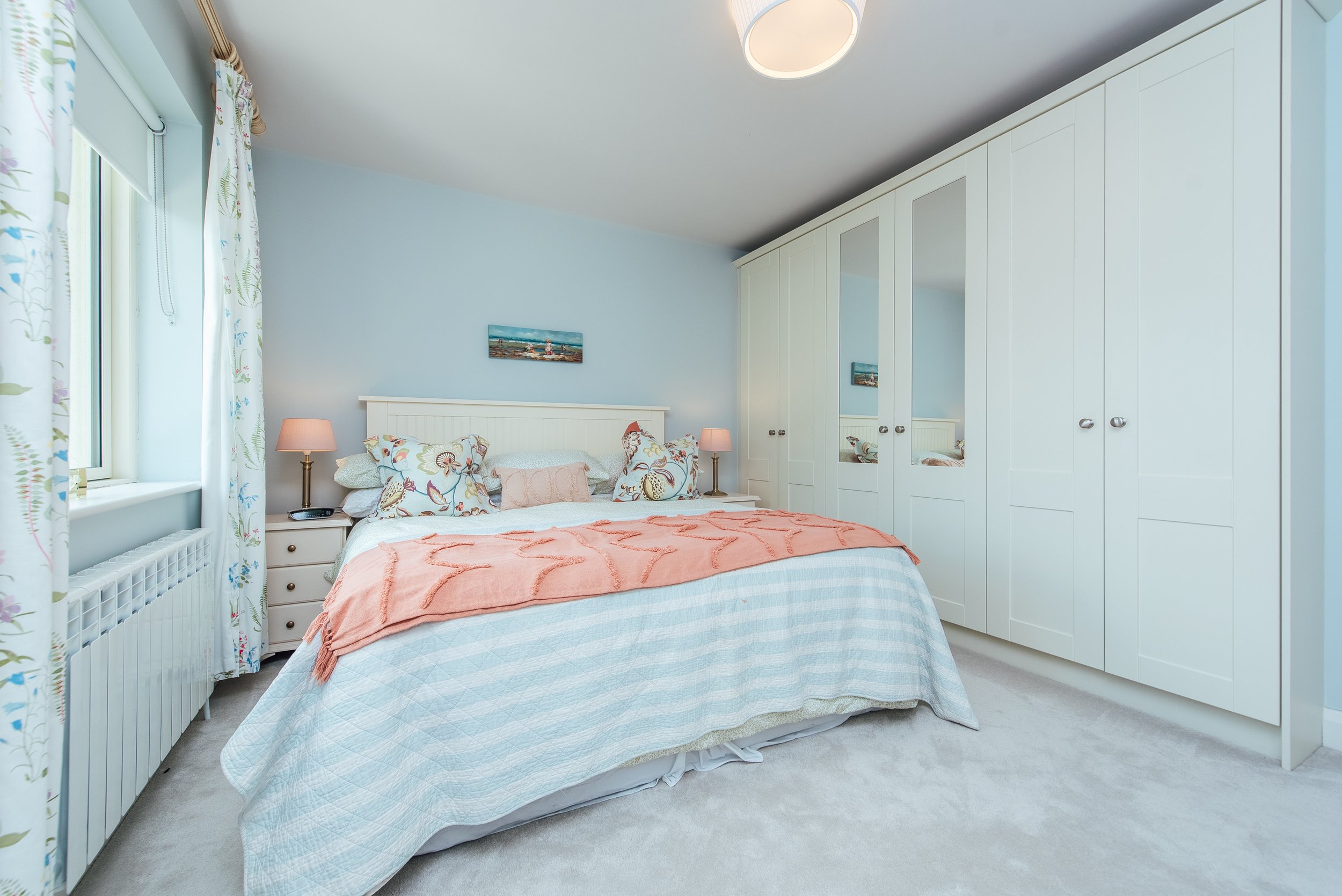7 Walshestown Meadows, Newbridge, Co. Kildare




























FEATURES
Price: €595,000
Bedrooms: 5
Living Area: c. 2,500 sq.ft. / 232.26 sq.m.
Status: Sold
Property Type: Detached
‘A’ rated home.
Air to Water heat pump system.
PVC double glazed windows.
Underfloor heating to ground floor.
c. 2,468 sq.ft. (c. 229 sq.m.) of accommodation.
9ft ceilings.
Kelly Interior designed kitchen with marble worktop and integrated appliances.
Professionally landscaped gardens.
5 bedrooms & 5 bathrooms.
Fast SIRO broadband.
Showhouse condition.
Easy access of the town centre.
Good road and rail infrastructure - bus, motorway and train.
Excellent recreational, educational and shopping facilities.
Large secured green area at the back of the estate for play area.
LOCATION
7 Walshestown Meadows, Newbridge, Co. Kildare
MAGNIFICENT DETACHED 5 BEDROOM RESIDENCE
Walshestown Meadows is an upmarket residential development which boasts fantastic sustainability credentials built to ‘A’ rating for energy efficiency. Situated in a sought-after location of 19 detached homes on the Athgarvan Road only c. 1 mile from the town centre the property is located at the front of the development in a small cul de sac of 7 houses, this is an end house on a larger corner site. Completed in 2019 containing c. 2,500 sq.ft. of spacious light filled accommodation presented in showhouse condition throughout with features including underfloor heating to ground floor, 9ft ceilings, air to water heat pump system, large cobble loc driveway, paved patio areas, Kelly interior designed kitchen with integrated appliances and marble worktops, built-in wardrobes in all bedrooms, double glazed windows, 5 bedrooms and 5 bathrooms. This house is finished to an exceptional high specification and is an ideal family home which must be viewed to be appreciated. The development is only a short walk from the town centre which offers an excellent array of facilities with banks, post office, pubs, restaurants, schools, churches and superb shopping to include such retailers as TK Maxx, Penneys, Tesco, Dunnes, Lidl, Aldi, Newbridge Silverware, Woodies and the Whitewater Shopping Centre with 75 retail outlets, food court and cinema. The area is well serviced by an excellent road and rail infrastructure with the bus route available from the town, M7 Motorway access at Junction 10 or 12 along with the commuter rail service direct to the City Centre either Heuston Station or Grand Canal Dock.
AMENITIES
Local amenities include GAA, rugby, soccer, hockey, athletics, swimming, canoeing, fishing, leisure centres, golf, horse riding, basketball and racing in the Curragh, Naas and Punchestown.
OUTSIDE
Approached through a sliding solid wood gate to a double cobble loc drive with side access on both sides with gates. Landscaped gardens to front and rear with hedging, flower beds, large paved patio area to rear, metal shed (4 x 3.1) with electricity, walled in rear garden, covered walkway to side, outside tap, outside sockets.
SERVICES
Mains water, mains drainage, refuse collection, alarm, broadband and air to water heat system.
INCLUSIONS
Carpets, blinds, light fittings, integrated kitchen appliances and curtains (excluding curtains in sitting room and curtains and roman blinds in office).
BER A2
BER NO: 111450698
ACCOMMODATION
Ground Floor
Entrance Hall: 5.10m x 2.22m Laminate floor, coving and recessed lights.
Guest WC: w.c., w.h.b. and tiled floor.
Study/TV Room: 3.75m x 3.25m Into bay window with laminate floor.
Sitting Room: 6.00m x 4.05m Laminate floor, coving, Aegean limestone fireplace with insert electric fire and double doors leading to;
Kitchen/Dining/Living Area: 9.75m x 5.25m With laminate floor, insert electric fire, recessed lights, Kelly Interior designed kitchen with integrated appliances included Neff integrated dishwasher, Neff ceramic hob, Neff combi oven/microwave, Neff electric oven, extractor, Electrolux integrated fridge, large larder unit, stainless steel sink, Nimbus marble worktop, large island unit, built in storage units in living area and sliding patio door leading to paved patio and landscaped garden.
Utility Room: Tiled floor, s.s. sink unit, plumbed, fitted presses and large hotpress/storage closet.
First Floor
Bedroom 1/Master: 4.8m x 4.03m With carpet and walk-in dressing room (2.25m x 2.17m) with hanging shelving and drawers.
En-Suite 1: Double shower with rainwater shower head, w.c., w.h.b., heated towel rail, recessed lights, mirror with LED lighting, fully tiled floor and walls.
Bedroom 2: 4.55m x 3.25m (Including en-suite) laminate floor, double built-in wardrobes and dual aspect windows.
En-Suite 2: Corner shower, w.c., vanity, w.h.b., heated towel rail, recessed lights, LED mirror, fully tiled floor and walls.
Bedroom 3: 4.06m x 3.38m With carpet and range of built-in wardrobes.
Bathroom: Shower, bath, w.c., vanity w.h.b., recessed lights, heated towel rail and tiled floor.
Bedroom 4: 3.25m x 3.25m With laminate floor, double built-in wardrobes and dual aspect windows.
Second Floor
Bedroom 5: 5.00m x 4.23m With laminate floor, built-in wardrobes and 3 no. velux windows.
En-Suite 3: w.c., w.h.b., shower, heated towel rail and tiled floor.
Attic Store Room:


