78 The Oaks, Newbridge, Co. Kildare
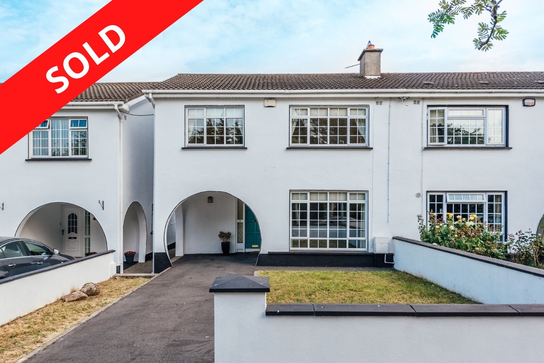
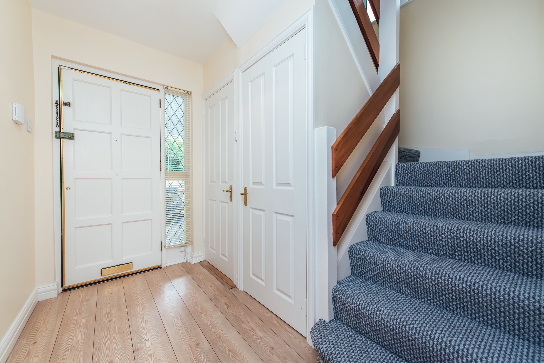
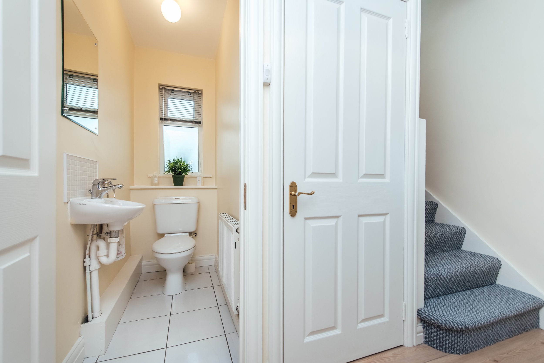
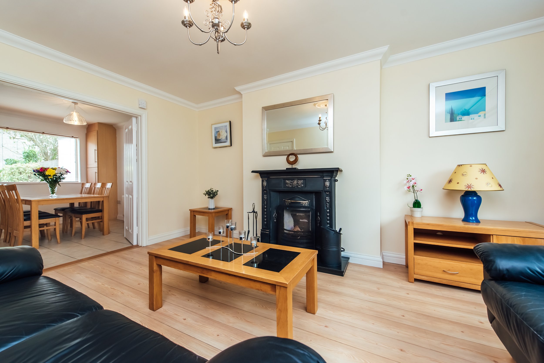
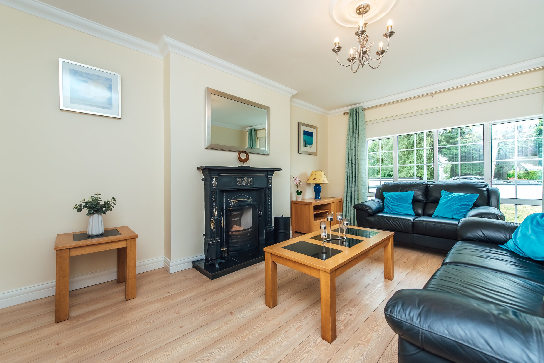
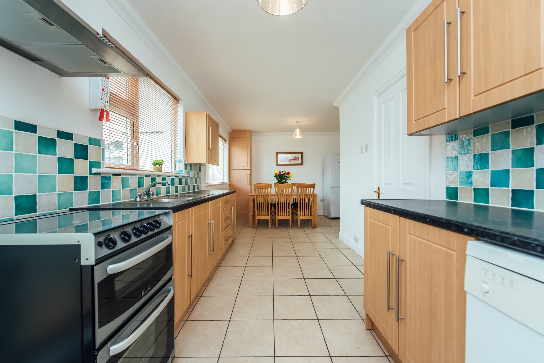
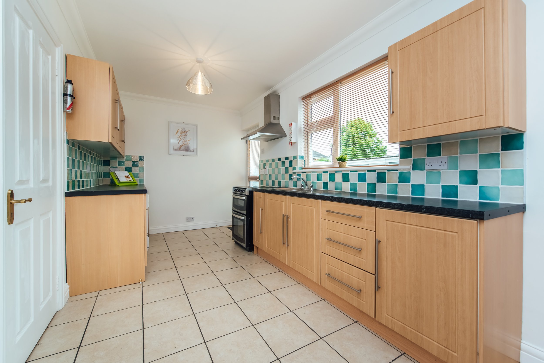
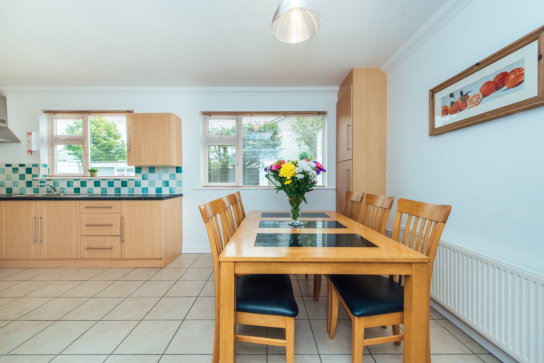
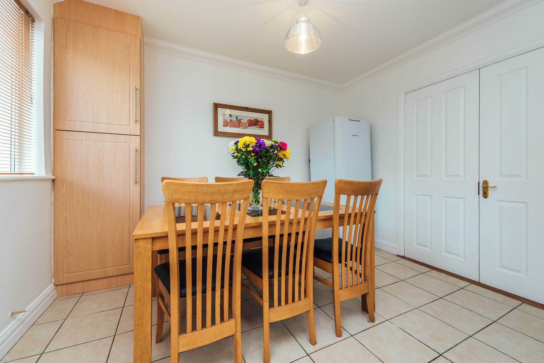
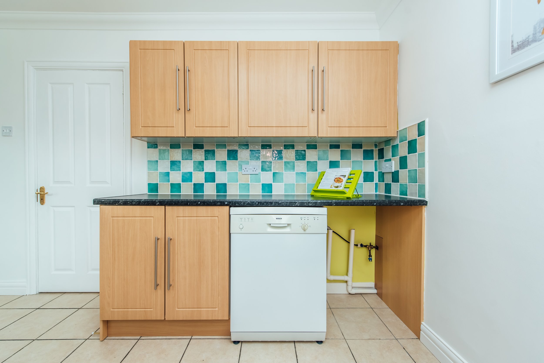
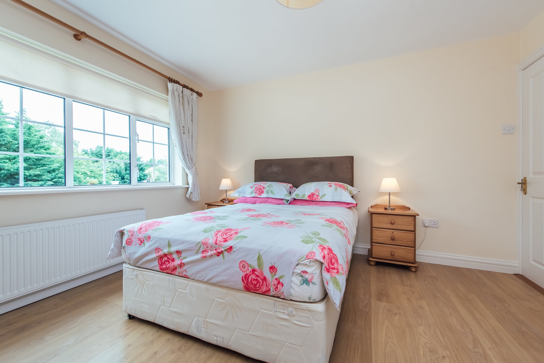
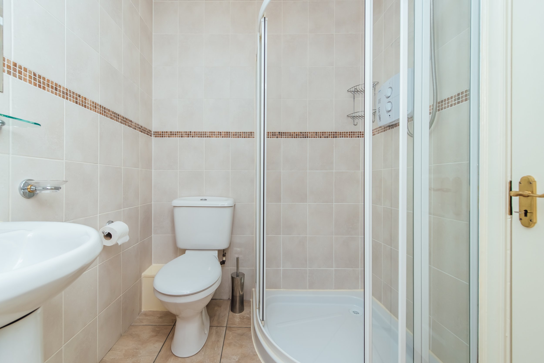
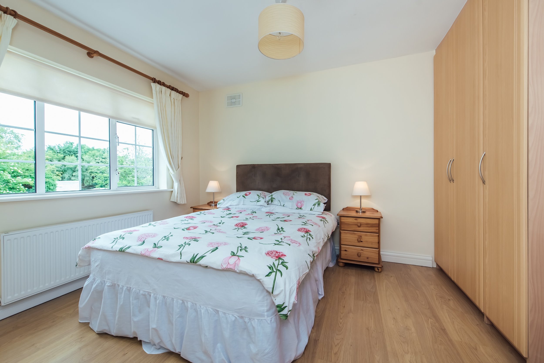
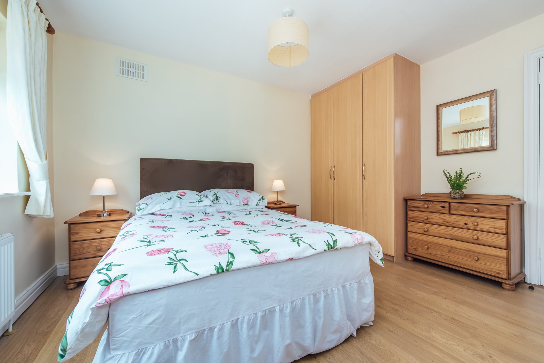
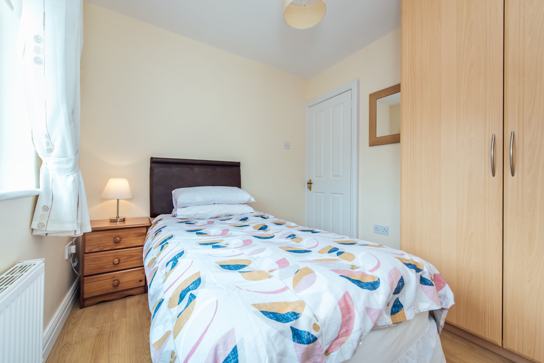
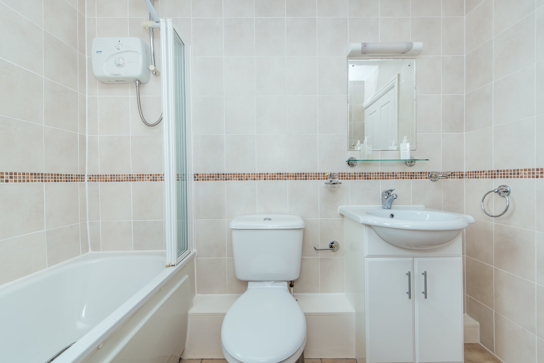
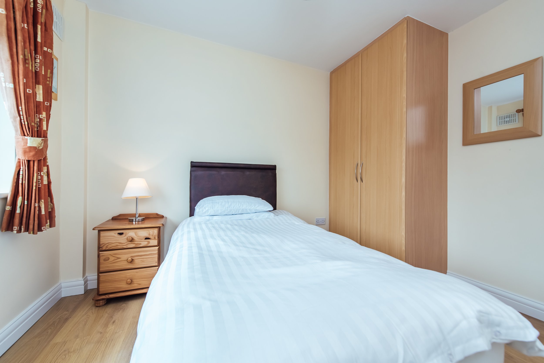
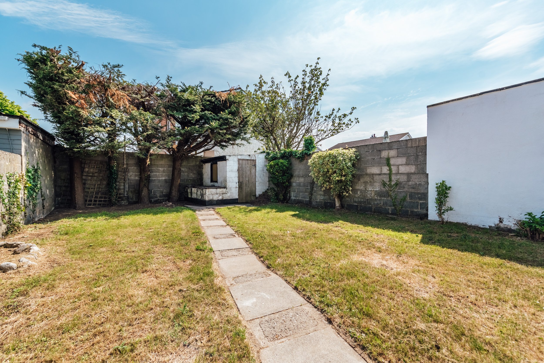
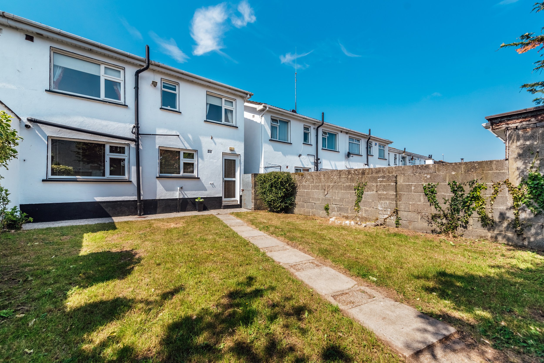
FEATURES
Price: € 295,000
Bedrooms: 4
Living Area: c. 1,146 sq.ft. / c. 106.5 sq.m.
Status: Sold
Property Type: Semi-Detached
PVC double glazed windows.
Gas fired central heating.
Alarm.
Adjacent to primary school.
Presented in superb condition throughout.
LOCATION
78 The Oaks, Newbridge, Co. Kildare
DESCRIPTION
4 BEDROOM SEMI DETACHED RESIDENCE WITH SOUTH-WEST FACING REAR GARDEN
No. 78 is a superb 4 bedroom semi-detached residence presented in turnkey condition throughout. It extends to circa 106.5 sq.m./1,146 sq.ft. and benefits from a private rear garden which is not overlooked. The Oaks is a mature residential development of semi-detached and detached homes situated on the southern side of Newbridge within walking distance of the town centre and all its amenities.
AMENITIES:
Newbridge offers a wealth of amenities on your doorstep with schools, banks, post office, restaurants, pubs and superb shopping including T.K.Maxx, Penneys, Tesco, Dunnes, Woodies, Supervalu, Newbridge Silverware, Lidl and Whitewater Shopping Centre with 75 retail outlets, food court and cinema.
OUTSIDE
Southeast facing rear garden, tool shed, tarmacadam drive.
SERVICES
Mains water, mains sewerage, gas fired central heating, ESB, refuse collection.
INCLUSIONS
Carpets, curtains, blinds, light fittings, appliances.
Solicitor
Burns Nowlan, 31 Main Street, Newbridge, Co. Kildare
BER D1
BER NO: 100837202
ACCOMMODATION
Ground Floor
Entrance Hall : 2.75m x 1.45m With laminate floor and understairs storage closet.
Guest WC : With tiled floor, w.c., w.h.b.
Sitting Room : 4.70m x 3.60m With laminate floor, coving, feature cast iron fireplace.
Kitchen/Dining Room : 6.95m x 3.45m (L-shaped) with tiled floor, built-in ground and eye level units, stainless steel sink, tiled splashback.
First Floor
Bedroom 1 : 3.75m x 3.50m With laminate floor and built-in wardrobes.
En-Suite : Fully tiled, w.c., w.h.b., electric shower.
Bedroom 2 : 3.80m x 3.15m With laminate floor, built-in wardrobes.
Bedroom 3 : 3.25m x 2.60m With built-in wardrobe.
Bedroom 4 : 2.55m x 2.50m With laminate floor and built-in wardrobe.
Bathroom : Fully tiled, w.c., vanity w.h.b., bath, electric shower.


