79 Rathcurragh, Green Road, Newbridge, Co. Kildare
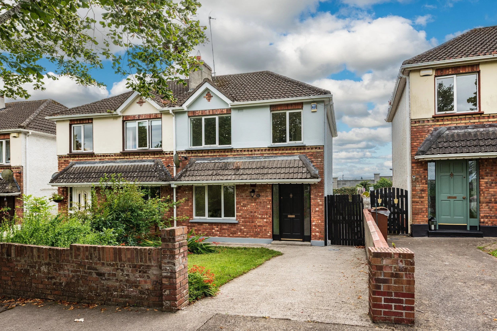
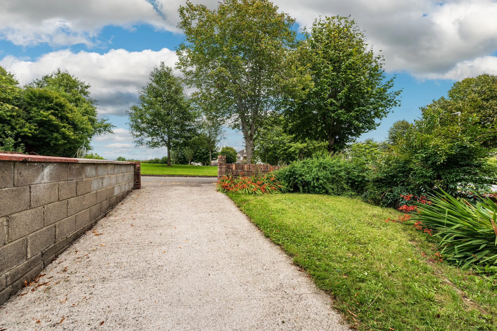
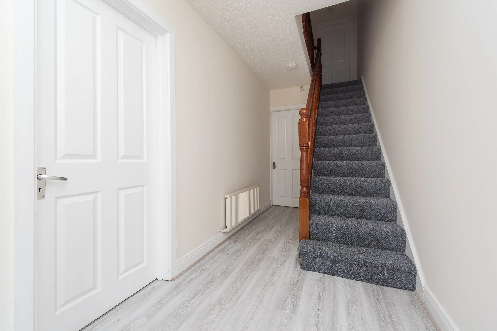
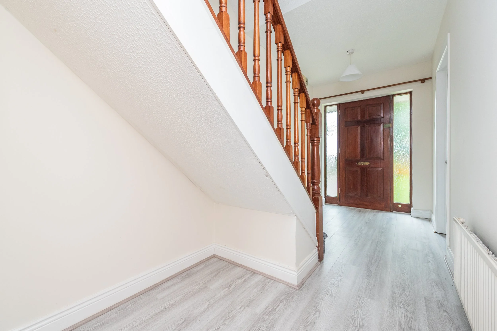
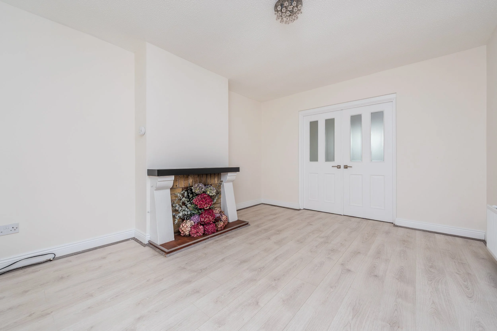
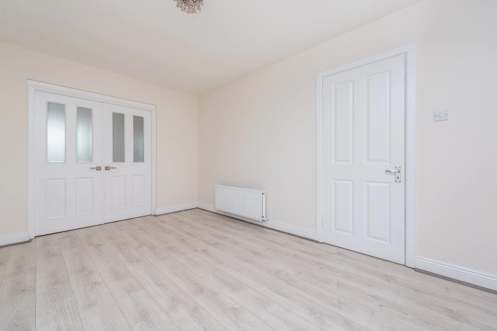
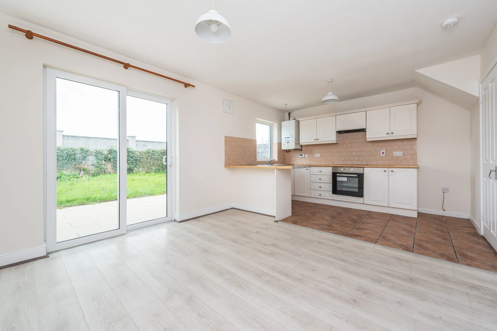
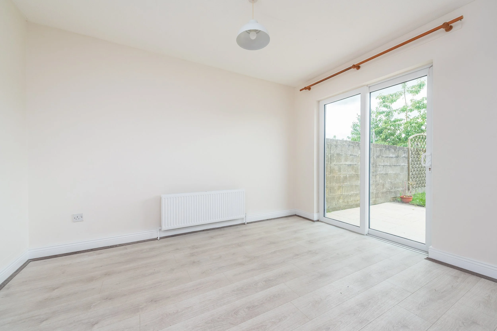
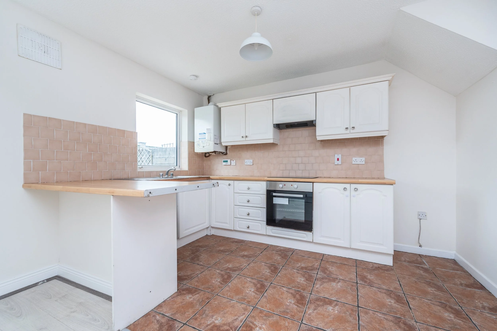
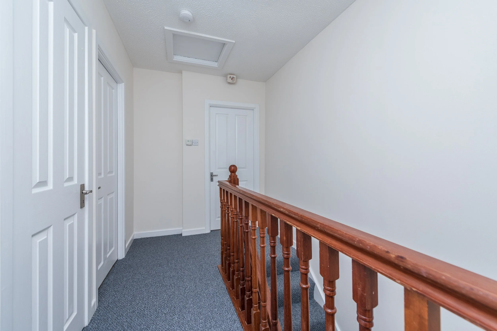
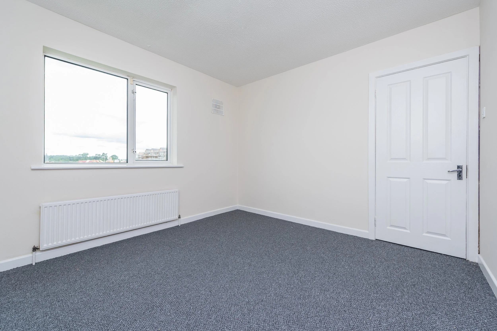
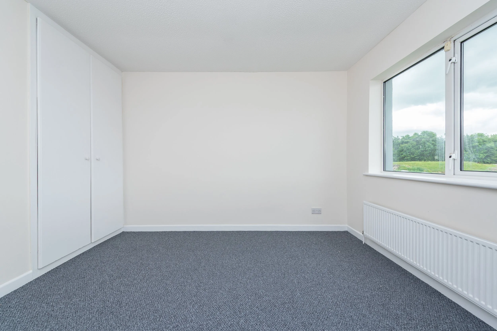
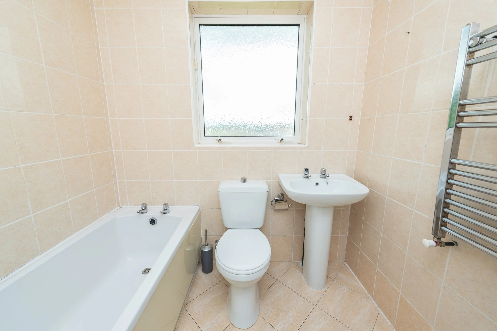
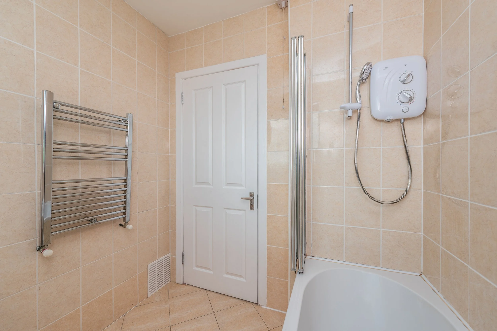
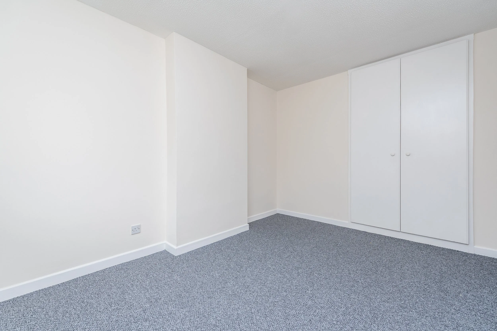
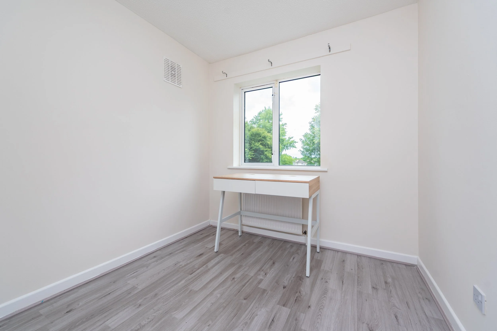
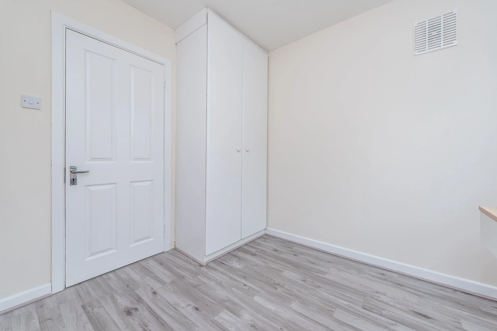
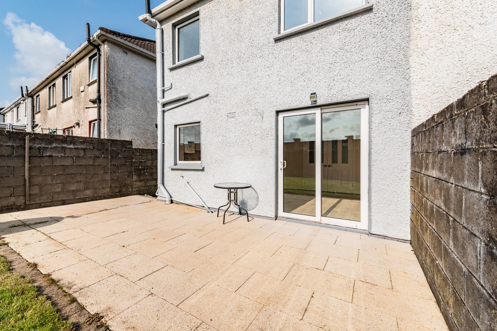
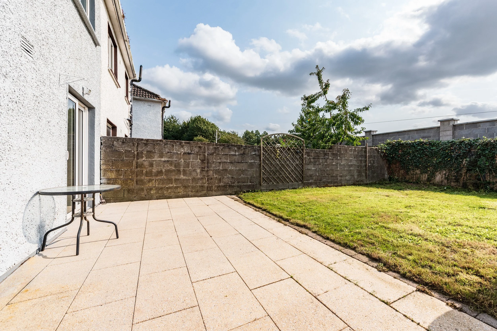
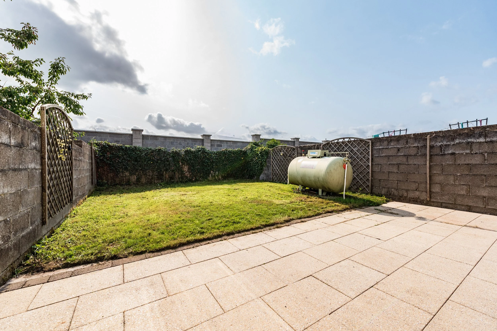
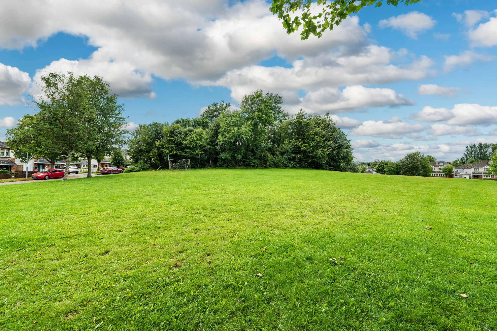
FEATURES
Price: € 350,000
Bedrooms: 3
Status: For Sale
Property Type: Semi-Detached
In very good condition throughout.
Built-in wardrobes in 3 bedrooms.
PVC double glazed windows.
South west facing rear garden.
Overlooking a green area to the front.
Off street parking.
Gated side access to rear garden.
Outside tap.
LOCATION
79 Rathcurragh, Green Road, Newbridge, Co. Kildare, W12 R968
DESCRIPTION
SUPERB SEMI-DETACHED 3 BEDROOM FAMILY HOME
Rathcurragh is a mature residential development of mainly semi-detached homes built approximately 30 years. The property is overlooking a large green area and benefits from a south west facing rear garden with gated side access, PVC double glazed windows and gas fired central heating.
Situated in an excellent location on the Green Road only c. 1½ km from the Curragh Plains and a short walk from the Town Centre with restaurants, pubs, schools, banks, post office and superb shopping to include Tesco, Dunne's, Lidl, Aldi, Newbridge Silverware, Penney's, TK Maxx, Woodies and Whitewater Shopping Centre with 75 retail outlets and cinema. The area has a good road and rail infrastructure with bus route on Green Road, M7 Motorway access at Junction 12 (Ballymany) and train service direct to City Centre either Heuston Station or Grand Canal Dock. Local amenities include GAA, rugby, soccer, golf, horseriding, athletics, basketball, gyms, hockey and Liffey Linear Park. There are regular race meetings at the Curragh, Naas and Punchestown.
OUTSIDE
Off street parking, outside tap, gated side access.
SERVICES
Mains drainage, mains sewage, gas fired central heating.
INCLUSIONS
TBC
BER C1
BER NO: 103093167
ACCOMMODATION
Ground Floor
Entrance Hall (5.91 x 14.27 ft) (1.80 x 4.35 m)
With laminate floor.
Sitting Room (11.15 x 14.11 ft) (3.40 x 4.30 m)
With feature fireplace and double doors leading to:
Kitchen/Dining (11.65 x 17.55 ft) (3.55 x 5.35 m)
With laminate/tiled floor, cream built-in ground and eye level units, stainless steel sink, electric oven, electric hob, extractor, sliding patio door to rear garden.
First Floor
Bedroom 1 (10.66 x 11.48 ft) (3.25 x 3.50 m)
With built-in wardrobes.
Bedroom 2 (9.19 x 12.80 ft) (2.80 x 3.90 m)
With built-in wardrobes.
Bedroom 3 (8.04 x 9.51 ft) (2.45 x 2.90 m)
With built-in wardrobes.
Bathroom
Fully tiled, w.c, w.h.b., bath with electric shower.


