8 College Farm Rise, Newbridge, Co. Kildare
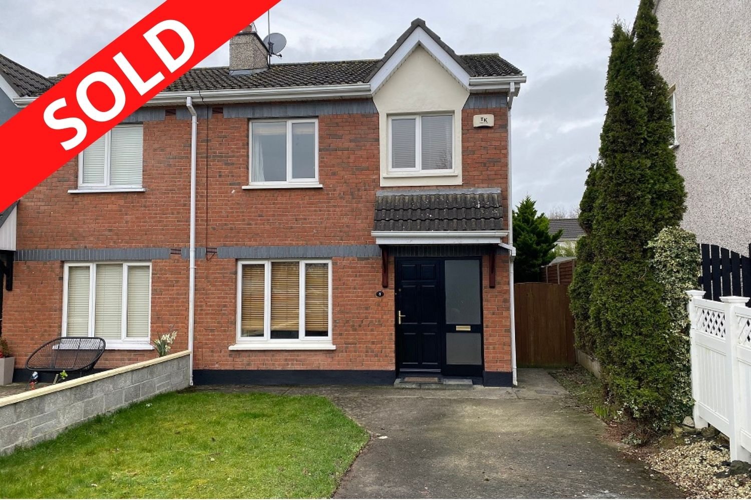
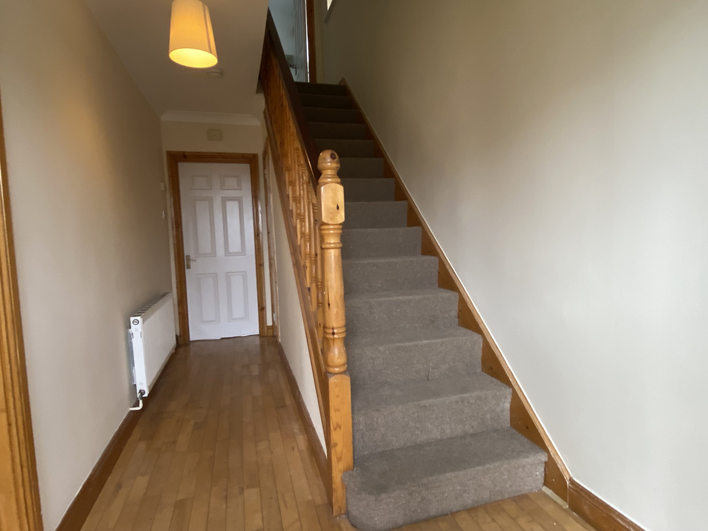
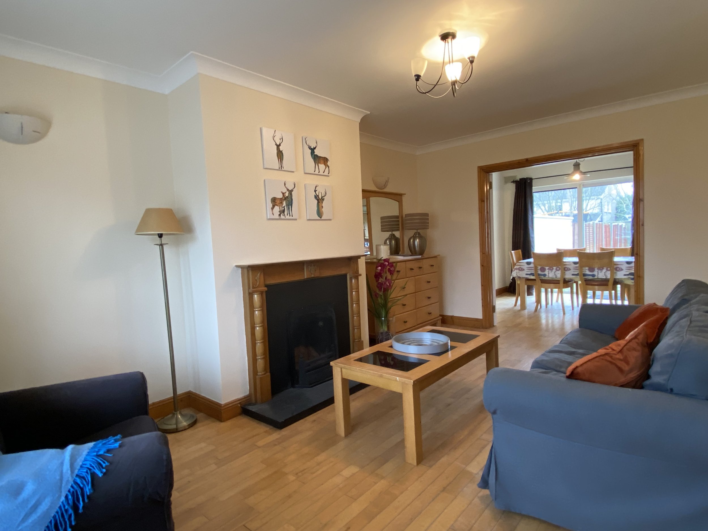
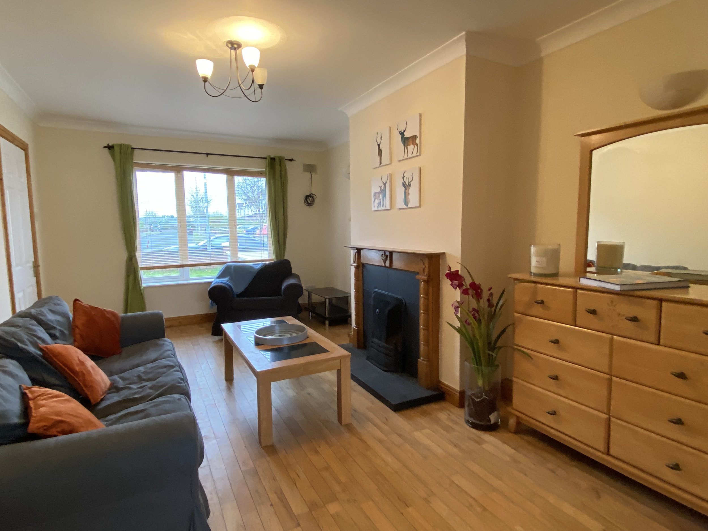
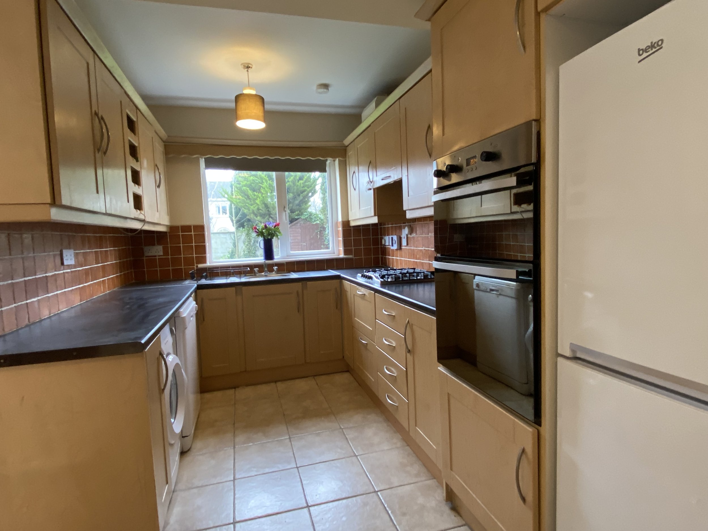
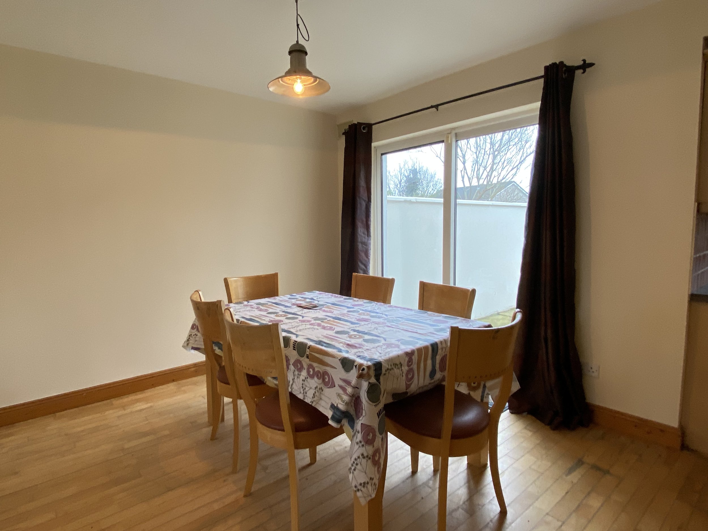
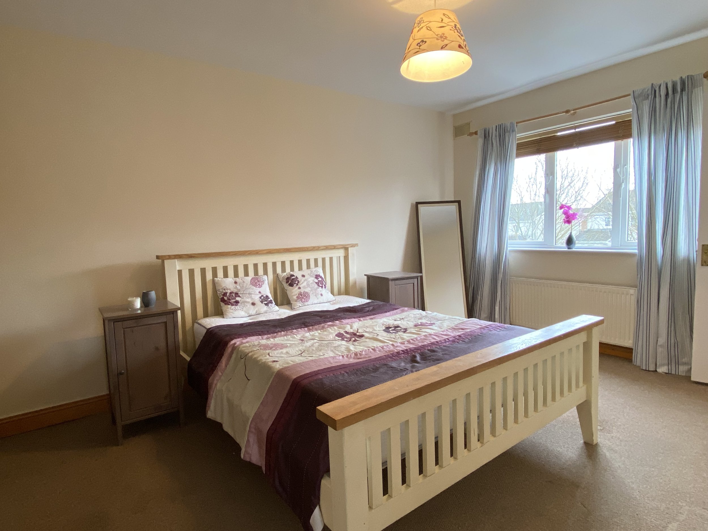
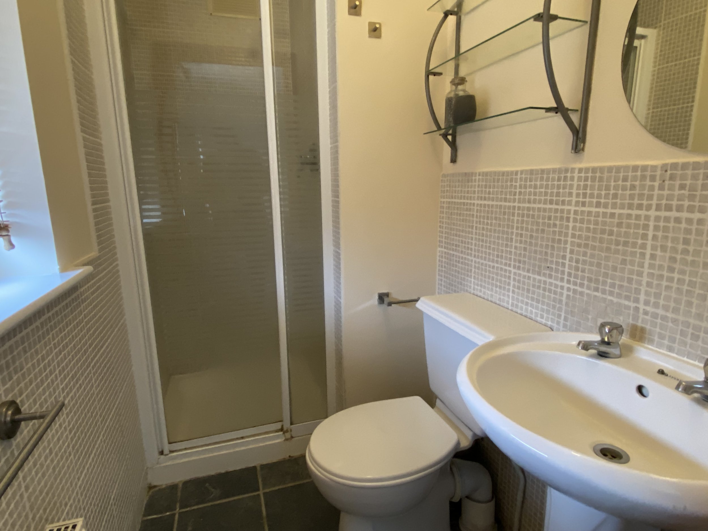
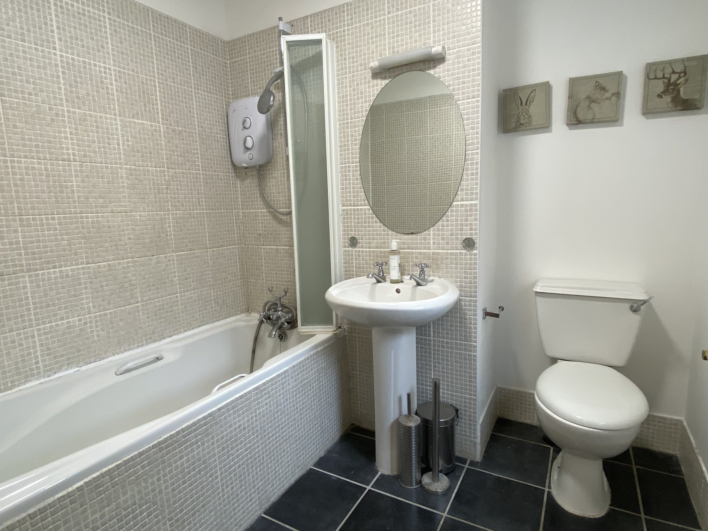
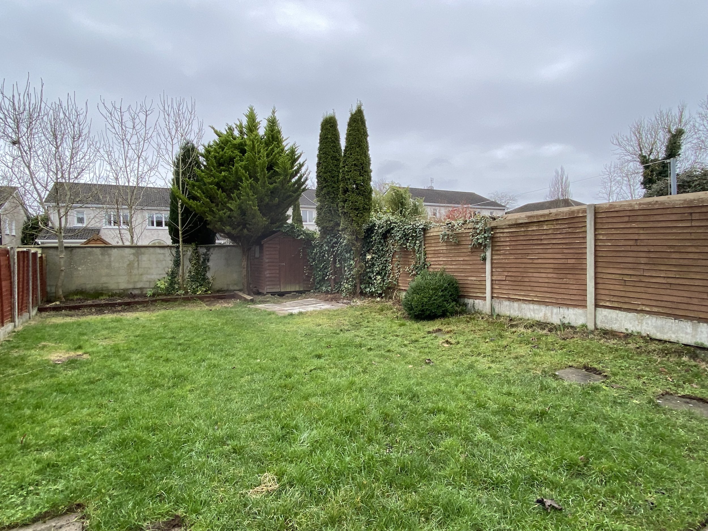
FEATURES
Price: €295,000
Bedrooms: 3
Living Area: c. 1,050 sq.ft. / c. 97.5 sq.m.
Status: Sold
Property Type: 3 Bed Semi-Detached
PVC double glazed windows.
Gas fired central heating.
Red brick/ dashed exterior.
PVC fascia/soffits.
Excellent location, walking distance of the Town Centre and train station.
Cul de sac setting.
c. 1,050 sq.ft. of accommodation.
8 College Farm Rise, Newbridge, Co. Kildare
DESCRIPTION
SUPERB 3 BEDROOM SEMI-DETACHED RESIDENCE
College Farm is a modern residential development situated in an excellent location within a short walk from the town centre and train station. Built c. 20 years containing c. 1,050 sq.ft. (c. 97.5 sq.m.) of well-proportioned accommodation presented in good condition with features including gas fired central heating, PVC double glazed windows, red brick/dashed exterior, PVC fascia/soffits, gardens to front and rear. The property is positioned in a cul de sac and there is a pedestrian walk through the development which will bring you to the train station. The development is adjacent to Newbridge College and only a short walk from the town centre which offers an excellent array of facilities including banks, post offices, pubs, restaurants and for the shopping enthuasiast TK Maxx, Penneys, Dunnes Stores, Lidl, Aldi, Supervalu, Woodies and the Whitewater Shopping Centre with 75 retail outlets, foodcourt and cinema. The Kildare Retail Outlet Village is a 15 minute drive offering designer labels at discounted prices. Commuters are well catered for with the benefit of an excellent road and rail infrastructure nearby with the M7 Motorway access at Junction 10, bus route available from the Main Street and adjacent to train station providing a regular commuter service to the City Centre.Add your property description here.
OUTSIDE
Concrete driveway to front, gardens to front and rear in lawn, side access with gate, paved patio area, outside tap and barna shed.
SERVICES
Mains water, mains drainage, electricity, refuse collection and gas fired central heating.
INCLUSIONS
Carpets, curtains, blinds, light fittings, oven, hob, extractor and barna shed.
BER D1
BER NO 111099941
ACCOMMODATION
Ground Floor
Entrance Hall: 4.75m x 1.90m With oak floor and coving.
Toilet: w.c., w.h.b. and oak floor.
Sitting Room: 5.30m x 3.31m Fireplace, oak floor, coving, wall lights and double doors leading to;
Kitchen/Dining Room: 5.63m x 5.35m L shaped, mostly oak floor and partly tiled area in kitchen, built in ground and eye level presses, s.s. sink unit, extractor, gas hob, Hotpoint double oven, plumbed, tiled surround and patio doors to rear garden.
First Floor
Bathroom: Bath with shower attachment, w.c., w.h.b., electric shower, tiled floor and surround.
Bedroom 1: 4.46m x 3.07m Double built in wardrobes.
En-Suite: w.c., w.h.b., shower, tiled floor and surround.
Bedroom 2: 3.53m x 2.50m
Bedroom 3: 2.76m x 2.36m With built in wardrobes.


