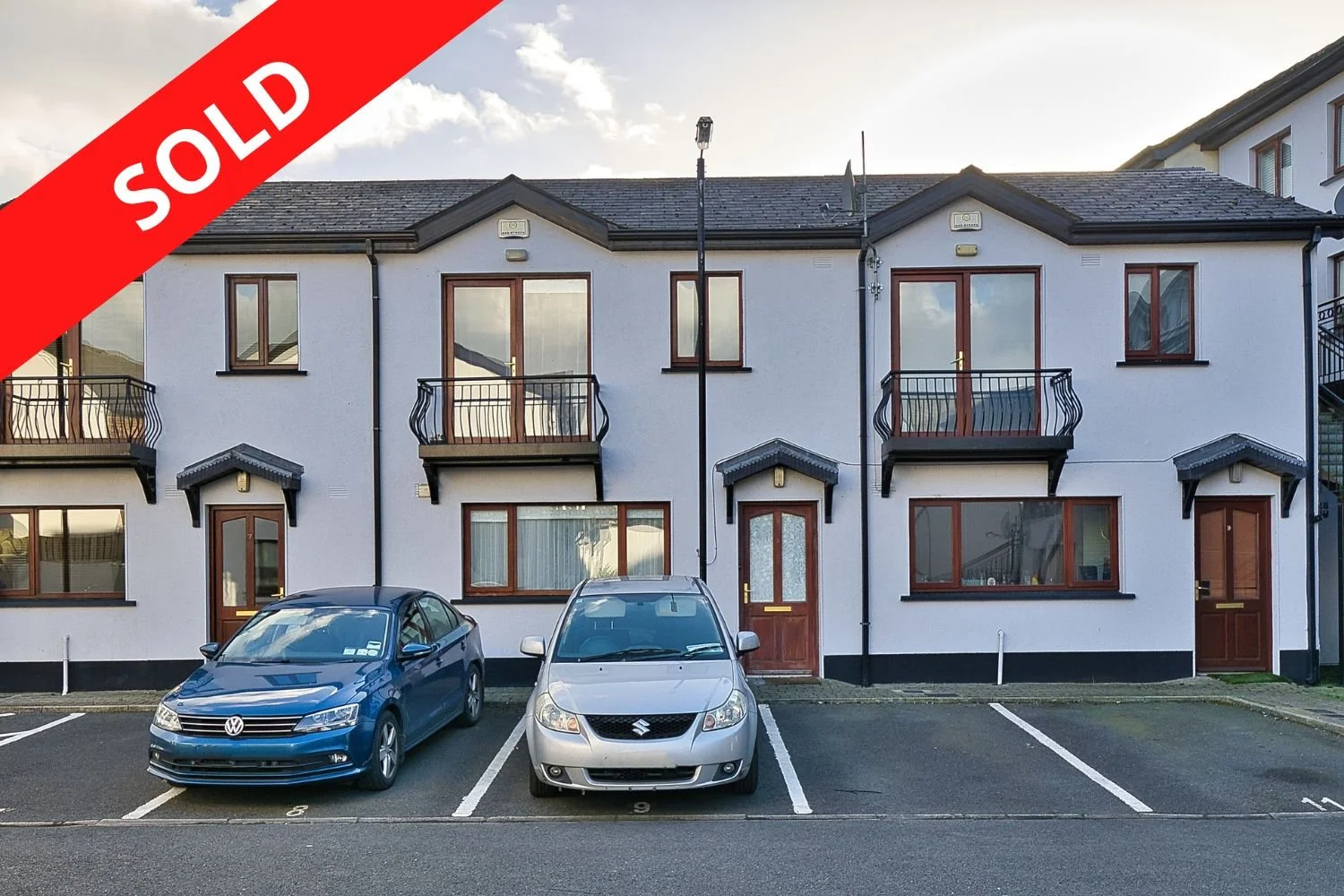8 Wallace Court, Eyre Street, Newbridge, Co. Kildare












FEATURES
Price: €180,000
Bedrooms: 1
Living Area: c. 735 sq. ft. / c. 68.28 sq. m.
Status: Sold
Property Type: Townhouse
Electric heating
Designated parking space
Electric gates
Built early 2000
8 Wallace Court, Eyre Street, Newbridge, Co. Kildare, W12 RP26
DESCIPTION
EXCEPTIONALLY SPACIOUS 1 BED TOWNHOUSE
Wallace Court is a small development of 18 residential units behind electric gates in a secure courtyard setting with designated car-parking and cobble loc rear garden with pedestrian access. Built in 2003 by Roseberry Construction this is a fine 1 bedroom townhouse containing c.68 sq. m. (c.735 sq. ft.) Situated in a very central location just off the Main Street and only a short walk from all the amenities including restaurants, pubs, banks, post office, church, schools and excellent shopping including Penneys, T.K. Maxx, Dunnes, Tescos, Woodies, Lidl, Supervalu, Newbridge Silverware, D.I.D. Electric, Woodies and Whitewater Shopping Centre with 75 retail outlets, foodcourt and cinema.
OUTSIDE
Designated car-parking to front, pedestrian access. Designated bins area. Set in a nice secure courtyard setting of 18 residential units behind electric gates.
SERVICES
Mains water, mains drainage, electric heating.
BER C2
ACCOMMODATION
Ground Floor
Entrance Hall (4.10 x 6.56 ft) (1.25 x 2.00 m)
Laminate flooring and coving.
Living/Dining Area (12.86 x 14.11 ft) (3.92 x 4.30 m)
Coving.
Kitchen (8.20 x 11.65 ft) (2.50 x 3.55 m)
Tiled floor, built-in ground and eye level presses, tiled splashback, electric oven, ceramic hob, extractor and coving.
Guest WC
w.c., w.h.b., tiled.
First Floor
Bedroom (16.40 x 11.75 ft) (5.00 x 3.58 m)
With built-in wardrobes.
Bathroom (8.20 x 8.79 ft) (2.50 x 2.68 m)
w.c., w.h.b., tiled, bath with electric shower attachment.
Hotpress
Shelved with immersion.


