89 Abbyfield, Ballitore, Athy, Co. Kildare
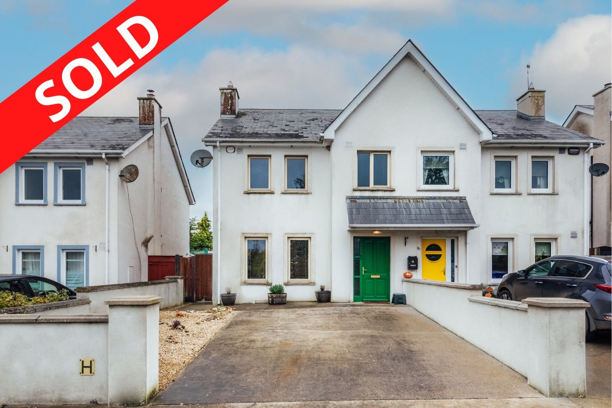
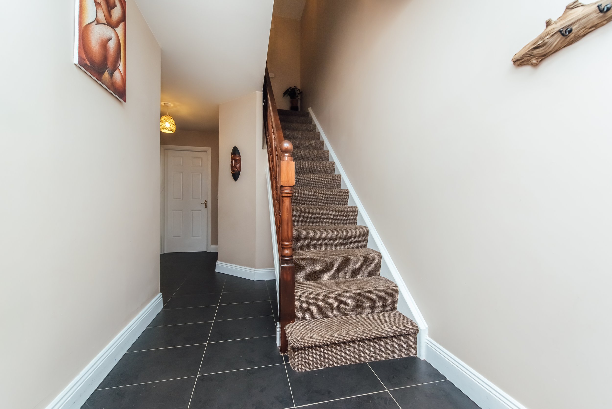
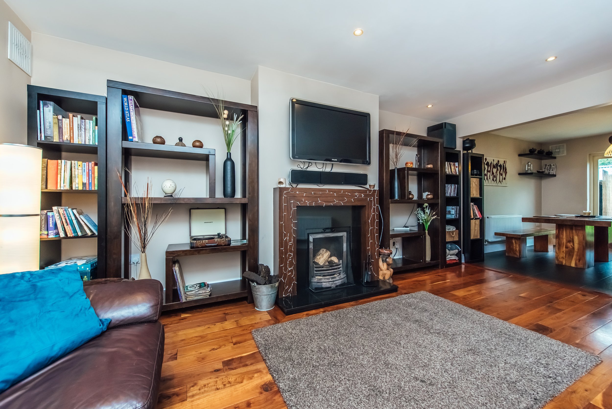
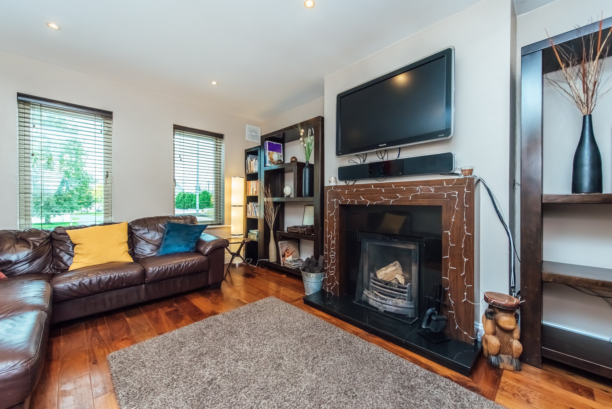
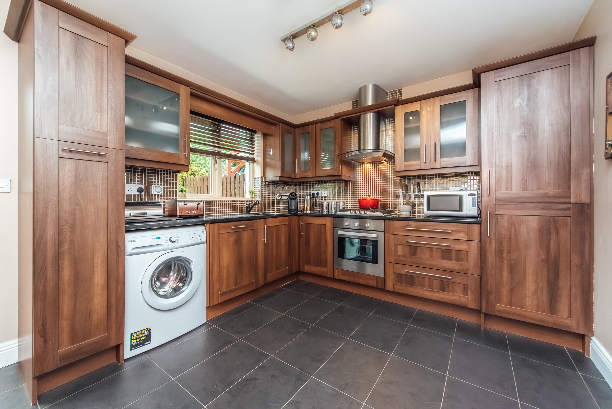
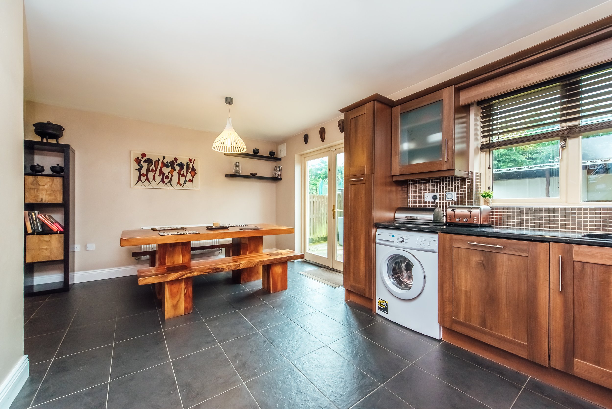
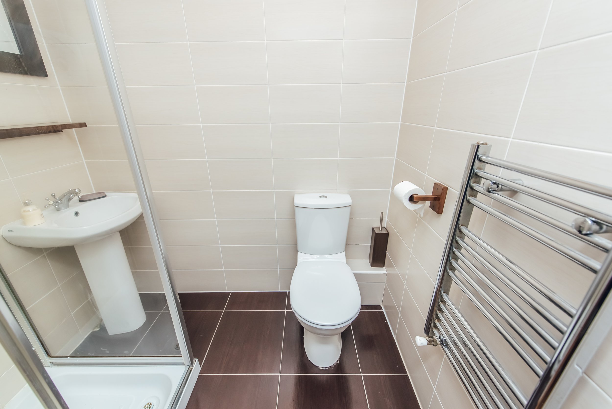
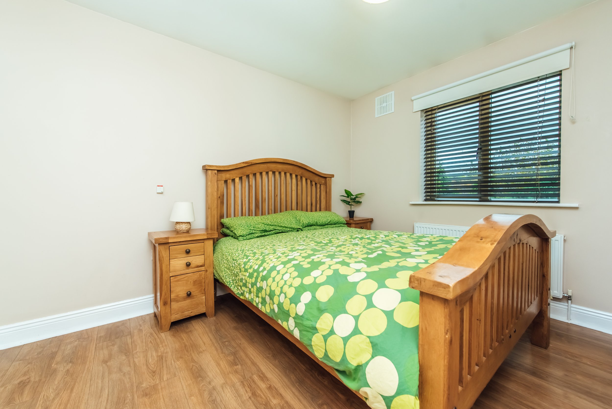
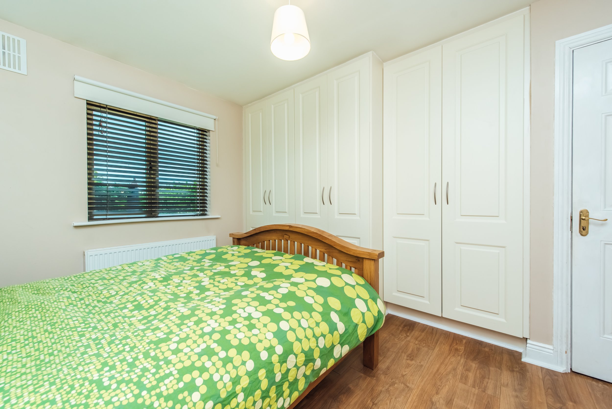
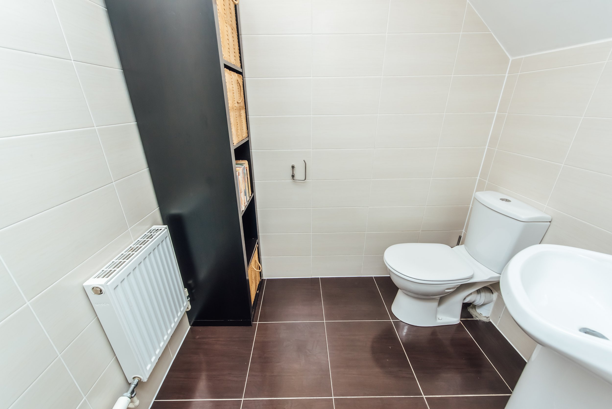
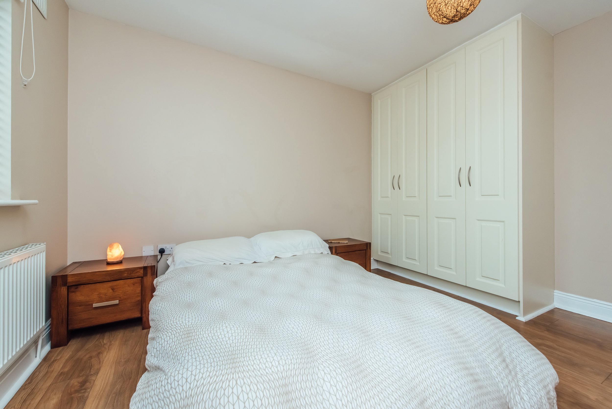
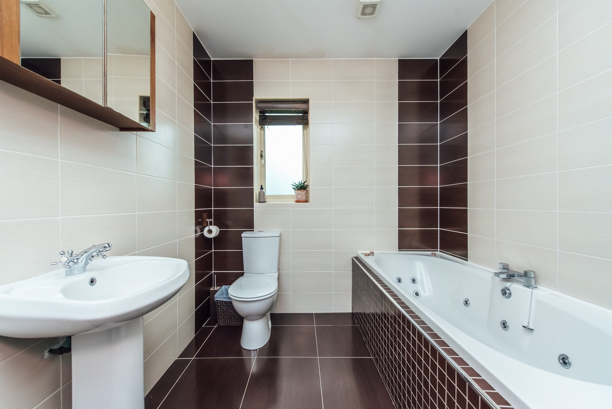
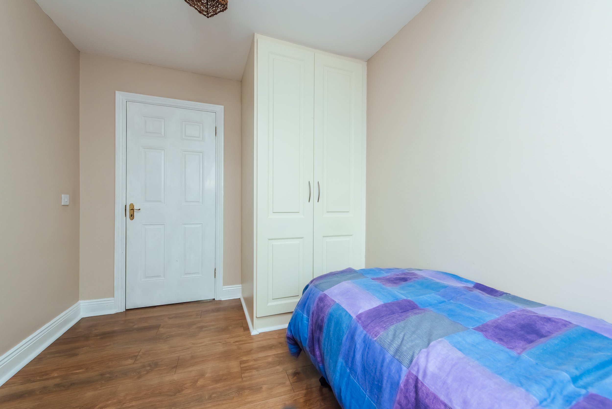
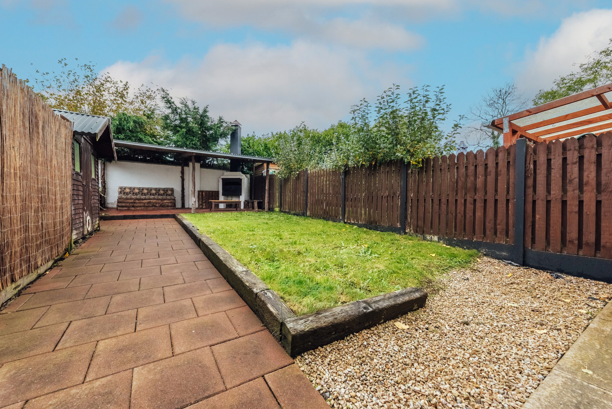
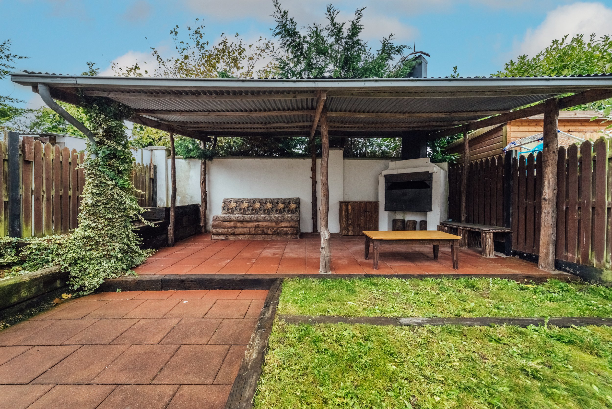
FEATURES
Price: € 225,000
Bedrooms: 3
Living Area: c. 1,100 sq.ft. / 102.2 sq.m.
Status: Sold
Property Type: Semi-Detached
Spacious property in superb condition
Side access with gate
Concrete driveway
Double glazed windows
Outside socket
Outside tap
Large rear garden
Covered BBQ area to rear
LOCATION
89 Abbyfield, Ballitore, Athy, Co. Kildare
DESCRIPTION
SUPERB 3 BEDROOM SEMI-DETACHED RESIDENCE IN VILLAGE LOCATION
Abbyfield is a modern residential development situated in the village environment of Ballitore. No 89 is located in a cul-de-sac with a private rear garden and is presented in superb condition throughout. Extending to circa 102.2 sq.m (1,100 sq.ft.), it benefits from Oil Fired Central Heating and Wooden double glazed windows. There is gated side access to the rear garden which benefits from a covered patio/bbq area.
Ballitore is a small village set just off the M9 Motorway (within a 5 minute drive) which provides easy access to Dublin. The village benefits from a local shop, pubs, post office and convenience store with a local primary school nearby at Crookstown.
The closest large towns are Kilcullen & Athy which are both within 15 minutes drive and provide a host of amenities including shops, schools, pubs, restaurants and public transport links.
OUTSIDE
Outside socket, outside tap, BBQ oven, paved covered patio area, barna shed.
SERVICES
Mains water, mains sewerage, electricity, oil fired central heating, refuse collection
INCLUSIONS
Dishwasher, fridge/freezer, barna shed, oven, hob, extractor, blinds, carpets, washing machine.
SOLICITOR:
Maher Broderick Solicitors, 6 The Courts, Newbridge, Co. Kildare, Ireland, W12 KX50
BER C1
ACCOMMODATION
Ground Floor
Hallway: 1.95m x 6.30m Tiled floor.
Guest WC: w.c., w.h.b., fully tiled.
Kitchen/Dining: 5.55m x 3.60m Tiled floor, french doors, walnut built-in ground and eye level presses, tiled surround, extractor, electric oven, Zanussi 4 ring gas hob, Zanussi granite worktop, integrated dishwasher, integrated Zanussi fridge/freezer, plumbed.
Sitting Room: 3.56m x 5.17m Recessed lights, fireplace.
Bathroom: w.c., w.h.b., jacuzzi bath, shower, fully tiled.
First Floor
Bedroom 1: 2.96m x 3.53m Built-in wardrobes, laminate floor.
En-Suite: w.c., electric shower, w.h.b., fully tiled.
Bedroom 2: 2.96m x 3.78m Double built-in wardrobes, laminate floor.
Bedroom 3: 2.53m x 3.30m Built-in wardrobe, laminate floor.
Hotpress: Shelved with immersion.
Attic Space: Folding attic stairs.

