92 Langton Park, Newbridge, Co. Kildare
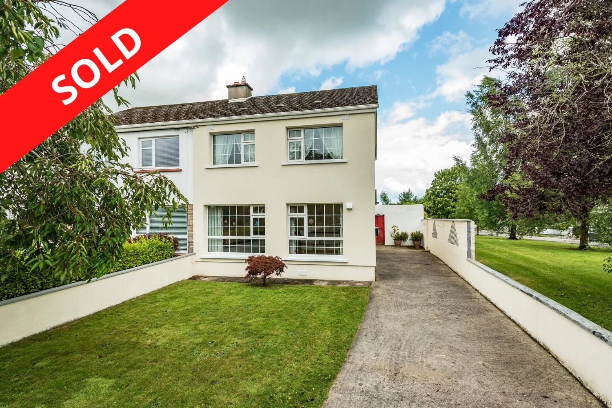
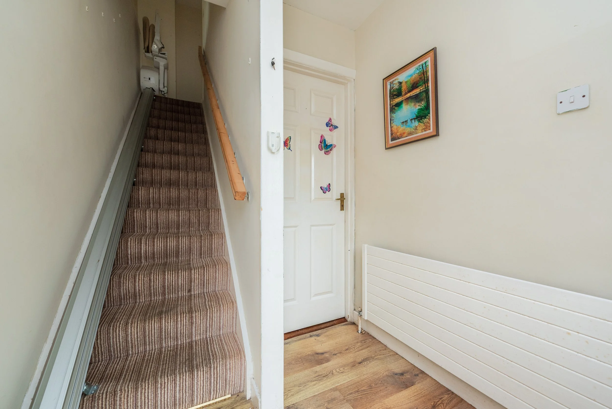
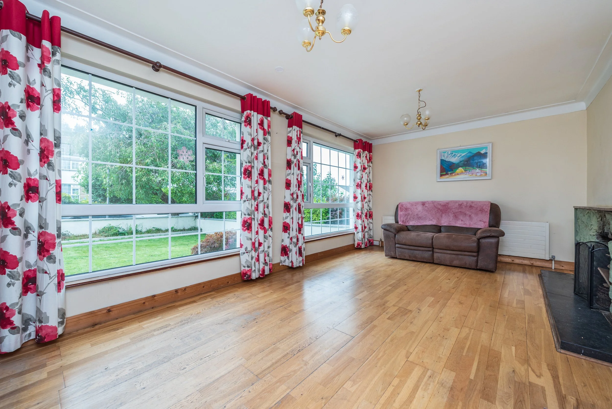
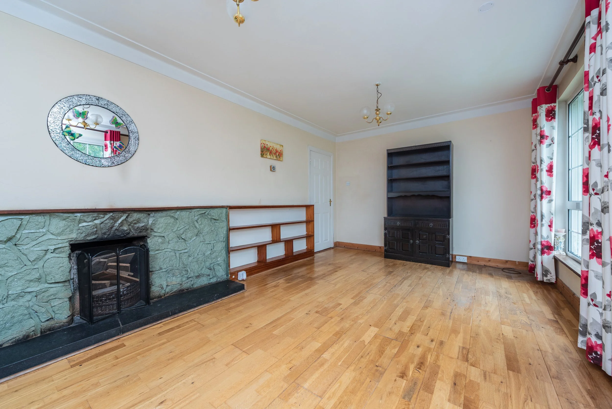
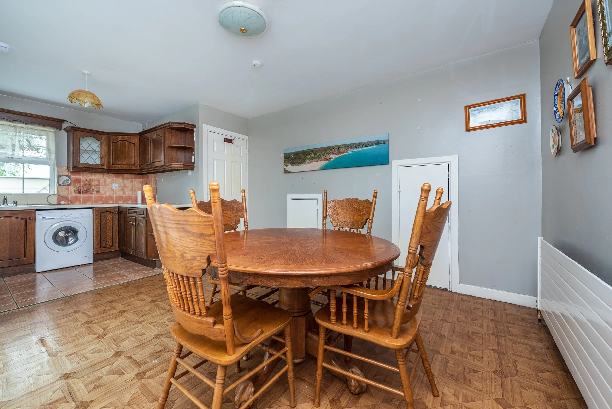
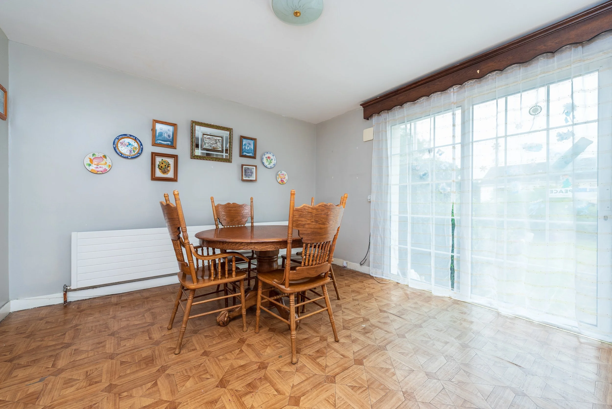
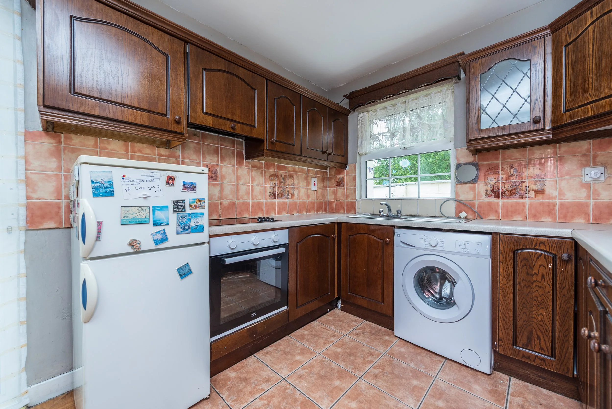
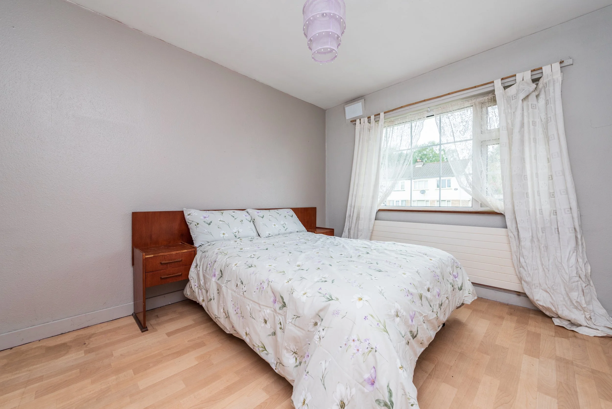
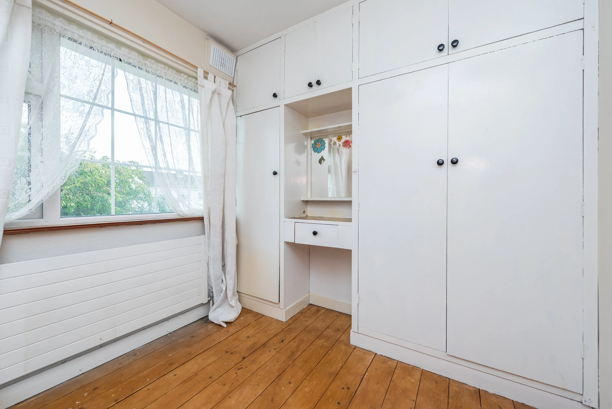
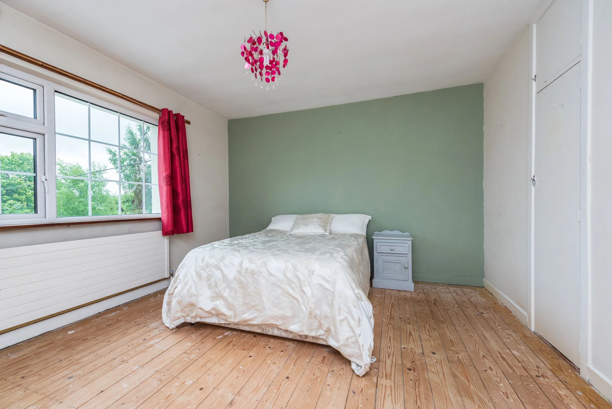
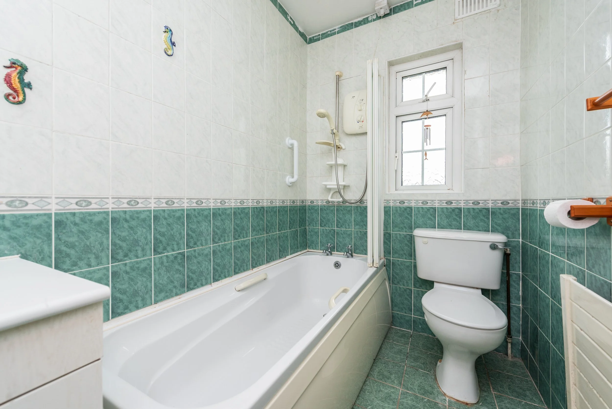
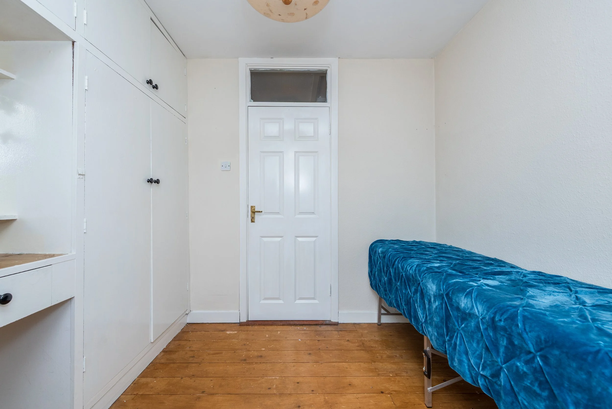
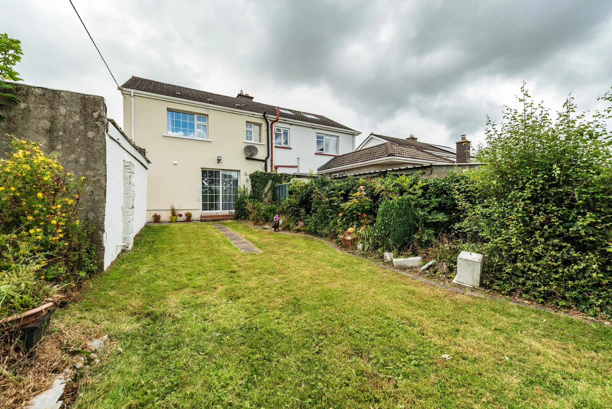
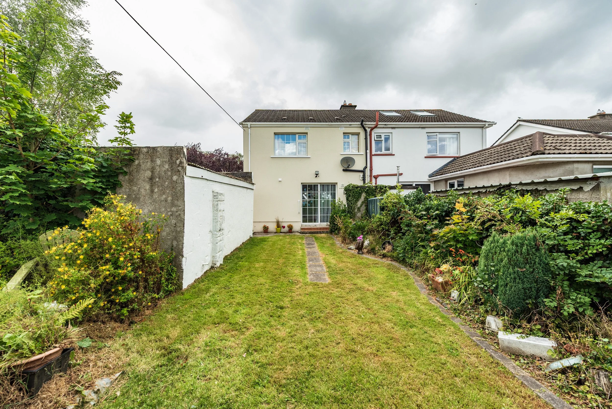
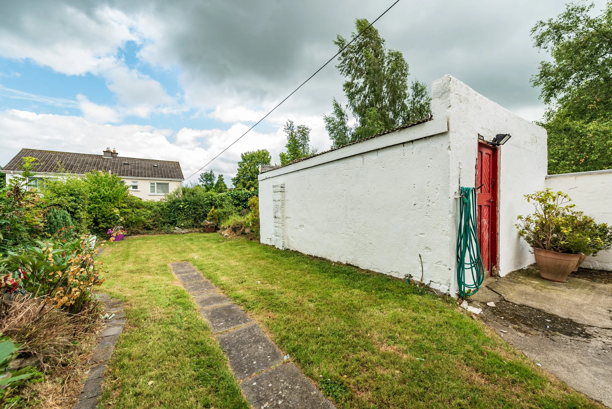
FEATURES
Price: € 300,000
Bedrooms: 3
Living Area: 1028 Sq. ft / 95.5 Sq. m
Status: Sold
Property Type: Semi-Detached
Externally wrapped with insulation.
Oil fired central heating with new boiler.
C1 BER rating.
No onward chain.
No rent cap.
South-east facing rear garden.
Large block built shed to rear.
PVC double glazed windows.
End house with large driveway.
LOCATION
92 Langton Park, Newbridge, Co. Kildare, W12 XK38
DESCRIPTION
Langton Park a mature residential development situated on the Green Road in Newbridge only a short walk from all the amenities including shops, schools, churches, banks, post offices etc.
The development benefits from excellent access to a good rail and road infrastructure with a bus route available at the entrance to the development, M7 Motorway access at Junction 12 and train service from Town direct to the City Centre either Grand Canal Dock or Heuston Station.
The property contains c. 1028 Sq. ft. / c. 95.5 Sq. m of accommodation with the benefit of PVC double glazed windows, oil fired central heating and PVC fascia/soffits. The property has a large driveway with parking for multiple cars, large south east facing rear garden and 2 sheds with electricity.
Newbridge is a vibrant commercial and residential town which has developed significantly in the last two decades with excellent amenities and facilities including schools, churches, pubs, restaurants, banks and superb shopping to include Tesco, Dunne's Stores, Penney's, Lidl, Aldi, TK Maxx, Woodies, DID Electrical, Newbridge Silverware and the Whitewater Shopping Centre with 75 retail outlets, food court and cinema. The Curragh Plains is only a short walk from the property, ideal for running, cycling or walks along with other sporting activities including rugby, soccer, GAA, basketball, hockey, athletics, swimming, canoeing, fishing, horse riding, golf and racing in the Curragh, Punchestown and Naas.
This is an ideal family home in an excellent location.
OUTSIDE
Shed: 5.3m x 3.85m with electricity, w.c., w.h.b., large driveway with parking for multiple cars, large south east facing rear garden, large block built shed (5.3m x 3.85m) with electricity, w.c., w.h.b.
SERVICES
Oil fired central heating, mains drainage, mains sewerage, electricity, refuse collection..
INCLUSIONS
TBC
BER D1
BER NO. 108484011
ACCOMMODATION
Ground Floor
Entrance Hall (5.91 x 6.07 ft) (1.80 x 1.85 m)
With laminate floor.
Sitting Room (10.99 x 19.36 ft) (3.35 x 5.90 m)
With laminate floor, coving and feature fireplace.
Kitchen/Dining (11.91 x 19.36 ft) (3.63 x 5.90 m)
With laminate/tiled floor, built-in ground and eye level units, stainless steel sink, tiled splash back, electric oven, electric hob, extractor.
First Floor
Bedroom 1 (11.98 x 13.94 ft) (3.65 x 4.25 m)
With wooden floor and closet.
Bedroom 2 (10.01 x 12.14 ft) (3.05 x 3.70 m)
With laminate floor and closet.
Bedroom 3 (7.55 x 7.87 ft) (2.30 x 2.40 m)
With built in wardrobes.
Bathroom
Fully tiled, w.c, vanity w.h.b., electric shower.
Hotpress
Shelved.


