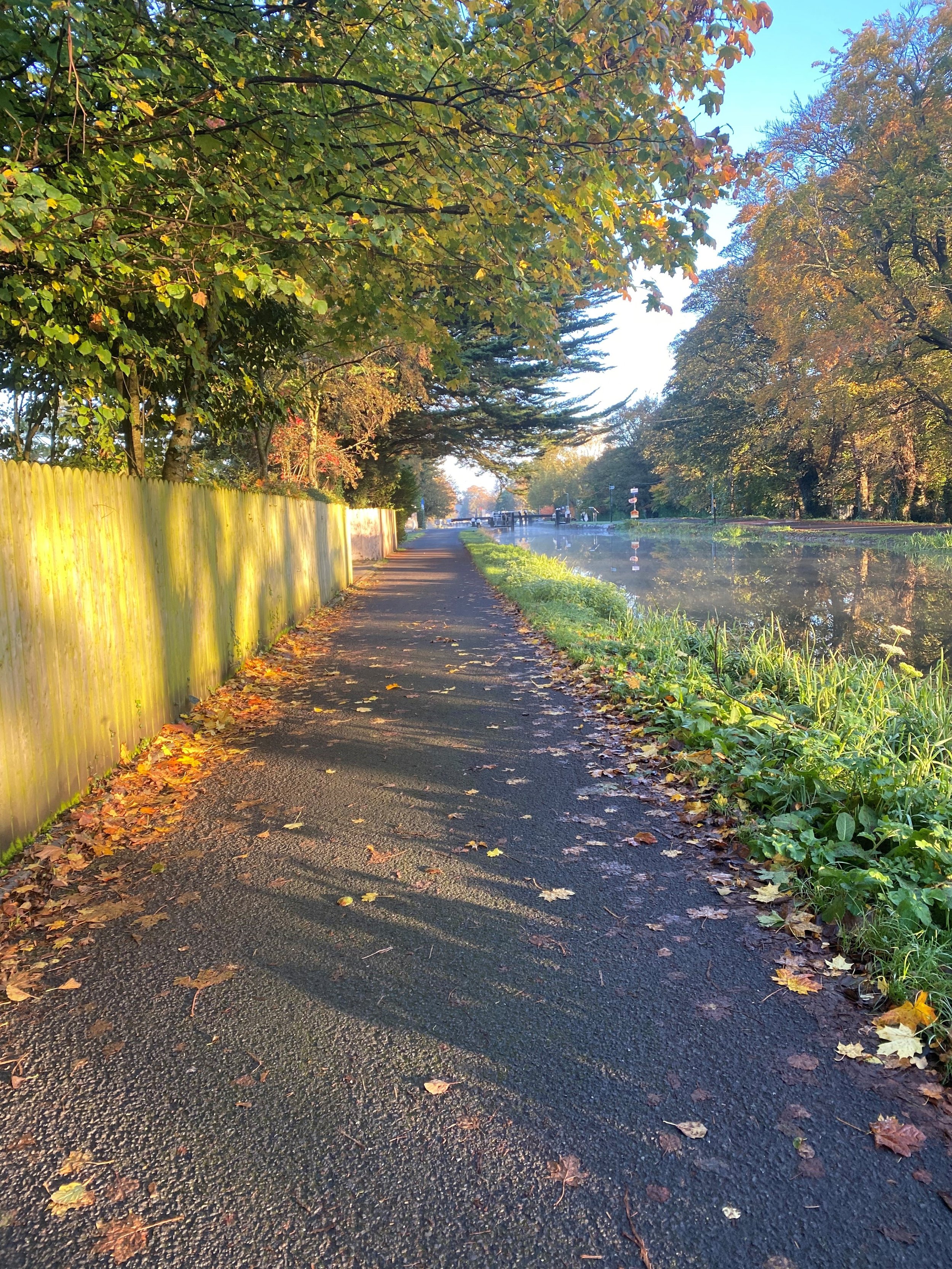Abbeyville, Canal Bank, Naas, Co. Kildare

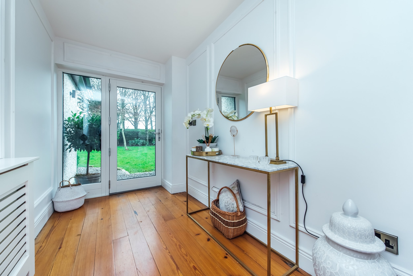
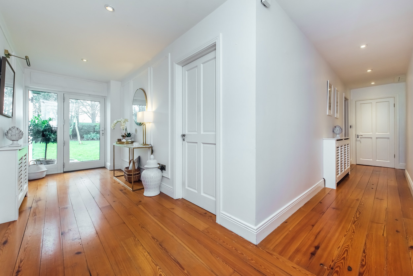
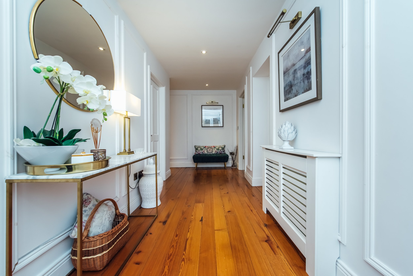
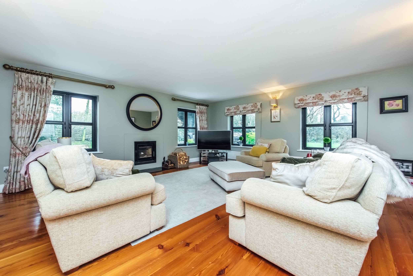
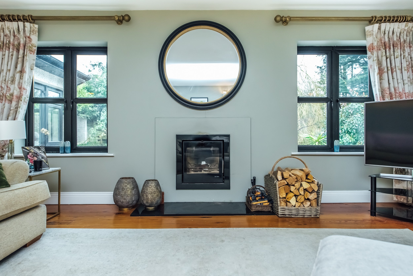
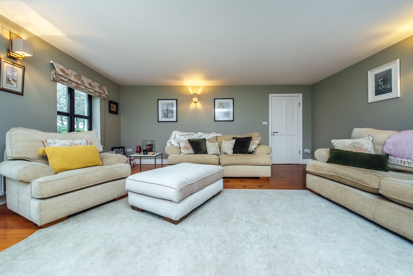
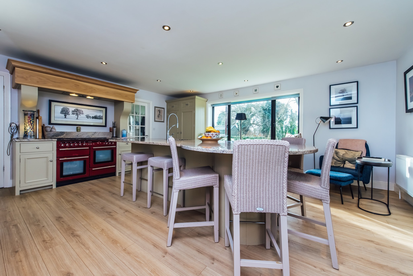
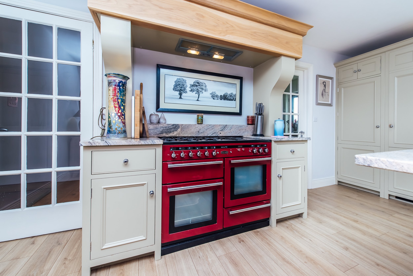
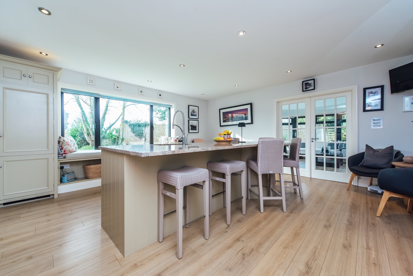
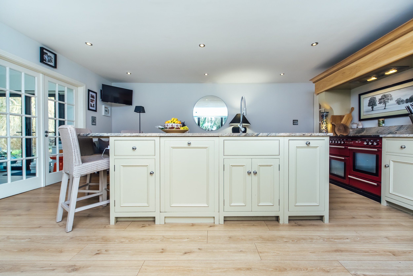
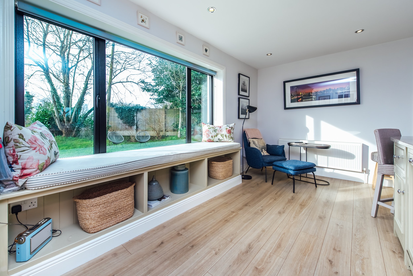
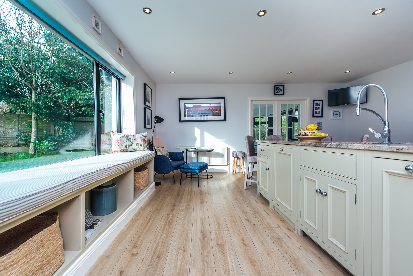
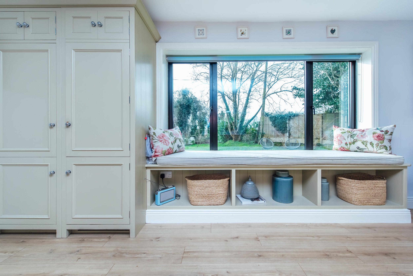
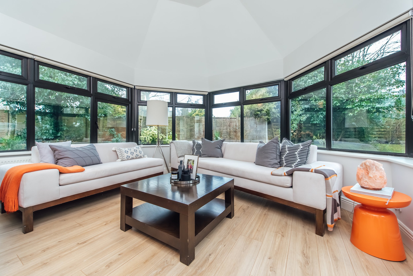
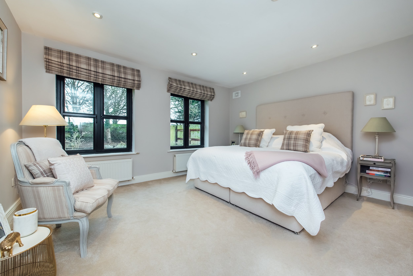
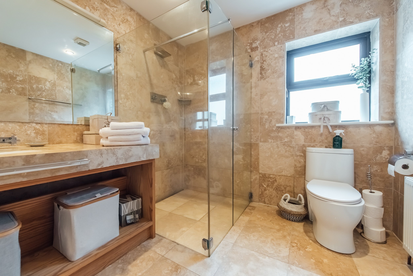
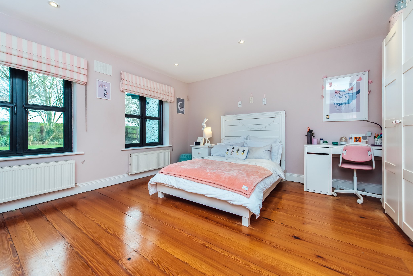
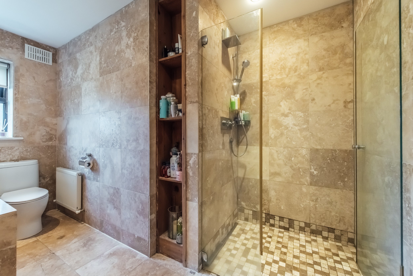
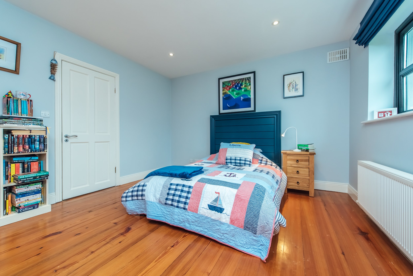
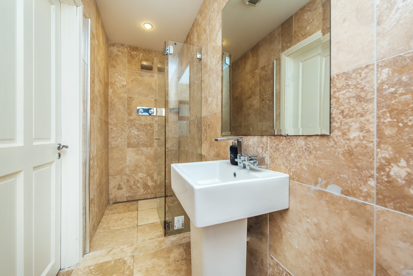
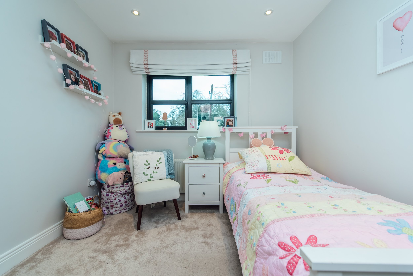
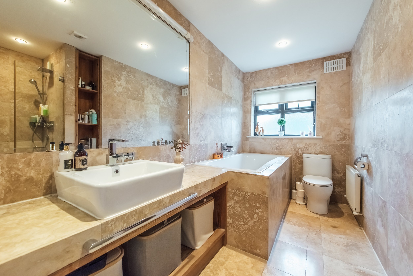
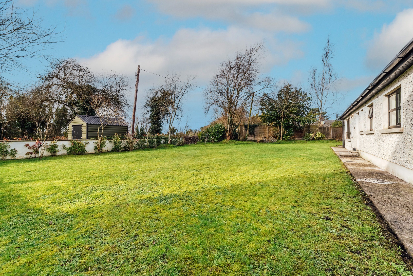
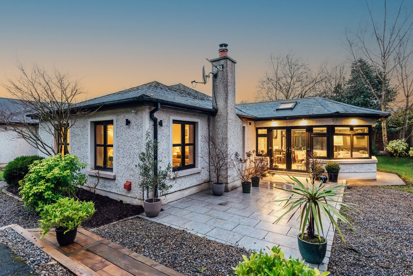
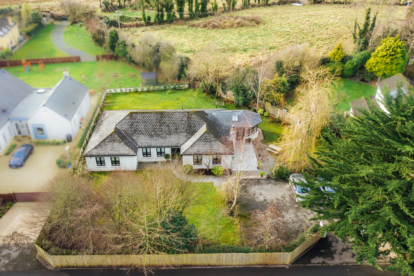
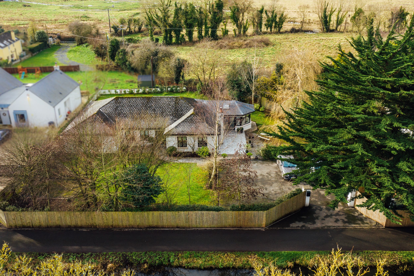
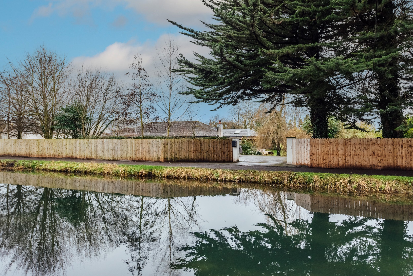
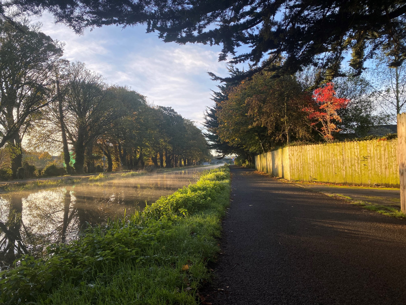
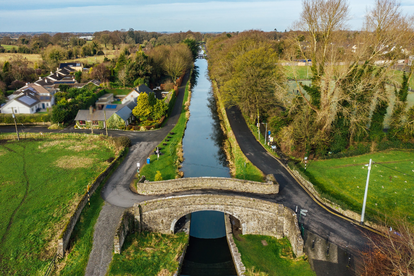
FEATURES
Price: € 850,000
Bedrooms: 4
Living Area: c. 212 sq.m. / c. 2,280 sq.ft.
Land: c. 0.4 acre
Status: Sold
Property Type: Detached
Gas fired central heating
External walls pumped with insulation
PVC double glazed windows throughout
PVC fascia/soffits
Master bedroom with ensuite and walk-in wardrobe
c. 2,280 sq.ft. (c. 211.8 sq.m.) of accommodation
c. 0.4 acre site overlooking the Canal
Presented in excellent condition throughout
Only a short walk from the town centre yet in a nice quiet setting
4 bedrooms / 3 bathrooms
LOCATION
Abbeyville, Canal Bank, Naas, Co. Kildare
DESCRIPTION
EXQUISITE DETACHED 4 BED GEM ON C. 0.4 ACRE, SET BY THE TRANQUIL WATERS OF THE GRAND CANAL
We are delighted to present a rare gem nestled along the banks of the Grand Canal in the enchanting town of Naas, we present a treasure waiting to be discovered!
On entering this magnificent property on the banks of the tranquil waters of the Grand Canal, you encounter an idyllic, peaceful setting with mature trees and gardens to the front, side and rear, and a large driveway with parking for 5 cars. You are further greeted by a generous hall with wooden floors and wood paneled walls leading to a spacious sitting room with wooden floor and insert stove. The kitchen is at the heart of the home with a window seat overlooking the garden, Rangemaster electric/gas cooker, island unit with granite worktops and off the kitchen is the utility and guest w/c. Also off the kitchen is a bright sunroom with laminate floor and French doors leading to patio area and garden. there are 4 generous bedrooms, 2 of which are ensuite, the master bedroom incorporates a walk-in wardrobe and shower room along with a family bathroom.
The house itself has a superb spacious layout designed to optimise the gardens and sunlight throughout the day in full privacy and seclusion on the banks of the tranquil waters of the Grand Canal. This exquisite home extends to c. 2,280 sq.ft. (c. 212 sq.m.) of accommodation presented in showhouse condition with such features as;
• Gas fired central heating
• External walls pumped with insulation
• PVC double glazed windows
• PVC fascia/soffits
• Travetine tiles
Situated on an c. 0.4 acre landscaped site, Abbeyville is cradled by the tranquil waters of the Grand Canal. Its prime location affords breathtaking views and a sense of peace that serves as a retreat from the bustle of modern life.
Abbeyville is not just a home; it’s a picturesque canvas that captures the essence of Ireland’s natural beauty, offering you an experience where style meets tranquility.
LOCATION:
Embark on a culinary journey with cafes such as ‘Swans on the Green’ to gourmet restaurants such as ‘Neighbourhood’ and ‘Vie De Chateau’ not to mention the lively ‘Kavanaghs’ pub along with historic ‘Tommy Fletchers’ and its trad music sessions a mere walk up the Canal Bank from Abbeyville. Take a stroll along the charming streets of Naas and discover a treasure trove of boutiques such as Kalu, Gallery9 and Aria, art galleries at Tuckmill, Grá and specialty stores. Whether you’re seeking fashion, art or unique gifts, Naas offers an array of choices.
For the sporting enthusiasts Naas is the place to be. With golfing at world-class golf courses such as the K Club or Palmerstown, racing at Naas and Punchestown or scenic walks and hikes in the surrounding countryside. Kayaking, paddle boarding, fishing and cycling are on all on your doorstep at Abbeyville with GAA, Rugby club, soccer, tennis, athletics and numerous swimming pools to ensure that all interests are catered for.
Abbeyville is located within close proximity of a number of reputable schools including CBS, St. Marys, Newbridge College and Clongowes Wood College. Healthcare facilities include extensive primary care centres, Naas General Hospital and a short drive to UPMC Kildare Hospital ensuring every aspect of life is well taken care of.
The town’s strategic location ensures easy access to major road networks, making commuting to Dublin a breeze. Naas also boasts a well-connected public transport system with its own train station situated just a short drive away and extensive bus services from the Town Centre.
For those seeking local cultural nights and entertainment the Moat Theatre is a hive of activity less than 2 minutes from Abbeyville along with the newly refurbished Naas Library. Engage in local festivals, farmer’s markets and community gatherings.
Naas isn't just a town; it's a lifestyle! it’s a community that embraces diversity, fosters connections and provides opportunities for a fulfilling life. From leisurely strolls along the canal to vibrant town experiences. Abbeyville offers the best of both worlds – a sanctuary of serenity with a vibrant town just a short stroll away.
OUTSIDE
Approached by a recessed entrance to a tarmacadam drive with mature gardens, mainly in lawn enclosed by mature trees and hedges. Gravelled walkways, granite patio area and outside tap.
SERVICES
Mains drainage, electricity and gas fired central heating.
SOLICITOR
O’Connor McCormack Sols., Main Street, Naas, Co. Kildare
BER: B3
BER NO: 107527194
ACCOMMODATION
Ground Floor
Entrance Hall : 5.65m x 1.88m With wooden floor, paneled walls and recessed lights.
Sitting Room : 5.75m x 5.55m With wooden floor, wall lights and insert stove.
Kitchen : 5.75m x 8.25m Fully fitted kitchen by Country Kitchens, Ballymore complete with central island unit with solid wood units, granite worktops, integrated sink, dishwasher and fridge and Rangemaster Gas Cooker and Hob. Seating for 6 guests. Laminate floor and recessed lighting. Double French doors leading to Sunroom.With laminate floor, Rangemaster electric/gas cooker, extractor, window seat, island unit with granite worktops, sink unit, recessed lights, integrated fridge/freezer and double doors leading to;
Sunroom : 4.5m x 3.85m With laminate floor, recessed lights and French doors to garden.
Utility : Plumbed with gas burner. Laminate floor and recessed lighting. Countertop, washing machine and hotpress (shelved with immersion) and guest wc. Full double glazed door to garden.
Hotpress : Shelved with immersion.
Guest W/C : w.c., w.h.b., fully tiled floor and walls.
Ground Floor
Master Suite : 6.35m x 5.8m Including a walk-in wardrobe with shelving and hanging and ensuite.
Shower Room : With walk-in wetroom, shower, w.c., vanity w.h.b., recessed lights, fully tiled floor and walls.
Bedroom 2 : 4.35m x 4.2m Wooden floor and recessed lights.
Bathroom: 3.65m x 1.75m With w.c., w.h.b., recessed lights, walk-in shower, bath and fully tiled floor and walls.Bedroom 3: 4.3m x 3.68m With recessed lights and wooden floor.
Ensuite: w.c., w.h.b. and walk-in shower.
Bedroom 4 : 3.7m x 2.78m With recessed lights.
Linen Cupboard :
** Hardwood wooden floors throughout **


