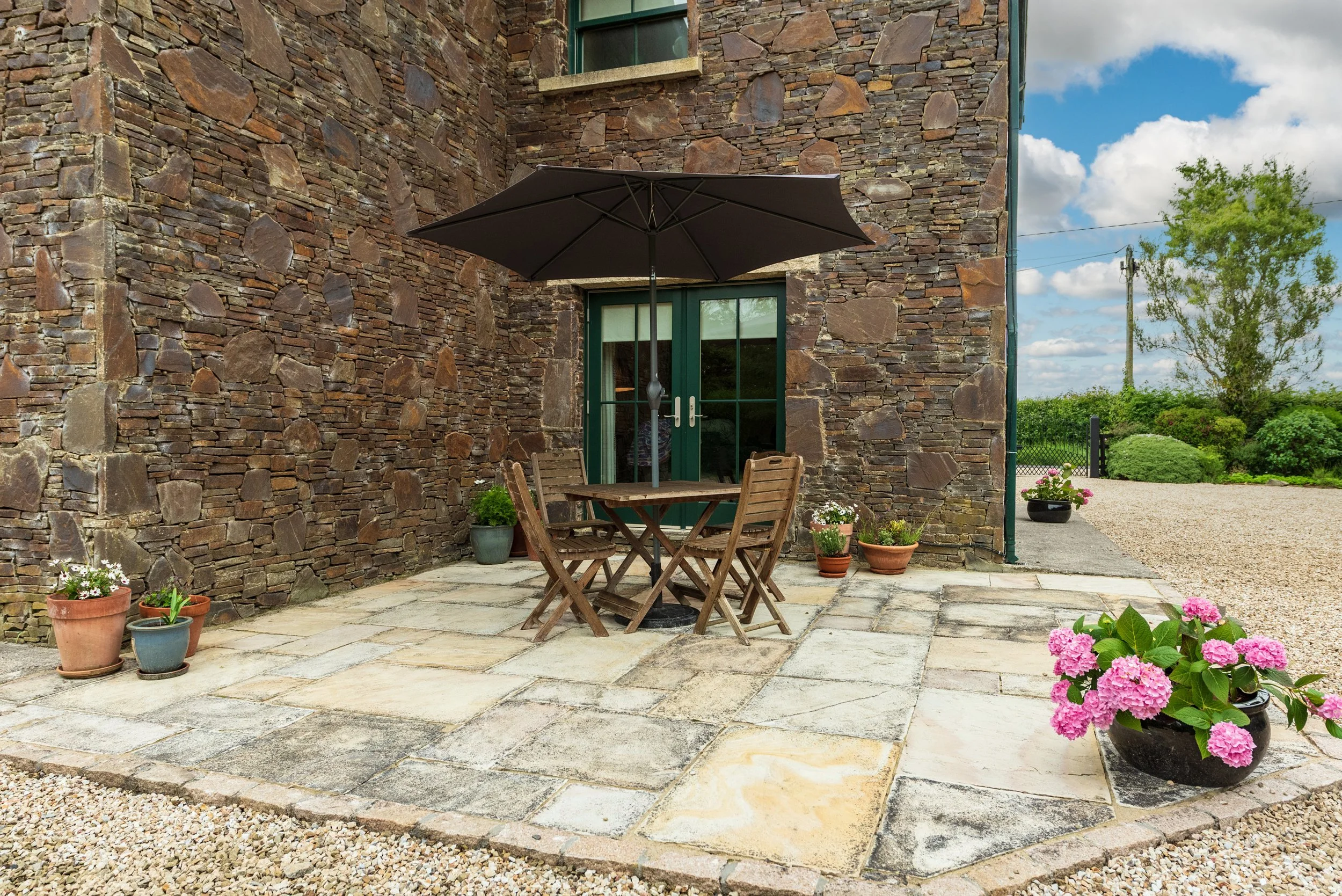An Cearta Cloiche, Tully East, Kildare, Co. Kildare






































FEATURES
Price: €585,000
Bedrooms: 3
Living Area: c. 189 sq.m. / c. 2,034 sq.ft.
Land: 1 Acre
Status: Sold
Property Type: Detached
Energy efficient "B" rated home
Sandstone exterior
Oil fired central heating
Solar panels
Pressurised water system
Large garage/workshop
2 stables and paddock
c. 1 acre site
c. 189 sq.m. (c. 2,034 sq.ft.) of accommodation
Fitted kitchen with granite worktops
Heat recovery ventilation system
Only 3½ km from the Square in Kildare Town
Good road and rail infrastructure with M7 and train service
Marvin Aluclad double glazed windows
Solar panels
LOCATION
An Cearta Cloiche, Tully East, Kildare, Co. Kildare
DESCRIPTION
MAGNIFICENT DETACHED 4 BEDROOM RESIDENCE WITH 2 STABLES AND WORKSHOP/GARAGE ON C. 1 ACRE
An Cearta Cloiche is a fine detached 4 bedroom home approached through a recessed entrance with gates to a gravel drive, standing on c. 1 Acre with workshop/garage, 2 stables and paddock all enclosed by mature trees and hedges offering a peaceful haven away from the hustle and bustle. This energy efficient "B" rated home was constructed in 2009 containing c. 189 sq.m. of spacious light filled accommodation with Sandstone exterior, Marvin Aluclad double glazed windows, oil heating, heat recovery ventilation system, solar panels, pressurised water system, granite cills and CCTV system.
Situated in a nice quiet rural setting only c. 3½ km south of Kildare Town Centre with restaurants, pubs, shops, schools, Tesco, Lidl, Aldi and the Kildare Retail Outlet Village offering designer shopping at discounted prices. Surrounding towns include Newbridge 11 km and Kilcullen 14 km. The area has a good road and rail infrastructure with M7 Motorway at Junction 13 (c. 3.7 km), bus route and train service from Kildare Town direct to the City Centre.
On entering the house you have a spacious hall leading to bright double aspect sittingroom with Stanley stove, on the other side of the hall is an office and kitchen/dining with fitted units, island and granite worktops. Also on the ground floor is a utility and toilet. Upstairs there is a large landing with 4 generous bedrooms off, bathroom and ensuite.
Local amenities include GAA, rugby, soccer, horseriding, athletics, golf, hockey, basketball, swimming, gyms, National Stud and Japanese Gardens and horse racing at the Curragh, Punchestown and Naas.
OUTSIDE
Approached by a recessed entrance with gates leading to a large gravel forecourt. Detached garage/workshop with automatic roller door (10m x 6.32m) with electricity. Stables, potting shed, boiler house and pump house. Gardens to front and rear in lawn enclosed by trees and hedges. Paddock to the side of the house in grass. 3 outside taps.
SERVICES
Septic tank drainage, well water, oil heating, CCTV, electricity, refuse collection and fibre broadband.
INCLUSIONS
Fridge/freezer, dishwasher, blinds, oven, hob, extractor, microwave, curtains and light fittings
BER B2
ACCOMMODATION
Ground Floor
Entrance Hall (9.84 x 16.24 ft) (3.00 x 4.95 m) with sweeping oak staircase, tiled floor, coving and cloak closet
Sitting Room (12.53 x 17.59 ft) (3.82 x 5.36 m) with oak floor, coving, Sandstone chimney breast with Stanley stove, wall lights and French doors leading to patio area
Office (7.61 x 16.08 ft) (2.32 x 4.90 m) with tiled floor and coving
Kitchen/Dining Room (15.98 x 21.65 ft) (4.87 x 6.60 m) with built in ground and eye level presses, coving, island unit, sink unit, water softening system, granite worktops, Bosch integrated dishwasher, 5 ring gas hob, Neff double oven, microwave, extractor, tiled floor and surround
Utility Room (9.58 x 10.17 ft) (2.92 x 3.10 m) with fitted presses, plumbed, s.s. sink unit, tiled floor and surround
Toilet w.c., w.h.b. and tiled floor
First Floor
Upper Landing (13.12 x 20.08 ft) (4.00 x 6.12 m) with oak floor and linen cupboard
Bedroom 1 (12.60 x 12.53 ft) (3.84 x 3.82 m) with oak floor, coving and walk-in wardrobe
En-suite w.c., w.h.b., walk-in wet room shower, fully tiled floor and walls
Bedroom 2 (9.71 x 16.08 ft) (2.96 x 4.90 m) with oak floor and coving
Bedroom 3 (9.94 x 12.80 ft) (3.03 x 3.90 m) with oak floor
Bedroom 4 (9.25 x 16.27 ft) (2.82 x 4.96 m) with oak floor and coving
Bathroom w.c., w.h.b., walk-in wet room shower, bath with shower attachment, fully tiled floor and walls
Attic Space Folding attic stairs to large floored attic area


