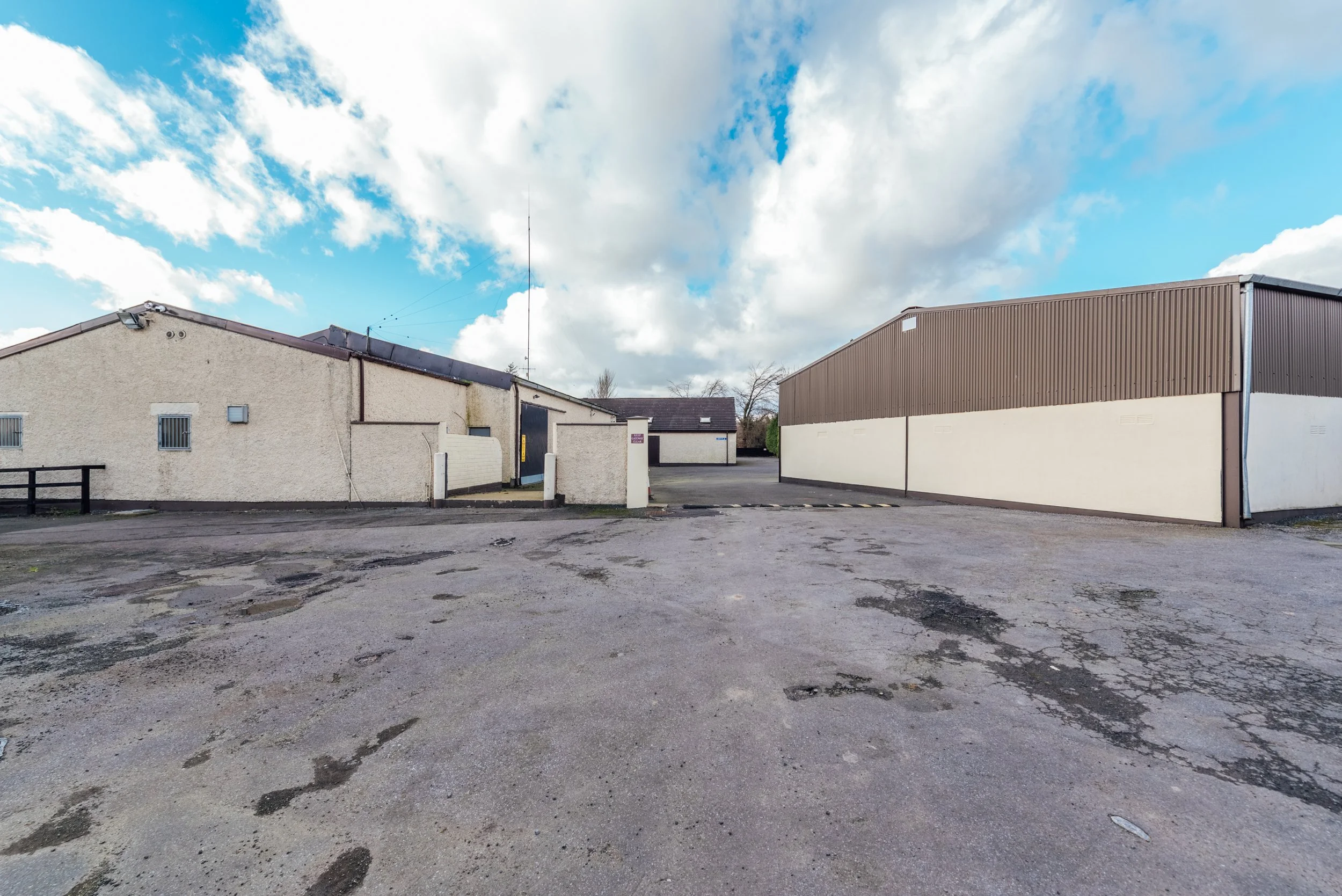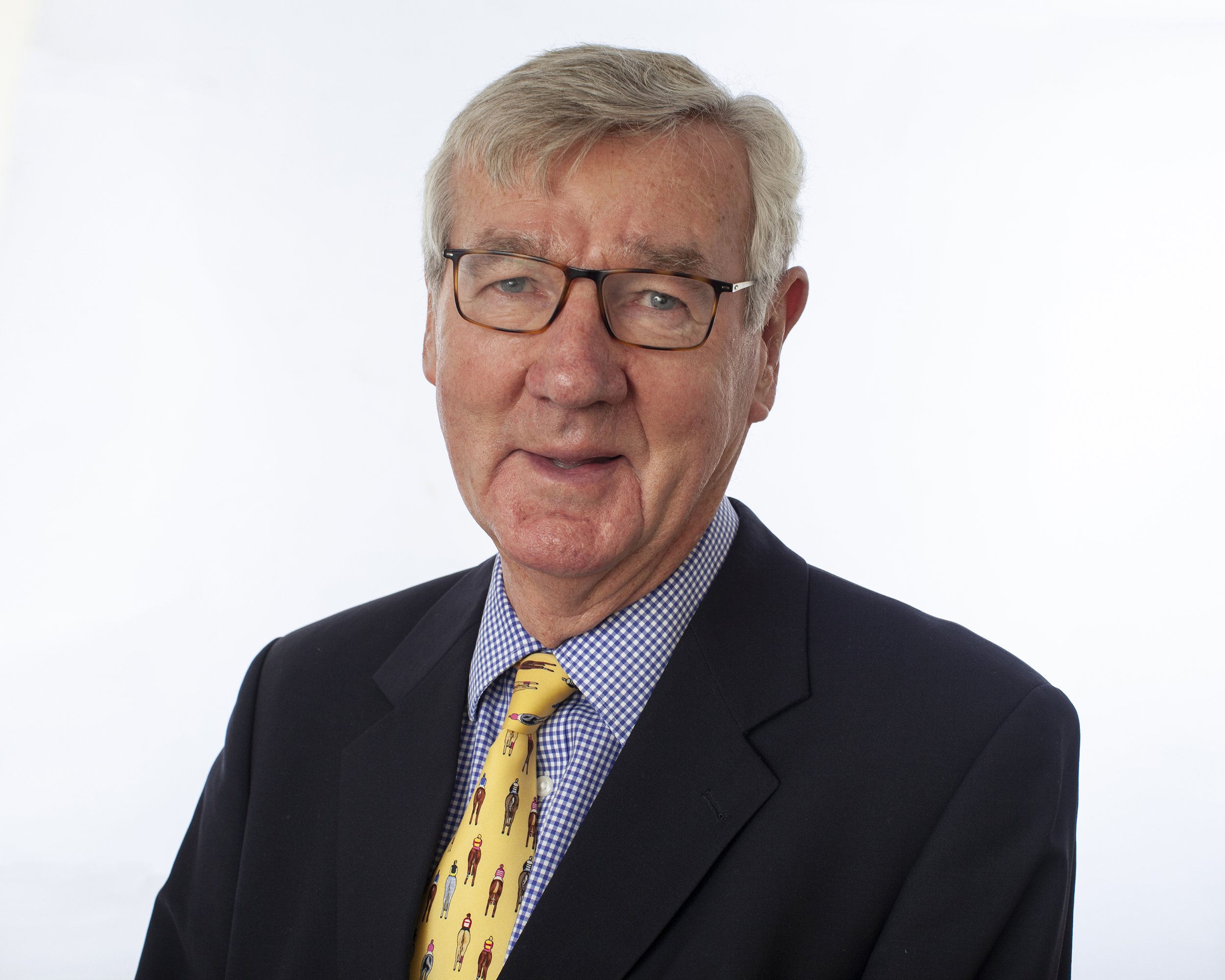Anglesey Lodge, Pollardstown, The Curragh, Co. Kildare






















FEATURES
Price: €895,000
Bedrooms: 4
Living Area: c. 237.64 sq.m. / c. 2,558 sq.ft.
Land: c. 2.2 Acres
Status: Sold
Property Type: Detached bungalow, veterinary hospital & derelict cottage
Unique Opportunity with huge potential for setting up Veterinary Practice/Equestrian Business/Training Yard.
Compact property with residence, Veterinary Hospital & Derelict Cottage.
Superb location close to Newbridge, Kildare Town & The Curragh.
Great potential for a wide number of uses.
Ideally suited to those in the equestrian business.
Close to all racecourses, Goffs and Tattersalls Sales Complexes, and training facilities.
Private secure access to both the residence and veterinary hospital with electric gates.
A rare property to come to the market on The Curragh Plains.
Enclosed gardens with beech hedging.
LOCATION
Anglesey Lodge, Pollardstown, The Curragh, Co. Kildare
DESCRIPTION
ANGLESEY LODGE ON 2.22 ACRES WITH VETERINARY HOSPITAL & DERELICT COTTAGE - RESIDENCE AND FORMER VETERINARY PREMISES OF THE LATE NED GOWING MRCVS
Unique Property with Huge Potential for setting up Veterinary Practice/Equestrian Business.
Anglesey Lodge is a residential property with a fine detached bungalow containing approximately 2,558 sq.ft. (approx. 237.64 sq.m.) of spacious accommodation. The house is approached through a recessed entrance with electric gates and surrounded by mature trees and hedges.
There is also a detached derelict cottage on its own site fronting onto The Curragh Plains which is ideally suited for a replacement dwelling (subject to the necessary planning permission.)
The equestrian facilities comprise a detached veterinary hospital, detached American barn and ancillary facilities.
The main building comprises offices, laboratory, nurses station, examination room, surgery/operating theatre, 2 no. recovery rooms, stables and wash room.
Externally, there is a straw shed, two loose boxes, American Barn providing lunge shed, feed house, medical store, horse run, dung stead, loading ramp, two post and rail paddocks and tarmacadam car park and circulation area all accessed via electronic controlled gate.
Situated in an excellent location on the edge of the Curragh Plains near Flat Rath & Walsh’s Hill Gallops, Schooling Grounds, adjacent to The Curragh Racecourse. The property is close to the surrounding towns of Newbridge 4.5km & Kildare Town (4km), with a wealth of amenities and facilities on your doorstep. An excellent road and rail infrastructure is available closeby with the M7 Motorway access at Junction 12 (Ballymany) and a regular commuter train service from Newbridge or Kildare Stations to Dublin (Heuston or Grand Canal).
The property is less than ½ hour from the M50 (c. 40km) and easily accessible to major arteries servicing the country including M7, M9 and M4.
AMENITIES
Hunting: with the Kildare’s and South County
Racing: Curragh, Naas, Punchestown, Leopardstown.
Golf: Royal Curragh Golf Club, K Club Straffan, Naas, Newbridge, Cill Dara.
Shopping: Whitewater Shopping Centre in Newbridge and Kildare Retail Village in Kildare Town.
Schools: Primary & Secondary in Newbridge, Kildare & Naas.
Transport: Train from Newbridge and Kildare to Heuston Station and Grand Canal Dock in City (30 mins); Bus regular service to City Centre from Newbridge and Naas.
SERVICES
House: Mains Water (Residence), septic tank drainage, double glazed windows, oil-fired central heating, ESB & phone.
Veterinary Hospital: Private well water & wastewater treatment system & 3 Phase Power
BER C2 & D1
House: C2 (103505061)
Veterinary Hospital: D1 (800827222)
ACCOMMODATION
The residence comprises c. 2,558 sq.ft. with the following accommodation:
Entrance Hall: 4.65m x 3.57m. Maple floor, coving, recessed lights & French doors.
Living Room: 6.84m x 4.21m. Carpet, coving, recessed lights and bay window with views overlooking the Curragh.
Kitchen (l-shaped): 5.13m x 2.58m & 3.65m x 3.14m. With tiled floor, Aga Cooker, built-in ground and eye level presses, integrated dishwasher and fridge.
Utility & Guest W.C.: 1.37m x 3.13m. With tiled floor.
Dining Room: 5.84m x 3.33m. Maple flooring, coving.
TV Room: 3.74m x 5.22m. With a stove, carpet, coving and recessed lights.
Shower Room: Tiled floor, w.c., w.h.b. & shower.
Bedroom 1: 5.24m x 3.63m. Carpet, coving, recessed lights.
Ensuite: 3.58m x 2.53m. With separate walk-in wardrobe.
Bedroom 2: 4.26m x 3.86m. Carpet, coving, built-in Wardrobe with w.h.b.
Bedroom 3: 4.26m x 2.21m. Carpet, coving, recessed lights & built-in wardrobes.
Bedroom 4: 2.53m x 2.81m. Carpet, coving, recessed lights & built-in wardrobes.


