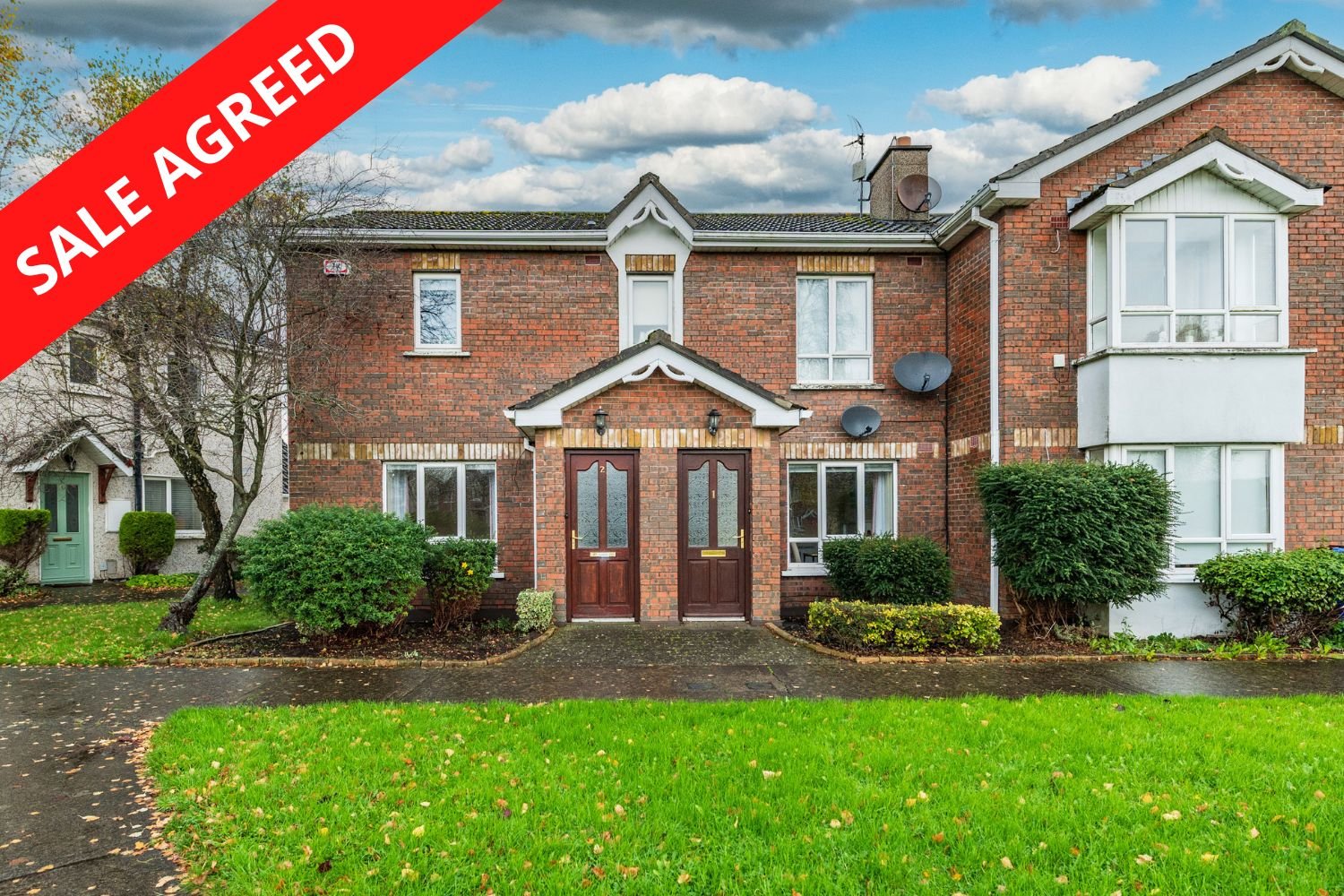Apartment 1, Block 2, College Farm Rise, Newbridge, Co. Kildare,





















FEATURES
Price: € 220,000
Bedrooms: 2
Living Area: 646 Sq. ft / 60 Sq. m
Status: Sale Agreed
Property Type: Apartment
PVC double glazed windows.
Electric heating.
Designated carparking.
Adjacent to a large green area.
Open space to rear.
Ground floor apartment.
c. 60 sq.m. (c. 638 sq.ft.) of accommodation.
Excellent road and rail infrastructure.
Superb educational, recreation and shopping facilities.
LOCATION
Apartment 1, Block 2, College Farm Rise, Newbridge, Co. Kildare, W12 Y221
DESCRIPTION
2 BEDROOMED OWN DOOR GROUND FLOOR APARTMENT
Jordan's are delighted to offer this fine 2 bedroom own door ground floor apartment. The apartment contains c. 60 sq.m. (c. 638 sq.ft.) of accommodation with PVC double glazed windows, electric heating, designated carparking space.
This development is adjacent to Newbridge College only a short walk to the Town Centre which offers an excellent array of facilities including restaurants, pubs, schools, churches, banks, post office and superb shopping to include such retailers as TK Maxx, Penneys, Dunnes Stores, Lidl, Aldi, Tesco, Woodies, DID Electrical, Newbridge Silverware and the Whitewater Shopping Centre with 75 retail outlets, food court and cinema. Commuters have the benefit of an excellent road and rail infrastructure with the M7 motorway access at Junction 10, bus route available from the Main Street and adjacent to the train station which provides regular commuter rail service to the City Centre either Grand Canal Dock or Heuston Station.
Local amenities include GAA, rugby, horseriding, hockey, athletics, leisure centre, swimming, fishing, canoeing, soccer, golf and racing in the Curragh, Naas and Punchestown.
OUTSIDE
Adjacent to a large green area with mature trees and hedging.
SERVICES
Mains water, mains drainage, electric heating, refuse collection.
MANAGEMENT CHARGE: €765.00 per annum.
INCLUSIONS
All furnishings and appliances as seen.
BER D2
BER 104512405
ACCOMMODATION
Ground Floor
Entrance Hall
Coving, tiled flooring.
Sitting Room (12.40 x 13.35 ft) (3.78 x 4.07 m)
Coving, stove.
Kitchen (7.55 x 9.74 ft) (2.30 x 2.97 m)
Built-in ground and eye level units, tiled floor and surround, plumbed, electric oven, electric hob, stainless steel sink.
Hot press
Storage Closet
First Floor
Bedroom 1 (10.66 x 11.98 ft) (3.25 x 3.65 m)
Built-in wardrobe.
Bathroom
Bath with shower attachment, fully tiled, w.c., w.h.b.
Bedroom 2 (12.24 x 9.02 ft) (3.73 x 2.75 m)
Built-in wardrobe.


