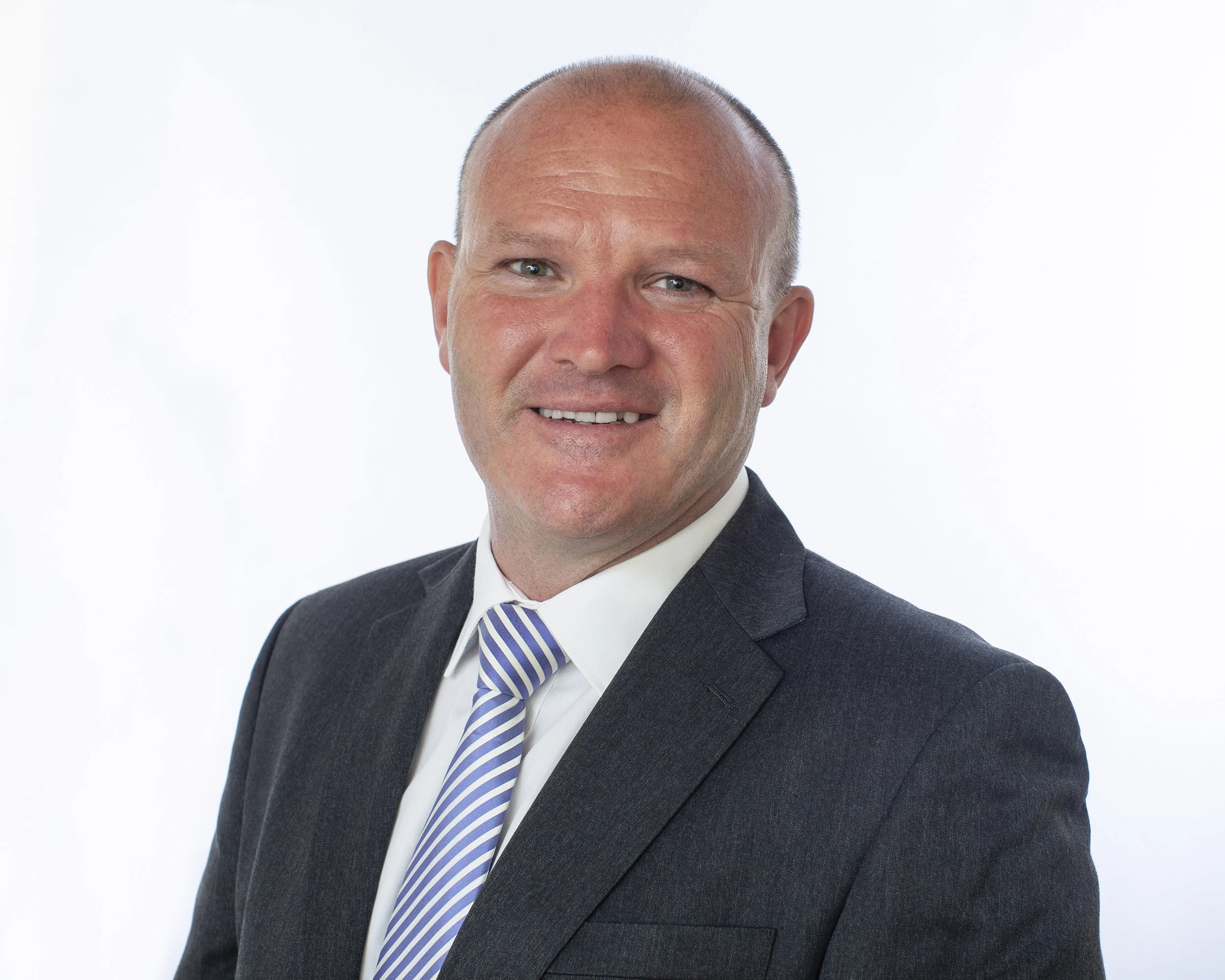Apartment 11, Abbey Manor, Roseberry, Newbridge, Co. Kildare













FEATURES
Price: €250,000
Bedrooms: 2
Living Area: c. 73 sq.m. / c. 786 sq.ft.
Status: Sold
Property Type: Ground Floor Apartment
Large private south-west facing rear garden (not overlooked)
Barna shed to rear
Gated side access to rear garden
Gas fired central heating
LOCATION
Apartment 11, Abbey Manor, Roseberry, Newbridge, Co. Kildare
DESCRIPTION
SUPERB 2 BEDROOM GROUND FLOOR APARTMENT WITH LARGE PRIVATE SOUTH-WEST FACING REAR GARDEN
Abbey Manor is a modern residential development of houses and apartments built in c. 2006 laid out in a semi-circle overlooking a green area with ample carparking. This is a sought-after location adjacent to Newbridge College and only a short walk to the Town Centre. Excellently located within walking distance of all amenities including schools, churches, banks, post office, pubs, restaurants and excellent shopping to include Penneys, TK Maxx, Tesco, Dunnes Stores, Lidl, Aldi, Newbridge Silverware with 75 retail outlets, foodcourt and cinema. No. 11 is a superb ground floor 2 bedroom apartment c. 786 sq.ft. (c. 73 sq.m.) of accommodation in excellent condition throughout with the benefit of gas fired central heating, 2 bedrooms, 2 bathrooms, double glazed windows and large private south-west facing rear garden.
OUTSIDE
Parking to front.
SERVICES
Mains water, mains drainage, gas fired central heating.
BER C1
BER NO: 117433979
ACCOMMODATION
Ground Floor
Living Room : 4.70m x 4.60m
With laminate floor.
Kitchen/Dining Area : 4.65m x 2.80m
With tiled floor, built-in ground and eye level units, s.s. sink unit, tiled, splashback, electric oven, gas hob, extractor, door to rear garden, integrated fridge/freezer, dishwasher.
Cloakroom :
Shelved storage closet.
Ground Floor
Bedroom 1 : 3.75m x 3.70m
With laminate floor, built-in wardrobes.
En-suite :
Tiled floor & surround, electric shower, w.c., w.h.b.
Bedroom 2 : 3.70m x 2.75m
With laminate floor, built-in wardrobes.
Bathroom :
Tiled floor & surround, w.c., w.h.b., bath with shower attachment.


