Apartment 61, Block D, Millfield, Newbridge, Co. Kildare
![1[1].jpg](https://images.squarespace-cdn.com/content/v1/5e7b546335406e67f5319342/1720447547721-PTMS1OY8OMKN30YMXOY9/1%5B1%5D.jpg)
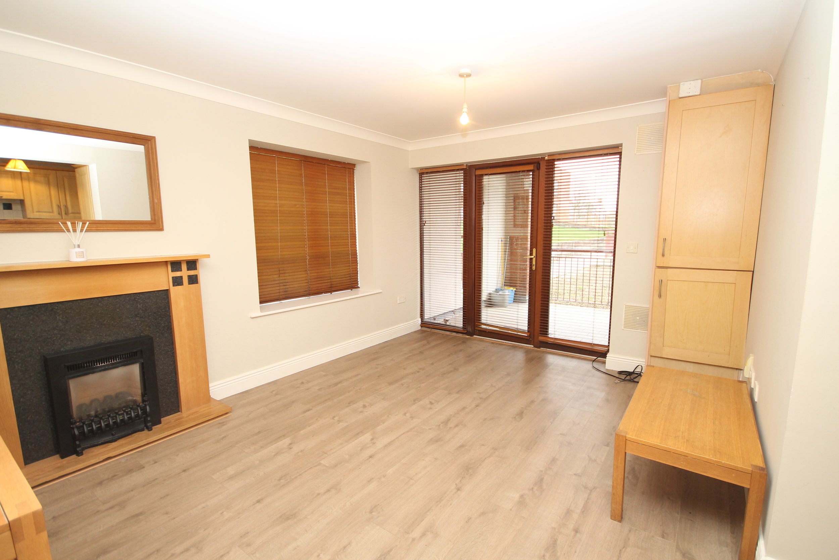
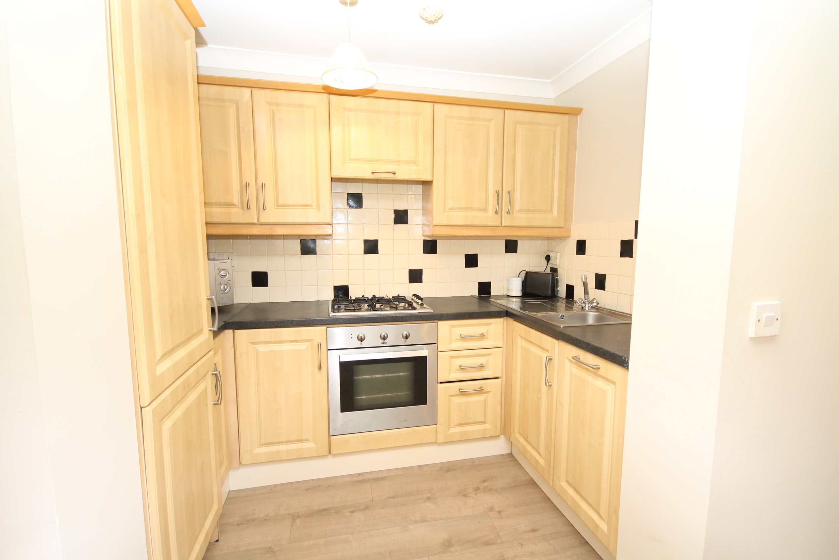
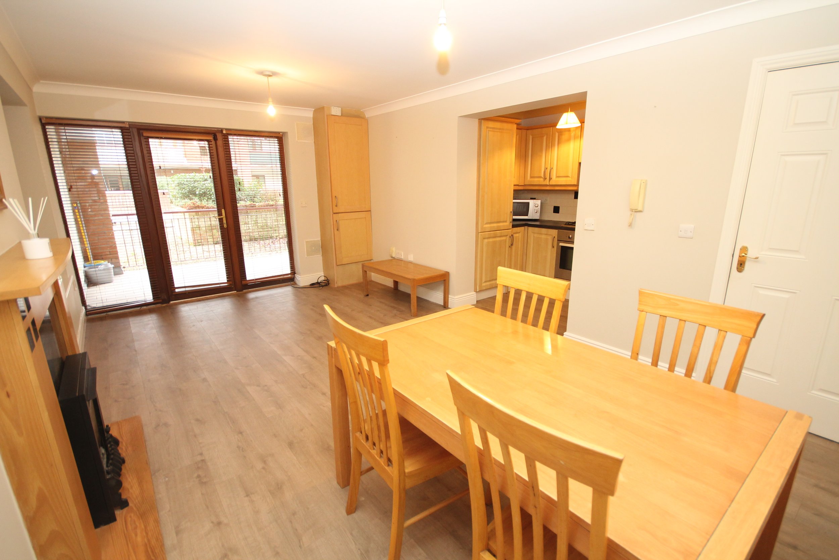
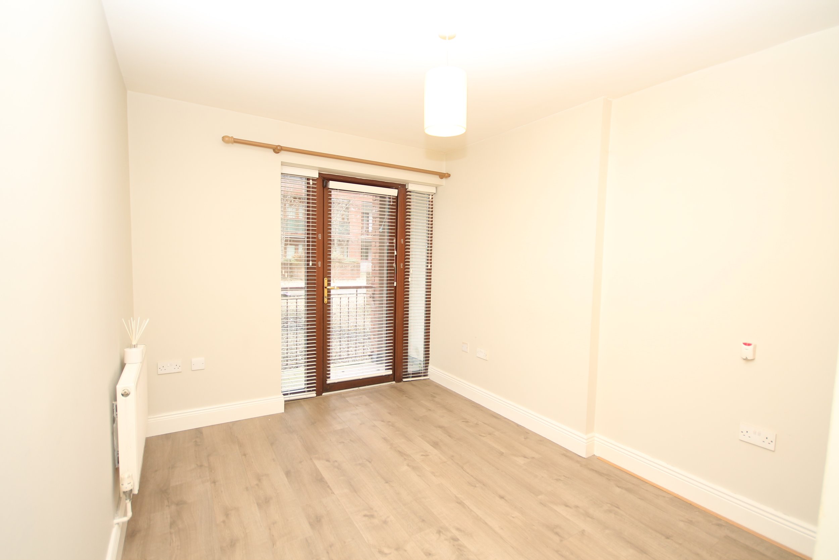
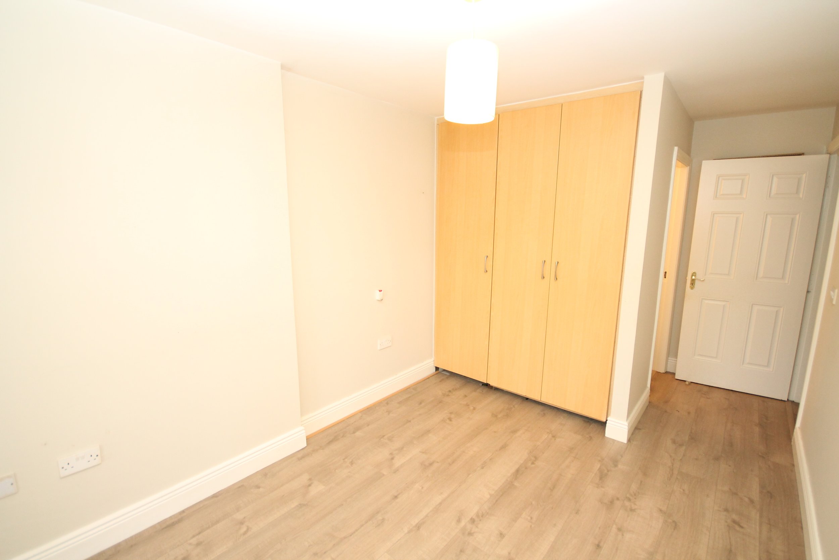
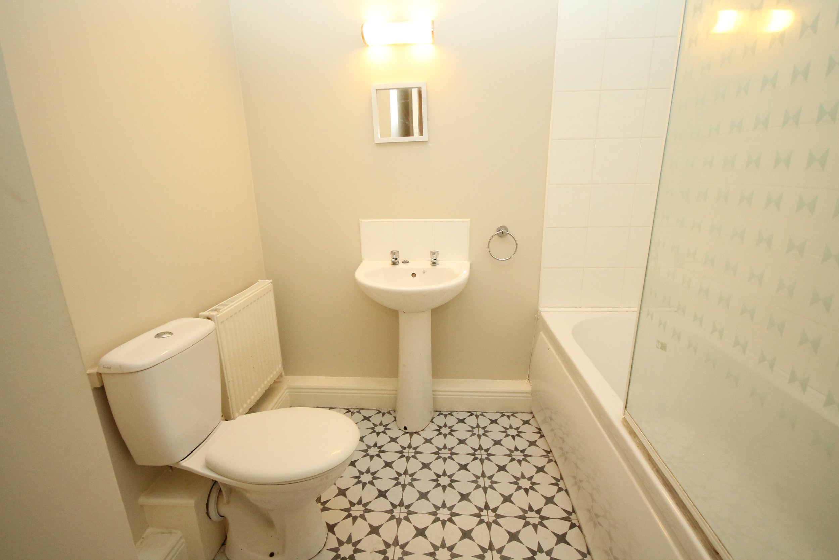
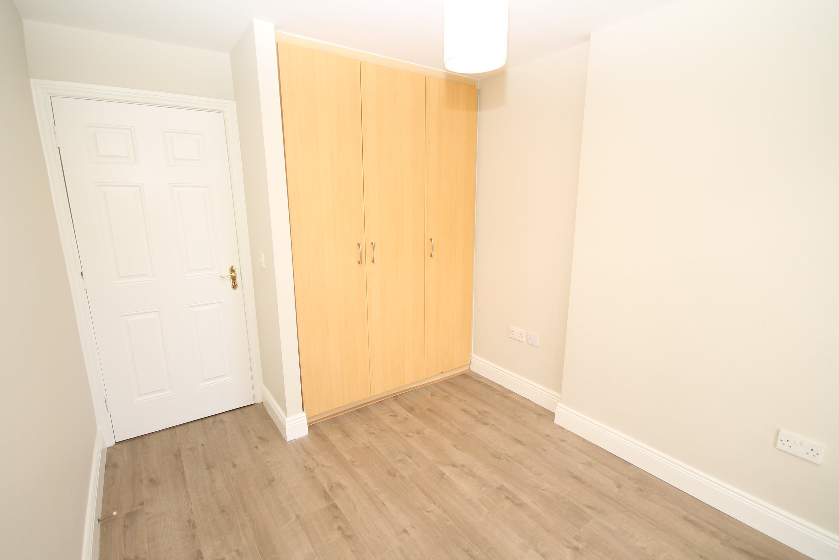
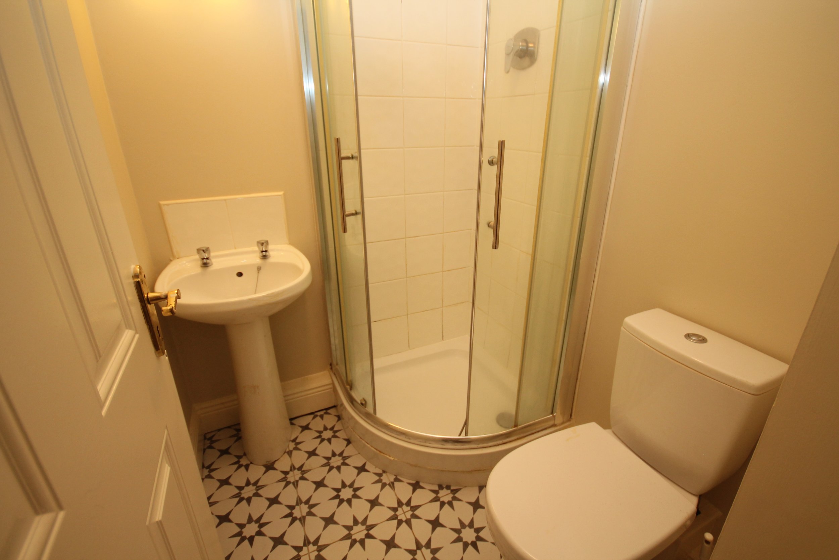
FEATURES
Price: €180,000
Bedrooms: 2
Living Area: c. 667 sq.ft. / 62 sq.m.
Status: Sold
Property Type: Apartment
Hardwood double glazed windows
Gas fired central heating
Maintenance free red brick facade
Very central location within walking distance of all the amenities
Presented in good condition throughout
LOCATION
Apartment 61, Block D, Millfield, Newbridge, Co. Kildare
DESCRIPTION
2 BEDROOM GROUND FLOOR APARTMENT
"Millfield" is a modern residential development of apartments and houses in a very central location in the centre of Newbridge. This is a fine 2 bedroom ground floor apartment built in 2006 containing c. 62 sq.m. (c. 667 sq.ft.) with gas fired central heating, laminate flooring, balcony, ensuite bedroom and double glazed windows.
Located only a short walk from schools, churches, banks, post office, pubs, restaurants and shops including Woodies, Tesco, Dunnes, T.K. Maxx, Penneys, DID Electric and Whitewater Shopping Centre with 70 retail outlets, foodcourt and cinema.
Newbridge has developed into an ideal commuter destination with excellent road and rail infrastructure including bus route available from the Main Street, train service direct to the City Centre and M7 Motorway access at Junction 10 or 12.
SERVICES
Mains water, mains drainage, electricity, refuse collection and gas fired central heating.
INCLUSIONS
Blinds, light fittings, oven, hob, extractor, integrated fridge/freezer, integrated dishwasher.
BER C3
ACCOMMODATION
Ground Floor
Entrance Hall: 4.25m x 0.95m with laminate floor and coving.
Living/Dining Area: 3.40m x 5.80m with laminate floor, gas fire, door to balcony, coving.
Kitchen: with laminate floor, tiled surround, integrated dishwasher, integrated fridge/freezer, built in ground and eye level presses, electric oven, gas hob, extractor.
Bathroom: w.c., w.h.b., tiled floor and surround, bath with shower attachment and hot press.
Utility Room: shelved and plumbed.
Ground Floor
Bedroom 1: 4.90m x 2.70m with laminate floor, built in wardrobe and door to balcony.
En-Suite: w.c., w.h.b., shower, tiled floor.
Bedroom 2: 2.75m x 2.60m with laminate floor, built-in wardrobe, door to balcony.


