Apartment 83, Block E, Hazelwood, Millfield Manor, Millfield, Newbridge, Co. Kildare
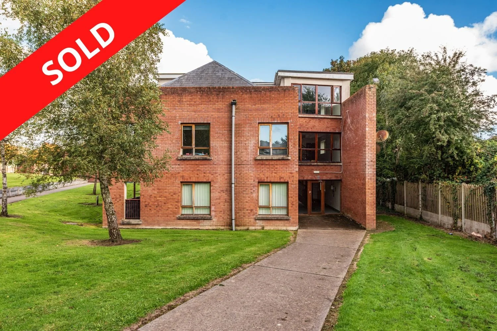
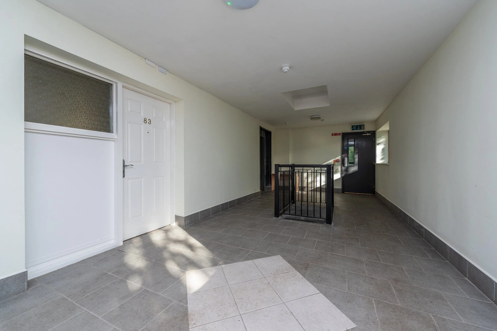
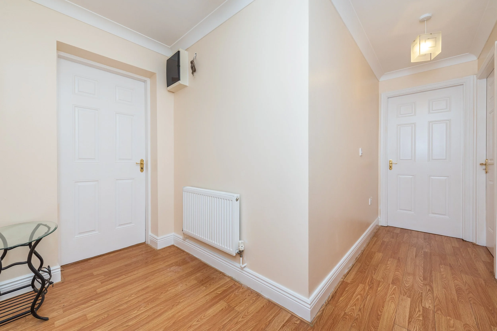
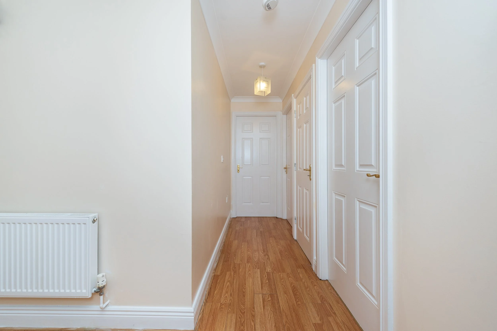
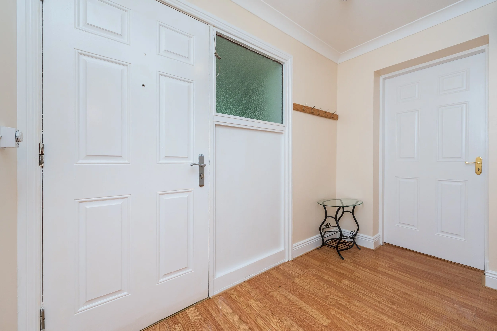
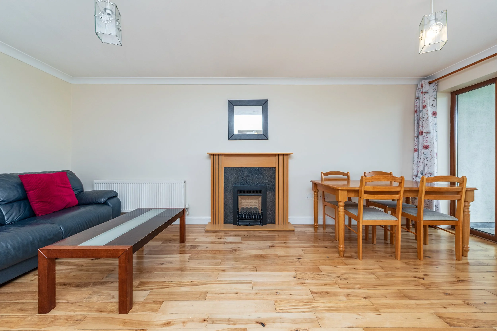
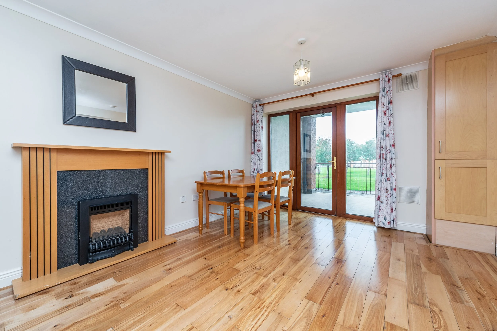
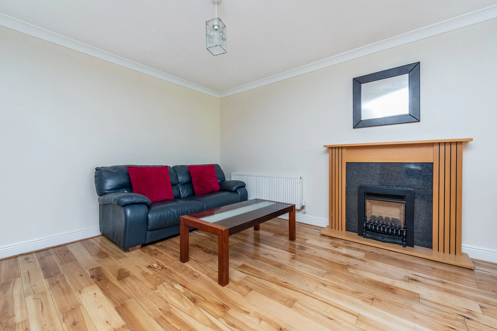
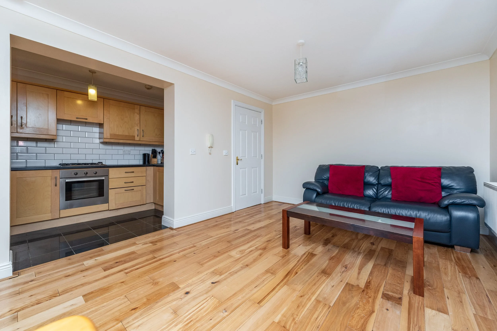
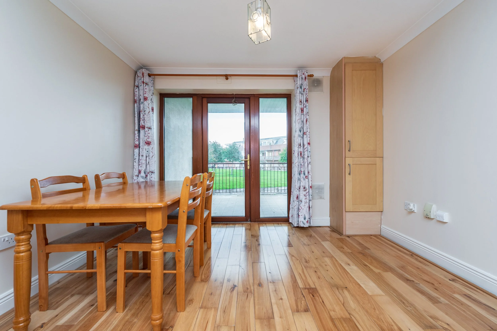
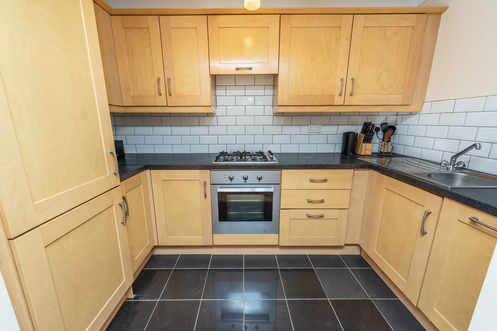
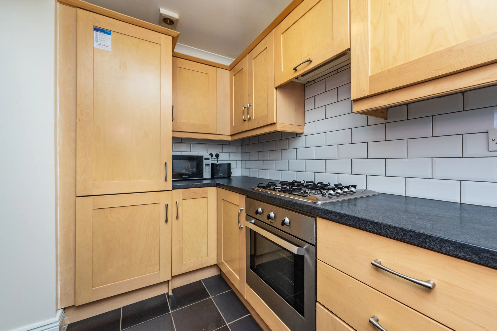
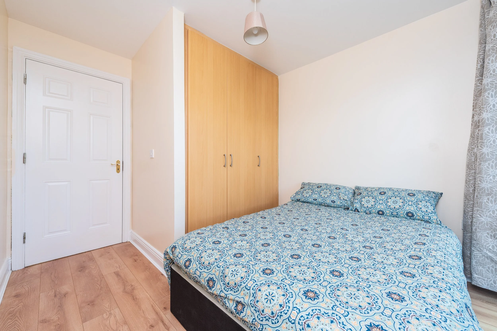
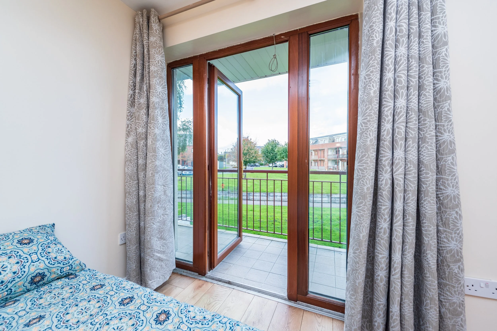
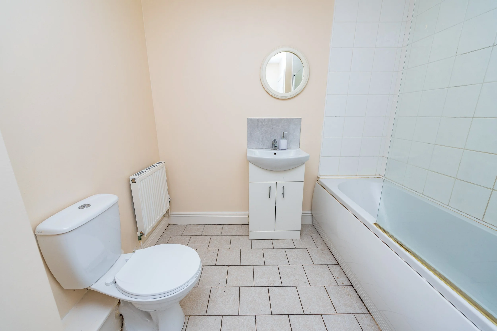
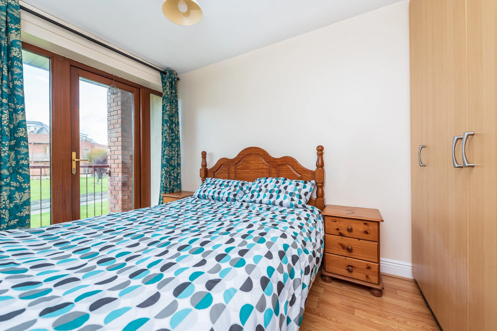
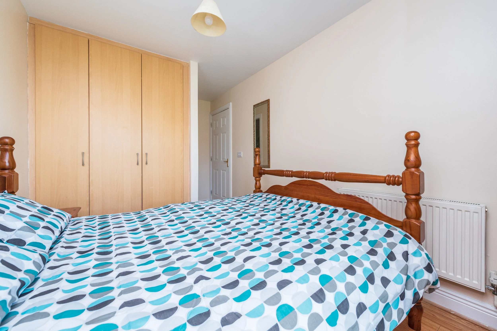
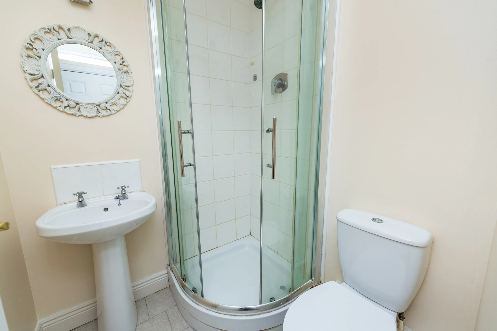
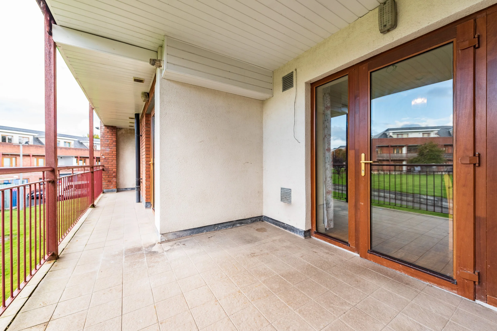
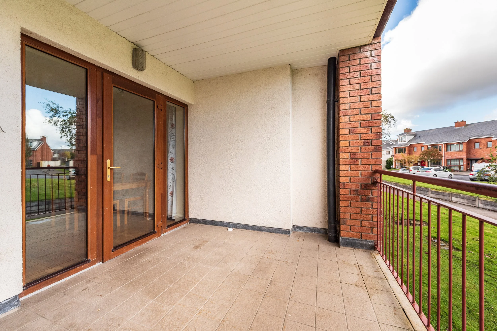
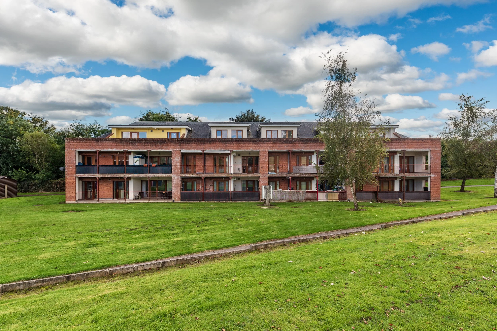
FEATURES
Price: € 200,000
Bedrooms: 2
Living Area: 674 Sq. ft / 62.62 Sq. m
Status: Sold
Property Type: Apartment
First Floor apartment with balcony.
Double glazed windows.
Gas fired central heating.
Built-in wardrobes in 2 bedrooms.
c. 62.62 sq.m. (c. 674 sq.ft.) of accommodation.
Very central location within walking distance of all the amenities.
Presented in good condition throughout.
Excellent educational, recreational and shopping facilities.
Good road and rail infrastructure with bus, train and motorway.
LOCATION
Apartment 83, Block E, Hazelwood, Millfield Manor, Millfield, Newbridge, Co. Kildare, W12 ET27
DESCRIPTION
SUPERB 2 BEDROOM APARTMENT
Millfield Manor is a modern residential development of houses and apartments in a very central location in the centre of Newbridge. The property was built in 2006 containing c. 62.62 sq.m. (c. 674 sq.ft.) of accommodation presented in good condition throughout with features including double glazed windows, gas fired central heating, built-in wardrobes in 2 bedrooms, balcony and 2 bathrooms.
No. 83 Hazelwood is a first floor apartment and an ideal starter home in a very central location within walking distance of all the amenities in the Town Centre including schools, churches, banks, post office and superb shopping to include Tesco, Dunnes Stores, TK Maxx, Penneys, Woodies, DID Electrical, SuperValu, Lidl, Aldi, Newbridge Silverware and the Whitewater Shopping Centre with 75 retail outlets, foodcourt and cinema.
Newbridge has developed into a ideal commuter destination with excellent road and rail infrastructure including bus route available from the main street, M7 Motorway access at Junction 10 or 12 and a regular commuter rail service to the City Centre either Grand Canal Dock or Heuston Station. Local sporting activities include GAA, rugby, soccer, canoeing, fishing, golf, horse riding, leisure centres, hockey, basketball, swimming and horse racing in the Curragh, Naas and Punchestown.
SERVICES
Mains water, mains drainage, electricity, refuse collection and gas fired central heating.
MANAGEMENT CHARGE: €2,100 per annum
INCLUSIONS
Oven, extractor, dishwasher, blinds and light fittings.
BER C1
BER NO: 118827443
ACCOMMODATION
Ground Floor
Sitting/Dining (19.09 x 11.12 ft) (5.82 x 3.39 m)
fireplace with gas fire, coving, solid maple floor, door to balcony.
Balcony
Tiled.
Kitchen
Built-in ground and eye level presses, stainless steel sink, hob, electric oven, Zanussi integrated fridge/freezer, extractor, Zanussi integrated dishwasher.
Bedroom 2 (7.28 x 9.15 ft) (2.22 x 2.79 m)
Laminate floor, built-in wardrobe, door to balcony.
Bedroom 1 (8.27 x 16.60 ft) (2.52 x 5.06 m)
Laminate floor, built in wardrobe, door to balcony
En-suite.
w.c., w.h.b., corner shower, tiled floor.
Storage Closet.
plumbed.
Bathroom
w.c., w.h.b., bath with tiled floor and surround.


