Auburn, Greatconnell, Newbridge, Co. Kildare







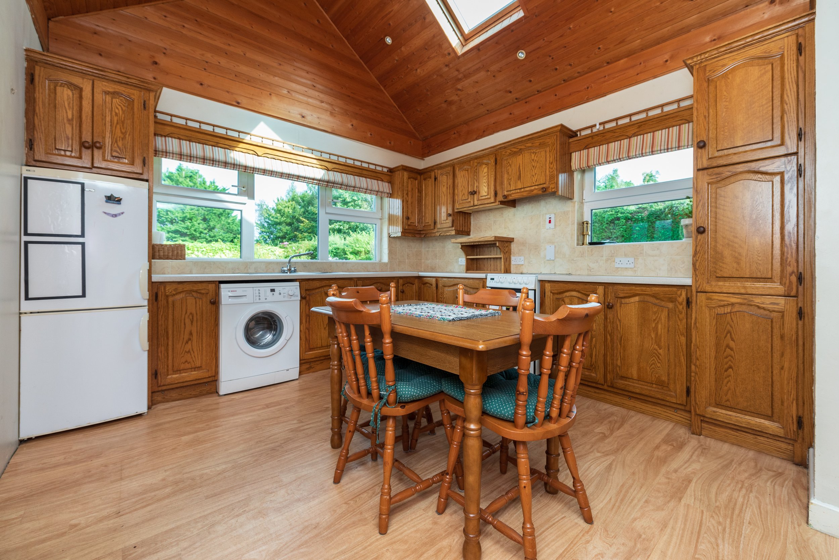
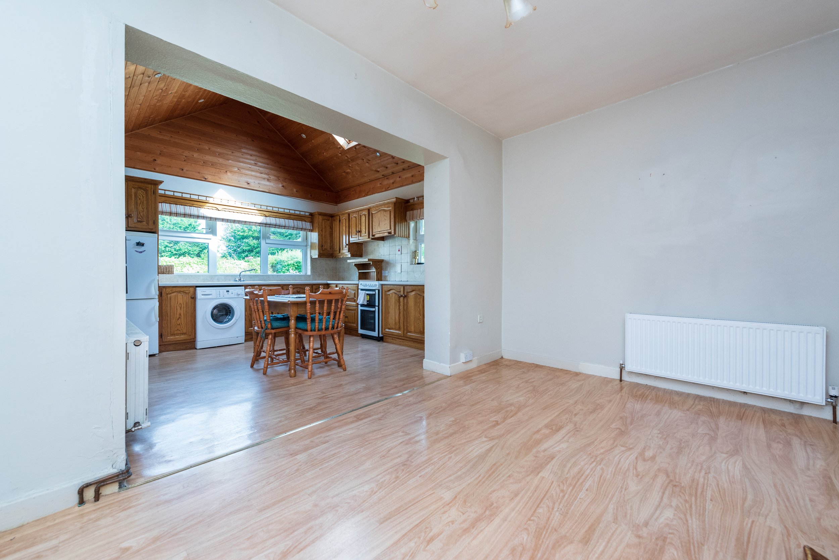


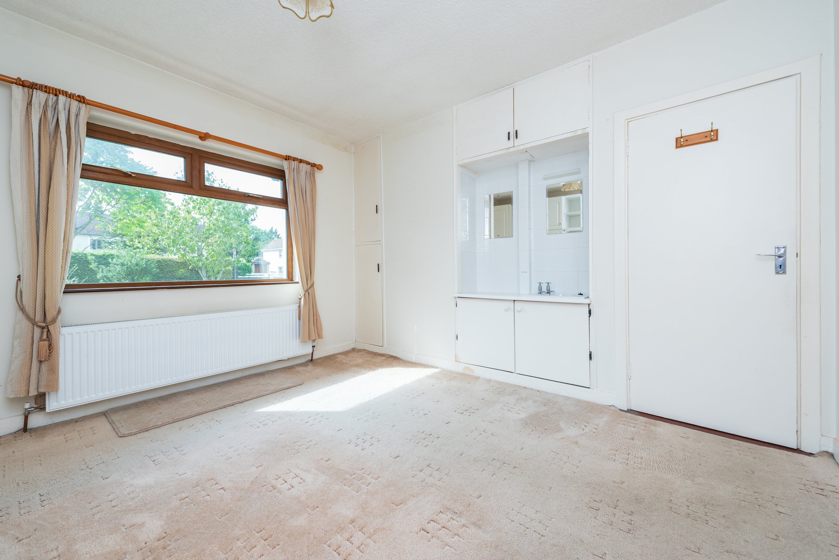
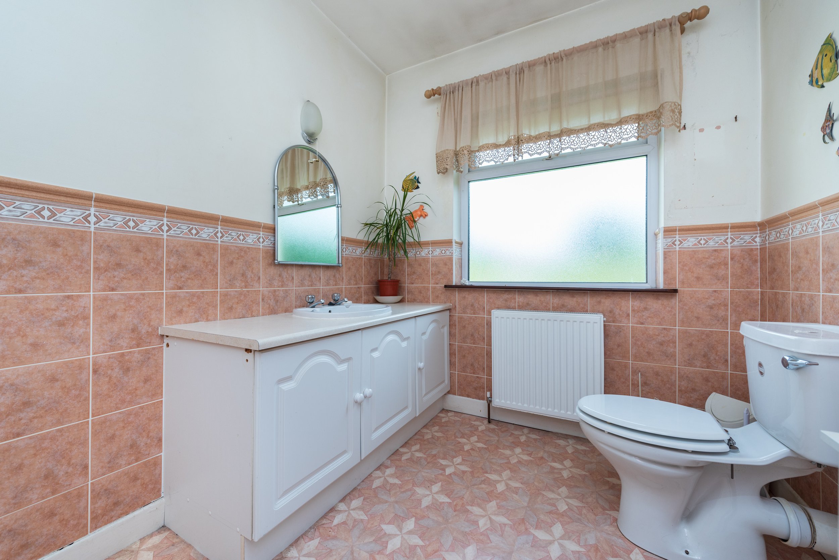




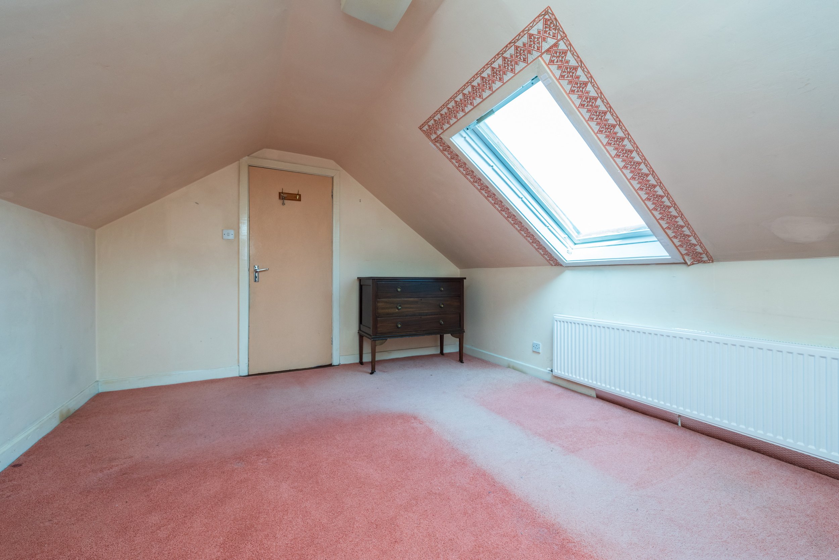





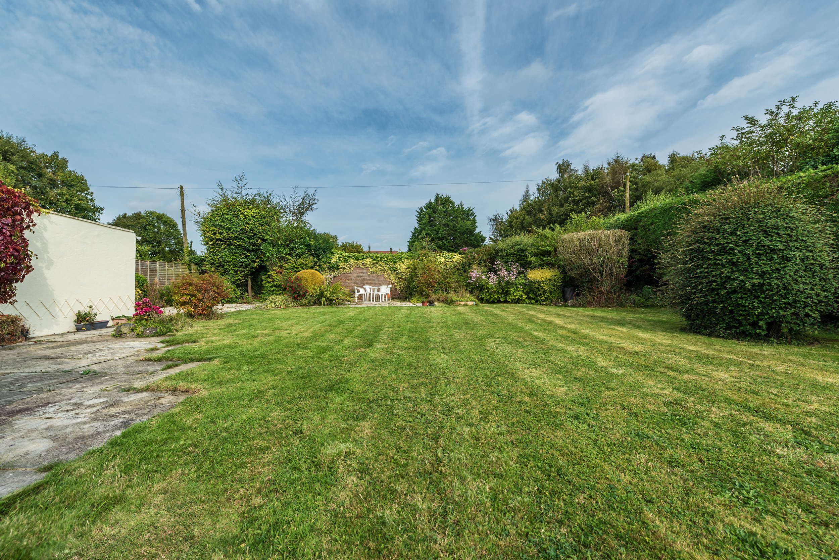
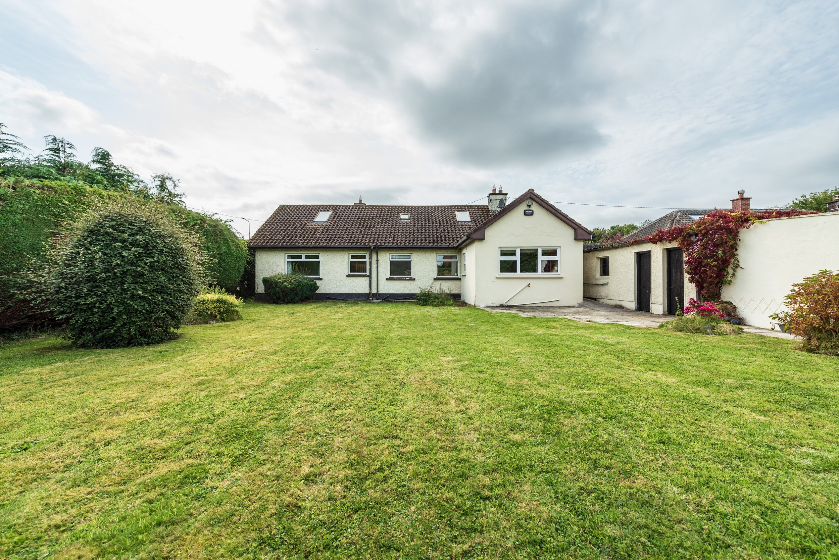
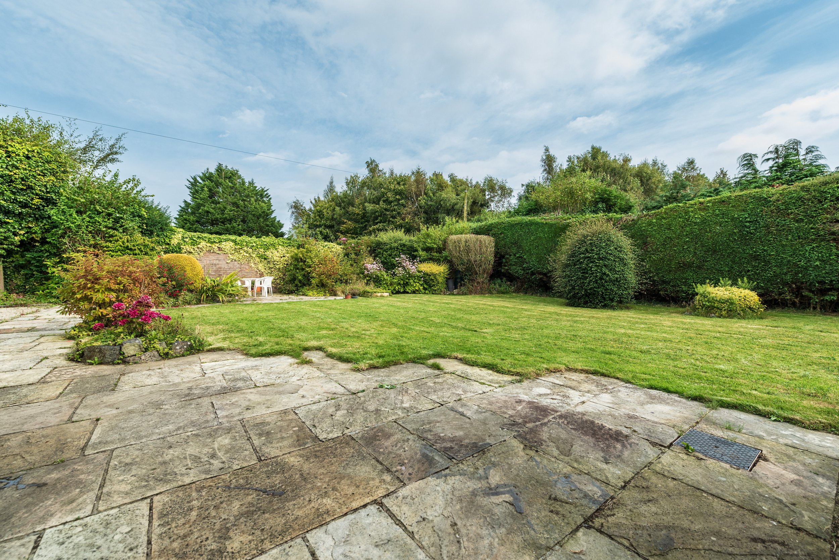
FEATURES
Price: 485,000
Bedrooms: 4
Living Area: c. 159.51 sq. m. / c. 1717 sq. ft.
Land: 0.25 acre
Status: Sold
Property Type: Detached
Excellent central location close to town
Mature c. 1/4 acre site
Oil-fired central heating
PVC double glazed windows
Excellent educational, recreational and shopping facilities
Good road and rail infrastructure with train, bus and motorway
LOCATION
Auburn, Greatconnell, Newbridge, Co. Kildare
DESCRIPTION
DETACHED 4 BEDROOM DORMER BUNGALOW ON C. 1/4 ACRE
Auburn is a detached 4 bedroom dormer bungalow approached by a tarmacadam drive, standing on a mature c. 1/4 acre site with gardens to front and rear mainly in lawn, mature trees and hedges. The house contains c. 1,717 sq.ft. (c. 159.5 sq.m.) of accommodation with the benefit of PVC double glazed windows, oil-fired central heating and oak fitted kitchen. Situated in an excellent central location on the northern side of town at Greatconnell, only a short walk from the town centre, schools, churches, banks, restaurants, pubs, post office and superb shopping with a vibrant commercial centre including TK Maxx, Penneys, Tesco, Dunnes Stores, Aldi, Lidl, Woodies, Newbridge Silverware and the Whitewater Shopping Centre with 75 retail outlets, foodcourt and cinema.
The town has the benefit of an excellent road and rail infrastructure with the bus route available from the Naas Road, M7 Motorway access at Junction 10 and a commuter rail service from town direct to the City Centre either Grand Canal Dock or Heuston Station. The surrounding towns include Naas (11 km), Kilcullen (8 km) and Kildare Town (8 km) with Kildare Retail Outlet Village offering designer shopping at discounted prices.
Local amenities include fishing, canoeing, golf, swimming, horse riding, GAA, rugby, soccer, tennis, basketball, hockey, athletics and racing in the Curragh, Naas and Punchestown.
OUTSIDE
Approached by a tarmacadam drive to front, with gardens to front and rear, mainly in lawn enclosed by mature trees and hedges along with 2 paved patio areas. There is a detached garage (5.4 x 3) with up and over door along with a fuel store, boiler house and outside tap.
SERVICES
Mains water, mains sewerage, alarm, broadband and oil-fired central heating from a replaced condenser oil burner.
INCLUSIONS
Carpets, curtains, light fittings, oven, washing machine and fridge freezer.
BER D1
BER NO: 117467498
ACCOMMODATION
Ground Floor
Entrance Hall (6.14 x 11.81 ft) (1.87 x 3.60 m)
Sitting Room (17.22 x 11.22 ft) (5.25 x 3.42 m)
With wall lights, coving, mahogany surround fireplace with marble insert and hearth.
Living Room (8.37 x 15.42 ft) (2.55 x 4.70 m)
Tiled fireplace with insert stove.
Kitchen (11.68 x 12.80 ft) (3.56 x 3.90 m)
Oak built-in ground and eye level units, s.s. sink unit, plumbed, tiled surround, recessed lights, wood panelled ceiling and extractor.
Shelved with immersion.
Bedroom 1 (12.30 x 13.12 ft) (3.75 x 4.00 m)
With range of built-in wardrobes, vanity w.h.b. with press.
Shower Room
Vanity w.h.b., w.c., fitted presses, corner electric shower, tiled surround.
Bedroom 2 (11.81 x 13.78 ft) (3.60 x 4.20 m)
With tiled fireplace, wall lights and bay window.
Bedroom 3 (9.84 x 11.75 ft) (3.00 x 3.58 m)
With vanity, w.h.b. with press.
Bedroom 4 (6.99 x 9.84 ft) (2.13 x 3.00 m)
Bathroom
w.c. and w.h.b.
Storage
Storage press.
Hotpress
Upper Floor
Landing
With storage presses.
Attic Room 1 (10.99 x 14.11 ft) (3.35 x 4.30 m)
With built-in closets.
Attic Room 2 (10.50 x 10.99 ft) (3.20 x 3.35 m)
With built-in closets.


