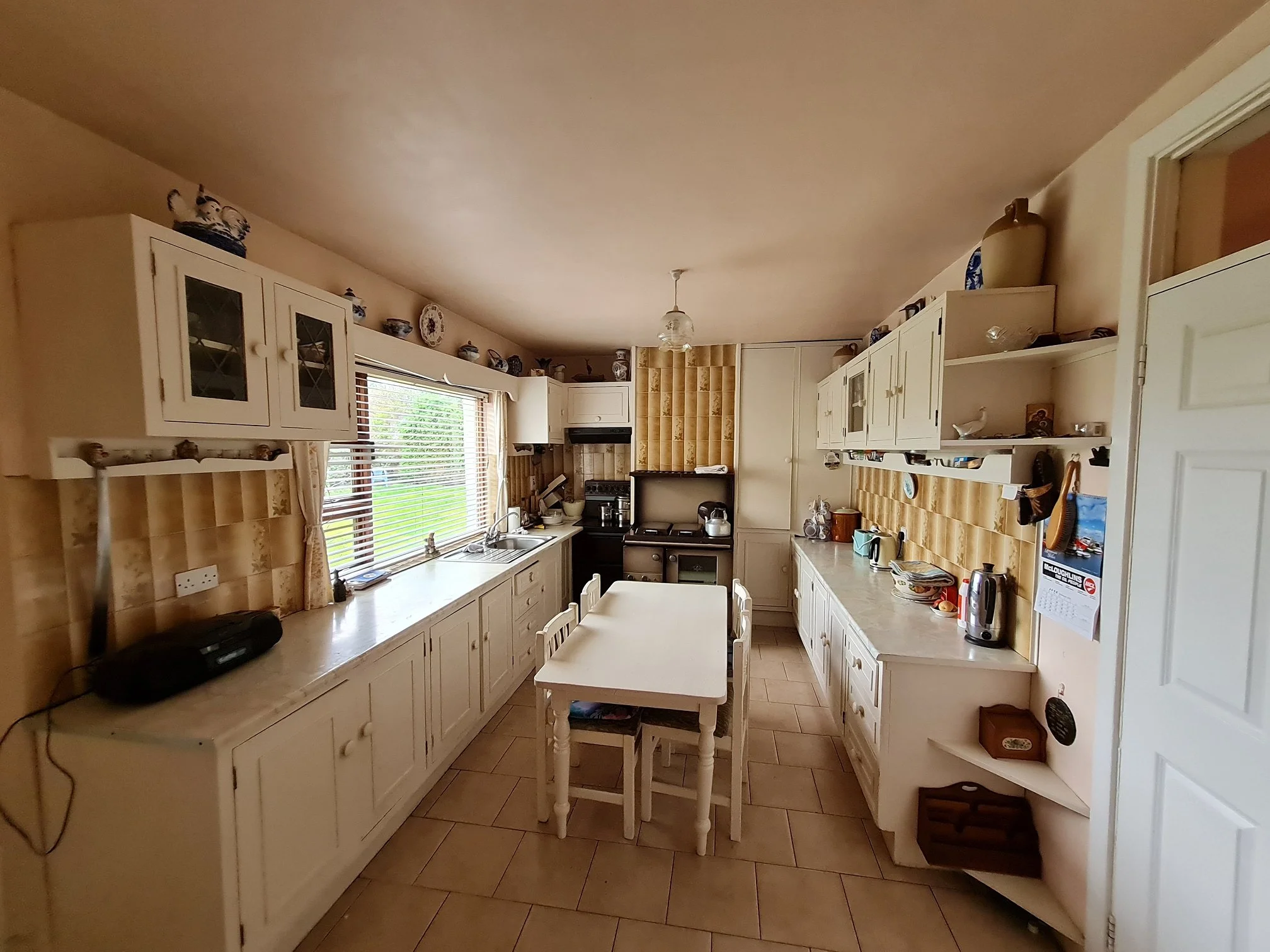Ballysax Little, Cutbush, The Curragh, Co. Kildare













FEATURES
Price: €450,000
Bedrooms: 4
Living Area: c. 1,450 sq.ft.
Land: c. 4.49 Acres
Status: Sold
Property Type: Detached Bungalow with Double Garage, 2 Stables, Hayshed & Paddocks
Stanley oil fired cooker (heats the property)
Double garage with outside tap
Utility store shed
Phonewatch Alarm & CCT
Tarmacadam circular drive
2 Paddocks
3 span shed, small calf shed & crush facility
Rear garden & Patio Area
4 bedrooms with master ensuite
Oil fired central heating
LOCATION
Ballysax Hills, Cutbush, The Curragh, CO. Kildare
DESCRIPTION
DETACHED 4 BEDROOM BUNGALOW ON C. 4.49 ACRES WITH DOUBLE GARAGE, 2 STABLES, HAYSHED AND PADDOCKS
Detached Bungalow with Huge Potential together with outbuildings which would suit a number of purposes.
The property comprises a detached c. 1,450 sq.ft. 4 bedroom bungalow standing on c. 4.49 acres with double garage to the rear. Approached by a tarmacadam circular drive with mature gardens to the front which are a feature of the property ensuring complete privacy. The bungalow has the benefit of oil fired central heating and single glaze hardwood windows throughout. The yard includes 2 stables, 3 span hayshed with concrete base and utility store shed with 2 paddocks to the rear which are all in permanent pasture and provide excellent shelter with piped water laid on.
The property is located in the townsland of Ballysax just outside the Village of Cutbush which has the benefit of a primary school, pub and shop. The road links Cutbush with R142 miles from Kilcullen/Athy Road. It is easily accessible to the M9 Motorway at Kilcullen and 5 km Kilcullen. The surrounding towns of Kilcullen c. 5 km, Newbridge 9 km and Kildare 7 km all with excellent educational, recreational and shopping facilities including Whitewater Shopping Centre and Kildare Retail Outlet Village. Located 50 km south west of Dublin just off the M7 Motorway at Junction 12 with a good road and rail infrastructure linking to the City with bus route, commuter rail service from Kildare/Newbridge Station.
AMENITIES:
- Hunting: with the Kildare€TM and South County.
- Racing: Curragh, Naas, Punchestown, Leopardstown.
- Golf: Royal Curragh Golf Club, K Club Straffan, Naas, Newbridge, Cill Dara.
- Shopping: Whitewater Shopping Centre in Newbridge and Kildare Retail Village in Kildare Town.
- Schools: Primary & Secondary in Newbridge, Kildare & Naas.
- Transport: Train from Newbridge and Kildare to Heuston Station and Grand Canal Dock in City (30 mins); Bus regular service to City Centre from Newbridge and Naas.
OUTSIDE
There is a double garage each with over 330 sq.ft., gardens are a feature of the property and mainly comprise lawn with circular tarmacadam drive from the R142. The yard includes 2 stables, 3 span hayshed with concrete base and utility store shed. There are 2 paddocks to the rear with own access from the R142 which are all in permanent pasture and provide excellent shelter with piped water laid on.
SERVICES
Services include mains water, septic tank drainage, ESB, alarm and oil fired central heating.
INCLUSIONS
Stanley Cooker, Electric Cooker, Zanussi Dishwasher & washing machine, Hotpoint Fridge Freezer, Gas Cooker, carpets, curtains, blinds, light fittings.
SOLICITOR
Niall Farrell, Patrick J. Farrell Solicitors, Charlotte Street, Newbridge, Co. Kildare.
BER D2
BER No. 104069742
ACCOMMODATION
Ground Floor
Entrance Hall: 5.50m x 1.48m Carpet flooring, coving.
Cloakroom: Carpet
Dining Room: 5.23m x 3.64m Carpet, coving, marble fireplace.
TV Room: 3.93m x 3.60m Beech flooring, coving, stove.
Kitchen/Dining: 4.83m x 2.99m Stanley oil fired cooker, electric cooker, presses, s.s. sink unit, tiled floor.
Utility Room: 2.29m x 3.02m Tiled floor, integrated Zanussi dishwasher, washing machine, Hotpoint fridge/freezer, s.s. sink, gas cooker.
Sitting Room: 4.85m x 3.63m Carpet, coving, marble fireplace.
Family Bathroom: 1.79m x 3.01m Fully tiled, w.h.b., bath, w.c.
Master Bedroom: 3.60m x 3.63m Carpet and built in wardrobes.
En-Suite: Fully tiled, shower, w.c., w.h.b.
Bedroom 2: 3.62m x 3.68m Carpet.
Bedroom 3: 3.02m x 3.28m Carpet.
Bedroom 4: 3.64m x 2.31m Carpet.
Double Garage: 6.28m x 4.88m (size per garage) Sliding door.
Stable 1: 4.37m x 3.71m
Stable 2: 4.37m x 3.54m
Store Room: 1.23m x 4.3



