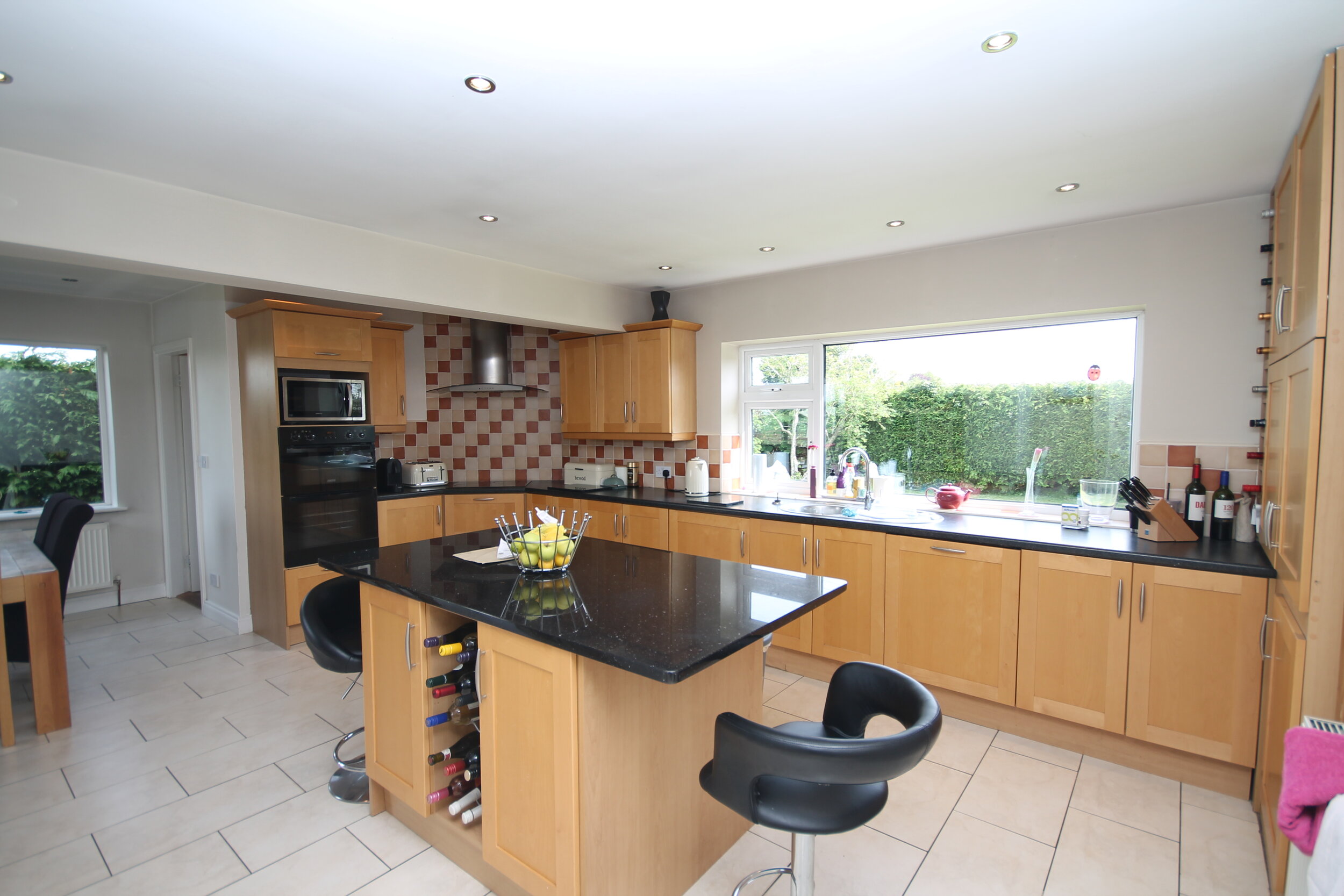Bellingham, Cornelscourt, Newbridge, Co. Kildare














FEATURES
Price: €380,000
Bedrooms: 4
Living Area: c. 162.30 sq.m. / c. 1,747 sq.ft.
Land: c. 0.30 Acre
Status: Sold
Property Type: Detached
c. 30 Acre site with gardens in lawn
West facing rear garden
PVC fascia & soffits
Garage
View of the Hill of Allen
Private patio area of diningroom
Good location close to town centre and train station
LOCATION
Bellingham, Cornelscourt, Newbridge, Co. Kildare
DESCRIPTION
DETACHED 4 BEDROOM BUNGALOW WITH GARAGE
“Bellingham” is a fine detached four bedroom family home containing c. 162.30 sq.m. (1,747 sq.ft.) of spacious well – proportioned light filled accommodation presented in pristine condition throughout with the added benefit of adjoining garage. Approached by a tarmacadam and hardcore driveway to the front standing on c. 0.30 acres with gardens laid out in lawn and private patio area to the rear. Features include oil fired central heating system, adjoining garage, west facing garden, PVC double glazed windows, maple shaker style kitchen with granite worktop and island and PVC fascias/soffits.
Situated in an excellent location with all the amenities of Newbridge on your doorstep and minute’s drive from Newbridge Train Station (1.50 km). The property enjoys scenic views of the surrounding countryside and the Hill of Allen and is located within a short drive of the Curragh Plains ideal for walking, running or cycling.
Newbridge has a wealth of facilities on your doorstep with excellent education, recreational and shopping facilities including such retailers as Tesco, Dunnes Stores, Penneys, TK Maxx, Lidl, Aldi (opening in Summer 2021), Woodies, Newbridge Silverware, Whitewater Shopping Centre with retail outlets, foodcourt and cinema. The town has the benefit of an excellent road and rail infrastructure with the bus route available from town, M7 motorway access at Junction 10 or 12 and train service direct to the City Centre. This is an ideal family home which must be viewed to be appreciated in an excellent location.
OUTSIDE
Approached by a tarmacadam & gravel drive, the property is enclosed by trees and hedges with private garden to front and rear west facing garden in lawn with views of the Hill of Allen and attached garage. There is a paved patio to the rear and outside tap.
SERVICES
Mains water, septic tank, electricity, refuse collection and oil fired central heating.
INCLUSIONS
Oven, hob, extractor, carpets, blinds, curtains and light fittings.
SOLICITOR:
Mr. Andrew Freeman, Sean Costello & Company Solicitors, Haliday House, 32 Arran Quay, Dublin 7.
BER D2
BER 113131577
ACCOMMODATION
Ground Floor
Front Porch: Tiled, double glazed PVC windows.
Hallway: 4.20m x 1.80m (13.78ft x 5.91ft) Laminate flooring, coving, recessed lights.
Sitting Room: 4.55m x 3.40m (14.93ft x 11.15ft) Coving, brick around fireplace, wooden floor.
Kitchen/Dining Room: 4.50m x 6.95m (14.76ft x 22.80ft) Maple shaker style kitchen, granite worktop, island, ceramic hob, extractor, Nordmende dishwasher, Zanussi double oven, tiled floor, recessed lights, french doors to patio area.
Utility Room: Tiled floor, plumbed and fitted presses.
Bedroom 1: 3.51m x 3.60m (11.52ft x 11.81ft) Built in wardrobes and wooden floor.
Bedroom 2: 3.45m x 3.12m (11.32ft x 10.24ft) With wooden floor.
Bedroom 3: 3.63m x 3.75m (11.91ft x 12.30ft) With wooden floor.
Bedroom 4: 3.03m x 2.60m (9.94ft x 8.53ft) With wooden floor.
Family Bathroom: 2.57m x 3.38m (8.43ft x 11.09ft) Fully tiled, corner bath, w.c., w.h.b., electric shower.
First Floor
Living area: 3.42m x 6.98m (11.22ft x 22.90ft) Carpet Floor, recessed lights and velux window
Attic Space : 3.42m x 4.52m (11.22ft x 14.83ft) Attic room with ensuite, velux windows, recessed lights, fully tiled, w.c., w.h.b. and shower.



