Bennetsbridge, Kilkenny Road, Athy, Co. Kildare
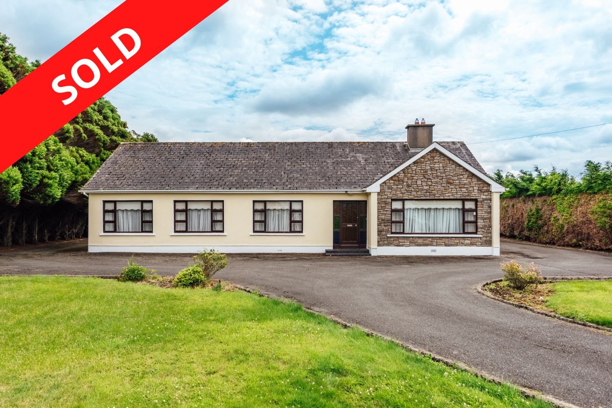
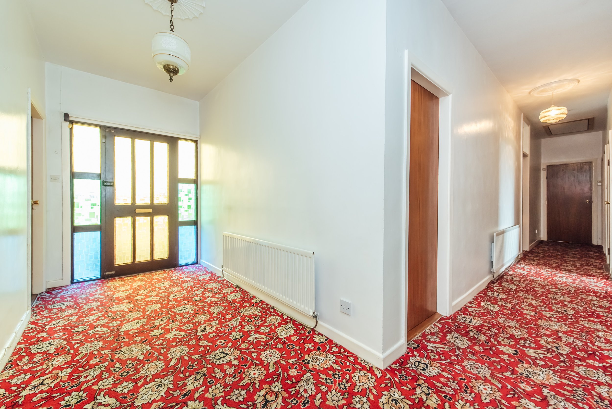
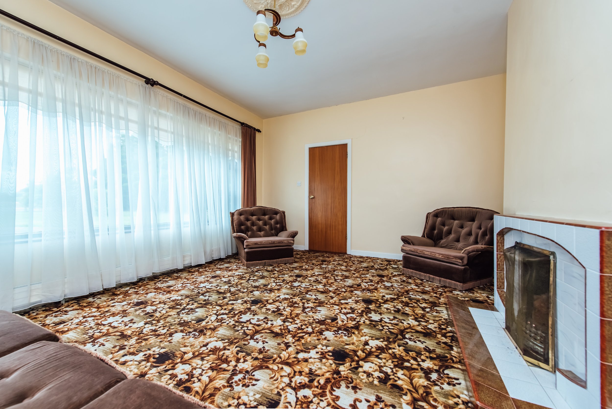
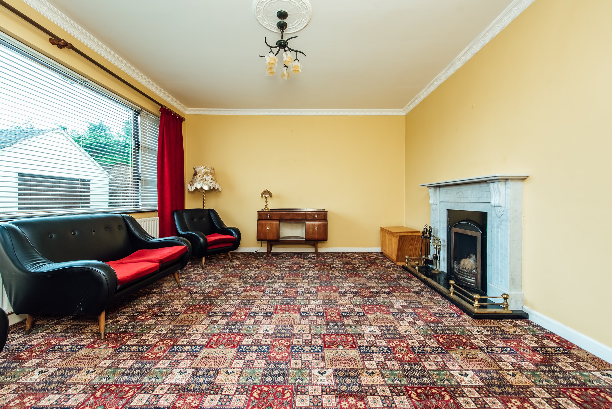
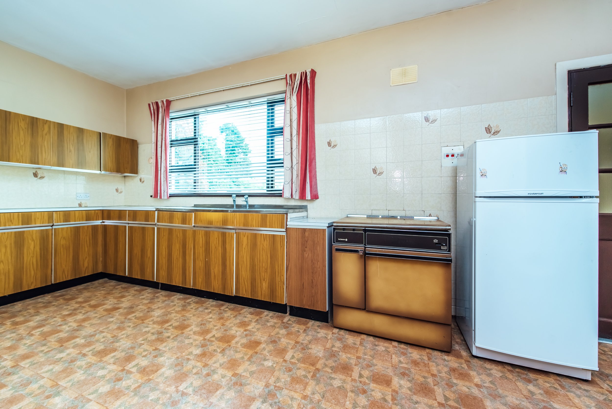
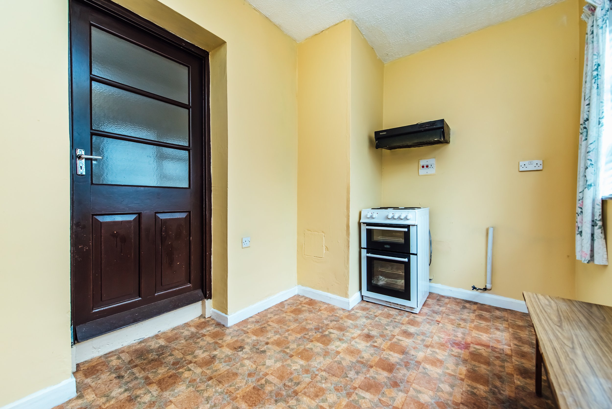
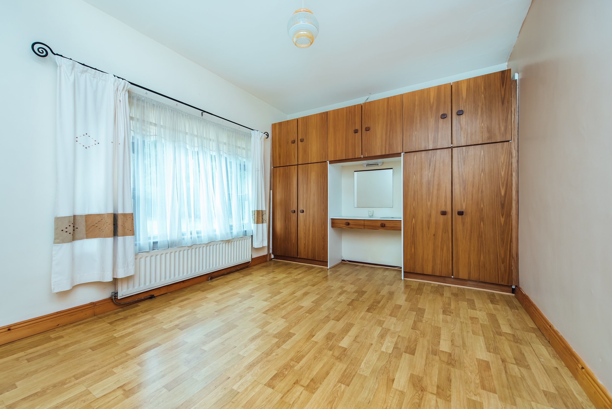
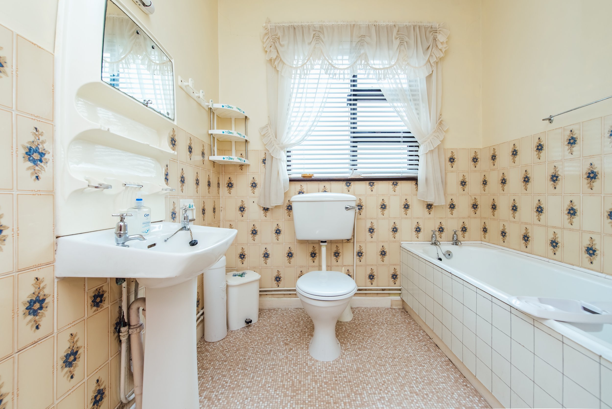
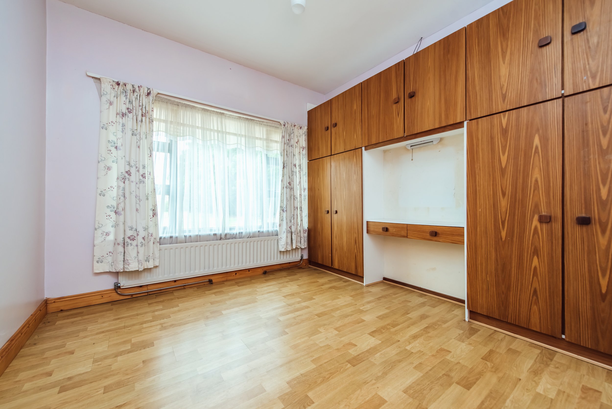
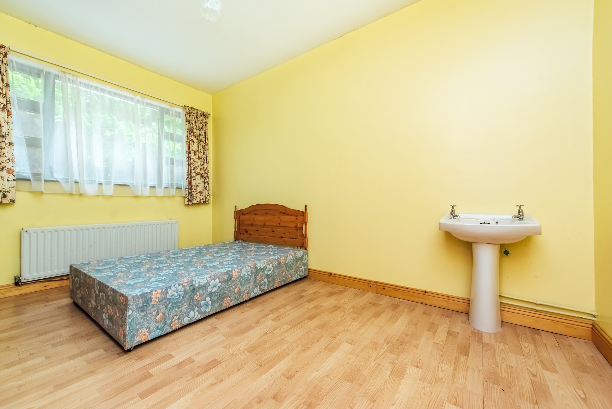
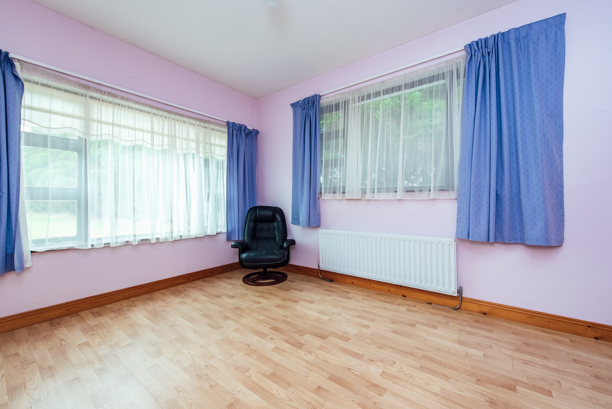
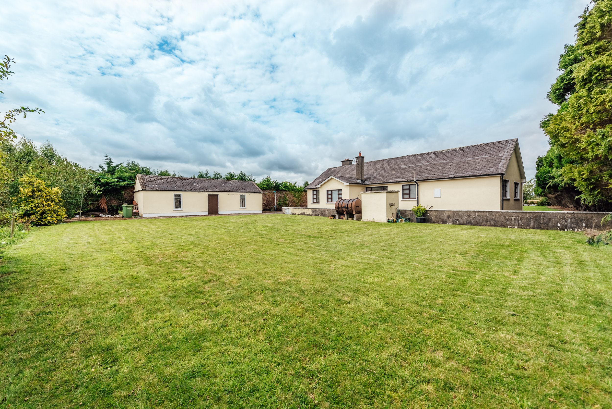
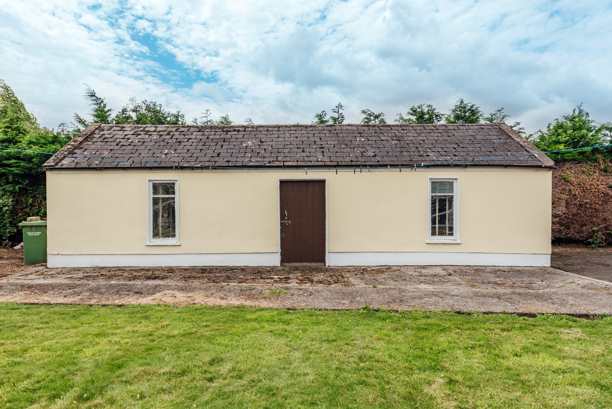
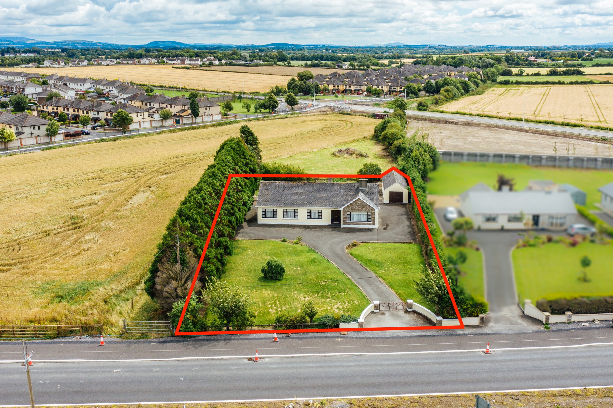
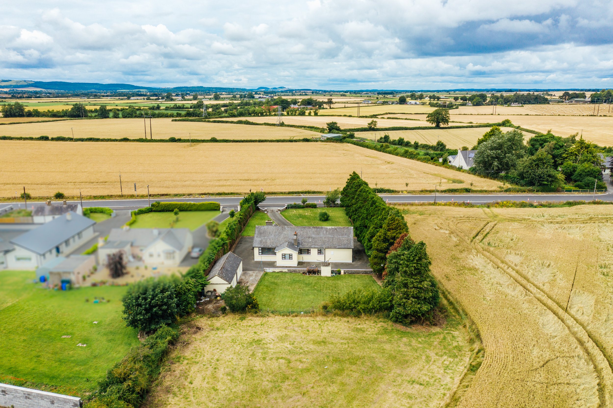
FEATURES
Price: €350,000
Bedrooms: 4
Living Area: c. 148.61 sq.m. / c. 1,600 sq.ft.
Land: c. 0.47 Acre
Status: Sold
Property Type: Detached
Close to the New Link Road
Excellent site c. 0.47 Acre
Tarmacadam driveway
Detached garage c. 42.30 sq.m. / c. 455 sq.ft.
Garden to front and rear
In Countryside but within walking distance of town and amenities
Potential to expand subject to planning permission
LOCATION
Bennetsbrideg, Kilkenny Road, Athy, Co. Kildare
DESCRIPTION
DETACHED 4 BED BUNGALOW WITH DETACHED GARAGE ON C. 0.47 ACRE CLOSE TO NEW LINK ROAD
Bennetsbridge is a 4 bedroom detached bungalow built c. 1970s with a detached garage on a 0.47 acre mature site. The property has an excellent and convenient location very close to the New Athy Relief Road and is within walking distance of Athy town and all amenities. The accommodation extends to c. 1,600 sq.ft. (c. 148.61 sq.m.) and benefits from mature gardens to front and rear mainly in lawn with tarmacadam drive and off-street parking. There is a detached garage to the rear extending to c. 455 sq.ft. (c. 42.30 sq.m.).
The property is a short distance from the M9 Motorway and accessible to a range of locations including:
Newbridge: 28km
Naas: 45km
Portlaoise: 25km
Carlow: 20km
Athy itself is an attractive commercial town with a thriving local community including plenty of amenities, shops, bars and restaurants.
The train station is on the Dublin to Waterford intercity route, with on average 9 trains per day and travelling time to Dublin ranging from 45 mins – 1 hour.
OUTSIDE
Approached via a tarmacadam drive. Gardens to front and rear mainly in lawn. Detached garage to rear.
SERVICES
Mains water, septic tank, ESB, alarm and oil fired central heating
INCLUSIONS
Curtains, carpets, kitchen appliances, light fittings
SOLICITOR
TBC
BER F
BER No. 115471039
ACCOMMODATION
Hallway : 1.81m x 4.47m carpet flooring
Sitting Room : 4.85m x 4.19m carpet flooring and open fire
Kitchen : 6.10m x 3.02m ground and eye level presses, De Dietrich oven, Powerpoint fridge/freezer, s.s. sink, vinyl flooring
Back Porch : 2.38m x 3.24m vinyl flooring
Living Room : 4.85m x 4.17m coving, carpet and open fire
Bedroom 1 : 4.39m x 3.28m laminate floor, built in wardrobes
Bedroom 2 : 3.16m x 3.28m laminate flooring and built in wardrobes
Bathroom : 3.00m x 3.92m tiled floor, bath, w.h.b., w.c., part tiled surround
Hotpress : storage
Bedroom 3 : 4.25m x 3.03m laminate flooring, built in wardrobes, w.h.b.
Bedroom 4 : 3.01m x 4.37m laminate flooring


