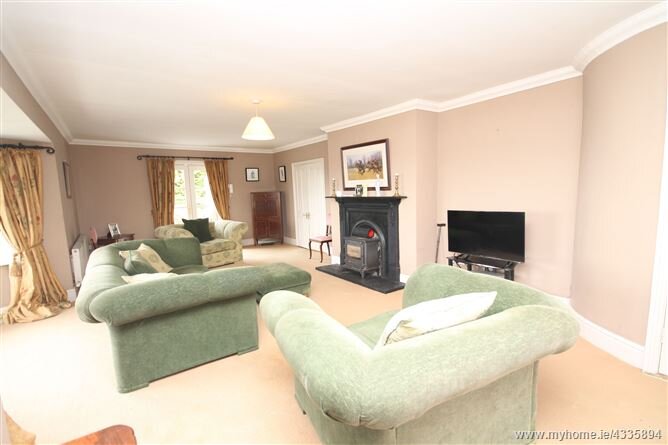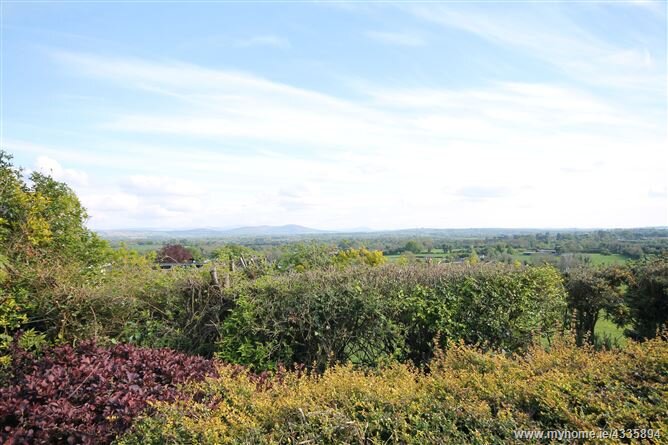BRAMBLE COTTAGE, NAAS














FEATURES
Price: N/A
Bedrooms: 4
Living Area: 188 m² / 2024 ft²
Land: c. 0.84 Acres
Status: Sold
Property Type: Detached House
Hardwood double glazed windows.
Oil fired central heating.
C.0.84 Acres of mature gardens.
Integrated garage with automatic door.
Elevated site with panoramic views.
Automatic access gate.
LOCATION
Bramble Cottage, Mullacash, Naas, Kildare
DESCRIPTION
“Bramble Cottage” is situated on a mature elevated site approached through an automatic gate to a tarmacadam tree-lined avenue leading up to the residence with panoramic views of the surrounding countryside. Nestled within this mature site offering a haven of peace and tranquillity which must be viewed to be appreciated.
Situated in a sought after location in Mullacash 3 ½ miles from Naas, 2 miles Two Mile House, 4 ½ miles Kilcullen and 8 miles Newbridge. The surrounding towns offer a wealth of amenities with superb shopping, educational, recreational, pub and restaurants on your doorstep. The residence extends to c.2,020 sq. ft. (c.188 sq. m.) of accommodation with the benefit of hardwood double glazed windows, oil fired central heating, stove and integrated garage with automatic door. Commuters have the benefit of a good road and rail infrastructure with M7 Motorway access at Junction 9 or 10, bus route from Naas and train from Sallins station direct to the City Centre.
Local amenities include horse riding, GAA, rugby, soccer, tennis, hockey, fishing, canoeing, leisure centres, golf, basketball and racing in Punchestown, Naas and the Curragh.
OUTSIDE
Approached through electric gates to a tarmacadam tree lined avenue with a gravelled forecourt. Situated on c.0.84 Acre of mature gardens surrounded by trees with lawns, hedges and walkways.
SERVICES
Well water, septic tank drainage, alarm, oil fired central heating, refuse collection.
INCLUSIONS
TBC
BER Details
BER B3
SOLICITOR
Reidy Stafford, Newbridge, Co. Kildare.
ACCOMMODATION
Ground Floor
Hall: with coving.
Sittingroom: 8.35m x 5.5m into bay window, coving, cast-iron fireplace with stove and French doors to rear.
Kitchen: 4.25m x 3.85m with marble tiled floor and surround, electric oven, Belfast sink unit, electric hob, integrated fridge, coving, recessed lights and French doors to rear.
Bedroom 1: 4.25m x 4.32m. coving, wooden floor.
Showerroom. w.c., pedestal w.h.b., tiled floor and coving.
Walk-in hotpress/store.
Bedroom 2: 4.32m x 4.32m. Coving.
Garage: 8.44m x 4.18m. With automatic up and over door.
First Floor
Bedroom 3: 3.4m x 3.32m. With walk-in storage.
Toilet: w.c. and w.h.b.
Bedroom 4: 4.38m x 3.45m. Built-in storage.


