Brookfield, Old Grange, Monasterevin, Co. Kildare

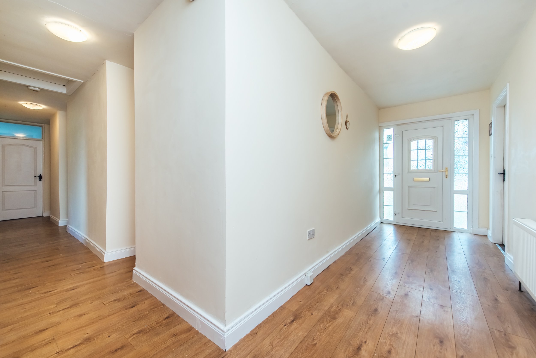
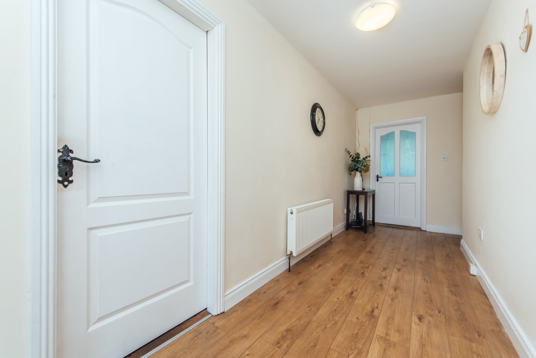
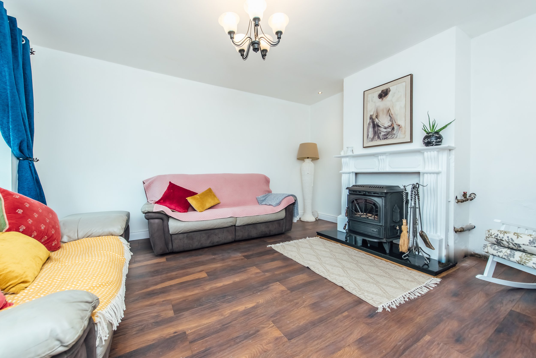
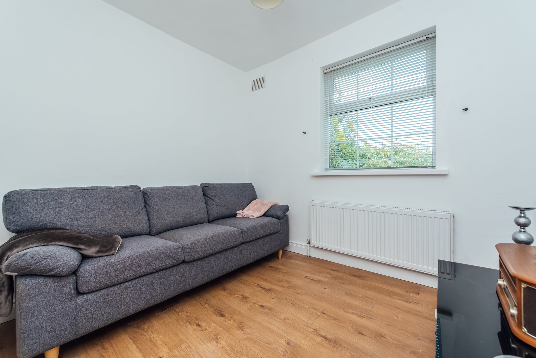
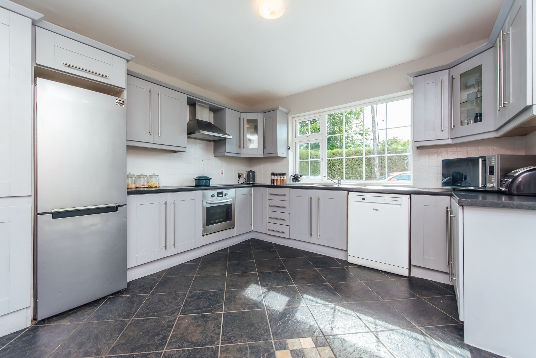
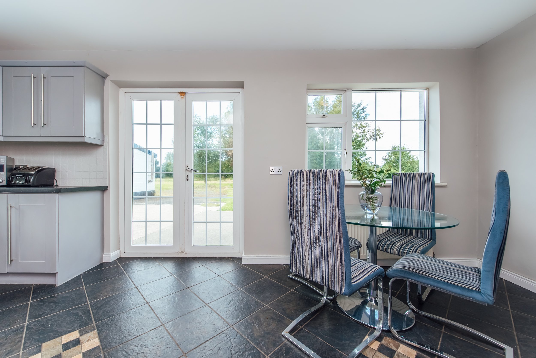
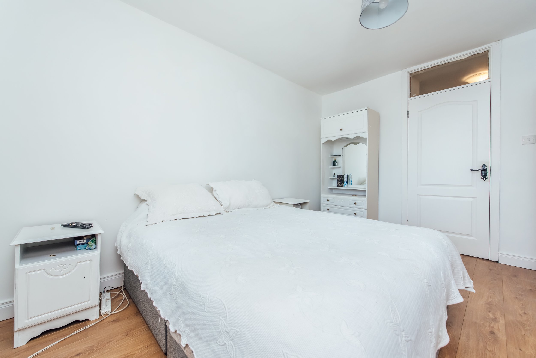
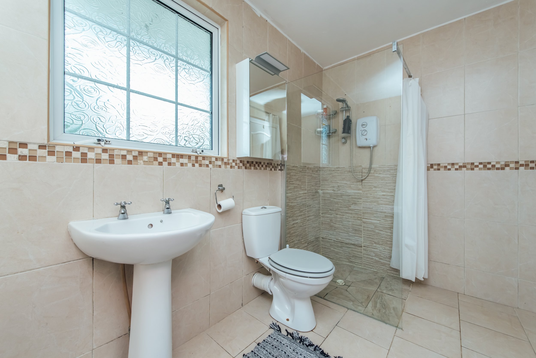
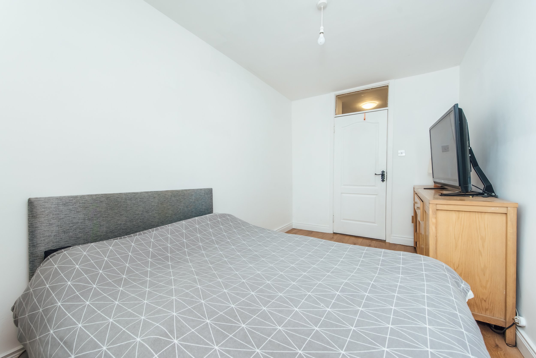
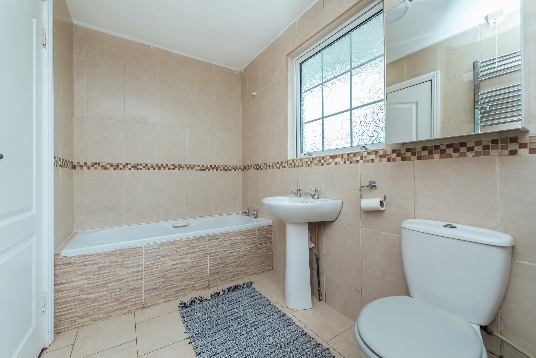
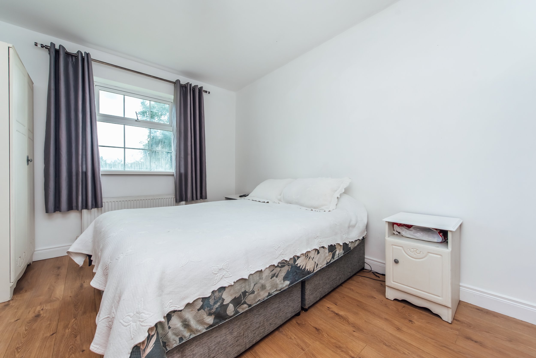
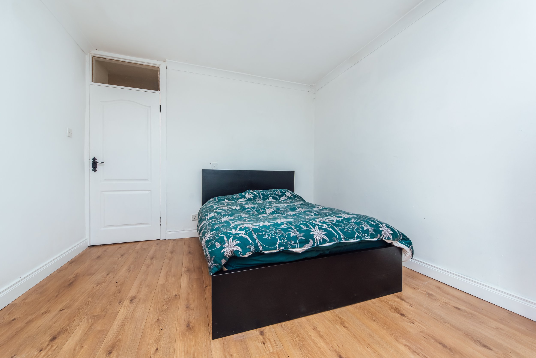
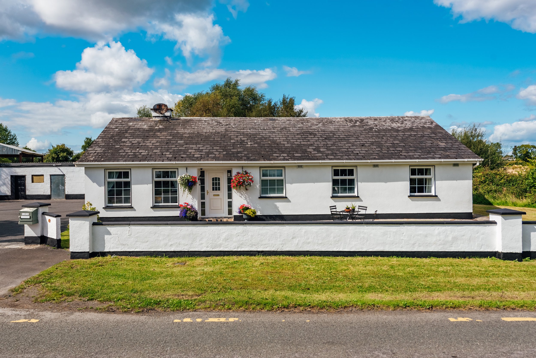
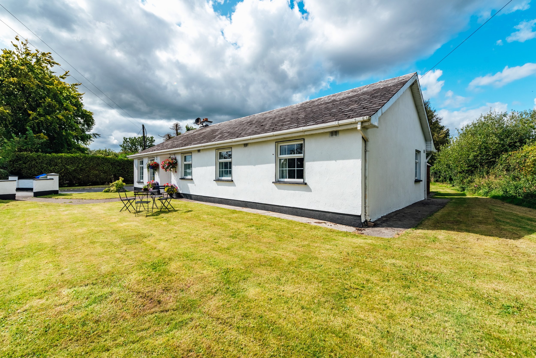
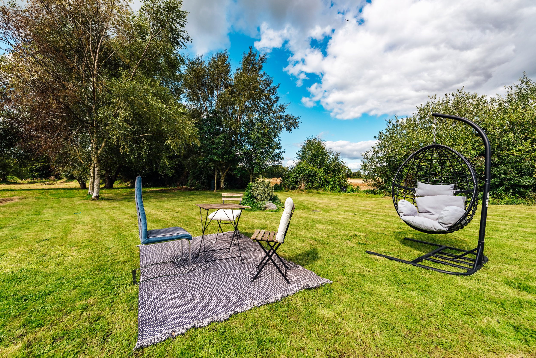
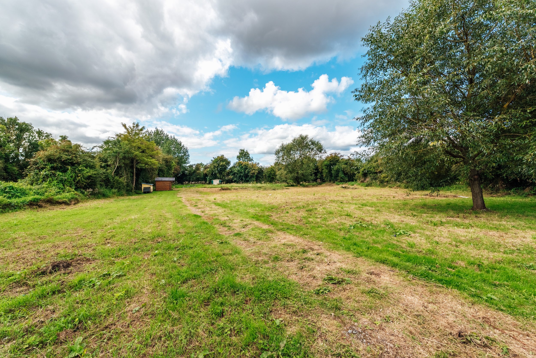
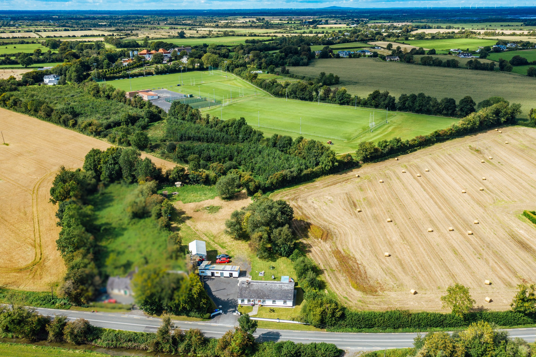
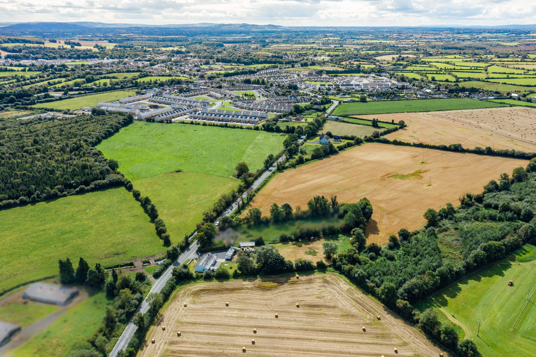
FEATURES
Price: €340,000
Bedrooms: 4
Living Area: c. 121.5 sq.m. / c. 1,308 sq.ft.
Land: c. 1.2 Acre
Status: Sold
Property Type: Detached
Recessed entrance
Property stands on c. 1.2 acre site
c. 1,308 sq.ft. (c. 121.5 sq.m.) of accommodation
PVC double glazed windows
Dual oil fired/solid fuel central heating
PVC fascia/soffits
Selection of outbuildings
Outskirts of Town (c. 2km)
Good road and rail infrastructure with motorway, train and bus
LOCATION
Brookfield, Old Grange, Monasterevin, Co. Kildare
DESCRIPTION
DETACHED 4 BEDROOM BUNGALOW ON C. 1.2 ACRE SITE
Approached via a recessed entrance to a tarmacadam drive standing on c. 1.2 acre site in grass enclosed by trees and hedges with a selection of outbuildings. The bungalow contains c. 121.5 sq.m. (c. 1,308 sq.ft.) of accommodation with the benefit of PVC double glazed windows, dual oil fired/solid fuel central heating, PVC fascia/soffits, hall, kitchen, sitting room, utility, 4 bedrooms, bathroom and toilet. Ideal home for a family looking for a large site to keep a pony.
Situated in a rural setting circa 2 km from Town with shops, pubs, schools, church and SuperValu on your doorstep. The Town has a good road and rail infrastructure with bus route, M7 motorway access at Junction 14 and regular commuter rail service to City Centre. Kildare Retail Outlet Village is only a 10 minute drive offering designer shopping at discounted prices.
OUTSIDE
Approached by a recessed entrance with a tarmacadam drive, selection of outbuildings to include 2 bay haybarn with lean-to, boiler house (3.1 x 3.05), store 1 (3 x 2.8), store 2 (2.9 x 6.4). The house stands on c. 1.2 acre site in grass enclosed by trees and hedges.
SERVICES
Mains water, septic tank drainage, dual oil fired/solid fuel central heating, refuse collection and electricity.
INCLUSIONS
TBC
SOLICITOR
Keith Walsh Solicitors, Pembroke Hall, 38/39 Fitzwilliam Square, Dublin 2
BER D1
BER No. 116701020
ACCOMMODATION
Entrance Hall : 5.30m x 1.65m With laminate floor.
Sitting Room : 4.40m x 4.00m With fireplace (backboiler), stove and laminate floor.
Kitchen/Dining Room : 5.75m x 3.60m With built-in ground and eye level presses, french doors to rear, s.s. sink unit, plumbed, electric oven, electric hob, extractor, tiled floor and surround.
Utility Room : Plumbed and tiled floor.
Bedroom 1 : 4.10m x 2.46m With laminate floor.
Bathroom : w.c., w.h.b., wetroom shower, heated towel rail, fully tiled floor and walls.
Bedroom 2 : 4.10m x 3.10m With laminate floor.
Bedroom 3 : 2.80m x 2.55m With laminate floor.
Bedroom 4 : 4.10m x 3.28m With laminate floor.
Guest WC : w.c., w.h.b. and fully tiled floor and walls.


