Carlee Cottage, Green Road, Newbridge, Co. Kildare
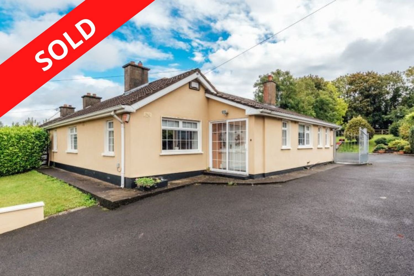

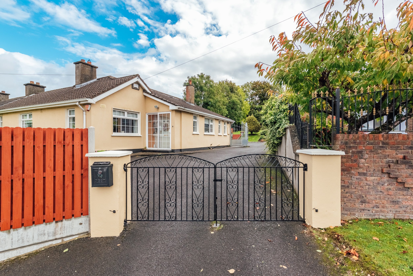
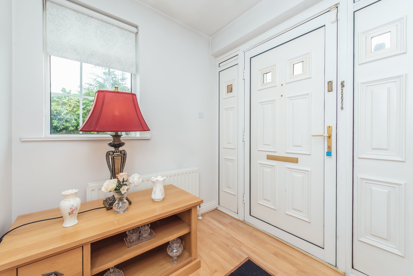
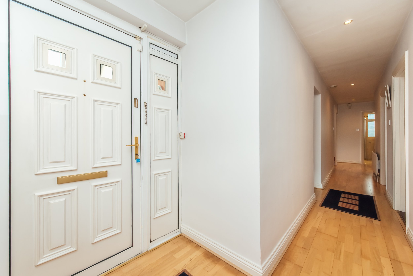
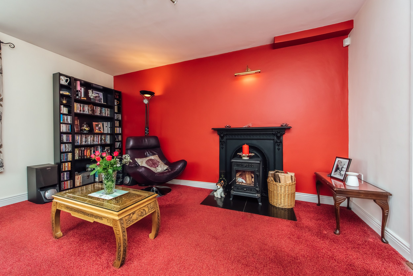
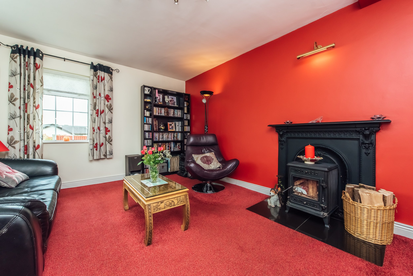
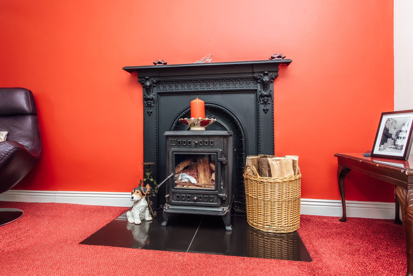
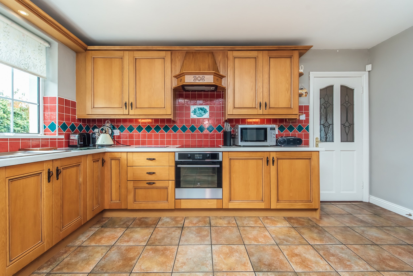
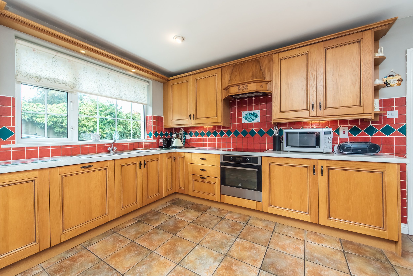
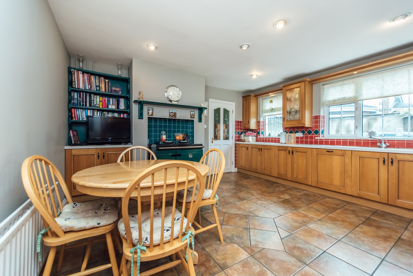
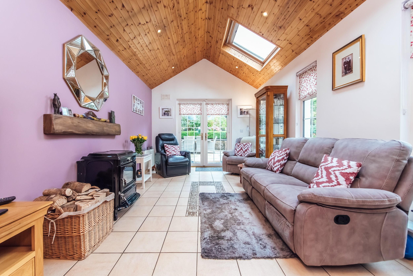
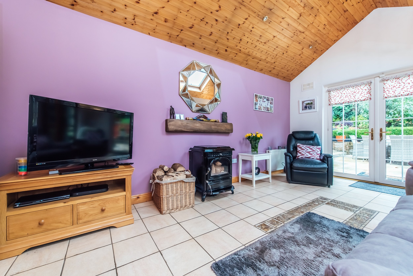
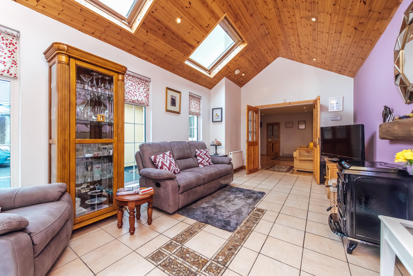
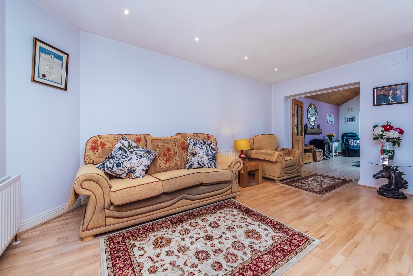
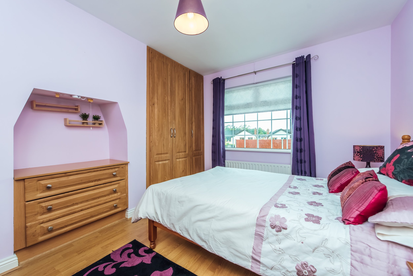
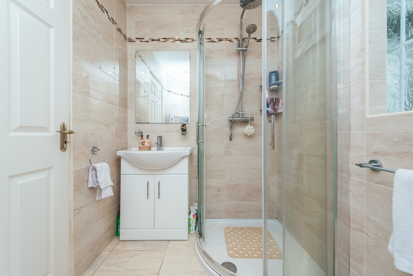
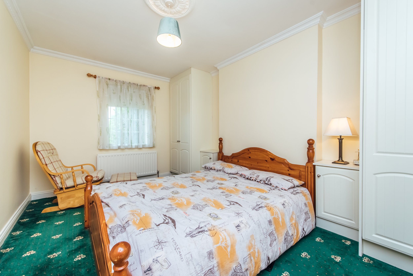
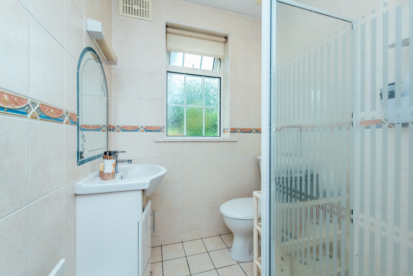
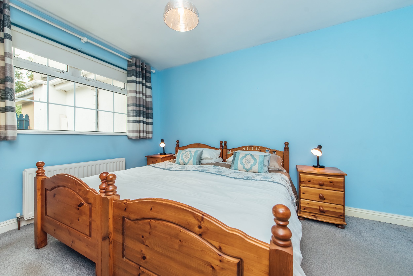
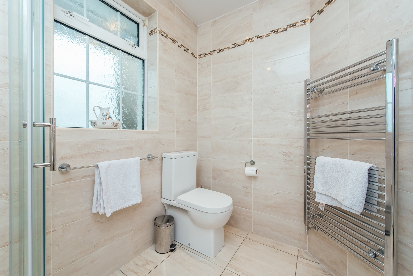
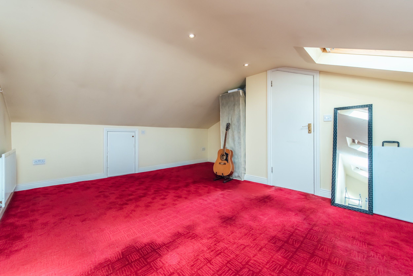
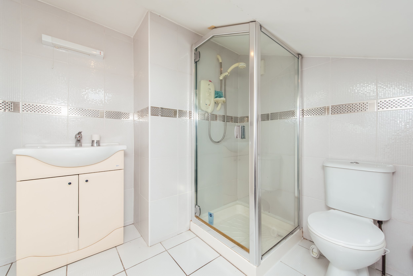
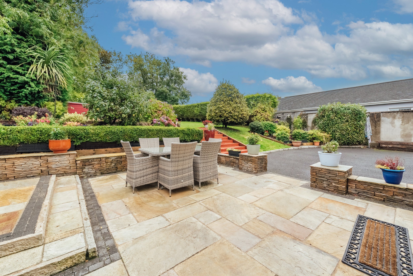
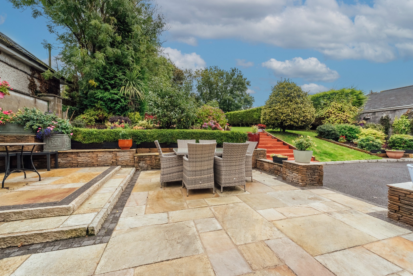
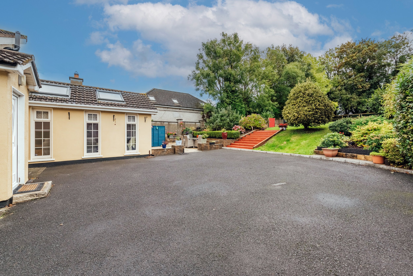
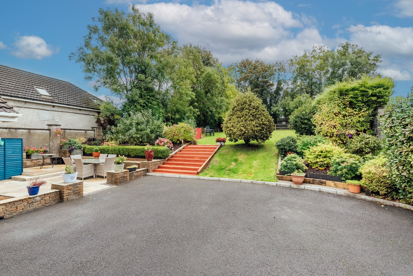
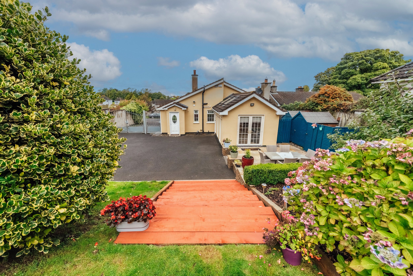
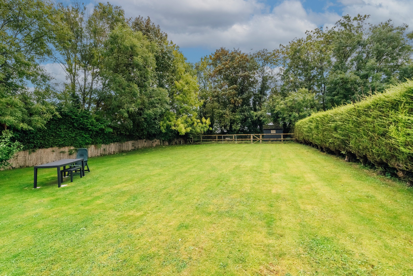
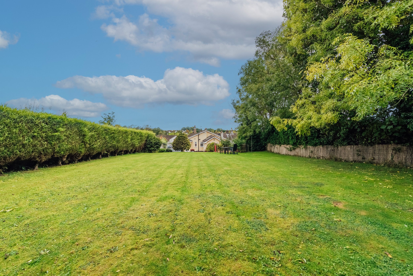
FEATURES
Price: € 425,000
Bedrooms: 4
Living Area: c. 1,558 sq.ft. / c. 144 sq.m.
Land: 1/3 Acre
Status: Sold
Property Type: Semi-Detached Bungalow
PVC double glazed and triple glazed windows.
Dual oil fired/solid fuel central heating
PVC fascia/soffits
Oak fitted kitchen
c. 144 sq.m. (c. 1,558 sq.ft.) of accommodation
Excellent sought-after location
Walking distance of Town Centre
Excellent recreational, educational and shopping closeby
Bus route, motorway access and train service closeby
Large enclosed rear garden
2 solid fuel stoves
LOCATION
Carlee Cottage, Green Road, Newbridge, Co. Kildare
DESCRIPTION
4 BEDROOM RESIDENCE ON C. 1/3 ACRE
'Carlee Cottage' is situated in an excellent sought-after location on the Green Road only a short walk from the Town Centre and Curragh plains. The property is a 4 bedroom semi-detached home extending to c. 1,558 sq.ft. (c. 144 sq.m.) of spacious accommodation with dual oil fired / solid fuel central heating, PVC double and triple glazed windows, 2 solid fuel stoves, oak fitted kitchen, oil fired Stanley cooker, PVC fascia/soffits and sunroom extension.
Approached through a recessed entrance to a tarmacadam drive which proceeds to the rear of the house, this fine home stands on c. 1/3 acre with lawns to front and rear, paved patio area with stone walls, 3 barna sheds, flower beds, outside lighting, dog run all enclosed by trees and hedgs. Newbridge has a wealth of amenities to offer with excellent schools, pubs, restaurants and superb shopping with Penneys, TK Maxx, Dunes Stores, Tesco, Lidl, Aldi, Woodies, newbridge Silverware and Whitewater Shopping Centre with 75 retail outlets, foodcourt and cinema.
There is an excellent road and rail infrastructure with the M7 Motorway access at Junction 12, bus route from the Green Road and regular train service to the City Centre wither Grand Canal Dock or Heuston Station.
OUTSIDE
Approached by a recessed entrance to a tarmacadam drive which proceeds to the rear of the house. Paved patio area to rear with stone walls, split level garden at rear with flower beds, trees, lawns, shrubs, 3 x barna sheds, outside lighting, dog run, outside tap, outside socket, all enclosed by trees and hedges offering a private setting.
SERVICES
Mains water, mains drainage, refuse collection and dual oil fired/solid fuel central heating.
INCLUSIONS
Oven, hob, extractor, integrated dishwasher, american fridge freezer, carpets, blinds, curtains and light fittings and 3 barna sheds.
SOLICITOR
McCormack Sols., McElwain Terrace, Newbridge, Co. Kildare
BER C3
ACCOMMODATION
Ground Floor
Porch: Tiled floor and sliding door.
Hallway: 1.90m x 1.88m Wooden floor and recessed lights.
Sitting Room: 4.48m x 3.76m Cast iron fireplace with solid fuel stove.
Living Room/Bedroom 4: 5.00m x 3.60m With wooden floor and recessed lights, double doors leading to;
Sun Room: 5.92m x 3.30m Solid fuel stove (back boiler), wood paneled ceiling, tiled floor, recessed lights and french doors to patio area.
Shower Room: w.c. vanity, w.h.b., fitted presses, electric shower, fully tiled floor and walls.
Kitchen: 4.46m x 4.40m Stanley oil fired cooker, recessed lights, tiled floor, Electrolux oven, induction hob, extractor, s.s. sink unit, Electrolux integrated dishwasher, tiled surround, oak built-in ground and eye level presses.
Utility Room: 3.56m x 1.63m Tiled floor, recessed lights and plumbed.
Back Hall: With tiled floor.
Bedroom 1: 4.50m x 2.80m With double built-in wardrobes.
Bedroom 2: 4.00m x 3.00m
Bedroom 3: 2.83m x 2.42m With laminate floor and built-in wardrobes and drawers.
Shower Room: w.c., corner shower, vanity w.h.b., fitted press, heated towel rail, recessed lights, fully tiled floor and walls.
First Floor
Hotpress: Shelved with immersion.
Attic Room: 4.70m x 4.34m Eaves storage space and recessed lights.
Shower Room: Vanity, w.h.b., fitted press, electric shower, w.c. and fully tiled floor and walls.


