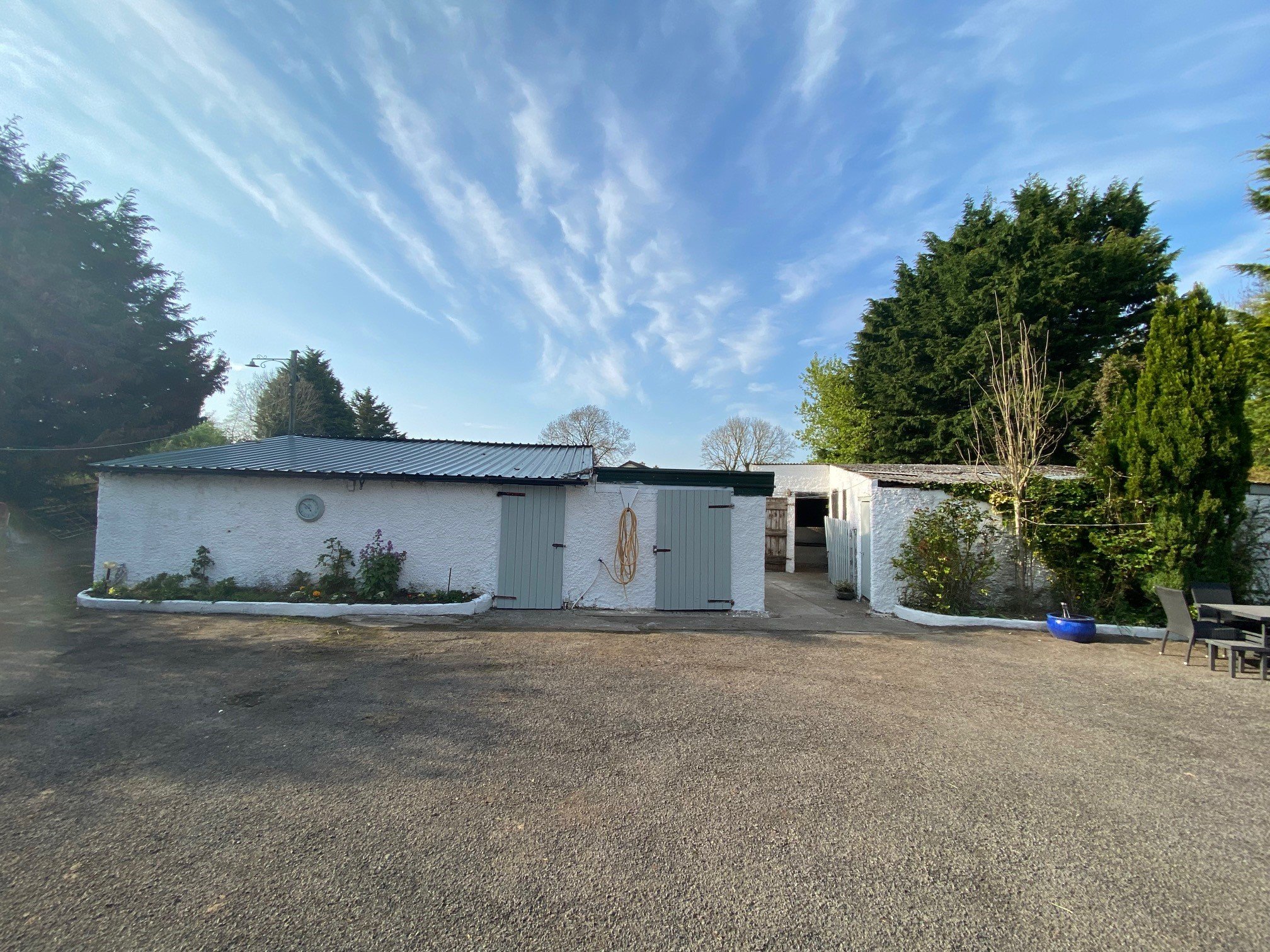Castle View, Kilkea, Castledermot, Co. Kildare














FEATURES
Price: €335,000
Bedrooms: 4
Living Area: c. 1,435 sq.ft. / c. 133.32 sq.m.
Land: 0.64 Acre
Status: Sold
Property Type: Detached
Mainly double glazed windows
Oil fired central heating
2 entrances from road
Septic tank
Broadband
Electric gates
Large c. 0.64 acre site
LOCATION
Castle View, Kilkea, Castledermot, Co. Kildare
DESCRIPTION
CHARMING DETACHED BUNGALOW IN DESIRABLE LOCATION ON C.0.64 ACRE
“Castle View” is a charming detached residence set on a circa 0.64 acre private site in the desirable village of Kilkea. Accessed via electric gates, the residence extends to circa 1,435 sq.ft of accommodation and contains 4 bedrooms, 2 reception rooms, bathroom and kitchen. There are a range of outbuildings and also a paddock which may be suitable for another residence (subject to obtaining the necessary planning permission.) Kilkea is a much sought after and picturesque country setting, home to Kilkea Castle Hotel, Golf Course and Leisure Centre on c. 180 acres of mature parkland and also a primary school. It is located only c. 5 miles from Athy, c. 3½ miles Castledermot, c. 9 miles Carlow, c. 5 miles M9 Motorway access (Junction 3 or 4) and 40 minutes south of the M50.
SERVICES
Oil fired central heating, electricity, broadband, septic tank drainage.
OUTSIDE
Workshop (7m x9.6m) - with electricity.
Fuel Store, garden shed, tool shed.
Paddock.
INCLUSIONS
Carpets, lighting fittings, curtains, integrated appliances.
BER E2
ACCOMMODATION
Ground Floor
Entrance Porch: 3.00m x 1.20m
Hallway: 7.72m x 1.00m
Sitting Room: 4.55m x 3.60m With laminate floor, feature marble fireplace with cast iron insert.
Kitchen: 3.90m x 2.75m With cream built in ground and eye level units, Whirlpool oven, gas hob, extractor, Belfast style sink, oil burner.
Family Room: 3.60m x 3.50m With brick surround fireplace.
Ground Floor
Bathroom: w.c., bath, vanity w.h.b., tiled surround.
Bedroom 1: 3.60m x 3.36m
Bedroom 2: 3.65m x 3.20m
Bedroom 3: 3.60m x 2.38m
Bedroom 4: 3.65m x 2.38m
Hotpress: Shelved with immersion.


