‘Comeragh’, Cardington, Athy, Co. Kildare
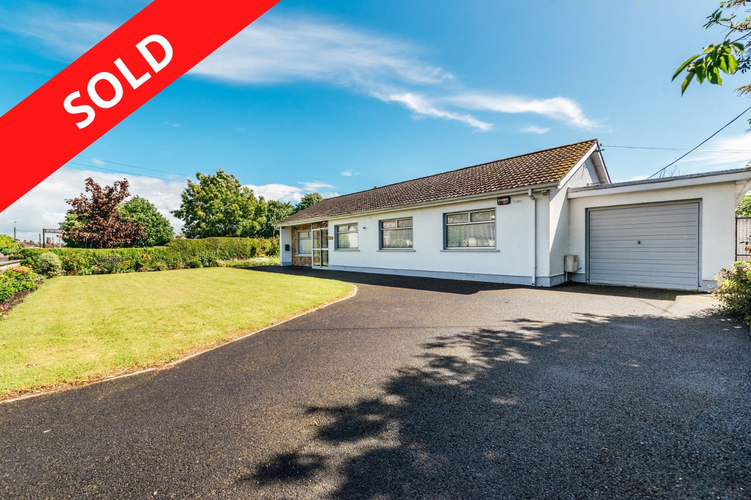
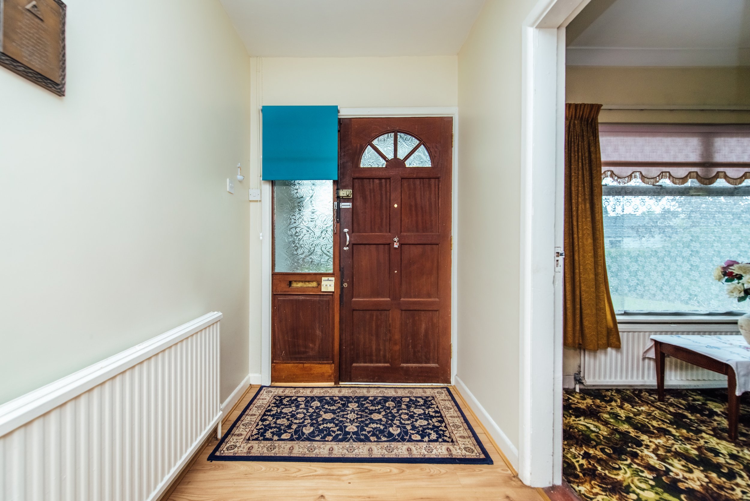
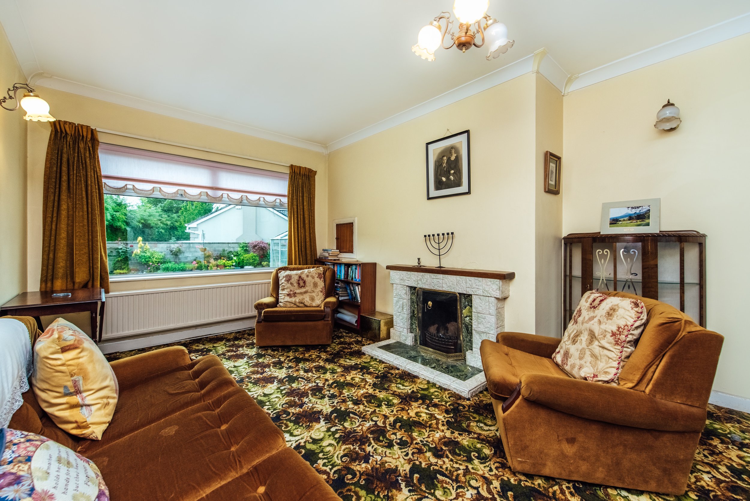
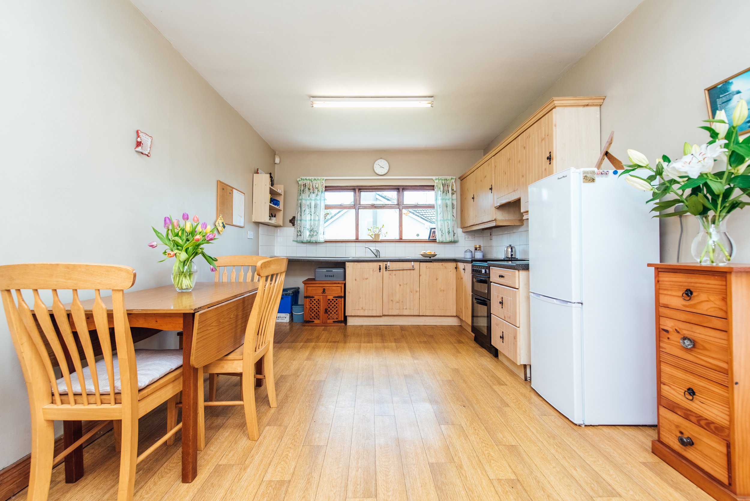
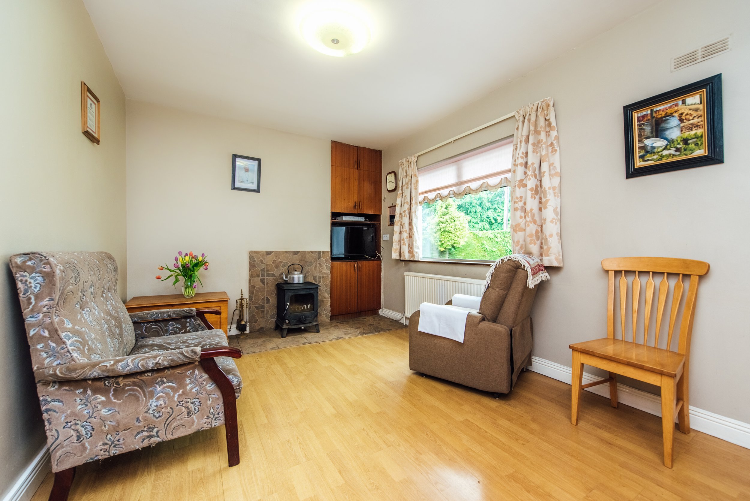
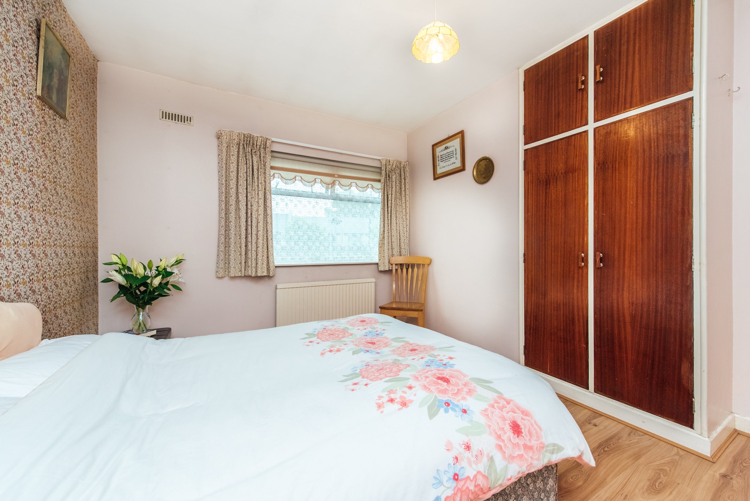
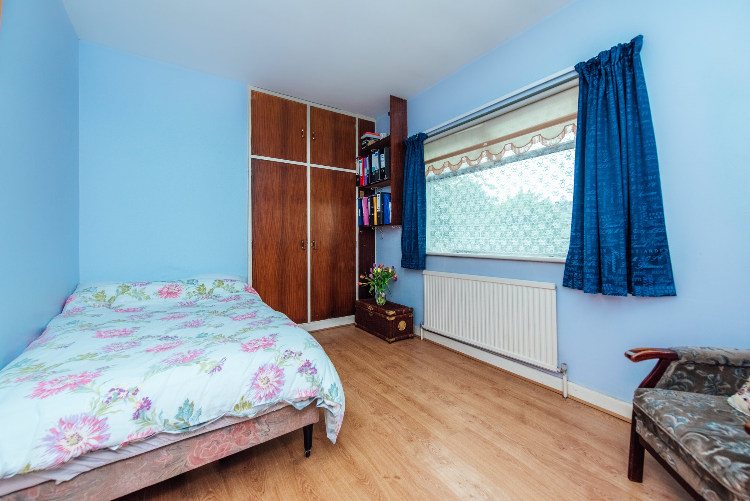
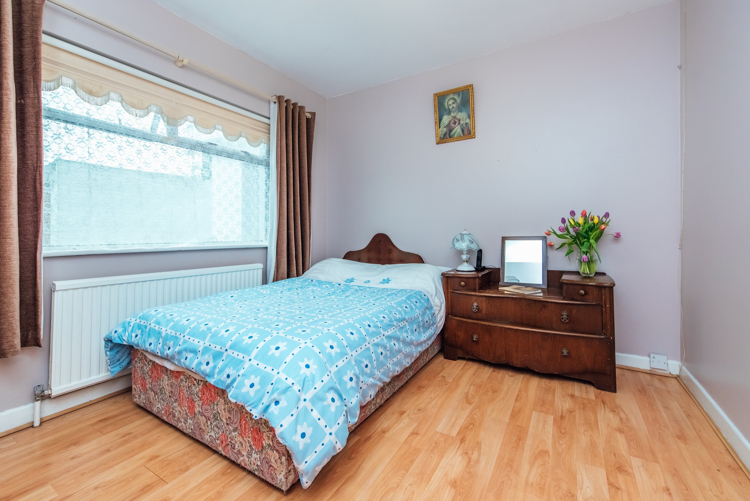
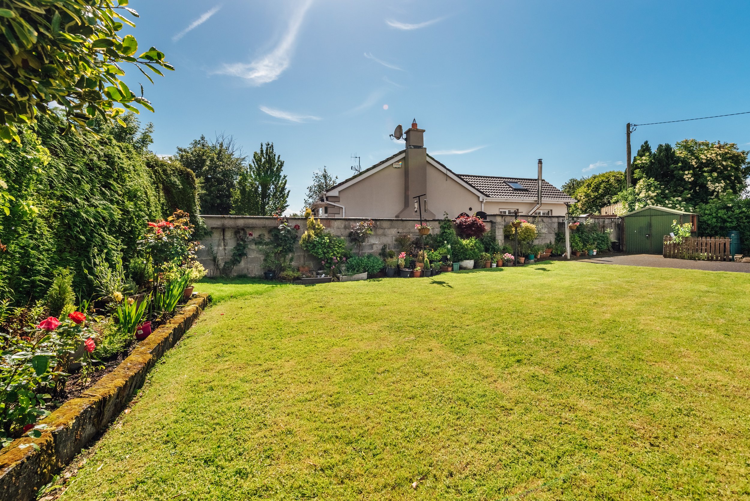
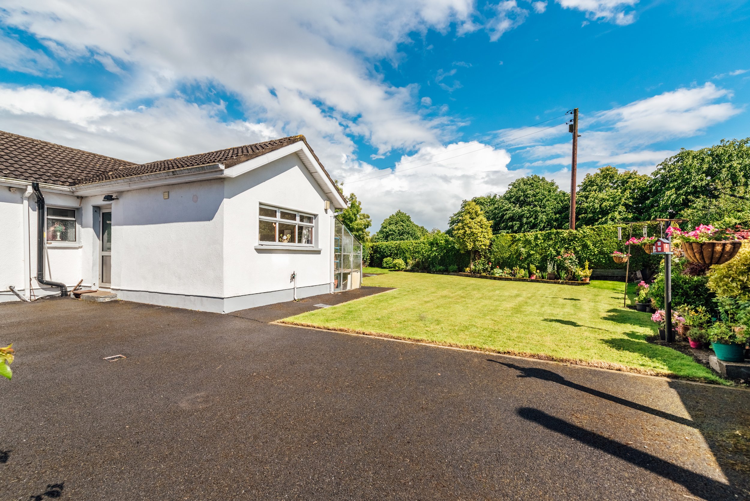
FEATURES
Price: €245,000
Bedrooms: 4
Living Area: c. 1,367 sq.ft. / c. 127 sq.m.
Status: Sold
Property Type: Detached
Accessible location, close to town centre.
Private, mature gardens.
Garage ideal for conversion into more accommodation if required.
South facing back garden.
Blueway along the banks of the Grand Canal ideal for walking /cycling once completed.
Frontage onto side road towards Ballintubbert.
Lean-to glasshouse.
LOCATION
‘Comeragh’, Cardington, Athy, Co. Kildare
DETACHED 4 BEDROOM RESIDENCE ON A PRIVATE MATURE SITE
'Comeragh' is a lovely 4 bedroom detached residence located on the Stradbally road, within walking distance of the town centre and all local service/facilities.
The house, which was built in the early 1970’s is in good condition throughout containing c.127 sq.m. (c.1,367 sq.ft.) of generous accommodation on a mature, fully enclosed site.
The property is a short distance from the M9 Motorway and accessible to a range of locations including:
Newbridge: 28km
Naas: 45km
Portlaoise: 25km
Carlow: 20km
Athy itself is an attractive commercial town with a thriving local community including plenty of amenities, shops, bars and restaurants.
The train station is on the Dublin to Waterford intercity route, with on average 9 trains per day and travelling time to Dublin ranging from 45 mins - 1 hour.
OUTSIDE
Tarmacadam drive to front and rear. Fully enclosed site with gardens and raised beds to the both the front and rear. Side access gate for trailer in addition to a garage (suitable for conversion) and a number or outhouses/ sheds which could be used for several purposes.
SERVICES
Mains water, mains drainage, refuse collection, gas-fired central heating & alarm.
INCLUSIONS:
Fixtures only.
SOLICITOR:
H.G. Donnelly & Sons, Athy, Co. Kildare
BER F
BER NO: 115049157
ACCOMMODATION
Ground Floor
Enclosed Porch:
Entrance Hall: 3.2m x 1.6m Laminate wooden floor.
Sitting Room 3.5m x 6.3m Open fireplace, coving & serving hatch.
Living Room: 5.4m x 3.0m Stove, laminate floor leading to:
Kitchen: 4.8m x 3.2m Built in ground and eye level presses, laminate floor, sink, tiled splashback and door leading to garden.
Bedroom 1/ Office: 2.1m x 2.6m Laminate wooden floor.
Ground Floor
Bedroom 2: 3.6m x 2.8m Built in wardrobes and wooden laminate floor.
Bedroom 3: 2.9m x 3.9m Built in wardrobes & laminate wooden floor. Room directly adjacent to garage so could be re-designed with ensuite etc.
Bedroom 4: 3.0m x 3.4m Laminate wooden floor potential to re-deign for an ensuite.
Bathroom: 2.1m x 1.8m With w.c, w.h.b, bath & electric power shower.
Hot Press: Shelved with immersion.


