Coolbanagher, Emo, Portlaoise, Co. Laois
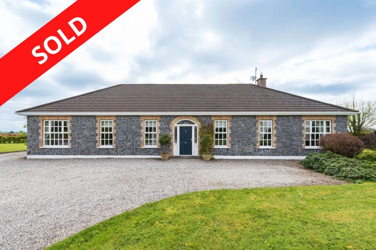
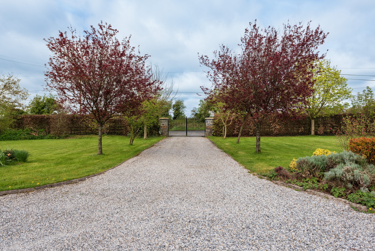
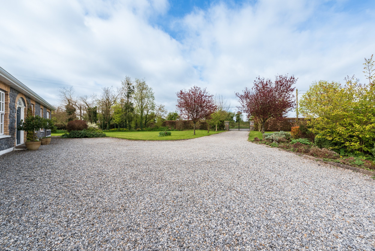
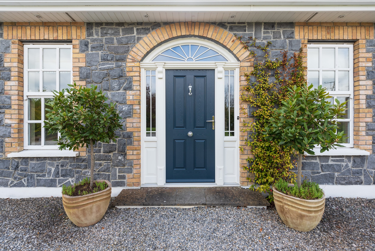
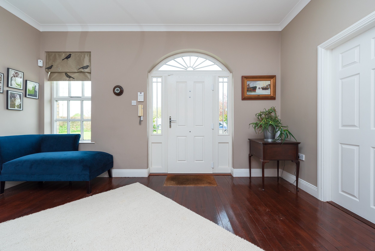
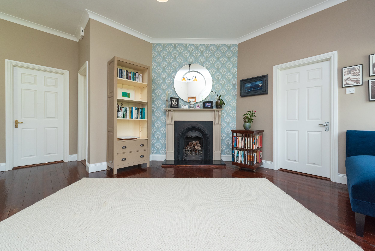
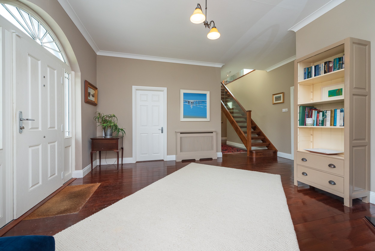
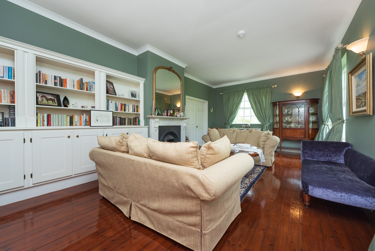
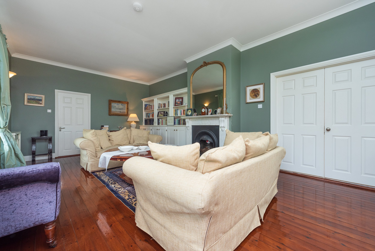
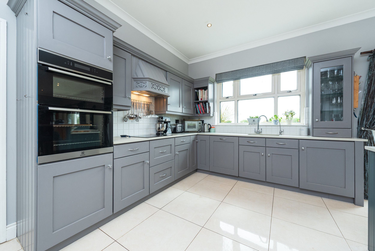
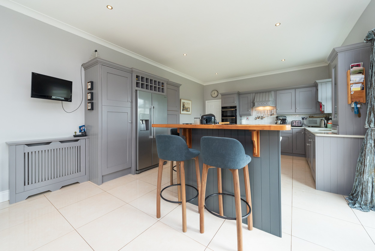
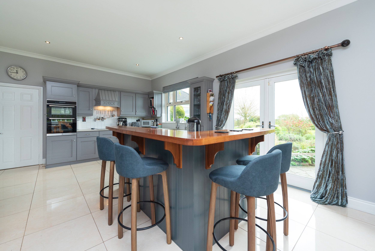
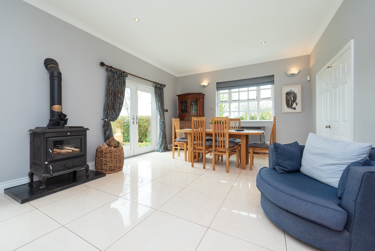
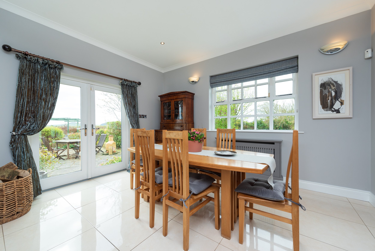
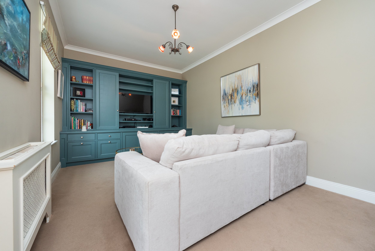
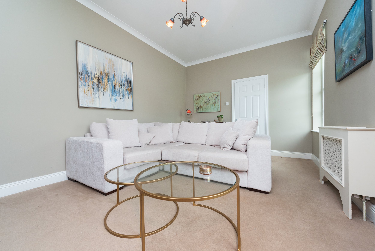
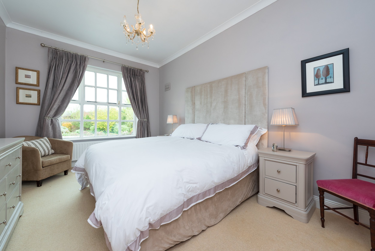
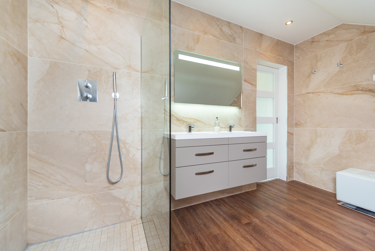
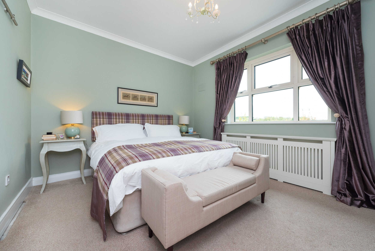
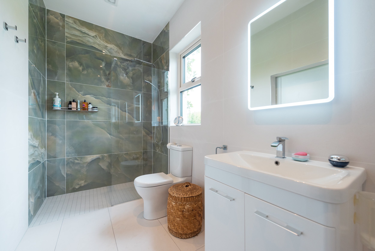
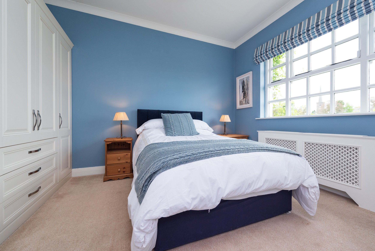
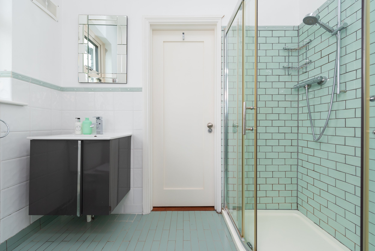
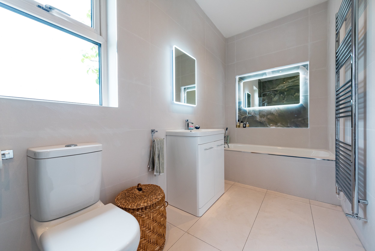
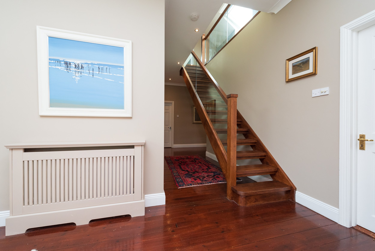
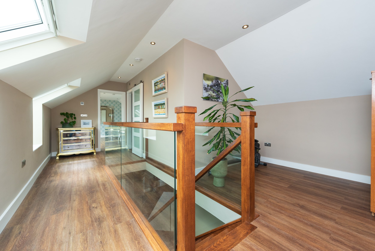
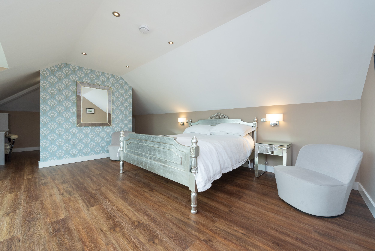
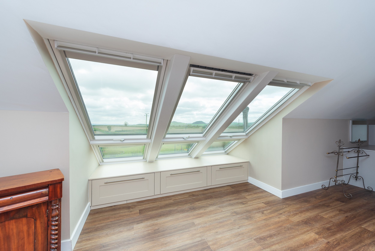
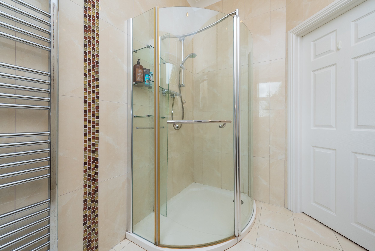
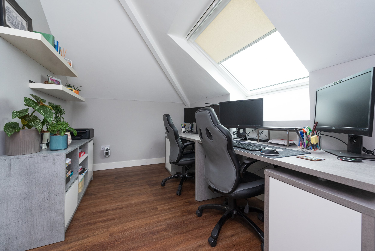
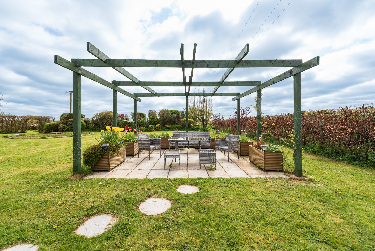
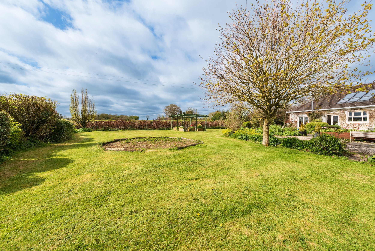
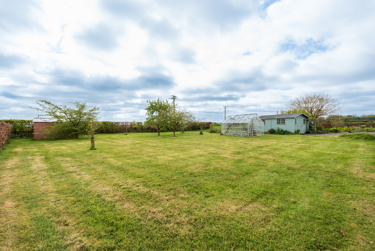
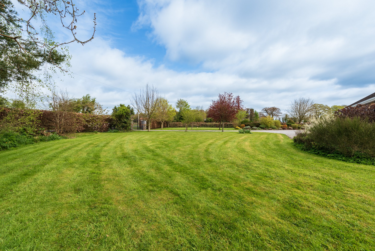
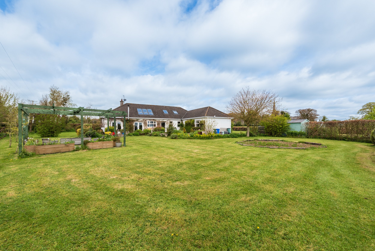
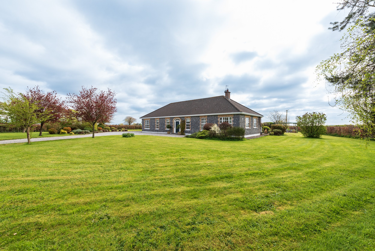
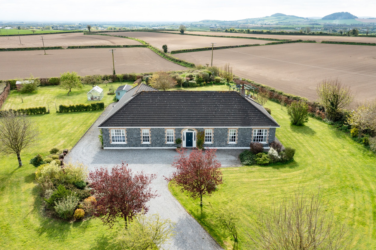
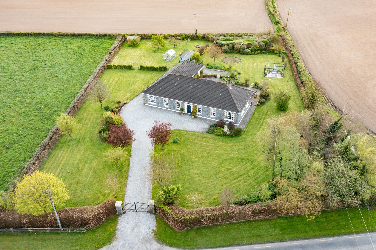
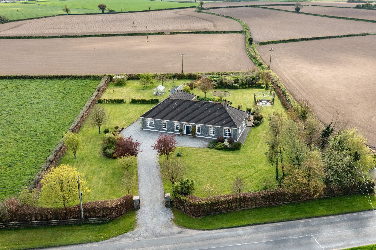
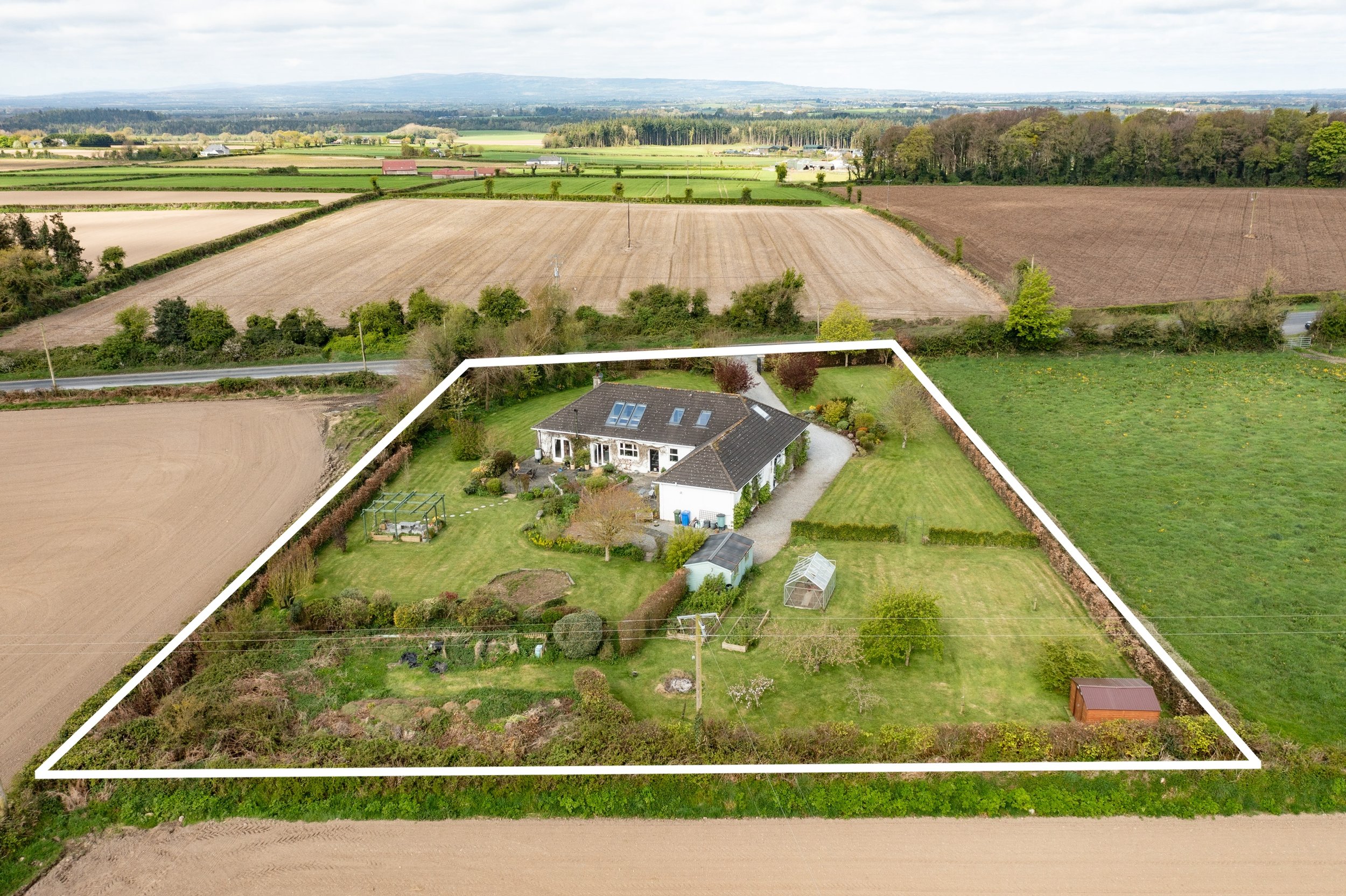
FEATURES
Price: €695,000
Bedrooms: 5
Living Area: c. 3,165 sq.ft. / c. 294 sq.m.
Land: 1 Acre
Status: Sold
Property Type: Detached
Electric gates
Generous c. 1 acre site with landscaped gardens
Dual oil fired/solid fuel central heating
PVC triple glazed windows
9 ft. ceilings to ground floor
Train service available in Portarlington (8km)
M7 Motorway access at Junction 15 (4.7km)
c. 3,165 sq. ft. of light filled accommodation
LOCATION
Coolbanagher, Emo, Portlaoise, Co. Laois
DESCRIPTION
MAGNIFICENT DETACHED C. 3,165 SQ.FT. RESIDENCE ON C. 1 ACRE
Situated only 1½ km from the quaint village of Emo which dates back to the late 18th century which developed around Emo Court a large neo classical mansion with approximately 88 acres of landscaped ground and a 20 acre lake. The property is accessed through electric gates to a gravel drive leading up to the residence which stands on c. 1 acre of landscaped gardens with trees, hedges, shrubs, flower beds, Pergola and 2 paved patio areas. Built c. 1998 and finished to a very high specification which must be viewed to be appreciated containing c. 3,165 sq.ft. (c. 294 sq.m.) of spacious light-filled accommodation with the benefit of PVC triple glazed windows, dual oil fired/solid fuel central heating, 5 bedrooms and 4 bathrooms. This is an ideal family home which is positioned in a nice quiet country setting yet easily accessible to the M7 Motorway at Junction 15 c. 4.7km and only 68km southwest of the M50.
The surrounding towns include Portlaoise 8km, Portarlington 9km, Killenard 9km and Kildare Town 25km. Killenard is only a short drive with the Heritage Hotel & Spa along with the Seve Ballesteros designed championship golf course also closeby is The Heath and Portarlington Golf Courses.
OUTSIDE
Approached by a recessed entrance through electric gates to a gravel driveway, the site stands on c. 1 acre of landscaped manicured gardens mainly in lawn enclosed by beech hedges with trees, flower beds, shrubs, Pergola, 2 paved patio areas, glass house and 2 garden sheds. There is also an electric car charger.
SERVICES
Mains water, Pureflo septic tank, electricity, monitored alarm system, dual oil fired/solid fuel central heating and Fibre broadband.
SOLICITOR
Aidan O'Donnell & Co. Solicitors | Main Street, Portarlington, Co. Laois
BER C1
BER NO: 117092965
ACCOMMODATION
Ground Floor
Entrance Hall : 4.66m x 5.26m With wooden floor, fireplace (blocked) and coving.
Drawing Room : 7.38m x 4.10m With wooden floor, coving, wall lights, built-in presses and shelving units, marble fireplace and double doors leading to;
Kitchen/Dining Room : 10.10m x 4.22m Porcelain tiled floor, coving, recessed lights, 2 sets of french doors leading to rear garden, wall lights, solid fuel stove, breakfast bar, ground and eye level kitchen presses, sink unit, Siemens integrated dishwasher, Electrolux double oven, Neff ceramic hob and tiled surround.
Living Room : 5.25m x 3.39m With built-in display cabinets and coving.
Back Hall : Tiled floor.
Utility Room : Tiled floor, s.s. sink unit, plumbed, shelving and built-in presses.
Bedroom 3 : 4.60m x 3.20mWith coving.
Shower Room : w.c., vanity w.h.b., corner shower, heated towel rail, recessed lights, coving, fully tiled floor and walls.
Bedroom 4 : 4.60m x 3.20m With range of built-in wardrobes and coving.
En-suite : w.h.b., w.c., heated towel rail, corner shower, tiled floor and surround.
Bedroom 2 : 4.00m x 3.27m With built-in wardrobes and coving.
Bedroom 1 : 4.30m x 3.45m Coving, range of built-in wardrobes with built-in dressing table.
En-Suite 2 : w.c., vanity w.h.b., heated towel rail, bath with shower attachment, recessed lights, walk-in shower, fully tiled floor and walls.
First Floor
Office : 4.30m x 2.40m With recessed lights and laminate floor.
Landing : Recessed lights and laminate floor.
Shower Room : 2 vanity w.h.b., heated towel rail, laminate floor, tiled wall, recessed lights and walk-in shower.
Bedroom 5 : 7.40m x 4.30m (including walk-in wardrobe), recessed lights, fitted drawers, featuring panoramic velux windows.


