Cottage at Sunnyhill, Kilcullen, Co. Kildare
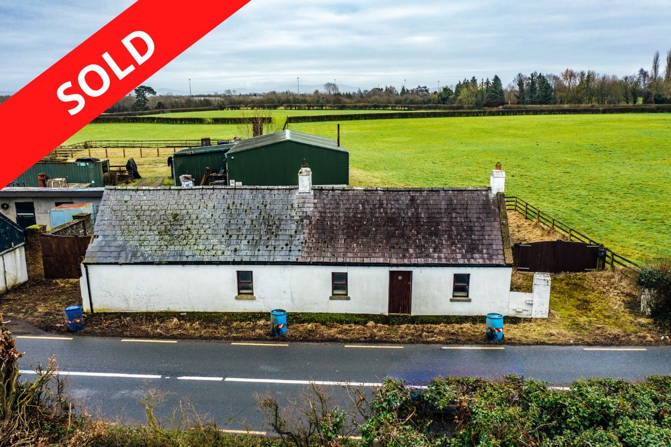
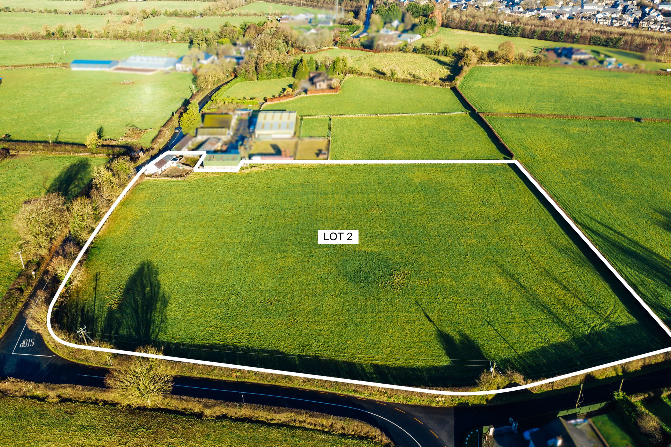
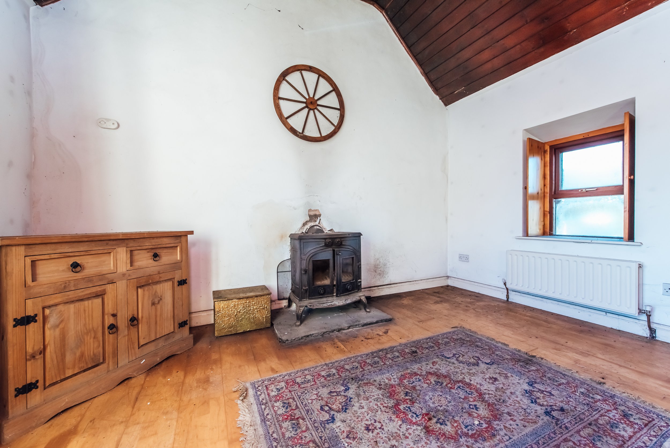
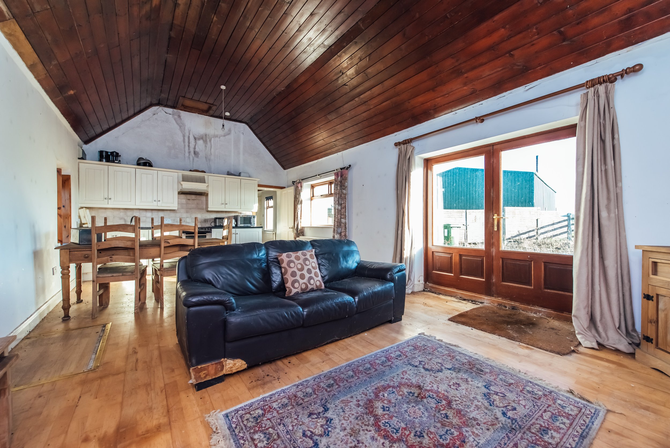
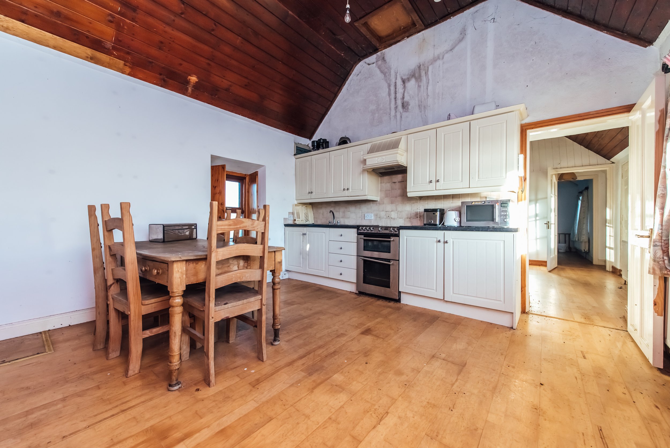
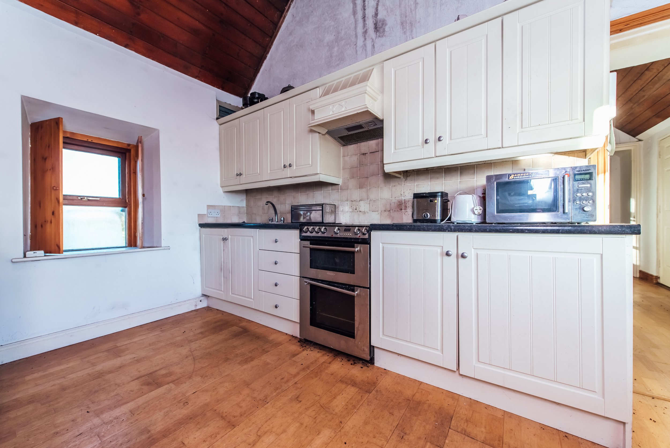
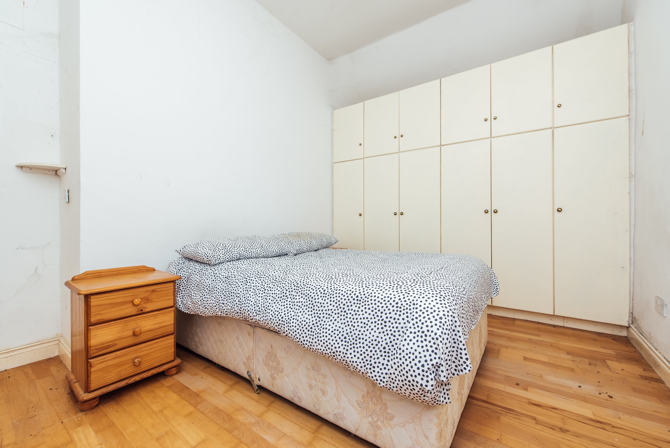
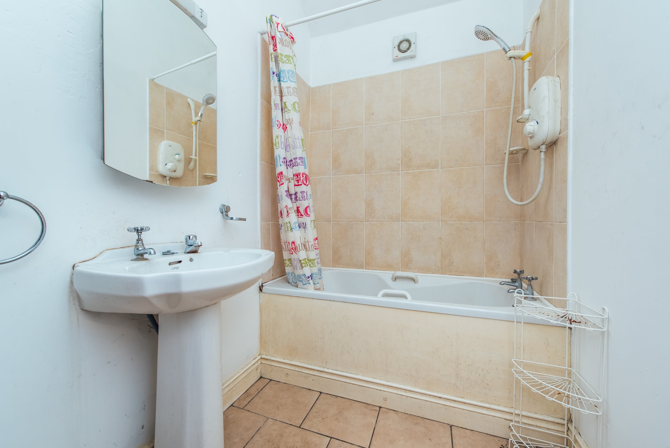
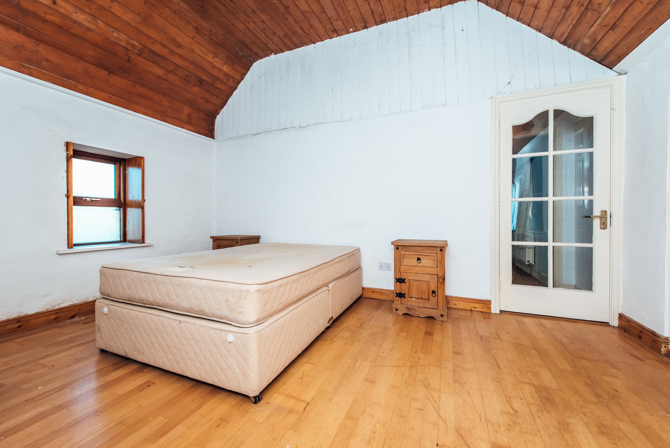
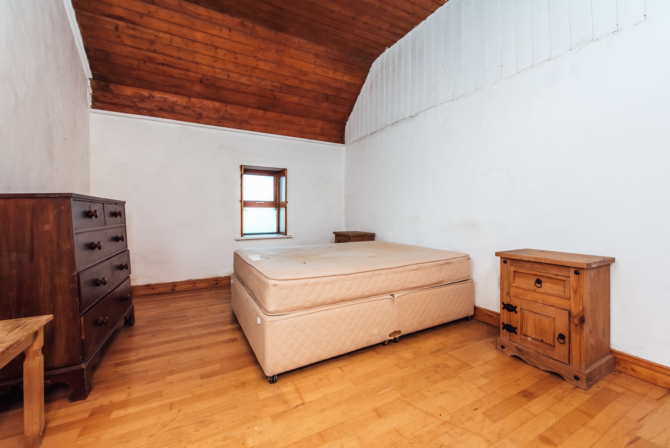
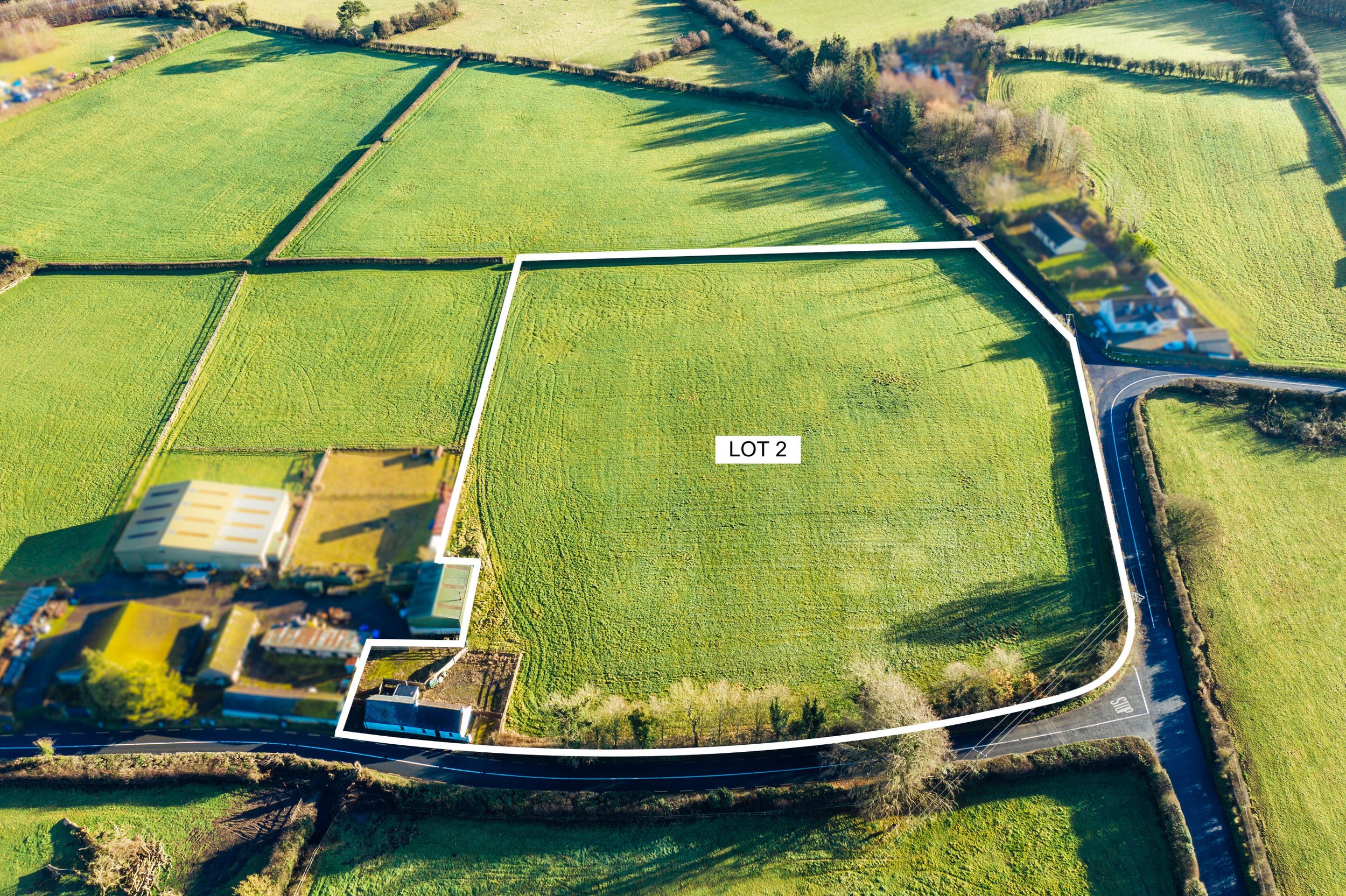
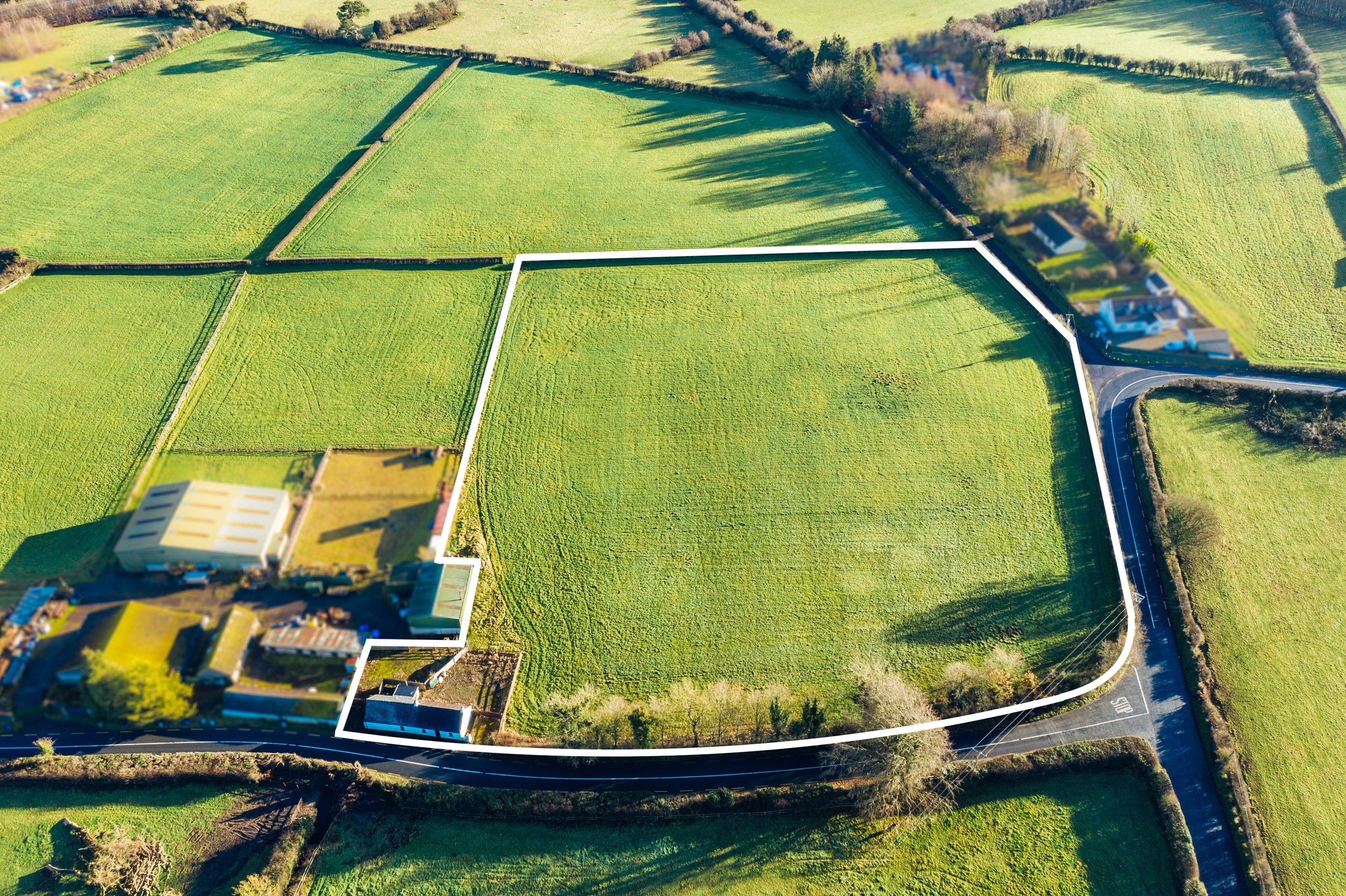
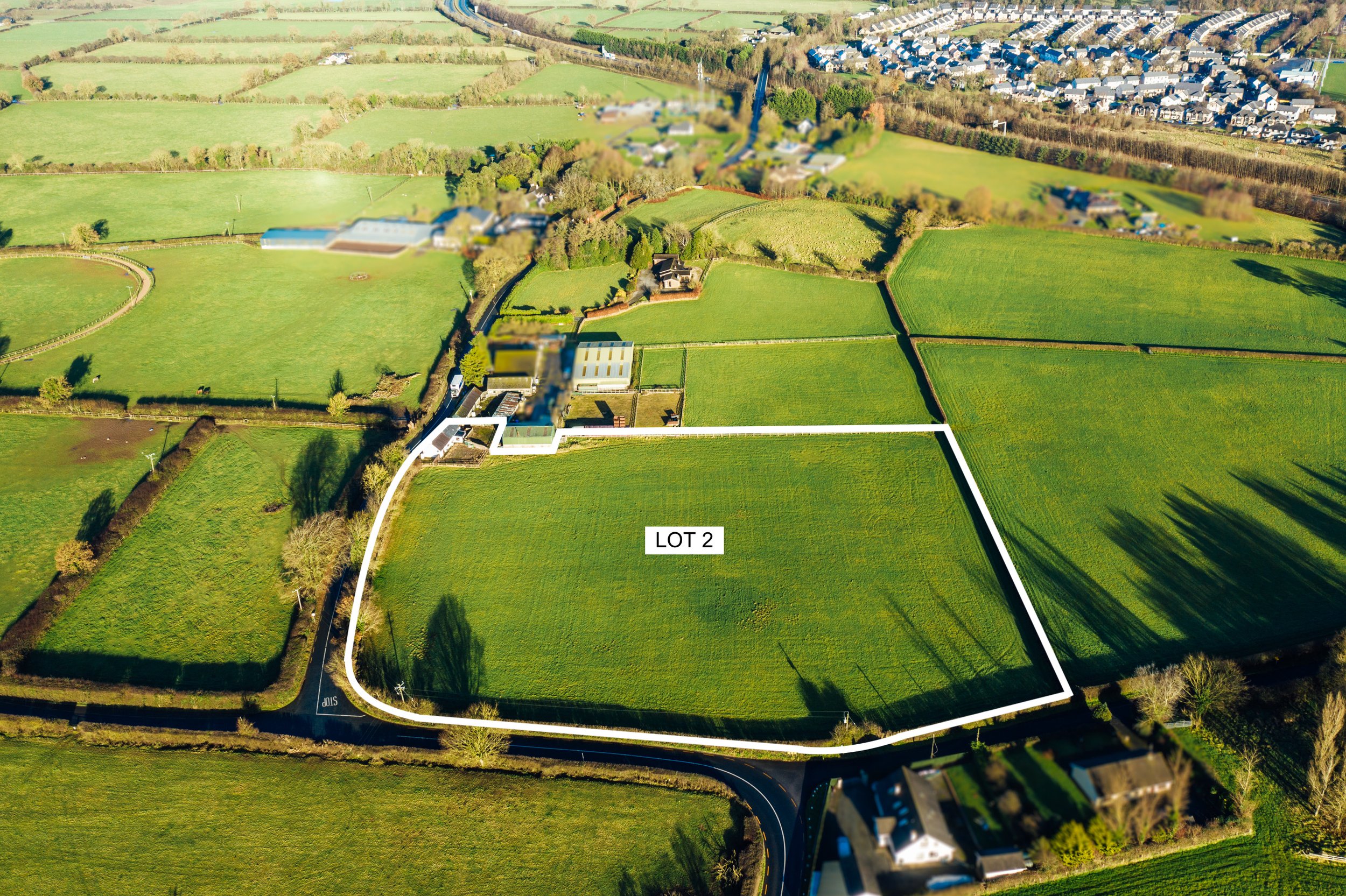
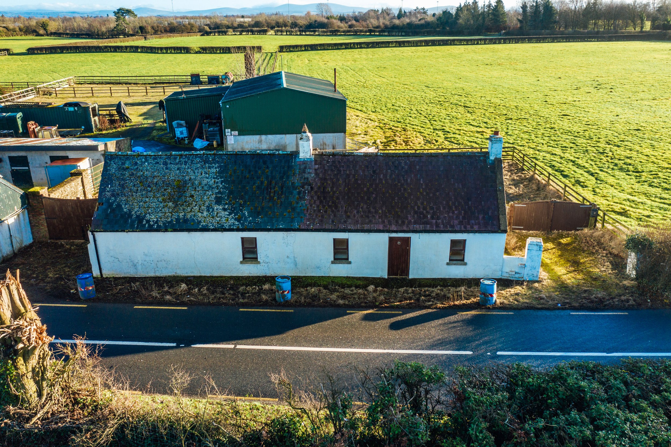
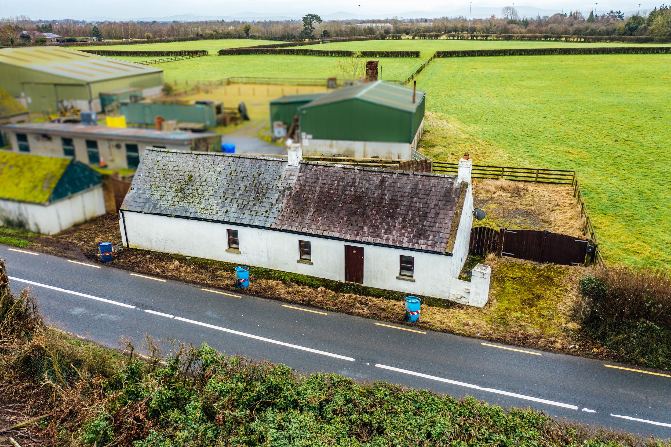
FEATURES
Price: €200,000
Bedrooms: 2
Living Area: c. 76 sq.m./c. 818 sq.ft.
Land: c. 5 Acres
Status: Sold
Property Type: Detached
Excellent location with M9 Motorway Access less than 2 mins.
Property has been vacant for 2 years and as such an application for the vacant home grant can be applied for
c. 5 acres to rear of cottage with frontage onto 2 roads.
LOCATION
Cottage at Sunnyhill, Kilcullen, Co. Kildare
DESCRIPTION
COTTAGE ON C. 5 ACRES
For Sale By Public Auction
Friday the 22nd March 2024@ 3.00pm
in the Killashee Hotel, Naas
(The Estate of Aileen Mullins Deceased)
This property is located just 2km from Kilcullen and close to Newbridge(8km), Naas (15km) and The Curragh (6km). The M9 Motorway is less than 2 mins from the property and is accessible at Junction 2.
The neighbouring towns offer a wealth of education, recreation and shopping facilities including the Whitewater Shopping Centre and Kildare Retail Outlet Village. Commuters have the benefit of M9/M7 Motorway access and a Train Service from Newbridge, Kildare or Sallins Station direct to City Centre.
This property comprises a cottage extending to c. 76 sq.m (818 sq.ft) and while habitable it is in need of upgrading.
Located to the rear of the cottage is a smashing field with frontage onto two roads.
OUTSIDE
Located to the rear of the cottage is a smashing field with frontage onto two roads.
SERVICES
Septic tank, OFCH, ESB.
PLANNING
The entire is outside any zoned area or settlement boundary. It is within the jurisdiction of Kildare County Council, and we are not aware of any recent planning applications on the lands.
INCLUSIONS
TBC
SOLICITOR
OMD Solicitors, Naas. Contact Andrew Greenlee (045 899485).
AUCTION CONDITIONS
Purchaser to sign contracts on day of sale with a 10% non -refundable deposit required.
BER G
ACCOMMODATION
Kitchen /Living: 4.1m x 7.5m with 11ft paneled ceilings, built in presses, double doors to yard
Bedroom 1: 3.4m x 4.6m with paneled ceiling.
Utility & w.c.: 2.4m x 2.8m
Bedroom 2: 2.8m x 4.4m
Bathroom: 1.5m x 3.3m with w.c., w.h.b, bath, telephone shower.


