Dun Mhuire, Leinster Walk, Kildare, Co. Kildare
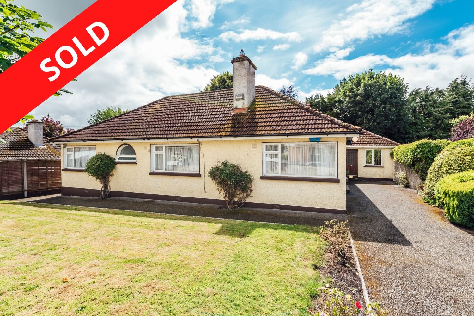
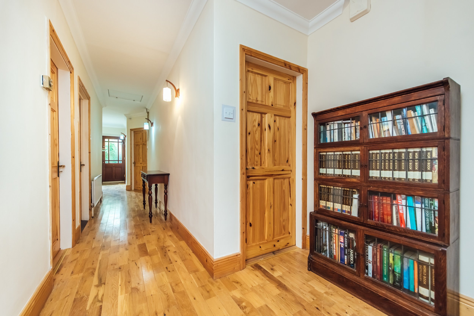
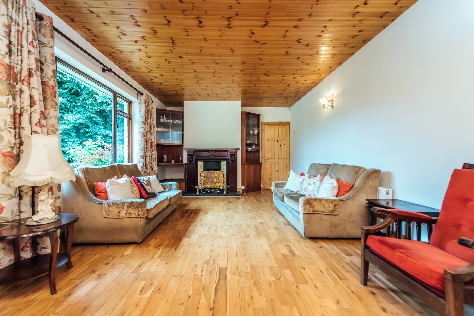
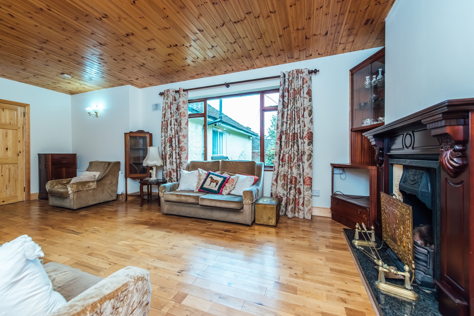
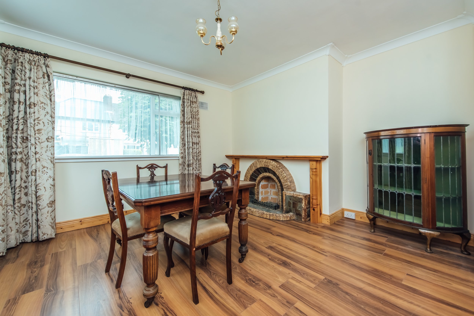
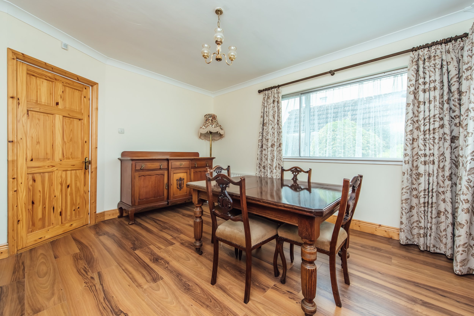
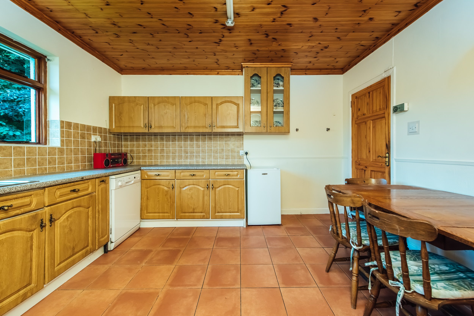
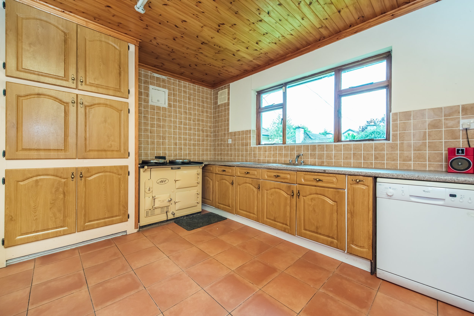
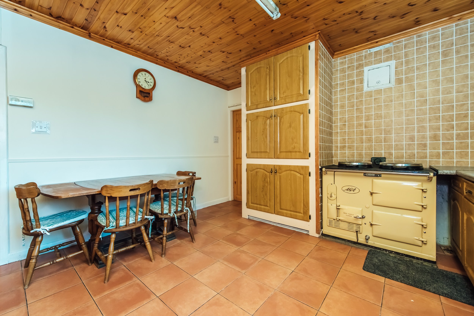
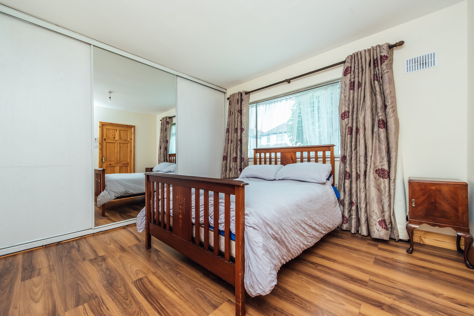
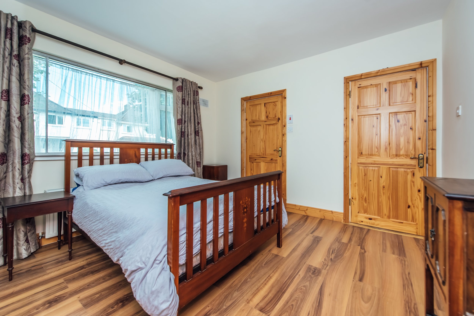
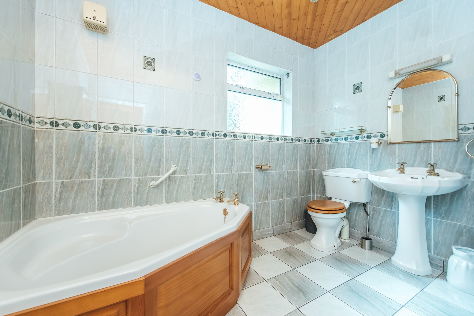
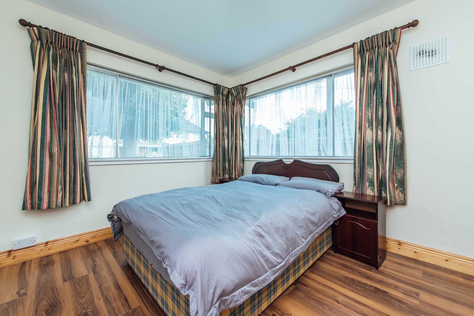
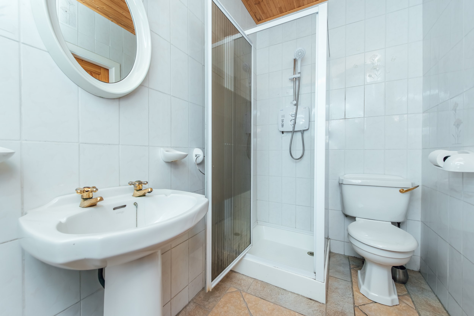
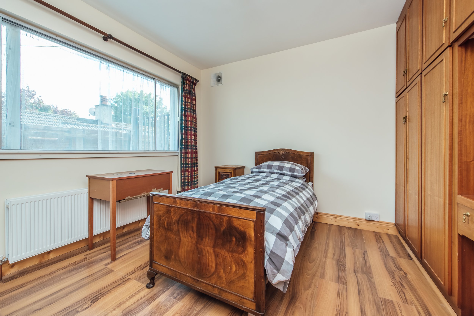
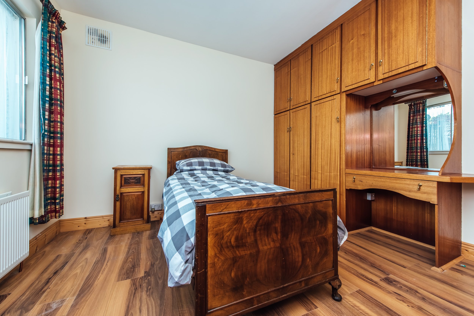
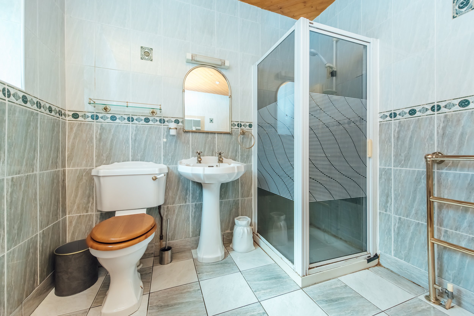
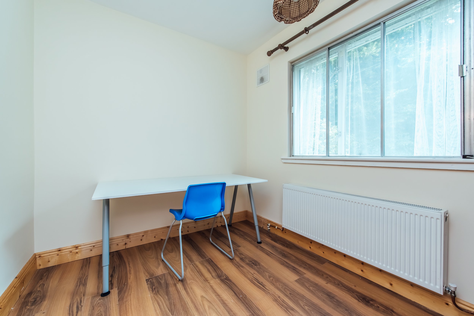
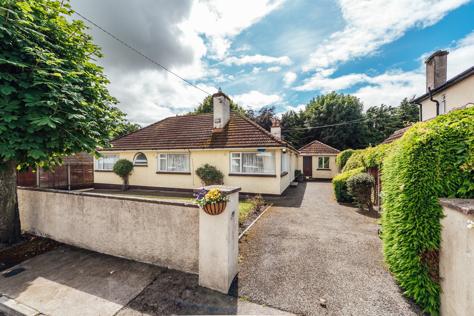
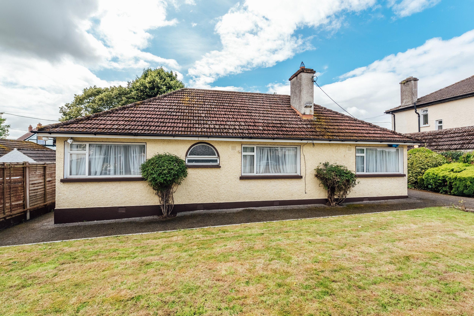
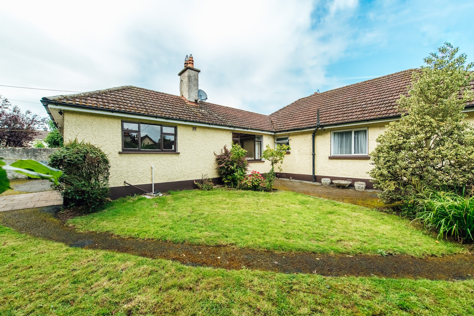
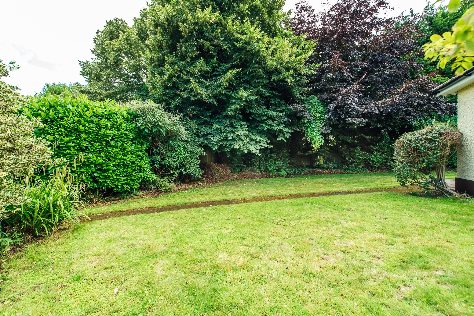
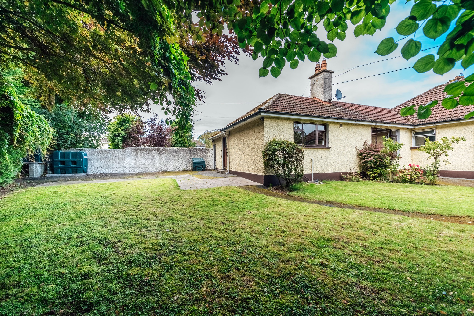
FEATURES
Price: €370,000
Bedrooms: 4
Living Area: c. 162.5 sq.m./c. 1,750 sq.ft.
Status: Sold
Property Type: Detached
Oil fired Aga Cooker
PVC fascia/soffits
c. 0.18 Acre Site
Small cul de sac of 14 houses
Oil fired central heating
Easy access to good road and rail infrastructure with train, bus and motorway
Superb educational, recreational and shopping facilities closeby
LOCATION
Dun Mhuire, Leinster Walk, Kildare, Co. Kildare
DESCRIPTION
DETACHED 4 BEDROOM BUNGALOW ON C. 0.18 ACRE SITE
Leinster Walk is a mostly mature residential development of semi-detached and detached homes situated in a quiet cul de sac of 14 houses just off the Dublin Road out of Town. Dun Mhuire is a detached 4 bedroom bungalow built in the mid 1950's containing c. 1,750 sq.ft. (c. 162.5 sq.m.) with the benefit of PVC fascia/soffits, oil heating and Aga Cooker. Approached by a tarmacadam drive with gardens to front and rear in lawn with a selection of flowerbeds and trees.
Located in an excellent central location only a short walk from the Curragh Plains and Town Centre with restaurants, pubs, Lidl, Aldi, Tescos and the Kildare Retail Village offering designer shopping at discounted prices. The Town has the benefit of an excellent road and rail infrastructure with bus route, M7 Motorway at Junction 13 and train service from Town direct to City Centre either Grand Canal Dock or Heuston Station.
Kildare has developed into an ideal commuter destination with the benefit of the good transportation links and has seen considerable residential and commercial development in the last 20 years. Local amenities include GAA, rugby, soccer, horseriding, golf, athletics and racing in the Curragh, Naas and Punchestown
OUTSIDE
Approached by a tarmacadam drive with gardens to front and rear mainly in lawn with flower beds and trees. There is an outside toilet, tap and side access with a gate.
SERVICES
Mains water, mains drainage, refuse collection, electricity and oil fired central heating
INCLUSIONS
TBC
SOLICITOR
Jack Duncan & Co, The Square, Townparks,
Ballinasloe, Co. Galway
BER D2
BER NO 116379439
ACCOMMODATION
Entrance Hall : with coving and oak floor
Sitting Room : 7.02m x 3.80m with oak floor, wood panel ceiling, mahogany fireplace with tiled inset and built in display cabinets
Kitchen : 3.88m x 4.29m with 2 oven Aga, wood panel ceiling, built in ground and eye level presses, tiled floor and surround, s.s. sink unit, plumbed
Hotpress : shelved with immersion
Dining Room : 4.07m x 4.17m with laminate floor, coving and open fire
Utility Room : 2.50m x 1.78m with built in presses
Store House : 5.24m x 3.58m with oil burner, plumbed, shelving and front door access
Bedroom 1 : 3.63m x 3.48m with laminate floor and sliding wardrobes
En-suite : w.c., w.h.b., electric shower, fully tiled floor and walls
Bedroom 2 : 3.87m x 3.58m with range of built in wardrobes and laminate floor
Bedroom 3 : 3.55m x 3.43m with laminate floor and built in wardrobes
Bedroom 4 : 3.00m x 2.35m with laminate floor and built in wardrobes
Bathroom : 3.00m x 2.40m with w.c., w.h.b., corner bath, shower, recessed lights, fully tiled floor and walls


