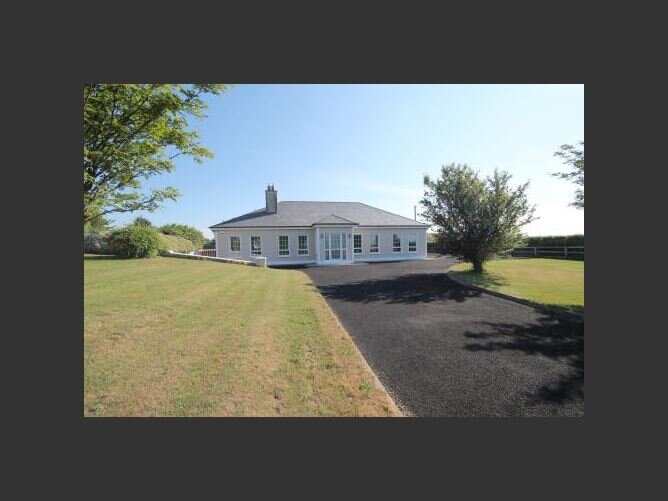FONTSTOWN, KILCULLEN











FEATURES
Price: €300,00
Bedrooms: 4
Living Area: 162 m² / 1744 ft²
Land: c. 0.9 Acres
Status: Sold
Property Type: Detached House
Tarmacadam driveway which proceeds to the rear of the house.
PVC double glazed windows.
Oil fired central heating.
PVC fascia/soffitts.
Attic area floored and slabbed, ideal for conversion (subject to pp). c. 830 sq.ft. (c. 77
sq.m.)
Sheltered patio area to side of the house.
LOCATION
Fontstown, Kilcullen, Kildare
DESCRIPTION
Situated just 250 metres off the Kilcullen/Athy Road (R418), 11km south of Kilcullen, 3km west of Narraghmore Village and 9.5 km north of Athy. Approached by a tarmacadam driveway which proceeds to the side and rear of the house with gardens mainly in lawn interspersed with trees, shrubs and hedges. The house was built in 2004, containing c. 1.740 sq.ft. (c. 162 sq.m.) with concrete block construction, slated roof, PVC double glazed windows, oil fired central heating, PVC fascias/soffitts, attic area floored and slabbed ideal for conversion (subject to P.P.) containing c. 830 sq.ft. (c. 77 sq.m.) and has 3 bathrooms.
AMENITIES
Amenities in the area include horse riding, golf, rugby, GAA, swimming/leisure facilities in K Leisure. M9 motorway access available at Junction 2, Kilcullen c. 11km and train station in Athy providing direct access to the city.
OUTSIDE
Approached by a tarmacadam drive which proceeds to the side and rear of the house with gardens mainly in lawn with trees, shrubs and hedges. Sheltered patio area to side of the house and outside tap.
SERVICES
Mains water, septic tank drainage, phone, refuse collection, alarm, oil fired central heating.
SOLICITOR
Cillin O'Connell, Summit Law, Ormond Building, 31-36 Ormond Quay Upper, Dublin 7.
BER Details
BER D1 BER No.112891544
ACCOMMODATION
Ground Floor
Entrance Hall 7.90m x 2.10m (25.92ft x 6.89ft) With coving and oak floors.
Sitting Room 3.70m x 4.55m (12.14ft x 14.93ft) With coving, open fireplace and oak floor.
Kitchen/Living 3.63m x 9.10m (11.91ft x 29.86ft) With Shaker style built in ground eye level presses, s.s. sink unit, coving, french doors to patio area, cast iron fireplace, tiled surround, plumbed, oak and tiled floor.
Utility Room 2.60m x 2.36m (8.53ft x 7.74ft) Plumbed, fitted presses, coving and tiled floor,
Guest toilet: w.c., w.h.b., coving, fully tiled floor and walls. Hotpress Shelved with immersion.
First Floor
Bathroom 3.20m x 2.43m (10.50ft x 7.97ft) w.c., w.h.b., coving, bath with shower attachment, electric shower and fully tiled floor and walls.
Bedroom 1 4.54m x 3.63m (14.90ft x 11.91ft) with coving and carpet.
En-suite w.c., w.h.b., electric shower, fully tiled floor and walls.
Bedroom 2 4.55m x 3.55m (14.93ft x 11.65ft) With coving and laminate floor.
Bedroom 3 3.22m x 3.70m (10.56ft x 12.14ft) With coving, carpet and built in wardrobes.
Bedroom 4 2.50m x 3.20m (8.20ft x 10.50ft) With coving, laminate floor and built in wardrobes.
Attic Space Folding Stira stairs, floored, slabbed, 3 velux windows, electrical sockets and lighting.



