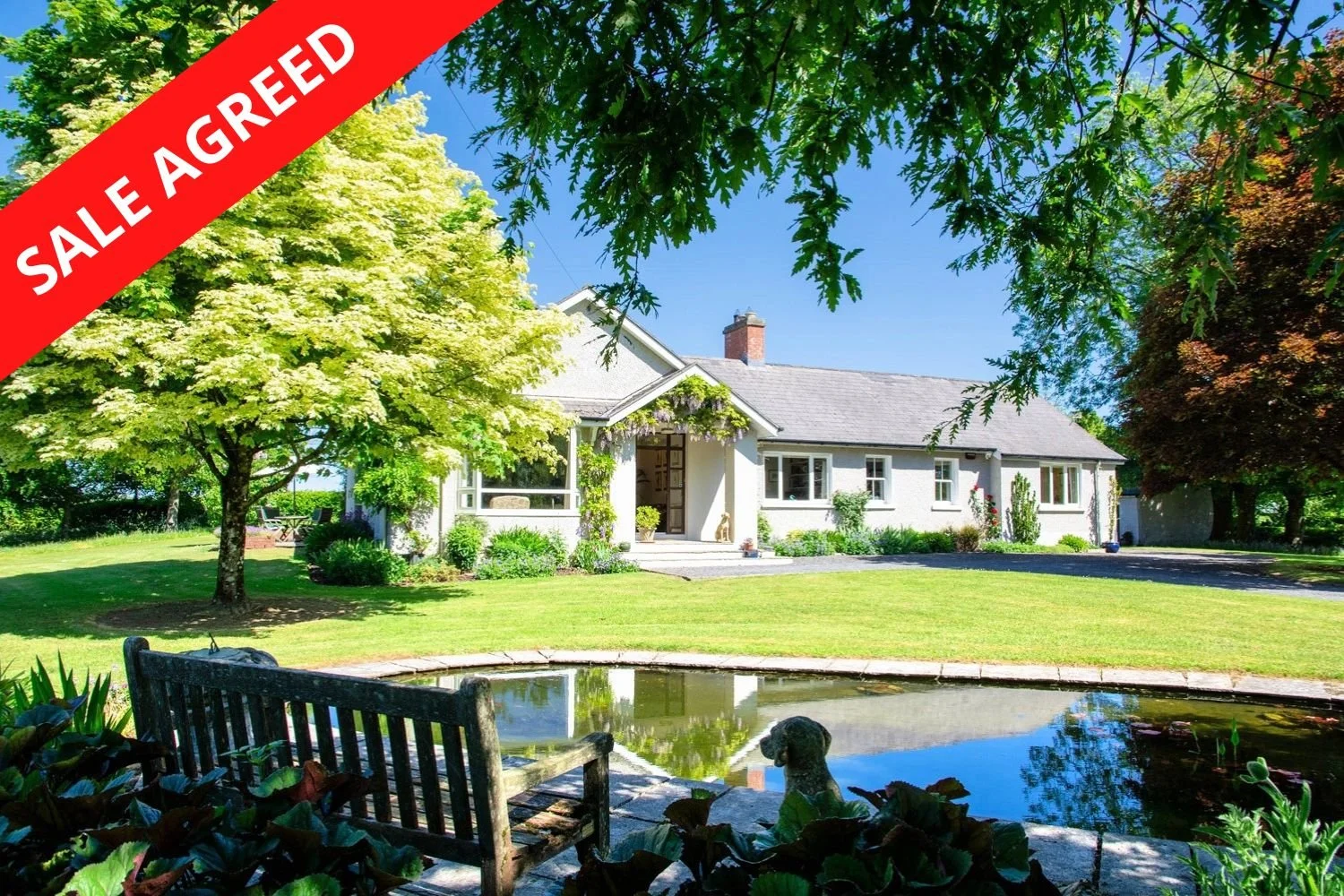Greenogue, Southgreen, Kildare, Co. Kildare






































FEATURES
Price: €620,000
Bedrooms: 3
Living Area: 204 sq. m. / c. 2,200 sq. ft.
Land: 2.15 acres
Status: Sale Agreed
Property Type: Detached
Magnificent c. 2.15 acre site.
Accommodation c. 2,200 sq.ft.
Oil fired central heating.
Mostly double glazed windows.
Magnificent views of the surrounding countryside.
9½ ft. (2.9m) ceilings on the ground floor.
Electric gates.
Landscaped gardens with profusion of trees, flower beds and water feature.
Only 2.4 km from M7 and 2.2 km from Train Station.
Kildare Town centre only 2 km
Kildare Retail Outlet Village c. 2.2 km
LOCATION
Greenogue, Southgreen, Kildare, Co. Kildare
DESCRIPTION
CHARMING DETACHED C. 2,200 SQ.FT. RESIDENCE ON C. 2.15 ACRES
Greenogue is a wonderful detached home approached through electric gates to a sweeping gravel drive leading up to the house, standing on c. 2.15 acres of gardens mainly in lawn with a profusion of 26 varieties of trees, water feature and flower beds enclosed by hedges offering a private haven of peace and tranquility with magnificent views of the surrounding countryside. The house exudes charm and contains c. 2,200 sq.ft. of light filled accommodation with the benefit of 9½ ft (2.9 m) ceilings, oil fired central heating and mostly double glazed windows, external walls and roof re-insulated, to the side of the house is a garage/workshop and garden store.
Situated in a nice quiet country setting only 2 km from the Square in Kildare Town offering a variety of restaurants and pubs for an evening out whether it be Hartes, Cunninghams, The Gallops at Kildare House, O'Dooles or Silken Thomas. The Kildare Retail Outlet Village is 2.2 km offering designer shopping at discounted prices, along with Tesco, Aldi and Lidl closeby. Primary and secondary schools closeby to include Gaelscoil, Educate Together, St. Brigid's Primary School and Kildare Community College.
The area has the benefit of an excellent road and rail infrastructure - bus route (c. 2 km), commuter train service (c. 2.2 km) providing direct access to the City and M7 Motorway at Junction 13 (c. 2.4 km), only 46 km south west of the M50.
Local amenities include GAA, rugby, soccer, horseriding, athletics, golf and horse racing in the Curragh, Naas and Punchestown.
OUTSIDE
Approached through a recessed entrance with electric gates leading to a sweeping gravel drive leading up to the house, set amid c. 2.15 acres of gardens mainly in lawn with a profusion of 26 varieties of trees, water feature, flower beds enclosed by hedges offering a secluded oasis. Garage/Workshop 5.4m x 5.2m. Garden Shed 5.3m x 1.95m. Outside tap
SERVICES
Oil fired central heating, septic tank drainage, mains water, broadband
INCLUSIONS
Double oven, hob, extractor, dishwasher, fridge, carpets and blinds
EXCLUSIONS
Light fittings, curtains and curtain poles in drawingroom and diningroom
BER C1
ACCOMMODATION
Entrance Hall (8.69 x 13.45 ft) (2.65 x 4.10 m) with laminate floor and cornicing
Drawing Room (14.93 x 20.67 ft) (4.55 x 6.30 m) into bay window, cornicing, shelving, fireplace and wall lights
Dining Room (14.93 x 15.75 ft) (4.55 x 4.80 m) cornicing, shelving and door leading to paved patio area
Kitchen (10.66 x 13.78 ft) (3.25 x 4.20 m) with built in ground and eye level cupboards, granite worktops and splashback, Bosch integrated dishwasher, integrated fridge, extractor, Neff double oven, Smeg ceramic hob, cornicing and bench seat
Utility Room built in ground and eye level cupboards, plumbed, s.s. sink unit and tiled surround
Livingroom/Bedroom 3 (11.48 x 14.93 ft) (3.50 x 4.55 m) fitted cupboards, shelving, coving, recessed lights and gas fire
Hotpress shelved with immersion
Bedroom 1 (16.73 x 15.75 ft) (5.10 x 4.80 m) into bay window with coving and range of built in wardrobes
En-suite w.c., vanity w.h.b., bath with shower attachment, coving, recessed lights, cupboards and shelving
Bedroom 2 (10.17 x 15.42 ft) (3.10 x 4.70 m) with double built in wardrobes and coving
Bathroom w.c., pedestal w.h.b., Grohe power shower, bath with shower attachment, coving, recessed lights and tiled floor
UPPER LANDING
Attic Room 1 (9.19 x 15.58 ft) (2.80 x 4.75 m) with shelving, cupboard, recessed lights and eaves storage
Attic Room 2 (9.51 x 11.38 ft) (2.90 x 3.47 m) with shelving, cupboard, recessed lights and eaves storage


