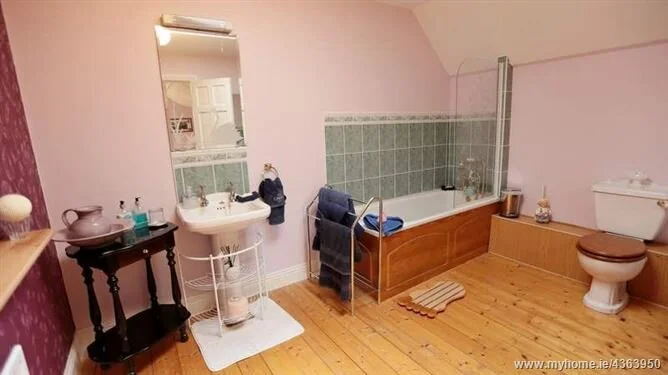HARWOOD HOUSE, KILCULLEN




















FEATURES
Price: €595,000
Bedrooms: 5
Living Area: 492 m² / 5296 ft²
Land: c. 6 Acres
Status: Sold
Property Type: Country House
Oil fired central heating.
PVC double glazed windows.
PVC fascias/soffits.
5 ensuite bedrooms.
Standing on c.6 Acres.
9 boxes, sand arena, 3 paddocks, 3 span hay shed and office/canteen facilities.
Access via electric gates.
Separate entrance to the yard.
Easily accessible to M418 and M9 Motorway.
LOCATION
Harwood House, Castlefish, Kilcullen, Kildare
DESCRIPTION
Harwood House is an exceptional detached 5 bedroom residence extending to c.5,300 sq. ft. (c.492 sq. m.) of spacious well-proportioned accommodation which was built in 1998 with PVC double glazed windows, oil fired central heating, PVC fascia/soffits and 5 ensuite bedrooms. Approached through electric gates to a gravel drive the property stands on c.6 Acres with 9 boxes, canteen/office facilities, 3 span hay barn, sand arena and 3 paddocks. Situated in an easily accessible location only 3 miles south of Kilcullen just off the R418 and just over 2 miles from the M9 Motorway access at Junction 2. This is an ideal compact equestrian property for the horse enthusiast. The surrounding towns of Kilcullen, Newbridge and Naas offer a wealth of facilities with schools, churches, pubs, restaurants, and superb shopping including Whitewater Shopping Centre, Dunnes Tescos, Penneys, T.K. Maxx. The area is well services by a good road and rail infrastructure with the M9 Motorway access at Junction 2, bus route available from Kilcullen and train service from Newbridge or Sallins stations.
Local amenities include GAA, soccer, rugby, canoeing, fishing, horse riding, hockey, basketball, leisure centre, golf and racing in the Curragh, Naas and Punchestown all close by.
OUTSIDE
Approached by a recessed entrance through electric gates to a gravel drive the property stands on c.6 Acres with paved patio area, 3 paddocks, 9 boxes, 3 span hay barn, sand arena and office/canteen facilities. There is a separate entrance to the yard.
SERVICES
Mains water, septic tank drainage, 4 zone oil fired central heating system from condenser boiler.
INCLUSIONS
Carpets
Curtains & blinds
Light fittings
T.V. Cabinet in Living Room
Rangemaster cooker (Gas & electric)
Belling American style fridge/freezer
BER Details
BER DC1 NO: TBC
SOLICITOR
O’Brien, Roynane, Solicitors, Tallaght, Dublin 24.
ACCOMMODATION
Ground Floor
Entrance Hall: 5.55m x 4.43m. With oak floor and recessed lights.
Diningroom: 5.58m x 3.5m. With recessed lights, oak floor, cast-iron fireplace and French doors.
Sittingroom: 7.15m x 5.62m. With recessed lights, oak floor, wood surround fireplace and French doors.
Kitchen/Livingroom: 10.15m x 6.3m. With 2 bay windows, tiled and oak floor, cream built-in ground and eye level presses, granite worktops and splashbacks, sink unit, cooker hood, plumbed Esse oil fired cooker, integrated Zanussi dishwasher and island unit. Utility: 3.76m x 2.27m. With porcelain tiled floor, cream built-in presses, plumbed, Belfast style sink unit and hot-press.
Bedroom 1: 6.05m x 3.5m. With built-in wardrobes including ensuite with w.c., w.h.b., shower and tiled floor.
Bedroom 2: 6.05m x 3.5m. With built-in wardrobes including ensuite with w.c., w.h.b., shower and tiled floor.
Back Hall: 6.1m x 2.41m. With tiled floor, built-in display cabinet and French doors.
Bedroom 3: 6.3m x 5.45m. With laminate floor, cream built-in wardrobes. Ensuite: Vanity w.h.b., w.c., pumped shower, built-in wardrobes and fully tiled floor and walls.
Bathroom: 3.6m x 3.45m. Vanity w..h.b., w.c., bidet, jacuzzi bath with shower attachment, electric shower and fully tiled floor and walls.
Separate Toilet: With w.c., w.h.b. and tiled floor.
First Floor
Bedroom 4: 7.15m x 5.6m with wooden floor.
Ensuite: w.c., w.h.b., bath with shower attachment.
Large Landing: With wooden floor.
Bedroom 5: 7.15m x 6.03m
Ensuite: With w.c., w.h.b., wooden floor and bath with shower attachment.
Storage Room 1: 6.3m x 5.45m. With wooden floor.
Storage Room 2: 6.35m x 4.28m.
Storage Room 3: 6.3m x 3.8m
Attic Storage Area: 9.2m x 6.34m.


