Hawthorn House, Eyrefield Road, Curragh, Co. Kildare

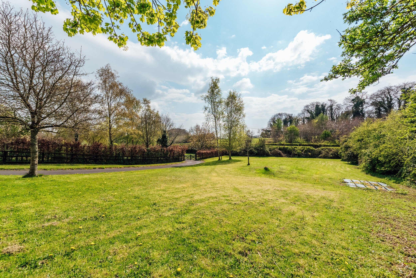
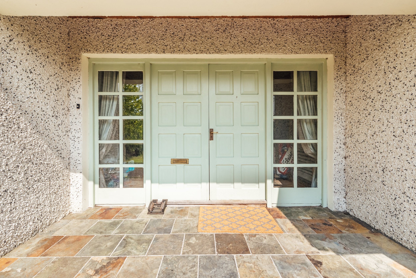
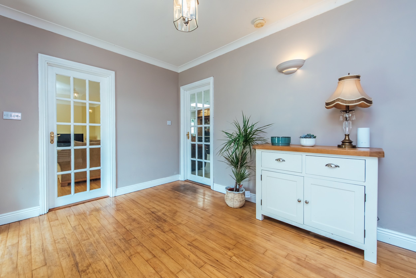
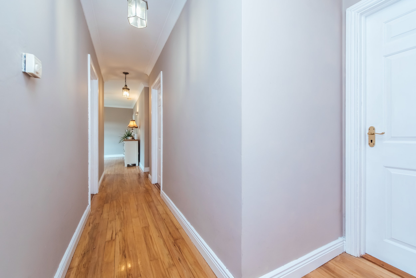
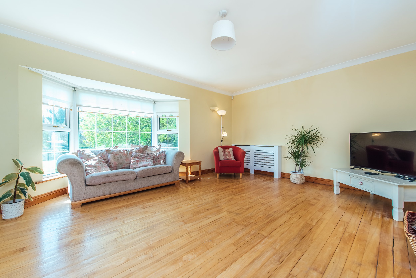
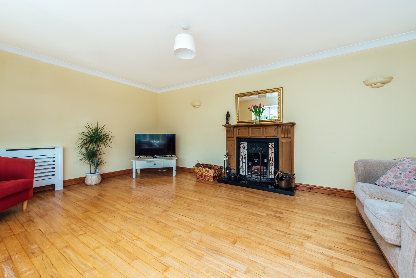
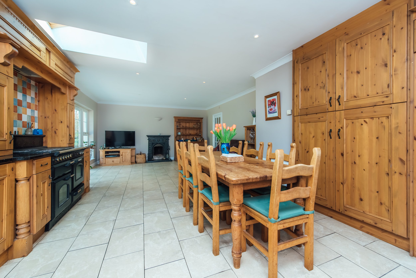
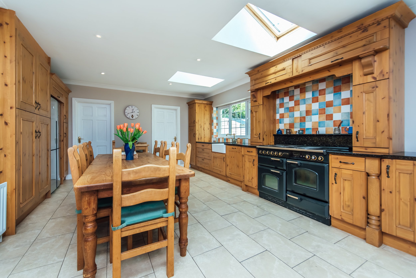
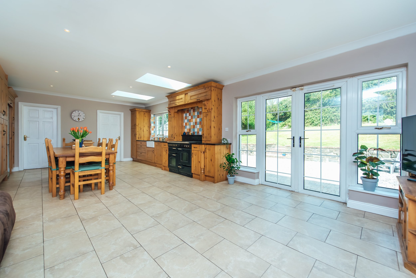
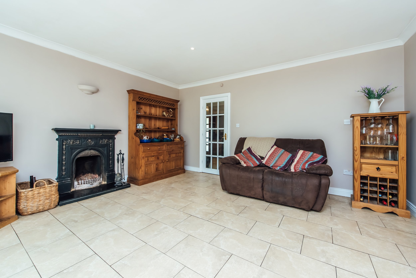
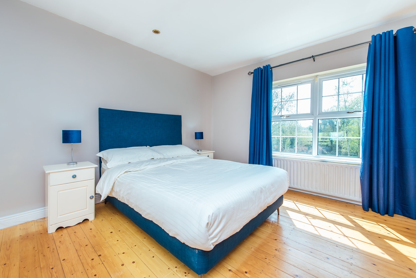
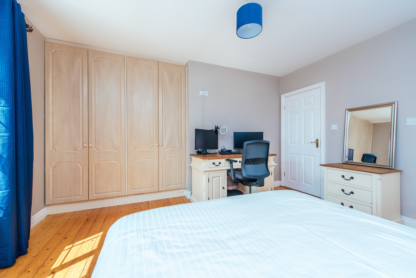
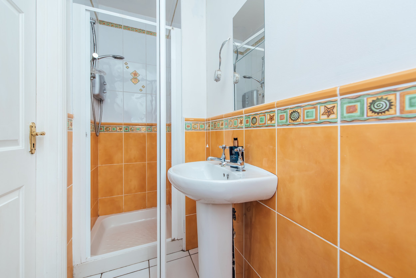
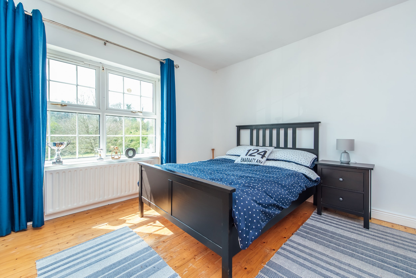
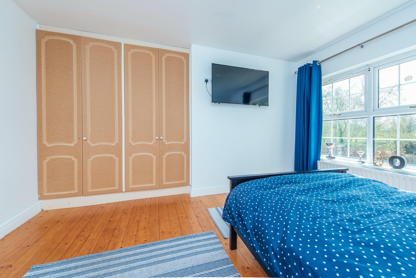
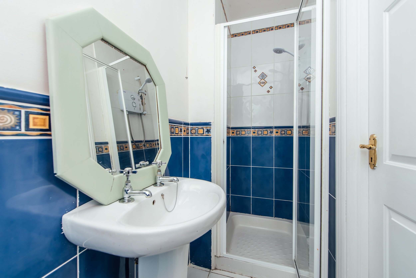
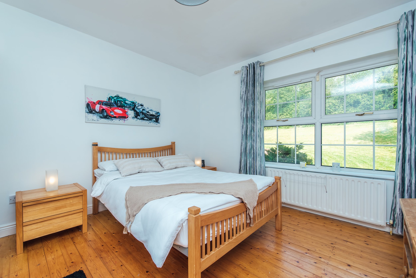
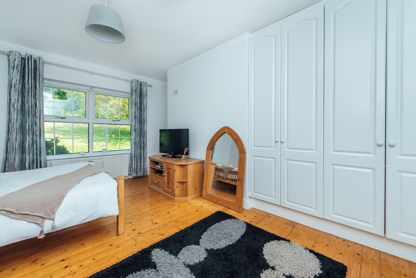
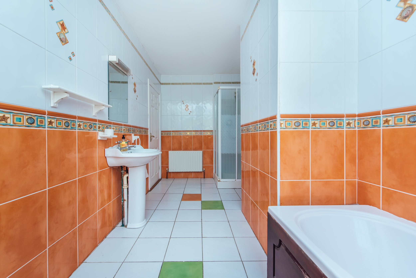
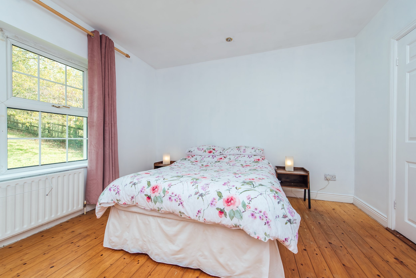
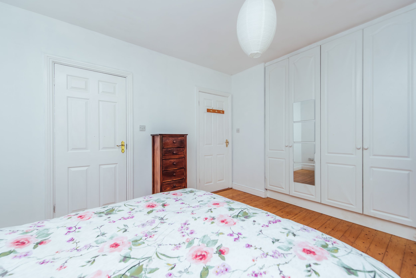
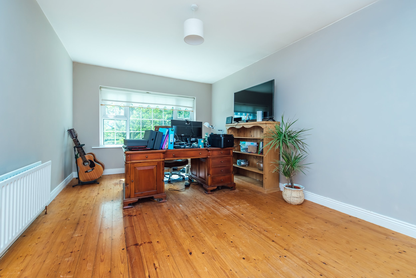
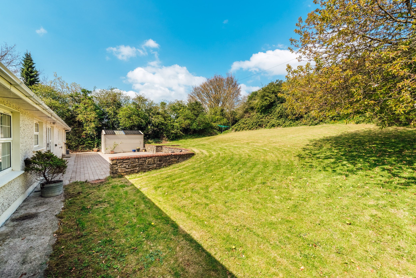
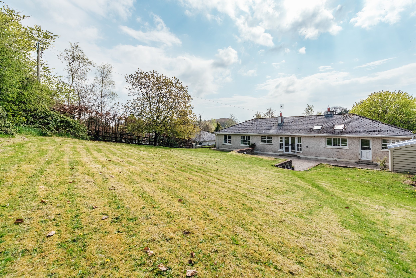
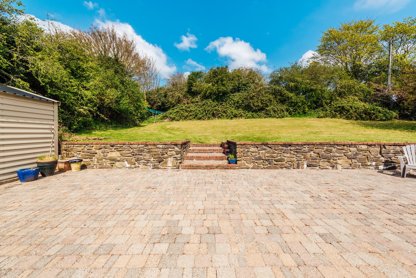
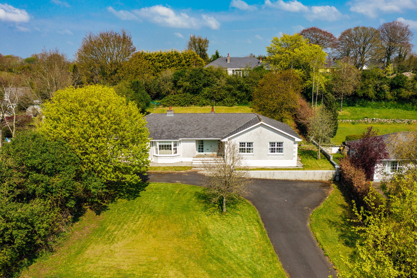
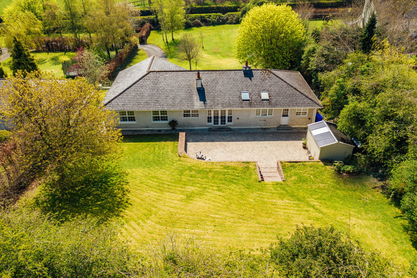
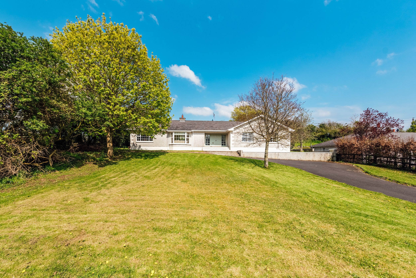
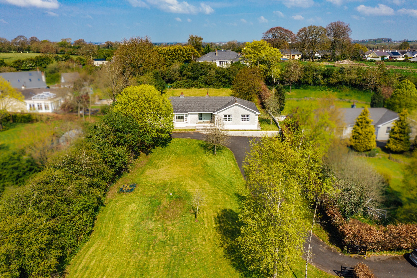
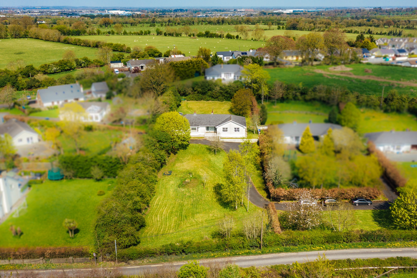
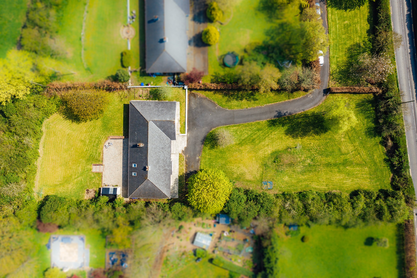
FEATURES
Price: € 595,000
Bedrooms: 4
Living Area: c. 2,200 sq.ft. / c. 205 sq.m.
Status: Sold
Property Type: Detached
Oil fired central heating
PVC double glazed windows
Generous c. 0.7 acre site
Superb location just off the Curragh Plains
Easy access of Newbridge, Kildare and Kilcullen
Excellent road and rail infrastructure with motorway, bus and train service
c. 205 sq.m. (c. 2,200 sq.ft.)
LOCATION
Hawthorn House, Eyrefield Road, The Curragh, Co. Kildare
DESCRIPTION
SUBSTANTIAL DETACHED 4 BEDROOM BUNGALOW ON C. 0.7 ACRE
Hawthorn House is a fine detached family home set on an elevated site in a cul de sac of 4 houses only 200 metres from the world famous Curragh Plains extending to c. 4,500 acres of open parkland. Approached by a tarmacadam drive to a c. 0.7 acre site with gardens to front and rear enclosed by trees and hedges with paved patio to rear. Built c. 2000 containing c. 2,200 sq.ft. (c. 205 sq.m.) of accommodation with the benefit of oil fired central heating, PVC double glazed windows, 2 ensuite bedrooms, pine fitted kitchen and PVC fascias/soffits.
Situated in an excellent sought-after location on the Curragh edge 1 1/2 km west of Athgarvan village with shop and pub, the Athgarvan primary school which is situated on the Curragh Plains only c. 250 metres from the house. The home is equidistant from Kilcullen (4 km) and Newbridge (4 km) with schools, church, pub, restaurants, banks and superb shopping to include such retailers as Tesco, Dunnes Stores, Lidl, Aldi, Penneys, TK Maxx, Woodies, DID Electrical, Homestore & More, Newbridge Silverware and Whitewater Shopping Centre with 75 retail outlets, foodcourt and cinema. The Kildare Retail Outlet Village is only a 10 minute drive offering designer shopping at discounted prices.
Commuters have the benefit of the M7 Motorway access at Junction 12 (Ballymany c. 2 1/2 km), bus route from Newbridge direct to the City Centre either Grand Canal Dock or Heuston Station.
OUTSIDE
Small cul de sac of 4 houses. Approached by a tarmacadam drive on an elevated site with gardens to front and rear mainly in lawn enclosed by trees and hedges. Large paved patio area.
SERVICES
Mains water, septic tank drainage, electricity, refuse collection, oil fired central heating, Fibre broadband..
SOLICITOR
Murphy Gibbons Sols., Main Street, Newbridge, Co. Kildare.
INCLUSIONS
Metal shed, light fittings, curtains, dishwasher, Rangemaster cooker, extractor.
BER C2
BER NO: 116353004
ACCOMMODATION
Ground Floor
Entrance Hall: 4.02m x 3.00m Coving and oak floor.
Sitting Room: 6.48m x 4.06m Into bay window with oak floor, coving, wall lights, cast iron fireplace with tiled insert.
Kitchen/Living: 8.41m x 4.64m Tiled floor, cast iron fireplace, recessed lights, coving, pine built-in ground and eye level presses, Belfast sink unit, tiled surround, Bosch integrated dishwasher.
Hotpress:
Living Room: 6.00m x 3.40m With wooden floor.
Utility Room: Plumbed, fitted presses and tiled floor.
Guest WC: w.c., w.h.b.
Bathroom: w.c., w.h.b., shower, bath with shower attachment, fully tiled floor and walls.
Ground Floor
Bedroom 1: 4.20m x 3.73m With wooden floor and double built-in wardrobes.
En-Suite 1: w.c., w.h.b., electric shower, tiled floor and surround.
Bedroom 2: 4.60m x 3.48m With wooden floor and double built-in wardrobes.
Bedroom 3: 4.20m x 3.38m With double built-in wardrobes and wooden floor.
Bedroom 4: 3.73m x 3.53m With wooden floor, double built-in wardrobes.
En-Suite 2: Electric shower, w.c., w.h.b., tiled floor and surround.


