Kilboy, Kilbride, Wicklow, Co. Wicklow
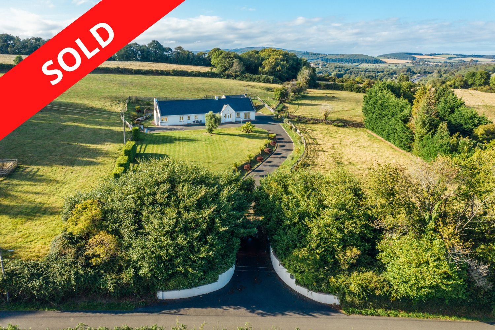
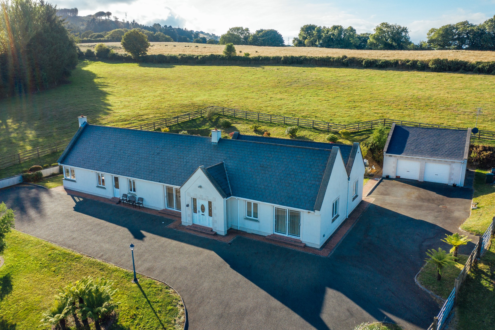
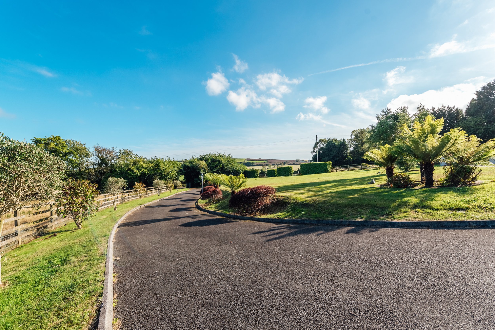
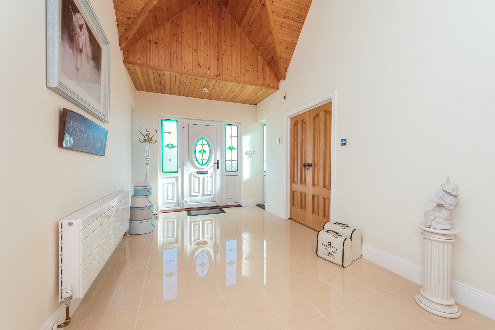
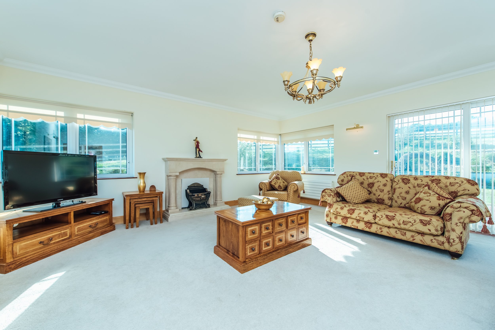
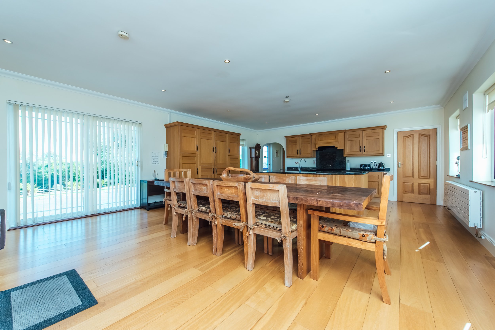
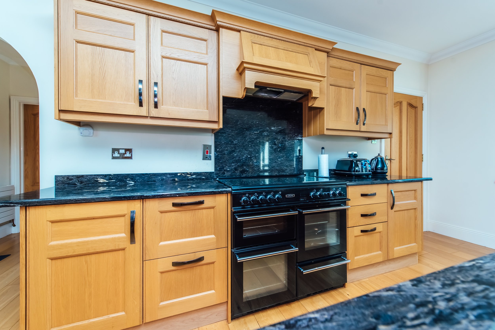
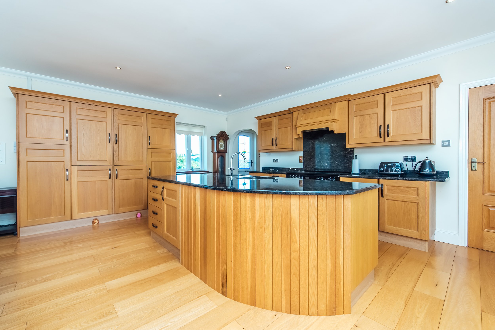
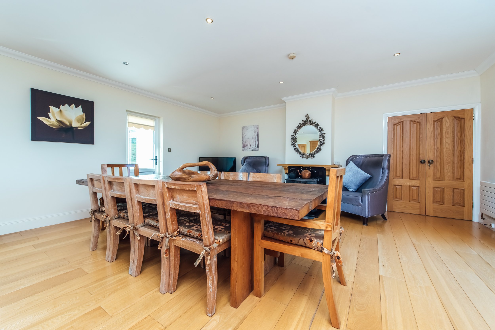
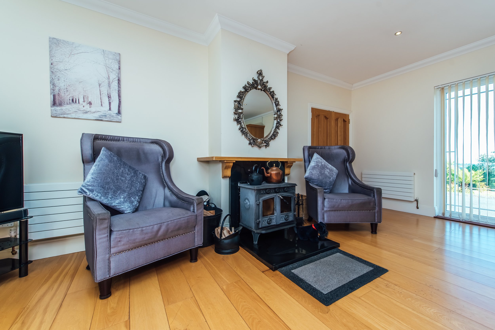
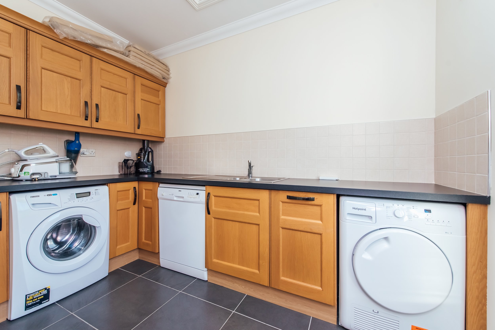
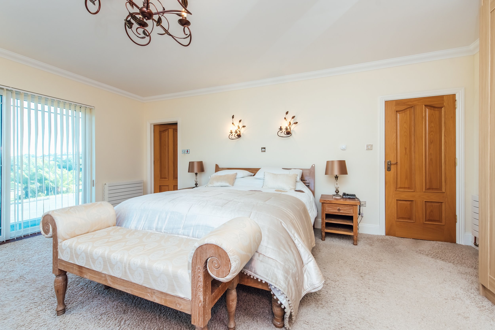
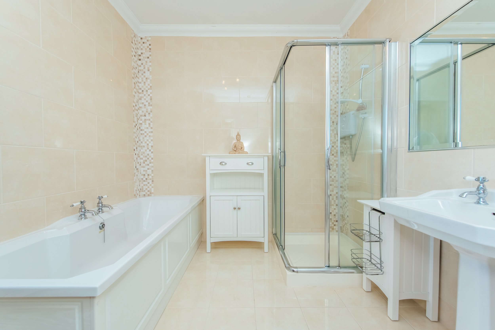
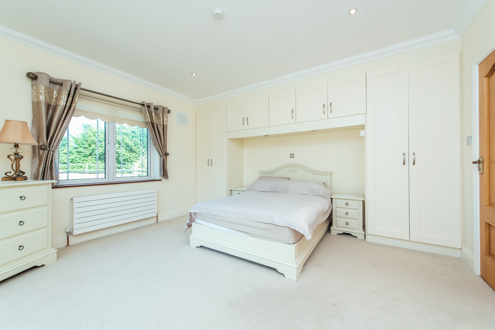
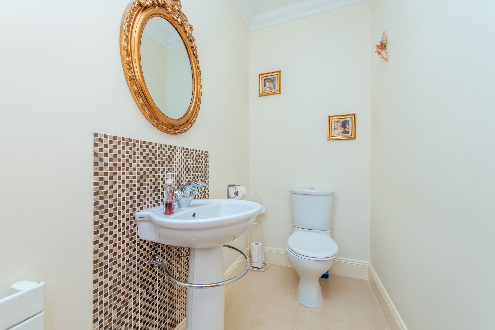
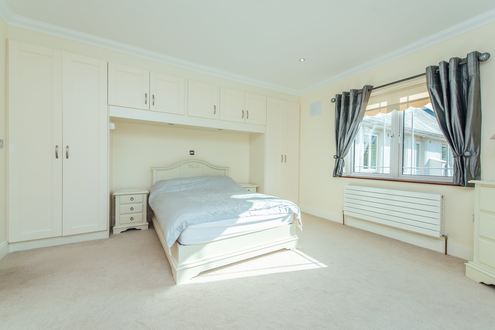
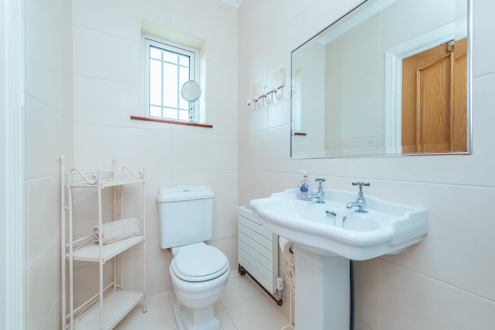
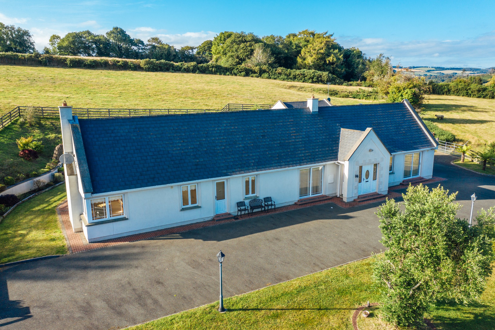
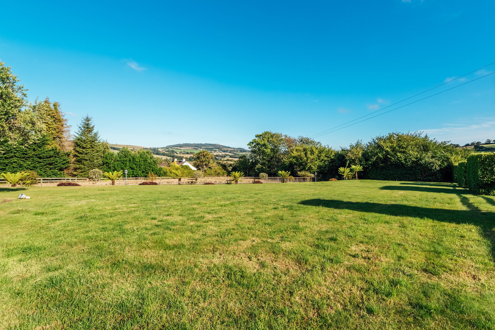
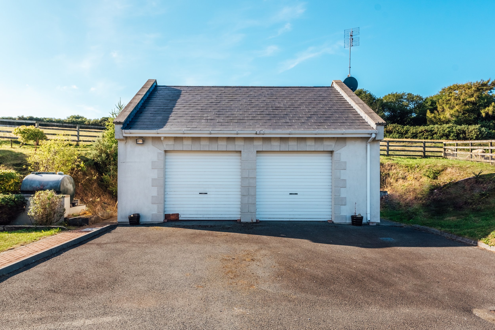
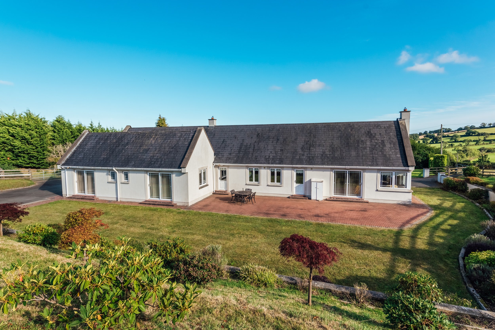
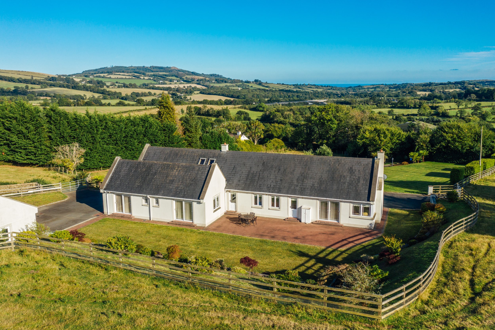
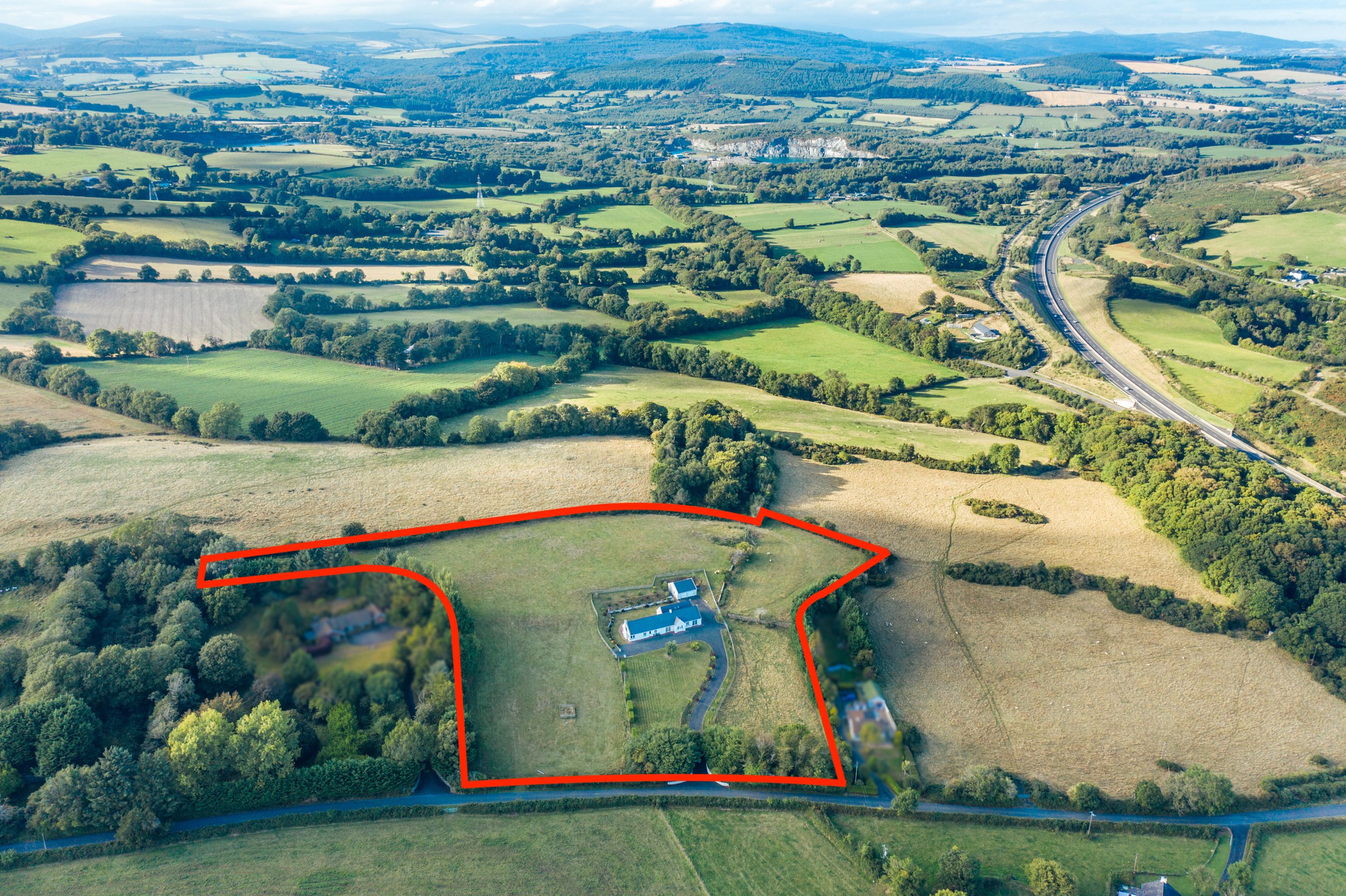
FEATURES
Price: €795,000
Bedrooms: 3
Living Area: c. 217.17 sq.m. / c. 2,338 sq.ft.
Land: c. 5.93 Acres
Status: Sold
Property Type: Detached
Extending to c. 2,338 sq.ft. (c. 217.17 sq.m.)
Recessed entrance with automatic gates
c. 5.93 acres with 2 paddocks
Oak fitted kitchen with Black Forest Bullnose Edge polished granite worktop
PVC fascia/soffits
PVC double glazed windows
Oil fired central heating (underfloor heating available)
Attic fully floored with Stira access
Close to Brittas Bay and Vale of Avoca
Dublin City Centre c. 55 km.
LOCATION
Kilboy, Kilbride, Wicklow, Co. Wicklow
DESCRIPTION
SUPERB DETACHED C. 2,338 SQ.FT. BUNGALOW WITH DETACHED DOUBLE GARAGE ON C. 5.93 ACRES
Kilboy is a substantial 3 bedroom bungalow set back from the road amid c. 5.93 acres comprising of mature landscaped gardens and 2 paddocks. Approached through a recessed entrance with electric gates to a sweeping tarmacadam driveway leading up to the house and large double garage all enclosed by mature trees and hedges providing a secluded haven of peace and tranquility. Built in 2000 the property is in excellent condition with PVC fascia/soffits, double glazed PVC windows, alarm, oak fitted kitchen with Black Forest Bullnose Edge polished granite worktop, oak internal doors 3 very large bedrooms (all ensuite), attic floored, underfloor heating and oil fired central heating.
The property is located on a nice, elevated site in the townsland of Kilboy accessed via a local road, close to to Barndarrig Village (2 km), Wicklow Town (9.5 km), Arklow (17km) and Dublin City Centre (55 km). The property is located less than 10 minutes’ drive to Brittas Bay with National Botanic Garden and Vale of Avoca located closeby.
Connections to the M11 Motorway is 5 minutes away at the Beehive (Exit 18) for Northbound Traffic and Jack Whites Pub (Exit 19) for Southbound Traffic.
OUTSIDE
Approached through a recessed entrance with automatic gates to tarmacadam driveway. The property has wonderful mature gardens to front and rear. Double garage c. 605 sq.ft. (c. 56.25 sq.m.) with electricity. Two paddocks in grass to the side and rear of the property.
SERVICES
Well water, septic tank drainage, electricity, oil fired central heating (underfloor heating installed not connected), alarm
INCLUSIONS
Carpets, curtains, blinds, light fittings, Rangemaster cooker, extractor, fridge/freezer, washing machine, dishwasher, dryer
BER C1
BER NO: 115481145
ACCOMMODATION
Hallway with porcelain tiled floor
Sitting Room with carpet and marble fireplace
Kitchen/Dining Room with French door to garden, built in ground and eye level Oak presses and Black Forest Bullnose Edge polished granite worktop, oak floor, Rangemaster cooker, extractor, fridge/freezer and s.s. sink.
Utility Room plumbed with fitted presses and tiled floor
Store Room
Guest WC with w.h.b., w.c., tiled
Bedroom 1 with carpet, fitted wardrobe and French doors to garden
En-Suite 1 with bath, separate electric shower, w.h.b., w.c., fully tiled
Bedroom 2 with carpet, fitted wardrobes, French doors to garden
En-Suite 2 with w.h.b., w.c., shower and fully tiled
Bedroom 3 Carpet, fitted wardrobes, French doors to garden
En-Suite 3 with w.c., w.h.b., shower, fully tiled
Attic Space fully floored with Stira stair access


