Kill Lodge, Main Street, Kill, Co. Kildare
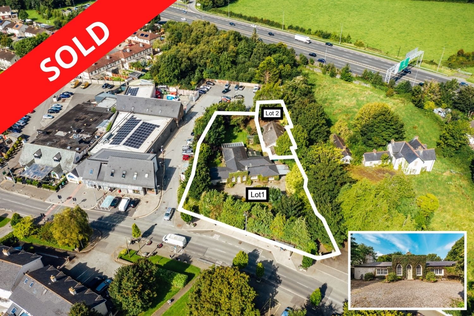
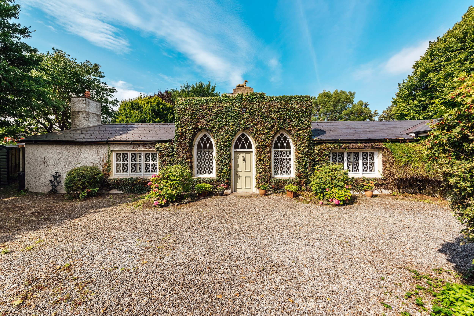
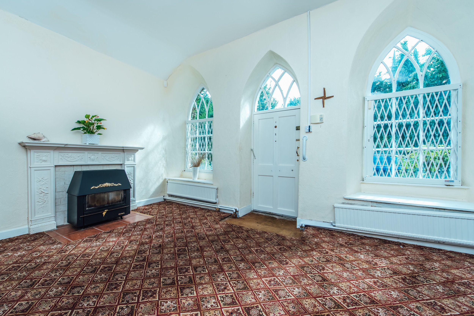
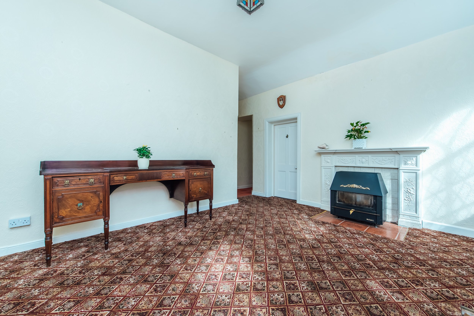
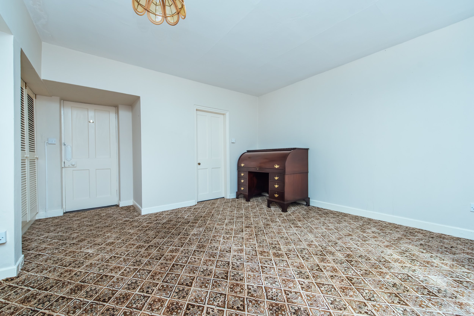
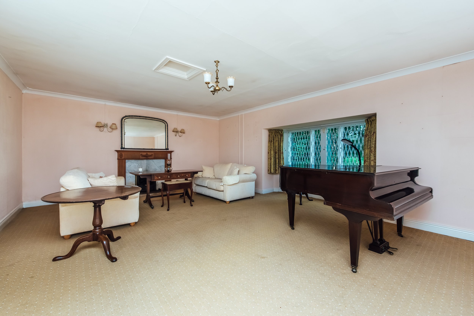
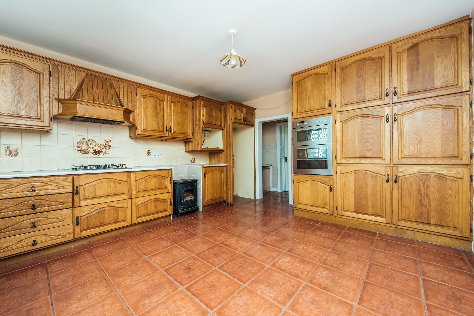
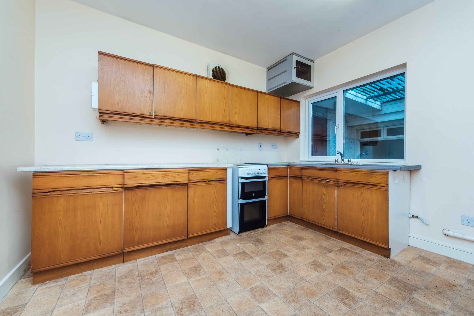
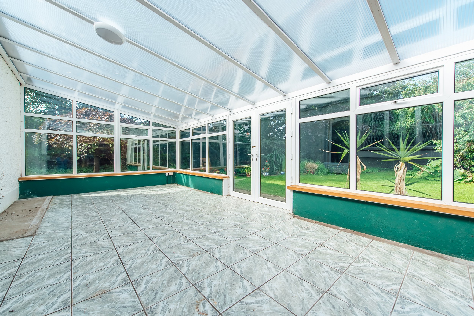
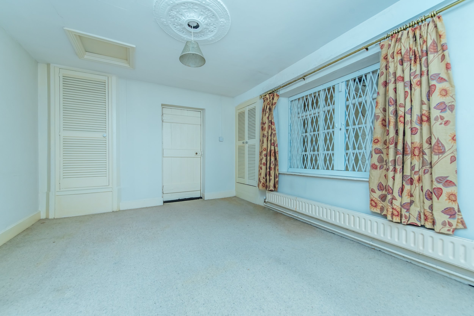
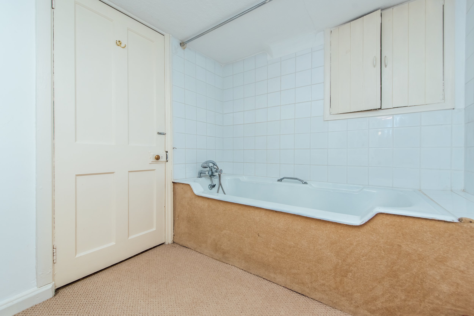
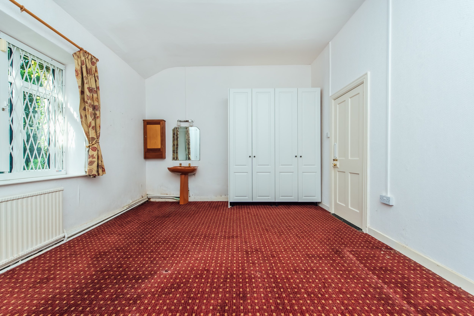
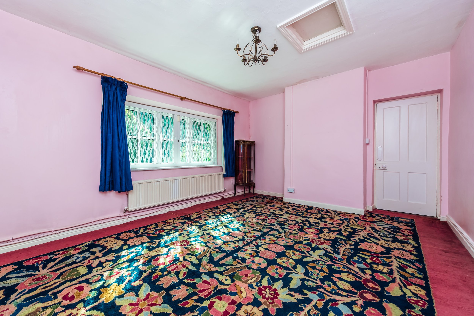
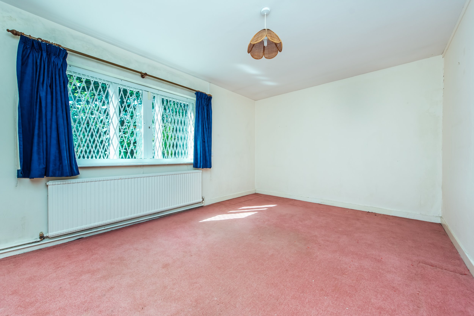
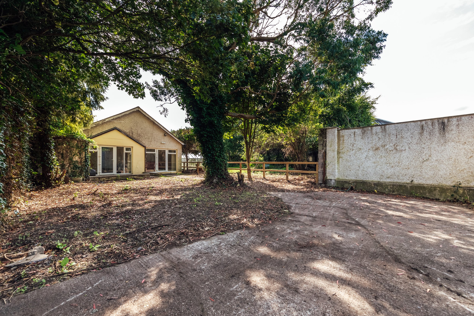
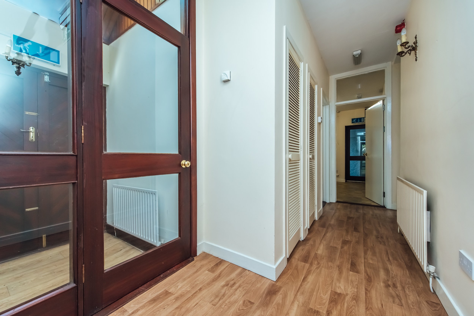
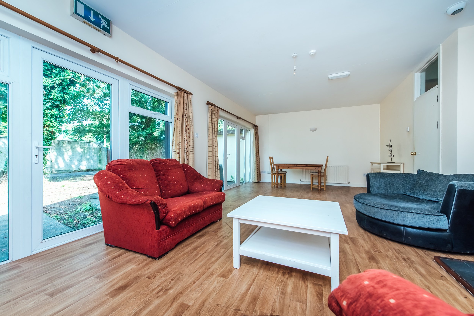
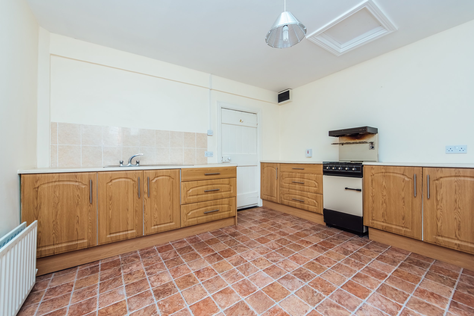
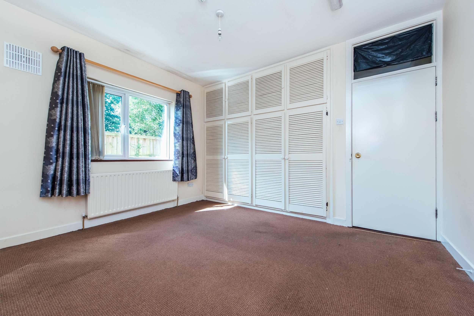
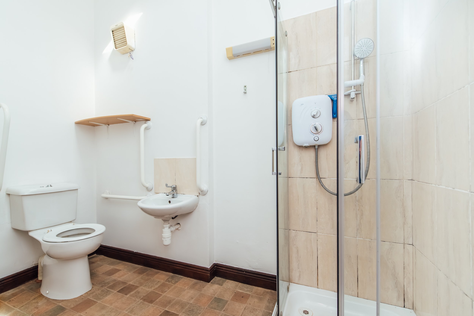
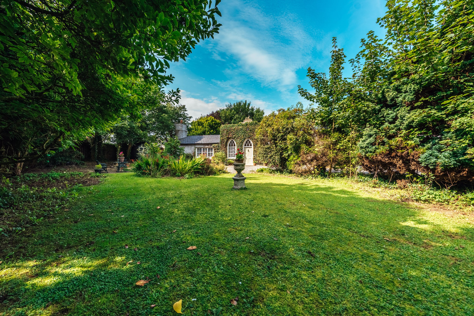
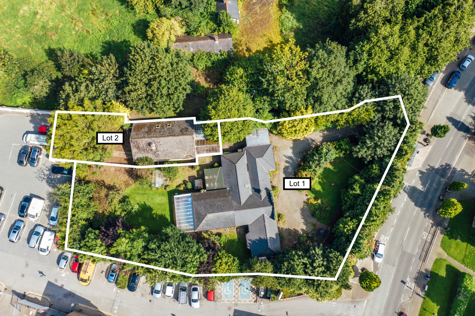
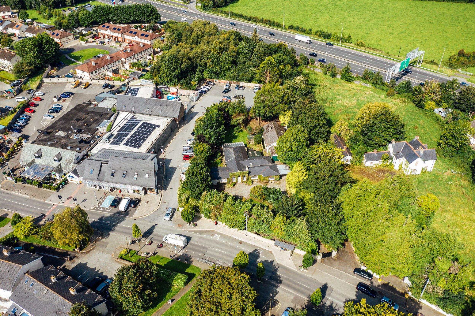
FEATURES
Price: €600,000
Bedrooms: 4
Living Area: c. 273 sq.m. / c. 2,939 sq.ft.
Land: c. 58 Acres
Status: Sold By Auction
Property Type: Detached Residence with Annex
Excellent development opportunity
Zoned Town Centre under Kill Local Area Plan
Very attractive residence in a central location
Would suit a variety of uses
Gas fired central heating for main residence
Oil fired central heating for annex
Mainly double-glazed windows
LOCATION
Kill Lodge, Main Street, Kill, Co. Kildare
DESCRIPTION
SUPERB SPACIOUS DETACHED PERIOD RESIDENCE WITH SELF-CONTAINED 2 BEDROOM ANNEX ON C. 0.58 ACRES (ZONED TOWN CENTRE)
Kill Lodge was originally built as a schoolhouse in c. 1760.
This unique period property is approached via a recessed entrance to a gravel driveway and is enclosed by mature gardens. It is an exceptionally spacious 4 bedroom detached home, extending to circa 273 sq.m./2,939 sq.ft.
The detached 2 bedroom annex contains circa 99 sq.m./1,066 sq.ft and benefits from its own rear garden and independent services.
Situated in a very central location in the centre of Kill Village, this offers potential as a fine family home on a large private site and would also suit a variety of other uses.
TOWN CENTRE ZONING ALSO OFFERS SIGNIFICANT DEVELOPMENT POTENTIAL.
Dublin City Centre c. 25km, M50 15 mins and Naas c. 6 km. Bus route in Kill and train service at Sallins providing easy access to Dublin. Liffey Valley, The Square Tallaght, Kildare Retail Outlet Village and the Whitewater Shopping Centre in Newbridge are all 20 minute drive.
AMENITIES
Kill Village benefits from a host of local amenities including shops, school, pubs, restaurant, GAA club and a local bus service as well as excellent access to the M7. GAA, rugby, tennis, leisure centres, racing in Naas, the Curragh and Punchestown, along with fine golf courses with the World Renowned K Club in Straffan, Craddockstown, Palmerstown House, Naas, Killeen, Beechpark, Castlewarden all within a short drive.
Lot 1: Kill Lodge on c. 0.5 Acre - €425,000
Lot 2: Annex on c. 0.08 Acre - €175,000
Lot 3: Entire - €600,000
OUTSIDE
Approached by a gravel drive to front with mature gardens to the front and rear with a range of trees and shrubs. Detached garage (2.6m x 5.3m), Barna Shed x 3, metal shed and carport to the rear of the bungalow. Glass house. Outside tap.
SERVICES
Mains water, mains drainage, electricity, gas fired central heating in main residence, oil fired central heating in annex.
SOLICITOR
Joe Morrin, Osborne Morrin Denieffe (OMD), Abbey Moate House, Naas, Co. Kildare
BER Details
Lodge: D2 - BER No. 116627357
Annex: D2 - BER No. 116627365
AUCTION CONDITIONS
Purchaser to sign contracts on day of sale. 10% deposit required payable by either cheque or bank draft.
Auction to be held Wednesday 27th September 2023 @ 3pm in the Keadeen Hotel, Newbridge (unless previously sold)
ACCOMMODATION
Main Residence
Hallway : 5.00m x 3.60m fireplace with solid fuel stove
Family Room / Bedroom 4 : 4.66m x 3.60m
Sitting Room : 7.08m x 4.85m coving, fireplace, wall lights
Hotpress : shelved with immersion
Bedroom 1 : 3.83m x 4.43m fireplace, built-in wardrobe
En-suite : cast iron bath with shower attachment, w.c., w.h.b.
Back Kitchen : 3.35m x 3.70m built-in presses, s.s. sink
Bedroom 2 : 3.80m x 4.82m w.h.b., double built-in wardrobe
Bedroom 3 : 4.71m x 3.40m built-in wardrobe
Shower Room : electric shower, w.c., w.h.b., tiled floor
Kitchen : 4.53m x 3.87m tiled floor and surround, solid fuel stove, built in ground and eye level presses, Whirlpool double oven, extractor, 4 ring gas Hotpoint hob
Conservatory : 3.75m x 7.56m shelving
Utility Room : 4.63m x 3.77m tiled floor, plumbed, tap
Annex
Separate access to the ANNEX (c. 99 sq.m.);
Sitting Room : 4.10m x 7.70m 2 doors to rear garden, fireplace, wall lights
Hallway :
Bedroom 1 : 3.60m x 3.85m
Bedroom 2 : 3.54m x 3.85m double built-in wardrobe
Shower Room : electric shower, w.c., w.h.b.
Hotpress : shelved with immersion
Kitchen : 3.55m x 3.53m built-in ground and eye level presses, plumbed, s.s. sink
Back Hall : 2.42m x 4.34m
Toilet : w.c., w.h.b., tiled floor
Boiler House/Utility : 2.67m x 2.83m oil burner, tiled floor, fitted presses


