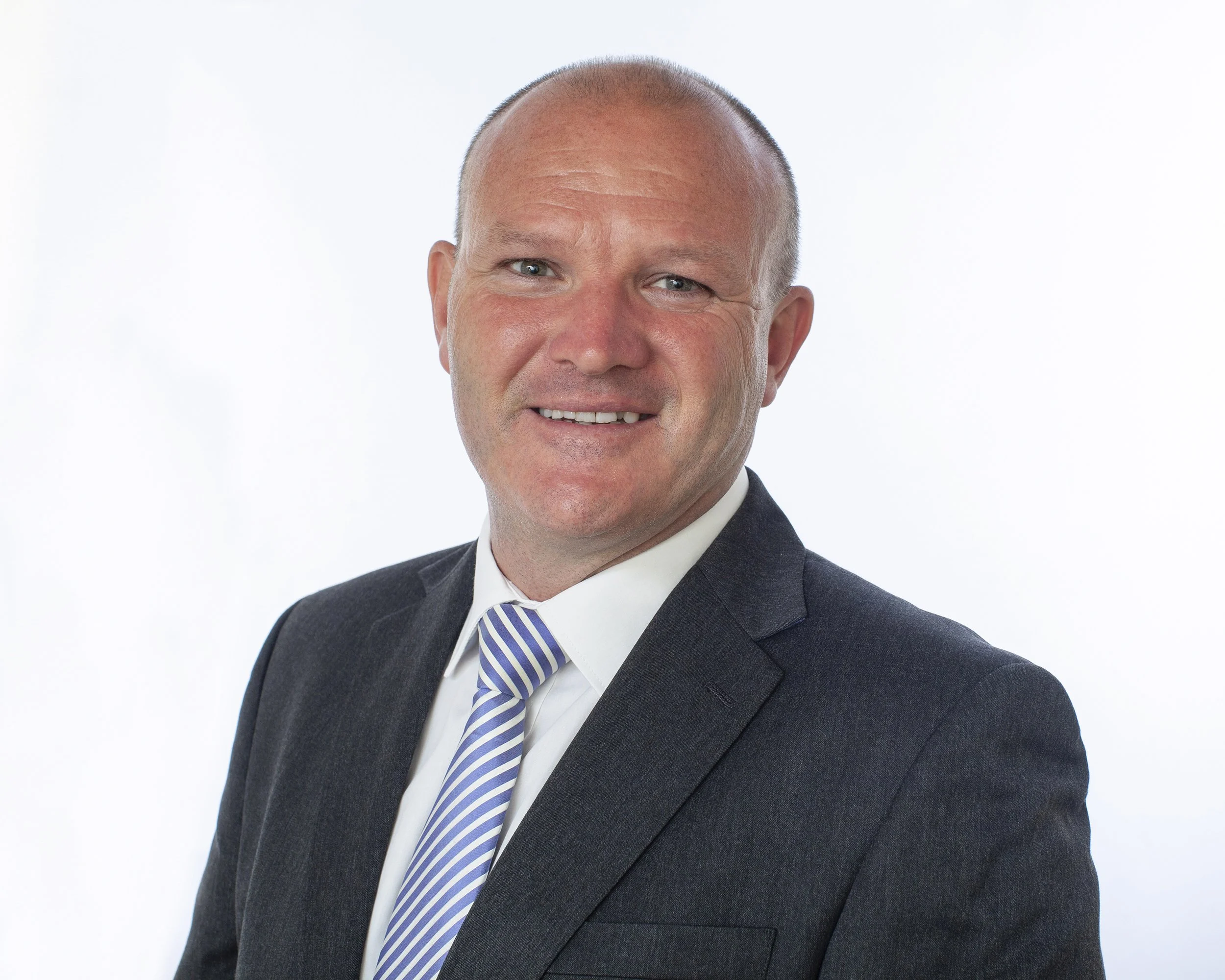Laurel Lodge, Old Grange, Narraghmore, Kilcullen, Co. Kildare































FEATURES
Price: €750,000
Bedrooms: 6
Living Area: c. 380 sq.m. / c. 4,090 sq.ft.
Land: c. 6 Acres
Status: Sale Agreed
Property Type: Detached
Stone recessed entrance with electric gates.
Tarmacadam tree lined lit avenue.
Climote three zone heating system.
CCTV external security system.
Oil fired central heating.
Mostly PVC double glazed windows.
PVC fascia/soffits
Large 91.5 sq.m. workshop with automatic roller door.
c. 10 minutes from the M9 Motorway access.
LOCATION
Laurel Lodge, Old Grange, Narraghmore, Kilcullen, Co. Kildare
DESCRIPTION
Magnificent Detached 2 Storey Residence on c. 6 Acres
Laurel Lodge is a magnificent detached 2 storey family home standing on c. 6 Acres. Approached through a recessed stone entrance with electric gates to a sweeping tarmacadam tree lined avenue leading up to the house. Set amid a mature 6 acre site which has approximately 3 acres of mature gardens to front in lawn with flower beds, trees, paved patio area, workshop, garden shed, all enclosed by mature trees and hedges. To the rear there is approximately 3 acres which has been planted in forestry.
The house was constructed in 1992 and is presented in excellent condition throughout offering spacious light filled accommodation extending to c. 380 sq.m. (c. 4,090 sq.ft.) of ideal family accommodation. Features include oil fired central heating, mostly PVC double glazed windows, electric gates, stone/dashed exterior and wonderful modern fitted kitchen with Italian marble worktops and vaulted ceiling.
Situated in a nice quiet rural setting only 1½ km off the R418 Kilcullen/Athy Road, 13½ km south of the M9 Motorway Access at Kilcullen, providing speedy access to the M50 in approximately 40 minutes.
OUTSIDE
Approached through a stone recessed entrance to a sweeping tarmacadam tree line lit avenue leading up to the house. The property stands on c. 6 acres of which approximately 3 acres is laid out in gardens with lawns, flower beds, trees, paved patio area, all enclosed by trees and hedges. To the rear there is approximately 3 acres which is planted in forestry. Garden shed/fuel store and workshop containing c. 91.5 sq.m. (c. 985 sq.ft.) with automatic roller door, pedestrian access and alarmed. There are outside sockets and outside taps.
SERVICES
Well water, bio cycle waste treatment system, refuse collection, oil fired central heating, monitored intruder alarm, CCTV security system, climate three zone heating system and back up generator.
INCLUSIONS
Carpets, curtains, light fittings, 2 dishwashers, oven, hob and extractor.
BER B3
BER No. 105293682
ACCOMMODATION
Ground Floor
Porch: 3.25m x 1.55m With tiled floor and double doors leading to
Inner Hall: 5.2m x 4.44m With recessed lights, wooden floor and double doors leading to
Livingroom: 5.9m x 5.22m With recessed lights, brick surround fireplace with solid fuel stove
Sittingroom: 6.95m x 5.35m With coving, mahogany surround fireplace with cast iron and tiled inset
Diningroom: 5.2m x 4m With recessed lights, oak floor and double doors leading to
Kitchen: 5.5m x 5.5m With vaulted ceiling, French doors to garden, recessed lights, oak floor, remote control Velux windows with rain sensors, modern navy and cream built in ground and eye level presses, Italian marble worktops and splashback, island unit, Electrolux induction hob, sink unit, upstanding extractor unit, Electrolux integrated dishwasher, larder unit, Electrolux electric double oven
Utility: 3.3m x 3.25m (L-shaped) Bosch dishwasher, pine built in ground and eye level presses, s.s. sink unit, plumbed, recess lights, tiled floor and surround
Toilet: w.c., w.h.b., fully tiled floor and walls
First Floor
Bedroom 1: 7m x 5.25m With recessed lights and walk-in wardrobe – shelving and hanging space
Ensuite 1: 5.05m x 2m With bath, electric shower, vanity w.h.b., w.c. and tiled walls
Bedroom 2: 4.45m x 3.8m with connection to shower room
Shower Room: With w.c., w.h.b., pumped shower
Bedroom 3 6.76m x 3.61m With laminate floor
Bedroom 4: 3.63m x 3.3m With built in wardrobes
Hot Press: Shelved with immersion
Bathroom: w.c., w.h.b., bath with shower attachment and fully tiled floor and walls
Bedroom 5: 4.66m x 3.08m
Back Kitchen: 3.35m x 3.15m With built in ground and eye level presses, s.s. sink unit, plumbed and larder unit
Study/TV Room: 5.1m x 3.15m With oak floor
Shower Room: Electric corner shower, w.c., w.h.b., fully tiled floor and walls
Bedroom 6: 4m x 3.38m With oak floor


