Leemount, Chanterlands, Athy, Co. Kildare
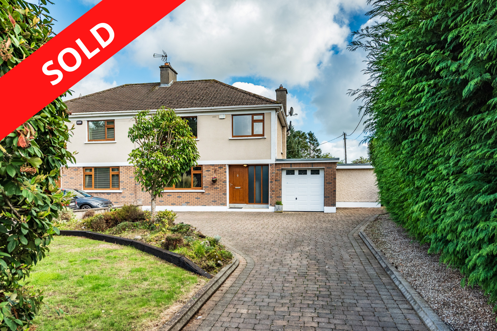

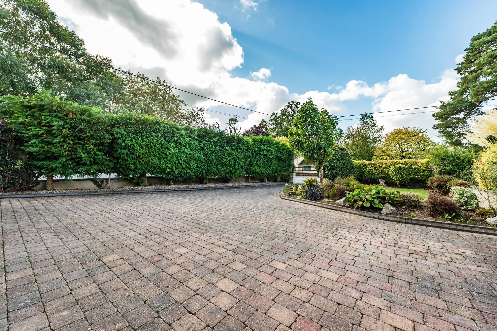

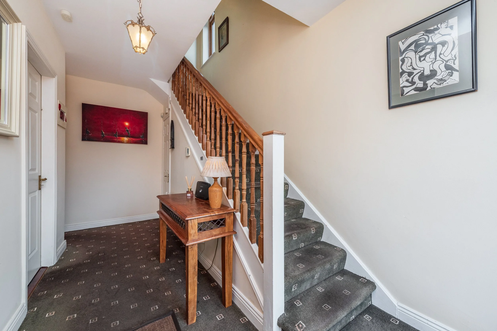
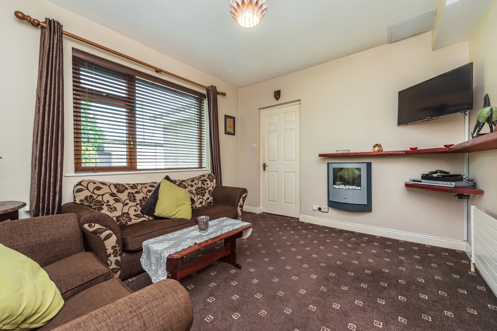
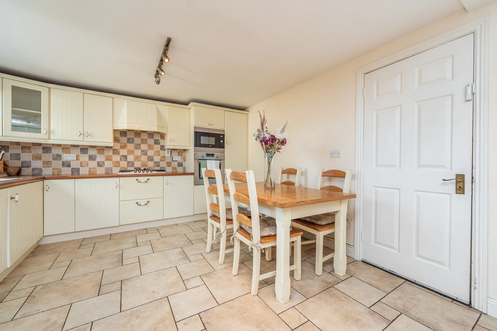
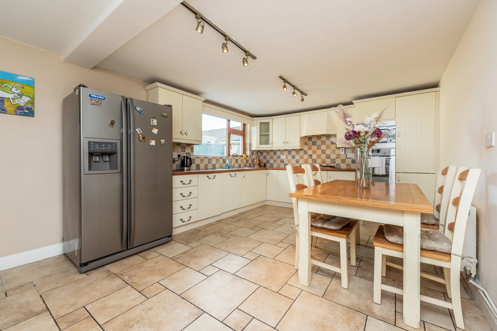
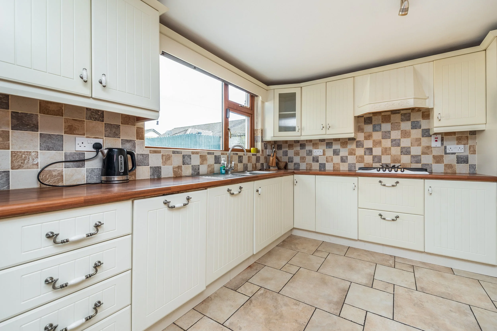
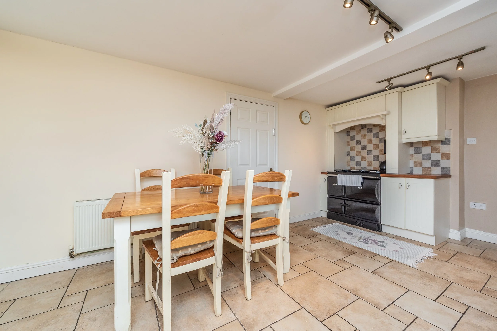
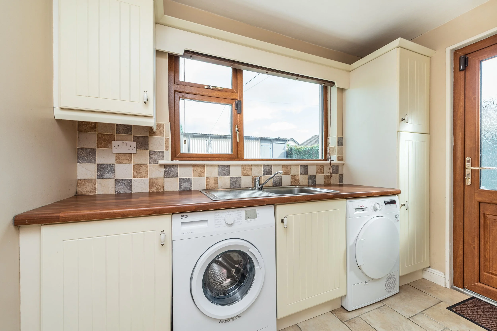
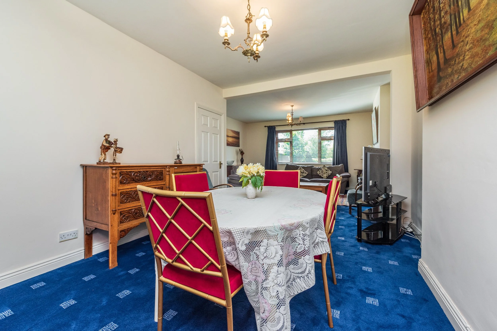
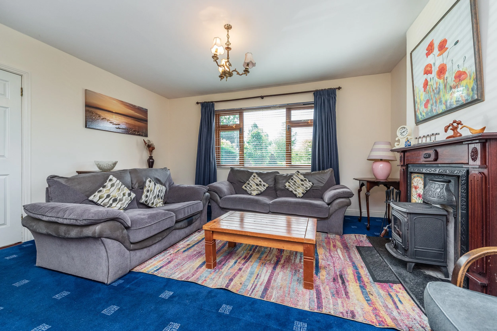
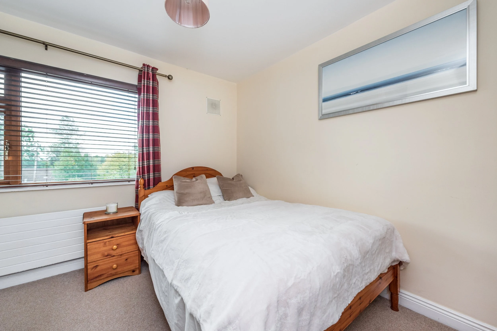
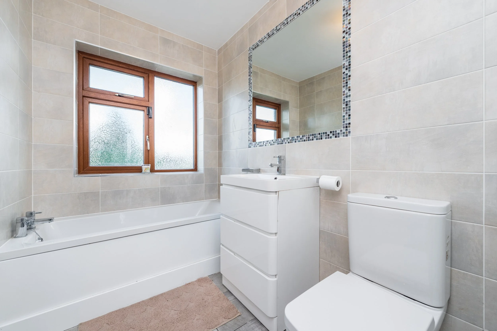
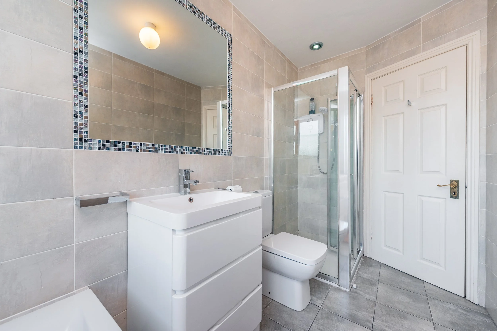
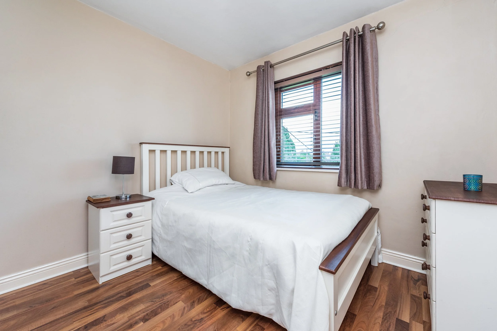
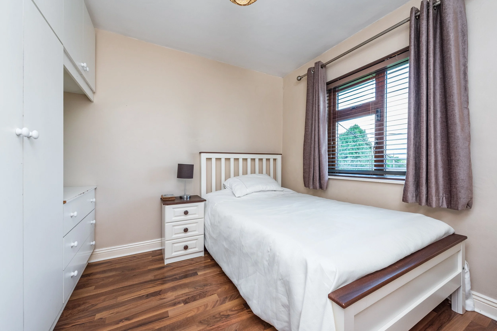
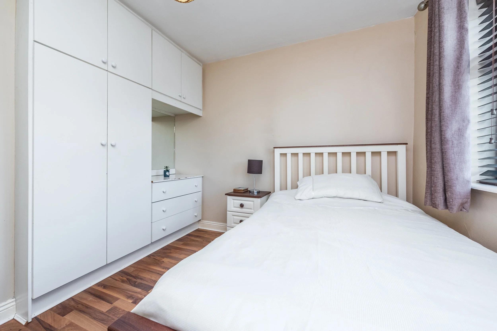
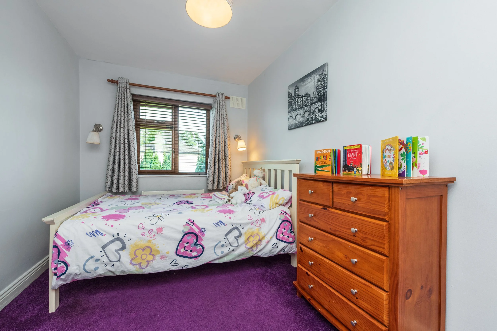
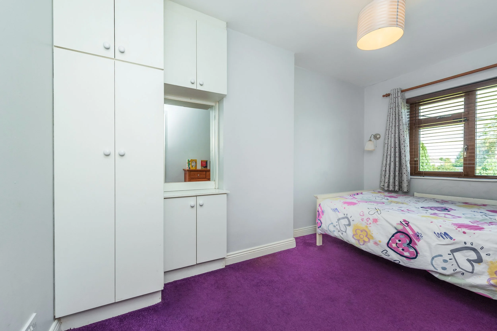
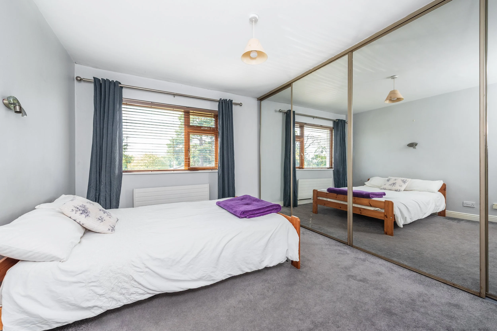
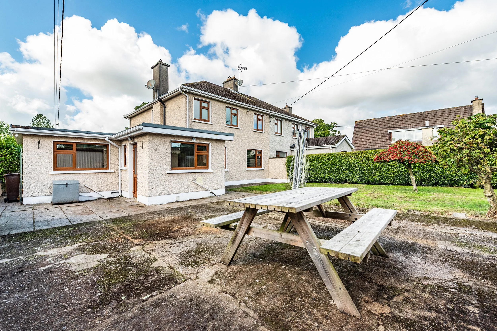
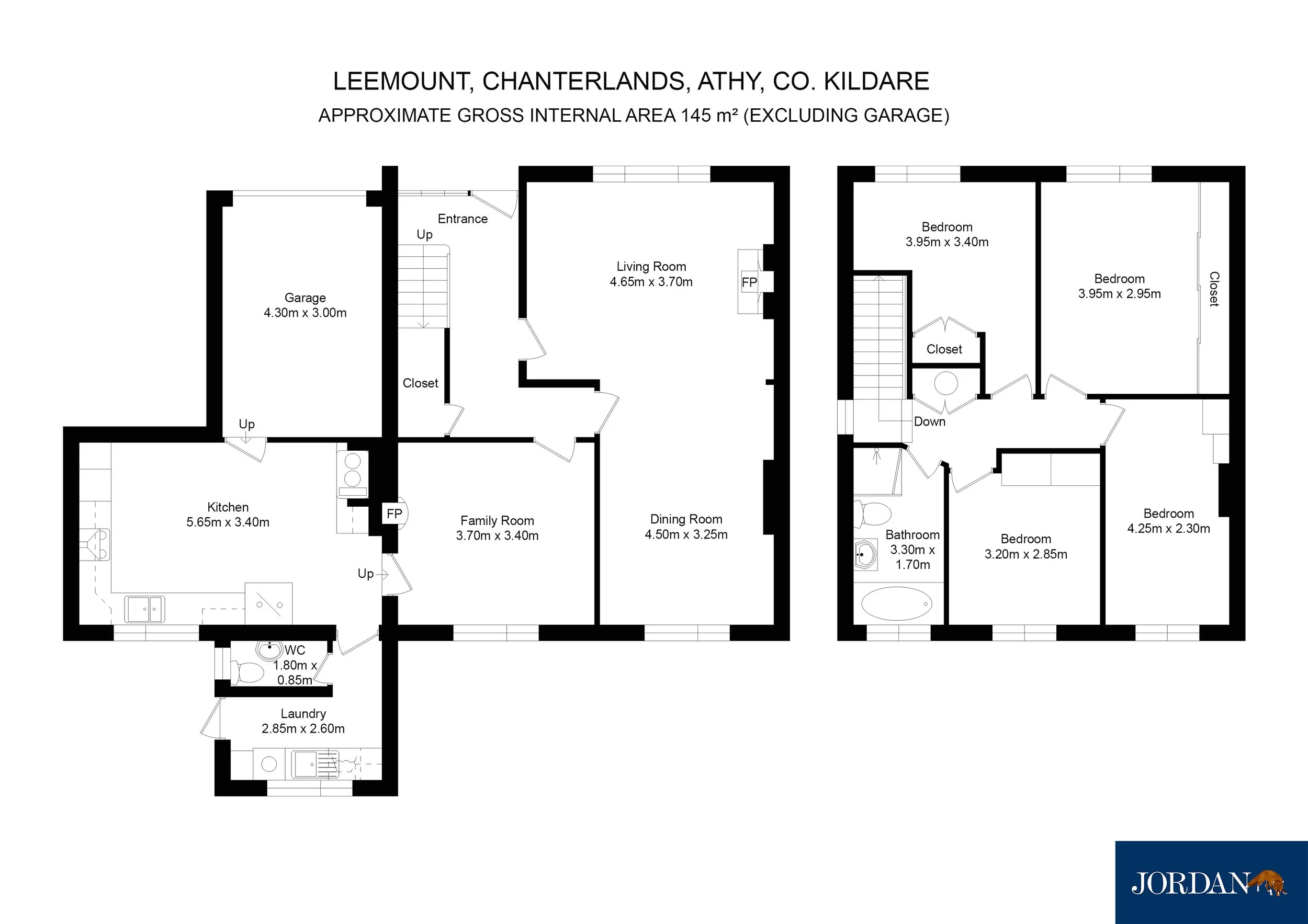
FEATURES
Price: €375,000
Bedrooms: 4
Living Area: c. 144.46 sq. m. / c. 1,555 sq. ft.
Status: Sold
Property Type: Semi-Detached
Spacious 4-bed layout with multiple reception rooms
Integrated garage ideal for conversion
Large, private rear garden with workshop/store
Cobble-lock driveway with ample parking
Oil-fired central heating & double-glazed windows
Triple-locking composite front door
Monitored alarm system
Mature hedging for privacy
Excellent connectivity & commuter options
LOCATION
Leemount, Chanterlands, Athy, Co. Kildare
DESCRIPTION
SUPERB 4 BEDROOM SEMI-DETACHED RESIDENCE IN CENTRAL LOCATION
Leemount is a beautifully maintained 4-bedroom semi-detached home, occupying a prominent position on the highly regarded Carlow Road in Athy. Built in the early 1970s and meticulously cared for, this charming residence offers generous living space, expansive front and rear gardens, and an integrated garage — ideal for conversion if additional accommodation is required.
Featuring a classic brick-and-render façade and low-maintenance finishes throughout, Leemount presents a rare opportunity to own a home in one of Athy’s most desirable residential locations. Its convenient proximity to schools, shops, and the train station makes it particularly attractive to families and commuters alike.
Just a short walk from Athy town centre and the rail station, the property also benefits from easy access to the recently completed Distributor Road, connecting seamlessly to the M9 motorway. The nearby River Barrow offers scenic walking trails and outdoor leisure activities, while ongoing town enhancements — including the regeneration of Emily Square and the restoration of the historic Town Hall — reflect Athy’s growing appeal to discerning buyers.
This spacious home offers well-designed living areas perfect for family life and entertaining. The bright entrance hall welcomes you inside, leading to a cosy sitting room featuring a charming fireplace with a solid fuel stove. Adjacent is the generous dining room, ideal for hosting meals and gatherings. A comfortable TV room provides a relaxed space with an electric wall-mounted fire, while the kitchen/dining area boasts quality fitted units, a Stanley cooker, gas hob, integrated appliances, and tiled floors and splashbacks. The utility room offers practical laundry facilities and garden access.
The ground floor also includes a convenient bathroom and an integrated garage with electricity, ready for conversion to suit your needs. Upstairs, there are four bedrooms with built-in storage — two spacious doubles and two singles — alongside a fully tiled family bathroom with bath and electric shower. Additional storage is provided by a shelved hot press.
Leemount benefits from an exceptionally convenient location within easy walking distance of Athy town centre and the train station, making daily commuting and local errands effortless. The nearby M9 motorway is just a 10-minute drive away, providing swift road connections to key regional hubs including Carlow, Kilkenny, Naas, and Newbridge — all accessible within a 30 to 40-minute drive.
Excellent public transport options serve the area, with around nine daily trains running on the Dublin–Waterford line and frequent bus services, further enhancing connectivity. Residents also enjoy close proximity to a wide range of amenities, including well-regarded primary and secondary schools, supermarkets, cafés, and various sports and leisure facilities. For outdoor enthusiasts, the nearby Barrow Blueway offers scenic walking and cycling trails, perfect for enjoying the beautiful natural surroundings.
OUTSIDE
The property boasts a cobble-lock driveway providing ample parking for multiple vehicles. Mature hedging surrounds the home, ensuring a high degree of privacy. The private rear garden features a well-maintained lawn and a versatile workshop/store, perfect for additional storage or hobbies.
SERVICES
Oil-fired central heating, double-glazed windows, monitored alarm, mains water, mains sewage, ESB connected and refuse collection.
INCLUSIONS
TBC
Fixtures and Fittings are excluded unless otherwise agreed
BER C1
BER No. 118717974
ACCOMMODATION
Ground Floor
Hallway (4.27 x 15.09 ft) (1.30 x 4.60 m) bright and welcoming, alarm panel, composite front door, carpeted
Sitting Room (12.47 x 15.42 ft) (3.80 x 4.70 m) carpeted, fireplace with solid fuel stove, marble hearth, tiled surround, open into:
Dining Room (16.08 x 10.83 ft) (4.90 x 3.30 m) carpeted, ideal for entertaining
TV Room (10.83 x 11.81 ft) (3.30 x 3.60 m) carpeted, with wall mounted electric fire
Kitchen/Dining Area (11.81 x 19.03 ft) (3.60 x 5.80 m) fitted units, tiled floor and splashback, Stanley cooker, gas hob, extractor, integrated oven and microwave
Utility Room (9.51 x 8.86 ft) (2.90 x 2.70 m) plumbed for washer/dryer, built in presses, s.s. sink, door to rear garden
Toilet w.c., w.h.b.
Integrated Garage (13.78 x 9.19 ft) (4.20 x 2.80 m) concrete floor, up and over door, ESB connected - ideal for conversion
First Floor
Bedroom 1 (13.12 x 10.83 ft) (4.00 x 3.30 m) spacious double with built in wardrobes
Bedroom 2 (12.14 x 13.12 ft) (3.70 x 4.00 m) double with built in sliderobes
Bedroom 3 (7.87 x 13.45 ft) (2.40 x 4.10 m) single with built in wardrobes
Bedroom 4 (8.53 x 9.19 ft) (2.60 x 2.80 m) single with built in wardrobes
Bathroom (5.25 x 9.51 ft) (1.60 x 2.90 m) fully tiled, bath, electric shower, w.c., w.h.b.
Hotpress shelved for storage


