Liffey Vale, Halverstown, Naas, Co. Kildare

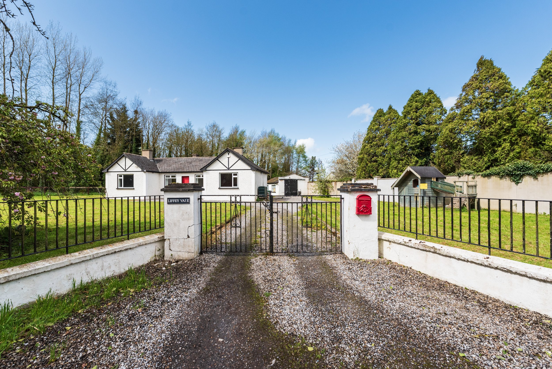
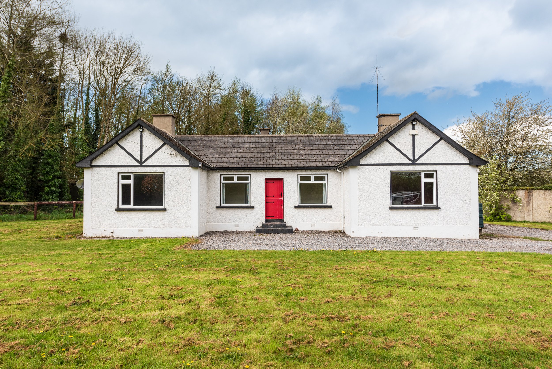
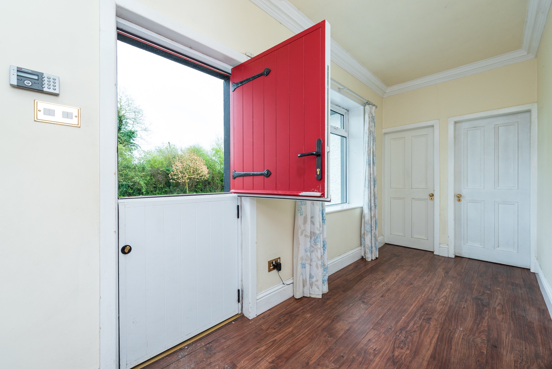
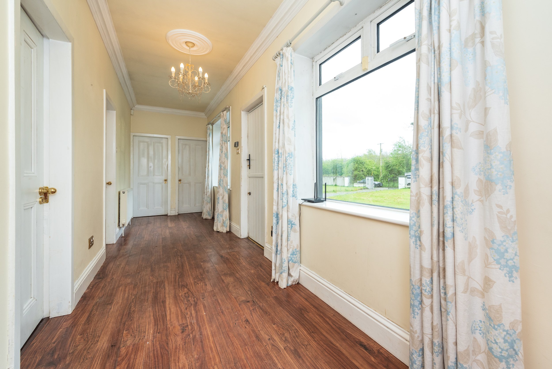
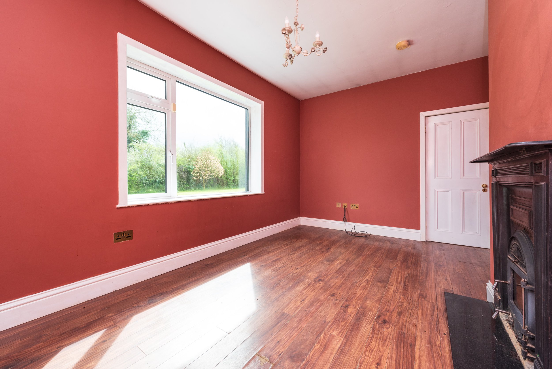
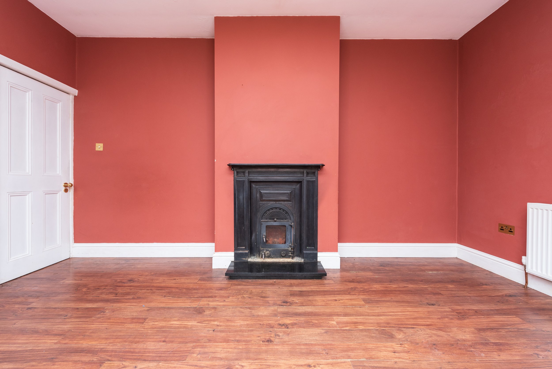
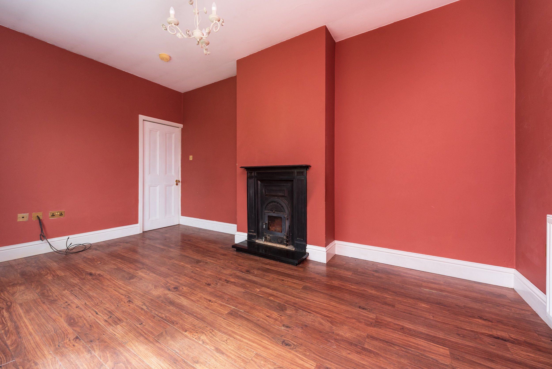
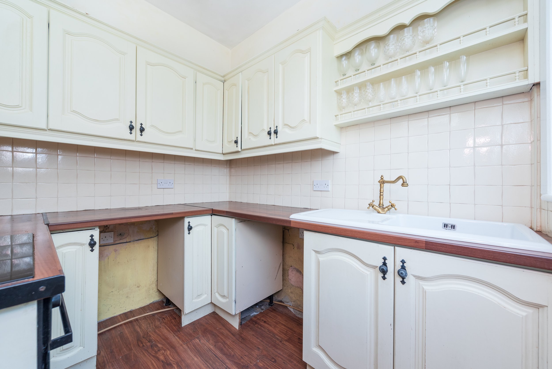
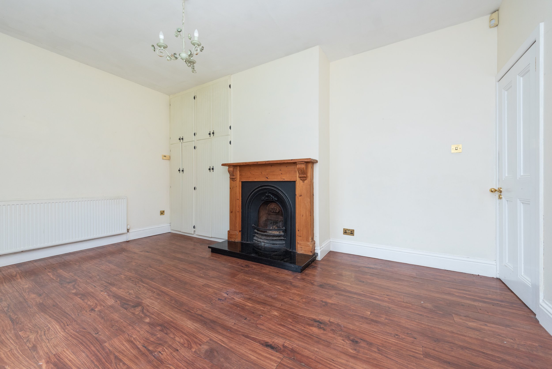
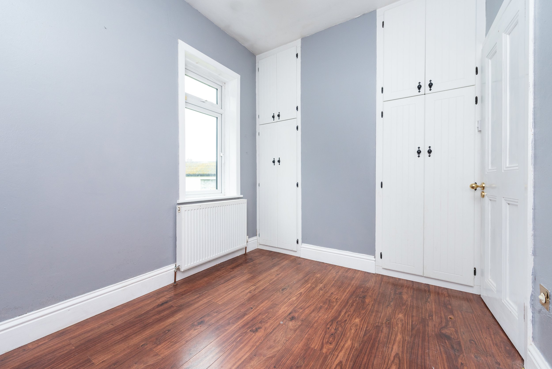
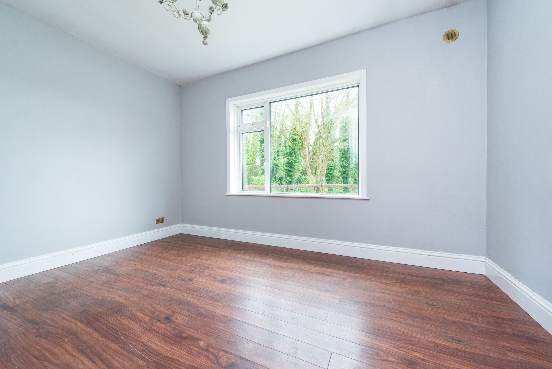
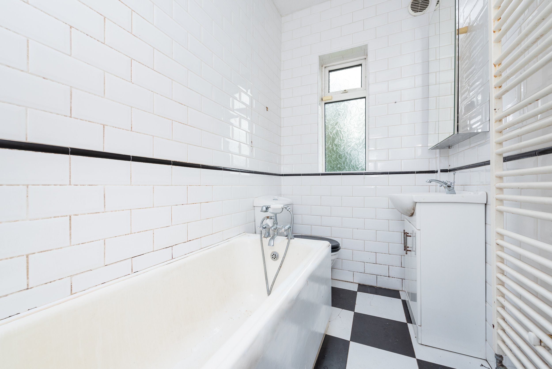
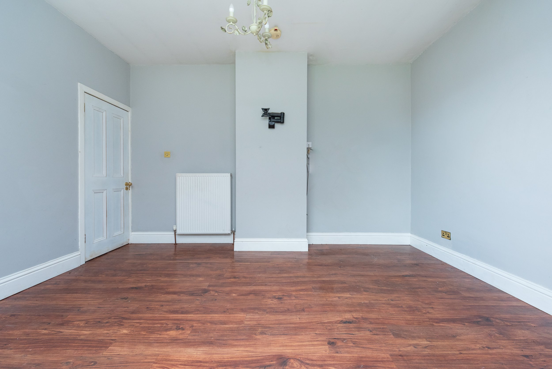
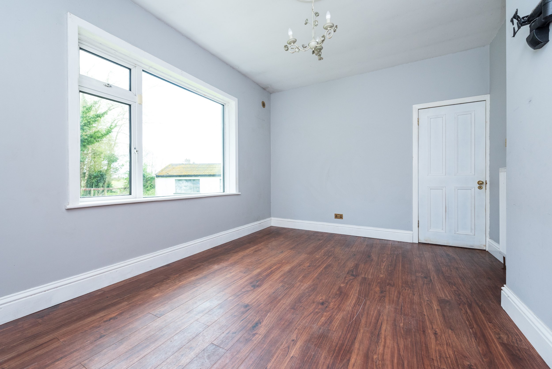
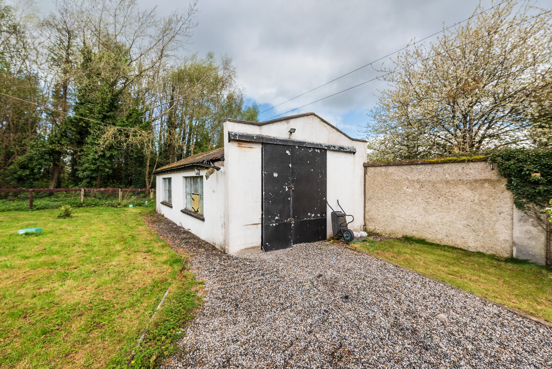
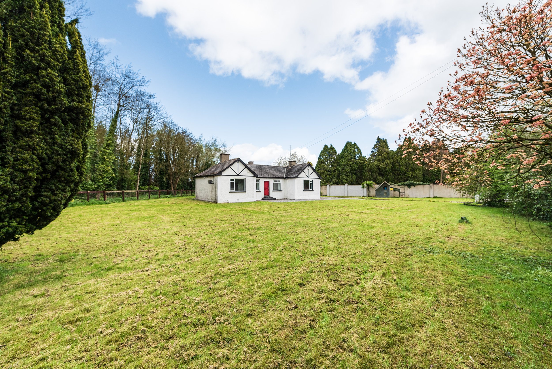
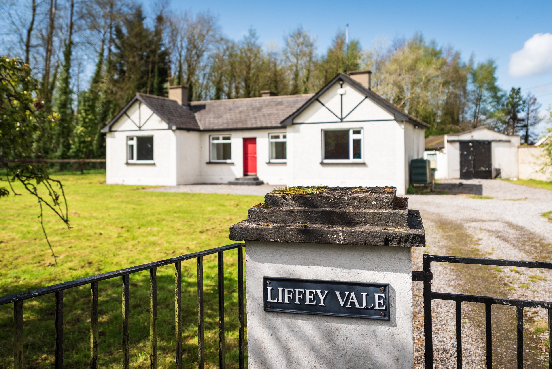
FEATURES
Price: €380,000
Bedrooms: 3
Living Area: c. 91 sq.m. / c. 980 sq.ft.
Land: c. 0.59 acre
Status: Sold
Property Type: Detached
PVC double glazed windows
Gravel drive
Detached garage/workshop
LOCATION
Liffey Vale, Halverstown, Naas, Co. Kildare
DESCRIPTION
DETACHED BUNGALOW WITH SUPERB POTENTIAL ON LARGE SITE
“Liffey Vale” presents a rare opportunity to acquire a detached bungalow with superb potential on a large site on the outskirts of Naas.The property is situated in a small enclave set back from the road. It extends to circa 91 sq.m./980 sq.ft. and is situated on a circa 0.59 acre site offering excellent privacy. There is also a large detached garage/workshop to the rear of the residence.
The Village of Caragh is located within approximately 3km and benefits from a range of amenities including shops, pub, church and school. The Town of Naas is within approximately 6km, offering a very wide array of amenities including many boutiques, bars, restaurants, shops, schools, theatre, cinema and more. Good transportation links are available closeby with the bus service in Naas, commuter rail service from Sallins direct to City Centre and M7 Motorway access at Junctions 9, 9A and 10. Some local sporting activities include leisure centres, GAA, rugby, hockey, tennis, golf, horse riding, soccer, horse racing, swimming, fishing, canoeing etc. Naas offers a wealth of amenities on your doorstep with superb restaurants, pubs and shopping to include Tescos, Argos, Boots, Heatons, Woodies, Powercity, Aldi, Lidl, B & Q, Currys, Harvey Norman to name a few with Whitewater Shopping Centre in Newbridge and Kildare Retail Outlet Village only a short drive.
OUTSIDE
Detached garage/workshop, circa 0.59 acre site, gravel drive.
SERVICES
Mains water, septic tank drainage, oil fired central heating, outside tap, alarm.
BER E1
ACCOMMODATION
Ground Floor
Hallway :
With laminate floor.
Sitting Room : 4.75m x 3.05m
Laminate floor, cast iron fireplace and insert stove.
Kitchen :
Built-in ground and eye level presses, extractor, ceramic sink, electric oven, electric hob, tiled surround and laminate floor.
Dining Room : 4.85m x 2.85m
Laminate floor, pine fireplace, cast iron insert and hotpress.
Ground Floor
Bedroom 1 : 3.35m x 4.30m
Laminate floor.
Bedroom 2 : 4.30m x 4.20m
Laminate floor.
Bedroom 3 : 2.70m x 2.40m
Built-in closets.
Bathroom :
Vanity w.h.b., w.c., bath attachment, heated towel rail, fully tiled, electric shower.


