Limeville, Kildare Road, Rathangan, Co. Kildare,

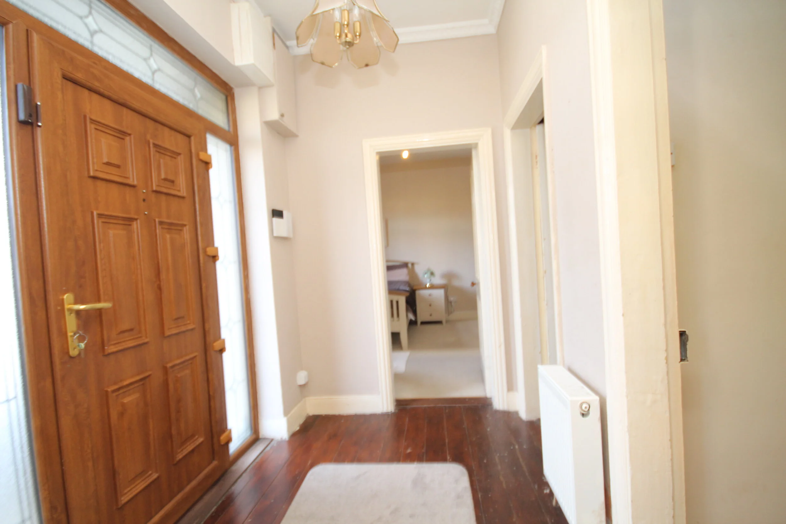
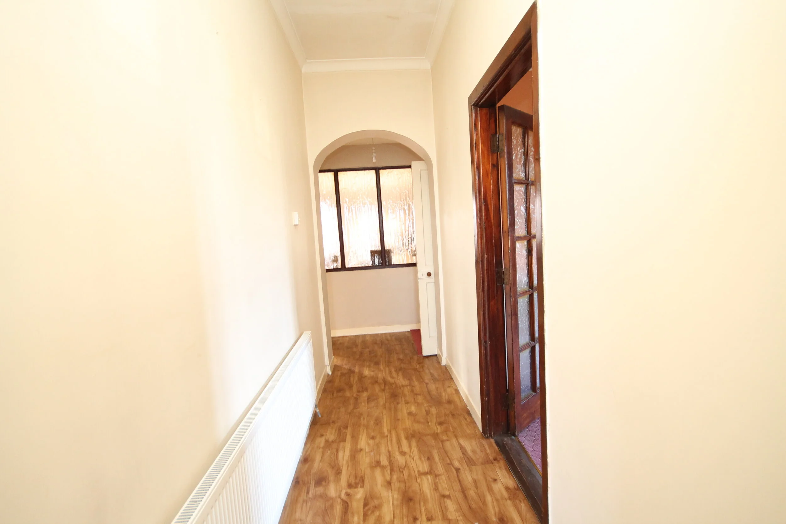
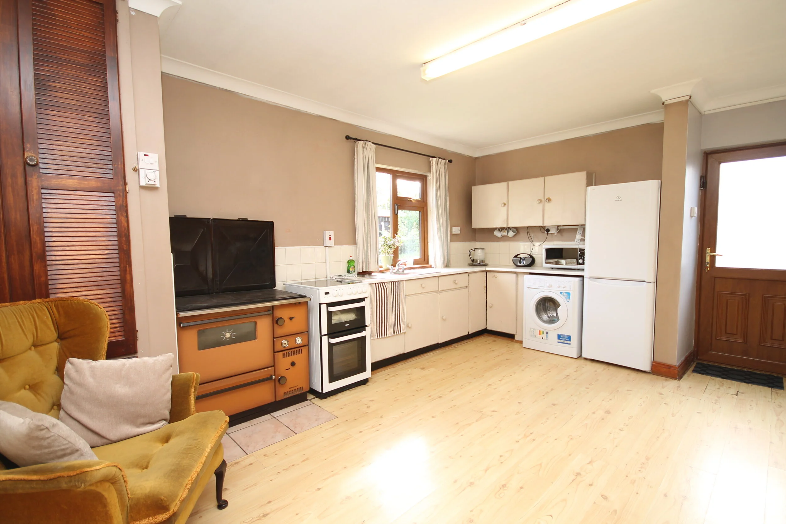
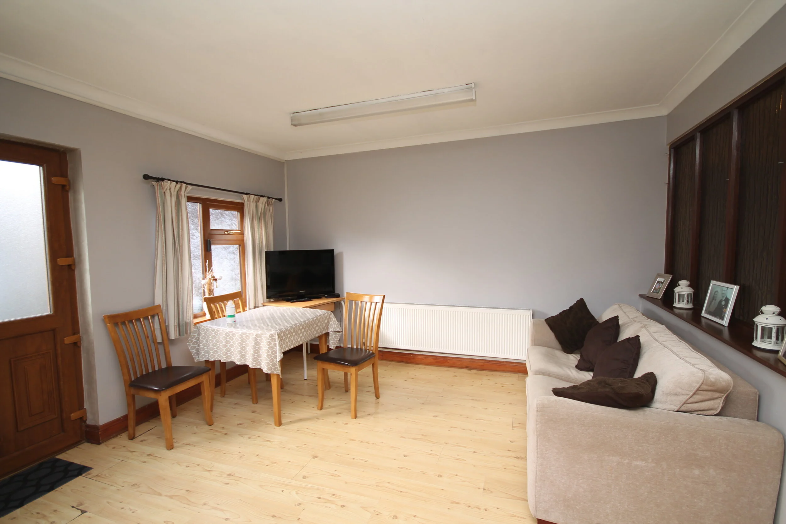
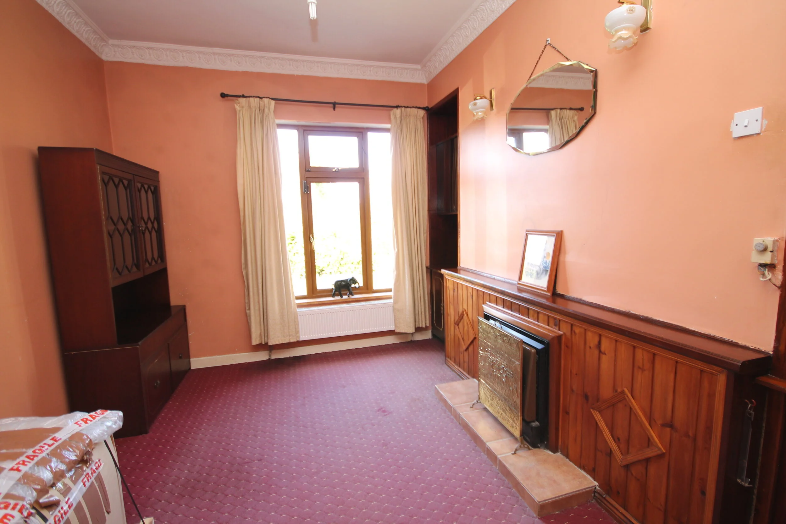
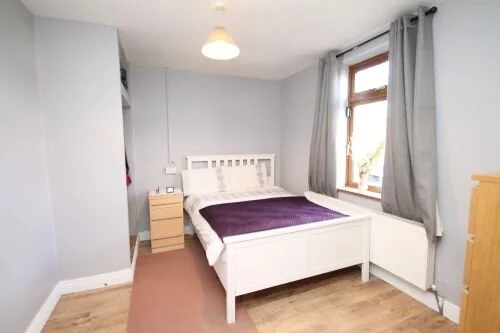
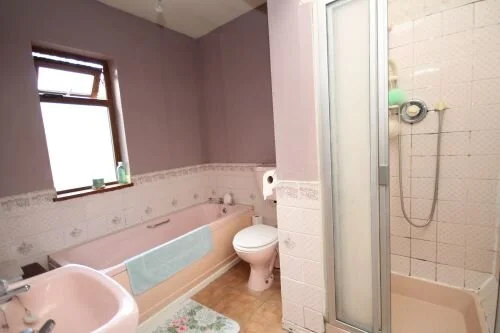
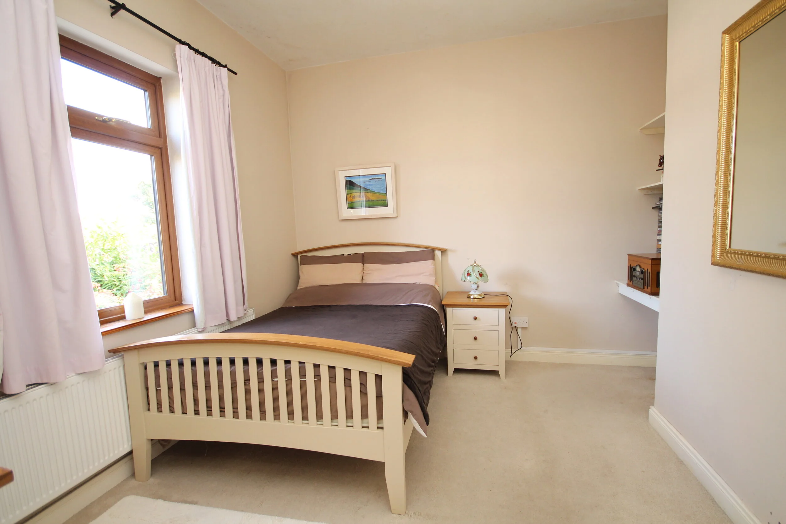
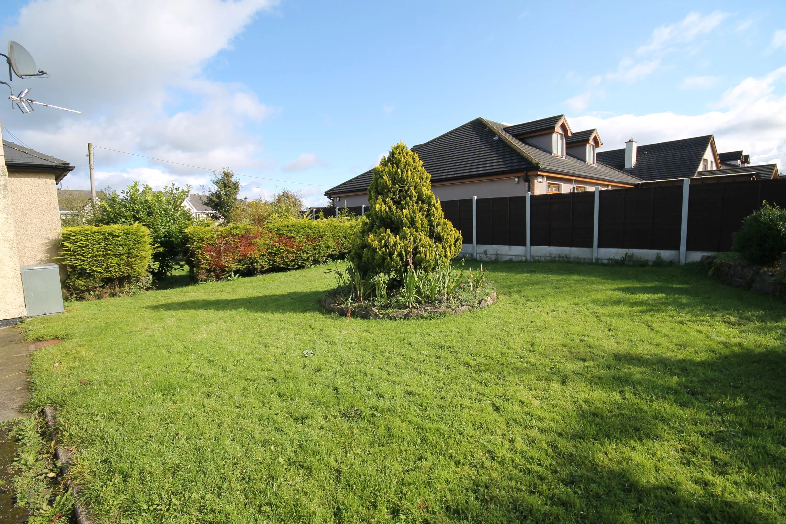
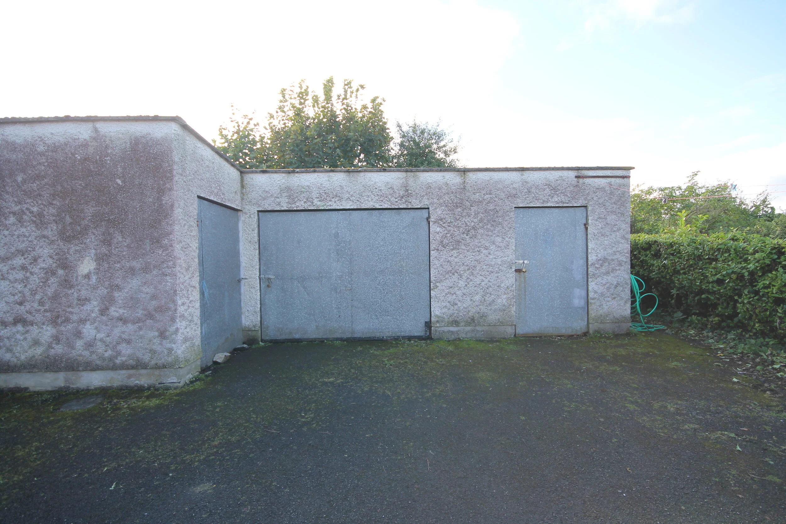
FEATURES
Price: €200,000
Bedrooms: 3
Living Area: c. 102.51 sq.m. / c. 1,100 sq.ft.
Status: Sold
Property Type: Detached Bungalow
• Woodgrain PVC double glazed windows.
• Large private site.
• Range of outbuildings to rear.
• 9.5 ft. ceilings throughout
. • Security alarm.
• Mature gardens.
• Within walking distance of all local
amenities.
LOCATION
Limeville, Kildare Road, Rathangan, Co. Kildare
DESCRIPTION
This spacious detached bungalow extends to circa 102.51 sq.m (1,100 sq.ft) and benefits from woodgrain PVC double glazed windows, mature gardens and a range of outbuildings. It is in a very convenient location on the edge of Rathangan within walking distance of all local amenities. Rathangan is situated 30 miles west of Dublin in the heart of Kildare’s bloodstock industry benefitting from an excellent road and rail infrastructure to the Capital with M7 Motorway access at Junction 13 (c. 6 miles) and also rail service from Kildare Station direct to City Centre. Shoppers will be spoilt for choice with superb shopping in close proximity to Kildare Retail Outlet Village offering designer shopping at discounted prices along with the Whitewater Shopping Centre in Newbridge.
OUTSIDE
• Stone wall to front.
• Tarmacadam drive.
• Fuel store, garage and workshop to rear.
• Gardens to front, side and rear.
BER: D2
BER NO: 105437248
SERVICES
• Dual oil fired/solid fuel central heating.
• Mains water.
• Mains sewerage.
• Refuse collection.
ACCOMMODATION
Ground Floor
Hallway: 2.58m x 1.70m (8.46ft x 5.58ft) With coving, wooden floor.
Sitting Room: 3.80m x 2.90m (12.47ft x 9.51ft) With built-in display unit, insert Parkray stove, coving.
Kitchen/Dining Room: 5.67m x 5.13m (18.60ft x 16.83ft) With laminate floor, Wamster solid fuel cooker, built-in presses, plumbed, stainless steel sink.
Ground Floor
Bedroom 1: 3.60m x 2.95m (11.81ft x 9.68ft) With built-in wardrobes and shelving.
Bedroom 2: 5.00m x 3.00m (16.40ft x 9.84ft) With range of built-in wardrobes, wooden floor.
Bedroom 3: 3.60m x 2.92m (11.81ft x 9.58ft) With built-in wardrobe, laminate floor.
Bathroom: With bath, w.c., w.h.b., tiled floor & surround.

