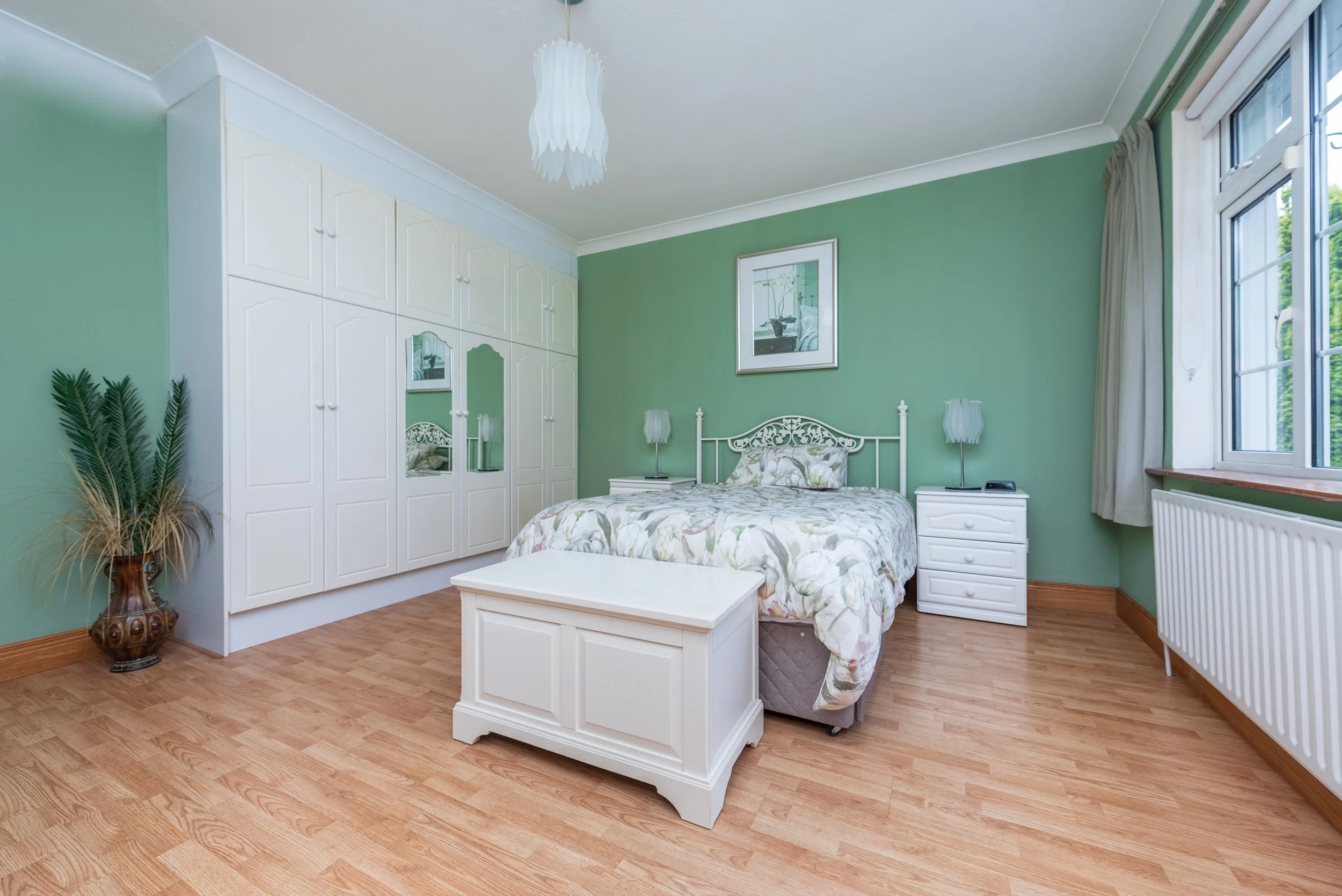Lullymore West, Rathangan, Kildare, Co. Kildare





















FEATURES
Price: €330,000
Bedrooms: 3
Living Area: c.120 sq.m./1,292 sq.ft.
Land: c. 0.45 acre
Status: Sold
Property Type: Detached
Approached by a gravel drive
c. 0.45 acre of mature gardens
Low maintenance dashed exterior
Fuel store
Secondary entrance
LOCATION
Lullymore West, Rathangan, Kildare, Co. Kildare
DESCRIPTION
SUPERB DETACHED 3 BEDROOM BUNGALOW ON C. 0.45 ACRE SITE
This superb, spacious 3 bedroom detached bungalow is presented in excellent condition throughout. It extends to circa 120 sq.m./1,292 sq.ft on a circa 0.45 acre site, surrounded by mature gardens. There is a fuel store and a metal shed to the rear.
The property benefits from dual solid fuel/oil fired central heating and PVC double glazed windows. This is an ideal family home in a quiet but convenient rural location. Nearby Towns & Villages include Allenwood (Approx 5km), Rathangan (Approx 10km), Clane (Approx 17km) Kildare Town (Approx 18km) and Newbridge (Approx 21km).
The above Towns/Villages offer a wealth of pubs, restaurants and shopping to include Whitewater Shopping Centre and Kildare Retail Outlet Village.
Amenities include GAA, golf, soccer, rugby, horse riding, leisure centres, hockey, swimming, basketball, fishing, canoeing and horse racing in The Curragh, Naas and Punchestown.
There are Bus services to Dublin available in Allenwood and Rathangan and there are Commuter Rail Services at both Kildare and Newbridge providing convenient access to the capital.
OUTSIDE
Fuel store.
SERVICES
Mains water, septic tank.
BER C3
BER NO: 109653758
ACCOMMODATION
Ground Floor
Entrance Hall (5.74 x 14.96 ft) (1.75 x 4.56 m)
With coving.
Sitting Room (13.94 x 11.75 ft) (4.25 x 3.58 m)
Feature fireplace with cast iron insert, laminate floor and coving.
Kitchen/Dining (9.84 x 23.62 ft) (3.00 x 7.20 m)
Built-in ground and eye level units, Indesit electric hob, Stanley solid range, integrated Neff dishwasher, oven, fridge freezer, s.s. sink unit, tiled splashback and coving.
Utility Room (10.66 x 10.83 ft) (3.25 x 3.30 m)
Guest WC
w.c., w.h.b.
Ground Floor
Bedroom 1 (13.78 x 13.78 ft) (4.20 x 4.20 m)
Range of built-in wardrobes, laminate floor and coving.
Bedroom 2 (11.81 x 10.37 ft) (3.60 x 3.16 m)
Range of built-in wardrobes and coving.
Bedroom 3 (10.01 x 13.94 ft) (3.05 x 4.25 m)
Built-in wardrobe, laminate floor and coving.
Bathroom
w.c., .w.h.b., bath with attached shower head, recessed lights and fully tiled.
Hotpress
With immersion.


