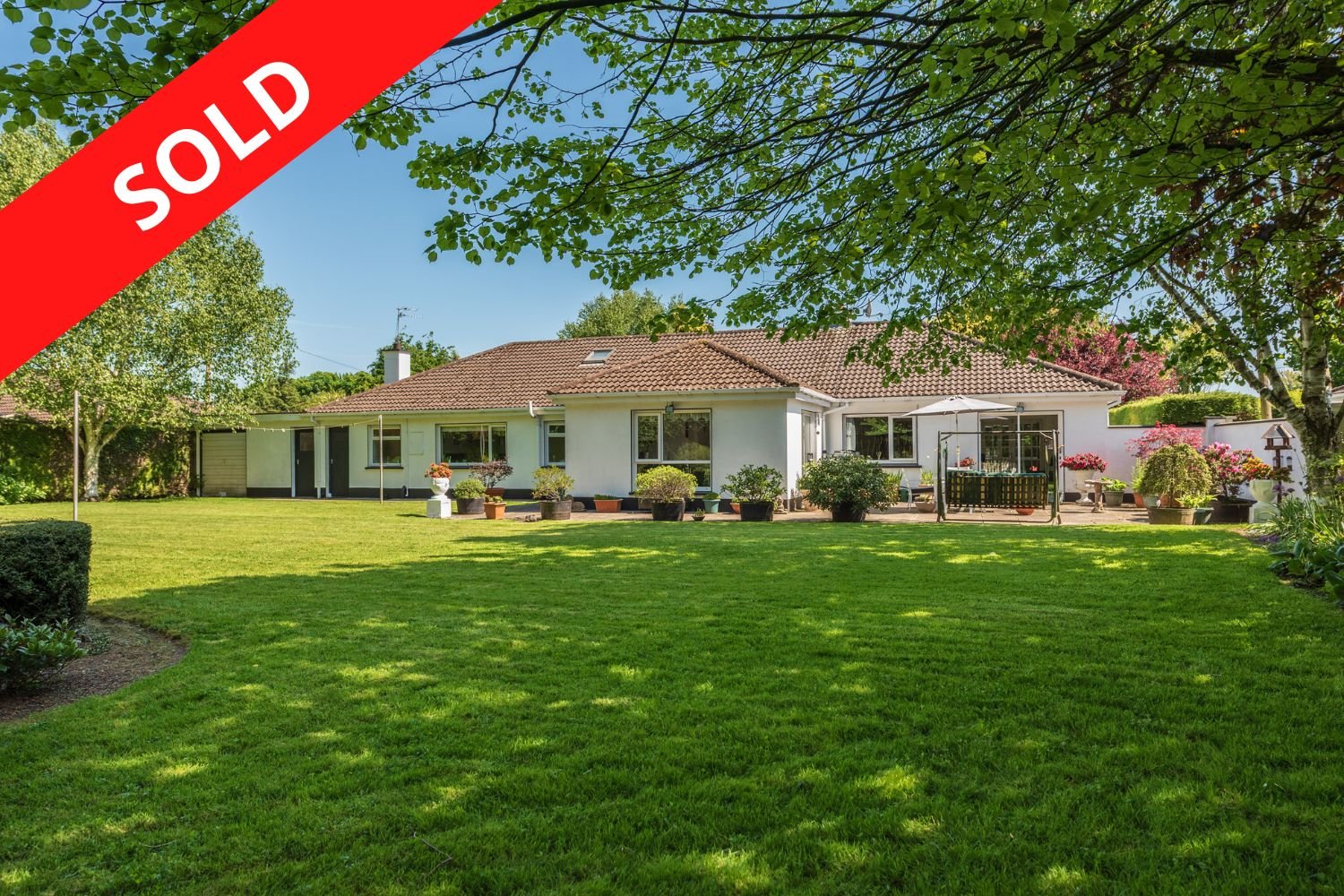Mandeville, South Green, Kildare Town, Co. Kildare





























FEATURES
Price: € 525,000
Bedrooms: 3
Living Area: 2024 Sq. ft. / 188 Sq. m
Status: Sold
Property Type: Detached Bungalow
PVC double glazed windows.
PVC fascia’s and soffits.
South-west facing rear garden.
Ideal family home in a quiet but convenient location.
LOCATION
Mandeville, South Green, Kildare Town, Co. Kildare, R51 YP70
DESCRIPTION
EXCEPTIONAL DETACHED BUNGALOW IN SUPERB LOCATION
Mandeville is an exceptionally well maintained detached bungalow occupying an enviable position on the edge of Kildare Town.
The residence is very spacious, extending to circa 188 sq. m. / 2,024 sq.f.t with the benefit of a car port offering a further 42 sq. m /452 sq. ft. There are mature and private landscaped gardens surrounding the property and the rear garden faces south west. Internally there is an excellent specification including granite worktops and an electric 3 oven Aga.
All local amenities in Kildare Town are within walking distance with the Train Station just 1km away, offering direct access to Dublin. The very popular Kildare Village Retail Outlet is within 1.5km as is M7 Junction 13, providing excellent access to Dublin and its surrounds. Local schools are also within a short walk.
Kildare Town has an abundance of facilities with excellent pubs, restaurants, shops, schools, churches, Tesco, Lidl, Aldi and Kildare Village Retail Outlet offering designer shopping at discounted prices. Commuters have the benefit of the M7 Motorway at Junction 13, train service to City Centre and bus route from town. Local sporting activities include golf, GAA, rugby and horse riding.
OUTSIDE
Outside tap, Car port (Circa 42 sq. m.), boiler house, tarmacadam drive to front.
SERVICES
Mains water, septic tank drainage, electricity, oil fired central heating.
INCLUSIONS
TBC
BER C3
ACCOMMODATION
Ground Floor
Entrance Hall (5.09 x 13.29 ft) (1.55 x 4.05 m)
Sitting Room (13.45 x 28.54 ft) (4.10 x 8.70 m)
With marble fireplace recessed lights and gas fire and double doors leading to:
Dining Room (13.45 x 20.60 ft) (4.10 x 6.28 m)
With sliding patio door and recessed lights.
Kitchen (14.60 x 24.44 ft) (4.45 x 7.45 m)
With tiled floor & surround, granite worktops, stainless steel sink, built-in ground and eye level units, 3 oven electric AGA, Neff electric oven, gas hobs, extractor, plate warmer, plumbed.
Utility Room
Tiled floor and plumbed.
Hotpress
Walk-in.
Ground Floor
Bedroom 1 (10.99 x 19.36 ft) (3.35 x 5.90 m)
Walk-in wardrobe.
En-suite
With w.c., w.h.b., shower, tiled floor and surround.
Library Area (11.48 x 11.48 ft) (3.50 x 3.50 m)
With shelving and built-in presses.
Bedroom 2 (9.68 x 12.47 ft) (2.95 x 3.80 m)
With mirrored sliding wardrobes.
Bedroom 3 (9.84 x 10.99 ft) (3.00 x 3.35 m)
With mirrored sliding wardrobes.
Bathroom
With w.c., w.h.b., corner bath, double shower and fully tiled floor and walls.


