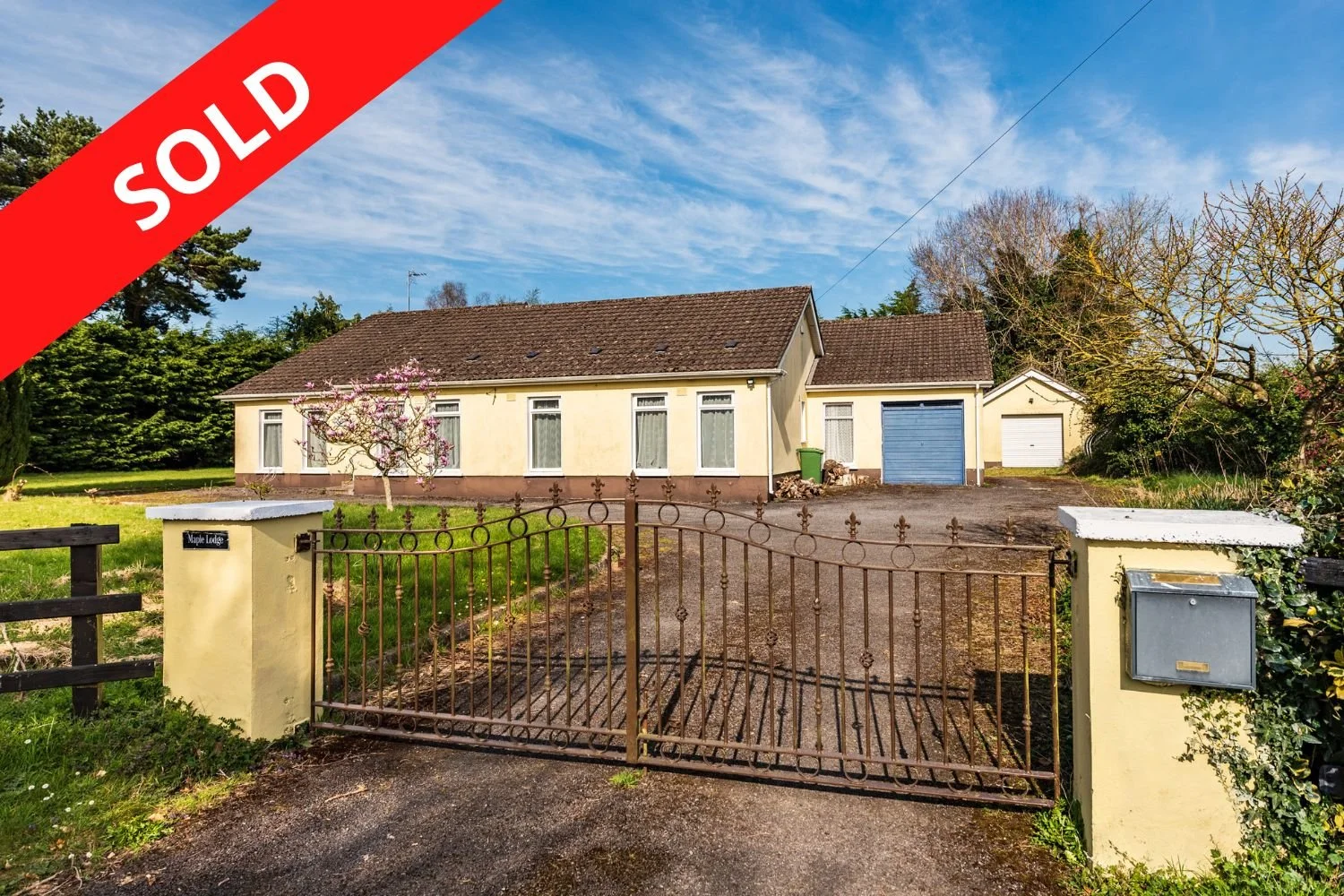Maple Lodge, Blackberry Lane, Newbridge, Co. Kildare
























FEATURES
Price: € 450,000
Bedrooms: 5
Living Area: 1790 Sq. ft. / 166.3 Sq. m
Land: c. 0.6 acre
Status: Sold
Property Type: Detached Bungalow
PVC double glazed windows.
Oil fired central heating.
2 garages.
c. 166 sq. m. (1,790 sq. ft.) of accommodation.
Generous c. 0.6 acre site.
Easy access to good road and rail infrastructure.
Excellent educational, recreational and shopping close by.
Country setting on edge of Town.
LOCATION
Maple Lodge, Blackberry Lane, Newbridge, Co. Kildare, W12 K880
DESCRIPTION
SPACIOUS DETACHED 5 BEDROOM BUNGALOW ON C. 0.6 ACRES
Situated on Blackberry Lane a quiet road on the edge of Town only c. 2 km from the Town Centre, which offers an excellent array of pubs, restaurants, schools, banks, post office and shops to include such retailers as Aldi, Lidl, Tesco, Dunnes, Penney's, TK Maxx, Newbridge Silverware, Woodies, Whitewater Shopping Centre with 75 retail outlets, food court and cinema, along with Kildare Retail Outlet Village offering designer shopping at discounted prices.
Approached by tarmacadam drive with gardens to front and rear in lawn enclosed by trees and hedges. The house contains c. 166 sq. m. (c. 1,790 sq. ft.) of accommodation with entrance hall, sitting room, kitchen, utility, conservatory, toilet, garage, 5 bedrooms and 2 bathrooms.
The area has a wealth of amenities with GAA, rugby, soccer, athletics, hockey, leisure centres, fishing, canoeing, horse-riding, golf and racing in the Curragh, Naas and Punchestown.
There is an excellent road and rai infrastructure with the M7 Motorway access at Ballymany 3½ km, train service c. 2 km offering a regular commuter service to the City either Heuston Station or Grand Canal Dock.
OUTSIDE
Approached via a tarmacadam drive standing on c. 0.6 acre site with gardens laid out in lawn enclosed by trees and hedges. 2 garages.
SERVICES
Mains water, septic tank drainage, oil fired central heating, refuse collection, alarm, electricity.
INCLUSIONS
TBC
BER C2
BER 109035782
ACCOMMODATION
Ground Floor
Hallway (5.45 x 23.06 ft) (1.66 x 7.03 m)
Oak flooring, coving, recessed lights, cloak closet.
Sitting Room (12.27 x 26.02 ft) (3.74 x 7.93 m)
Oak flooring, recessed lights, French doors to:
Kitchen (11.71 x 17.85 ft) (3.57 x 5.44 m)
Built in ground and eye level units, tiled floor and surround, plumbed, recessed lights, electric oven, electric hob and extractor.
Conservatory (9.84 x 34.45 ft) (3.00 x 10.50 m)
Paved floor.
Utility Room (8.10 x 10.33 ft) (2.47 x 3.15 m)
Fitted presses, s.s. sink, plumbed.
Toilet
Garage (14.90 x 16.40 ft) (4.54 x 5.00 m)
Ground Floor
Bathroom 1 (11.75 x 13.94 ft) (3.58 x 4.25 m)
Coving.
Bedroom 2 (9.51 x 11.75 ft) (2.90 x 3.58 m)
Built in wardrobe.
Bedroom 3 (9.71 x 11.98 ft) (2.96 x 3.65 m)
Built in wardrobe, w.h.b.
Bedroom 4 (9.84 x 11.48 ft) (3.00 x 3.50 m)
Bedroom 5 (11.48 x 11.81 ft) (3.50 x 3.60 m)
Built in wardrobe, shelving.
En-suite
w.c., w.h.b, corner shower, heated towel rail, fully tiled.
Hotpress
Shelved with immersion.
Bathroom 2
Bath, w.c., w.h.b, fully tiled.
Shower Room
Heated towel rail, electric shower and fully tiled.


