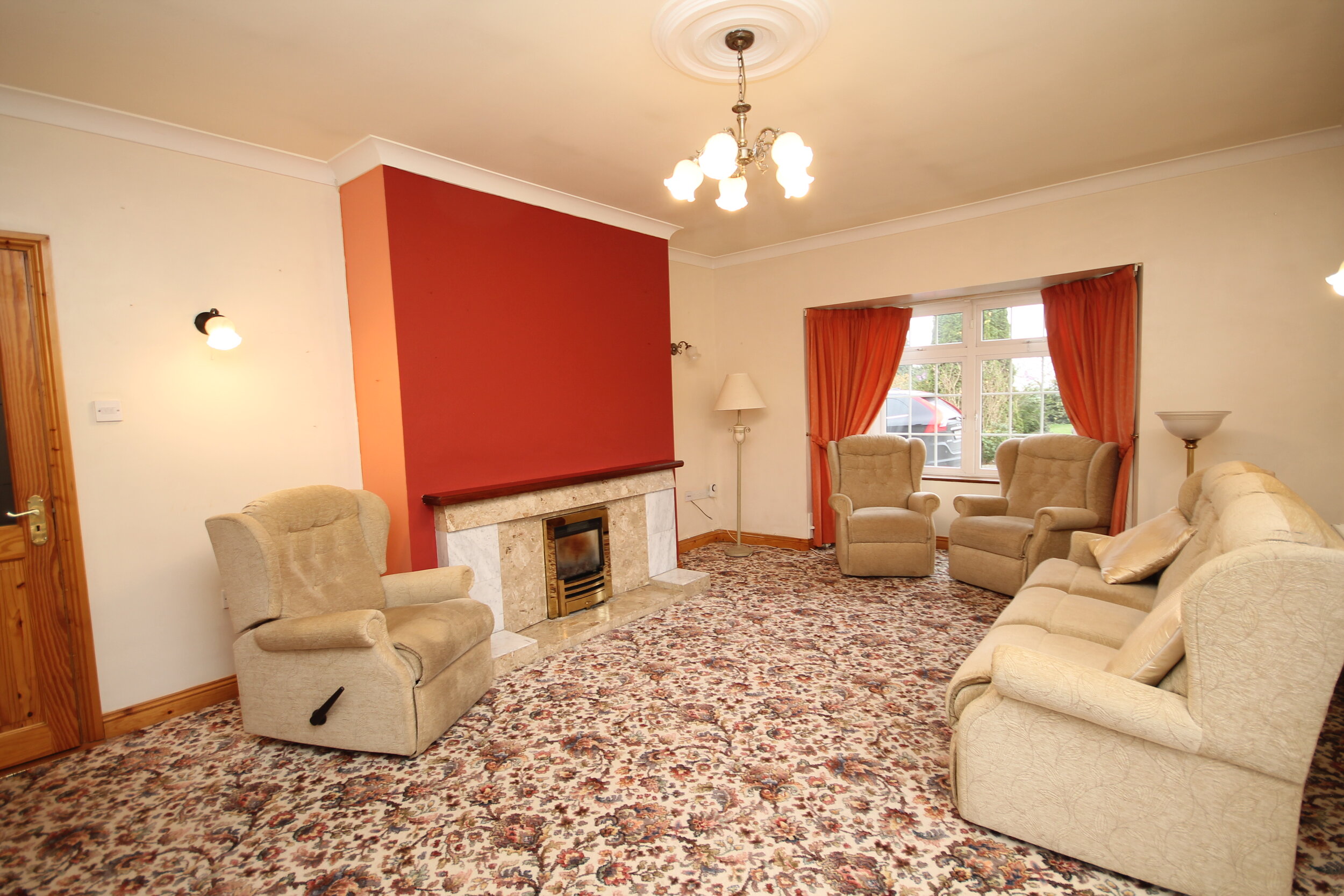MILLROSE, KILGOWAN, KILCULLEN, CO. KILDARE









FEATURES
Price: €330,000
Bedrooms: 4
Living Area: c. 180 sq.m. / c. 1,940 sq.ft.
Land: 0.7 Acre
Status: Sold
Property Type: Detached Bungalow
c. 0.7 acre mature site
Oil fired central heating
PVC double glazed windows
Access via automatic gates
Built in wardrobes in 3 bedrooms
Calverstown c. 1.25m, Kilcullen c. 4.5 miles
M9 Motorway access at Junction 2 (4 miles)
LOCATION
Millrose, Kilgowan, Kilcullen, Co. Kildare
DESCRIPTION
DETACHED 4 BEDROOM BUNGALOW ON C. 0.7 ACRE
'Millrose' is approached through a recessed entrance to a circular tarmacadam driveway, standing on a mature site of c. 0.7 acre with shrubs, trees, hedges and lawns. Built in 2000 the house contains c. 1,940 sq.ft. (c. 180 sq.m.) of accommodation with the benefit of oil fired central heating, PVC double glazed windows, PVC fascias/soffits, alarm and built in wardrobes in 3 bedrooms. Situated on the Calverstown to Carlow Road (c. 1¼ mile) from Calverstown and c. 4½ miles from Kilcullen with shops, schools, church, pubs and restaurants. The property has the benefit of easy access to the M9 motorway access at Junction 2 only c. 4 miles providing direct access to the Capital, along with bus route from Kilcullen.
The surrounding towns of Newbridge c. 9 miles and Naas c. 12 miles offer a wealth of amenities and shopping facilities with such retailers as Penneys, Dunnes, Tesco, Lidl, Aldi (opening Summer 2021), TK Maxx, Boots, Harvey Norman, B&Q, Woodies, Currys and Whitewater Shopping Centre with 75 retail outlets, foodcourt and cinema. Local sporting activities include swimming, tennis, canoeing, fishing, rugby, soccer, GAA, athletics, horse riding, golf, hockey and racing in the Curragh, Punchestown and Naas.
OUTSIDE
Approached through electric gates to a circular tarmacadam drive the property stands on c. 7 acre with mature gardens, with lawns, hedges, trees, shrubs and flowers. There are two glass houses and two sheds in the rear garden.
SERVICES
Mains water, septic tank and secondary sewage treatment system, electricity, alarm, oil fired central heating.
SOLICITOR
Wilkinson & Price, 53 South Main Street, Naas, Co Kildare.
INCLUSIONS
Carpets, blinds, Creda electric oven and Tricity Bendix dishwasher.
EXCLUSIONS
All granite troughs, piers in the garden, all hall light fittings, fridge, all furniture, outside light in front garden island.
BER C1
BER NO. 112803267
ACCOMMODATION
Ground Floor
Entrance Porch With tiled floor.
Entrance Hall 4.85m x 1.54m (15.91ft x 5.05ft) Coving and cloak closet.
Sitting Room 6.05m x 4.13m (19.85ft x 13.55ft) Into bay window with coving, patio doors, marble fireplace with gas fire.
Family Room/Dining Room 4.12m x 4.08m (13.52ft x 13.39ft) With coving.
Kitchen 5.76m x 3.40m (18.90ft x 11.15ft) Tiled floor, coving, recessed lights, built in ground and eye level presses, s.s. sink unit, tiled surround, plumbed and extractor.
Utility Room 3.50m x 3.40m (11.48ft x 11.15ft) Including toilet with coving, plumbed, fitted presses and tiled floor.
Toilet w.c., w.h.b., tiled floor and coving.
Bedroom 1 4.36m x 4.00m (14.30ft x 13.12ft) Range of built in wardrobes, coving and bay window, interconnecting ensuite.
En-suite w.c., w.h.b., electric shower and tiled floor.
Bedroom 2 4.60m x 3.86m (15.09ft x 12.66ft) Window seat, built in wardrobes, shelving and coving.
Shower Room w.c., w.h.b., coving, wet room shower, tiled floor and surround.
Hotpress shelved with immersion.
Bedroom 3 3.54m x 3.54m (11.61ft x 11.61ft) With coving.
Bedroom 4 3.54m x 3.38m (11.61ft x 11.09ft) With built in wardrobes and coving.
Attic Space folding attic stairs to attic area, floored with light.


