Moorefield, Johnstown Manor, Johnstown, Naas, Co. Kildare
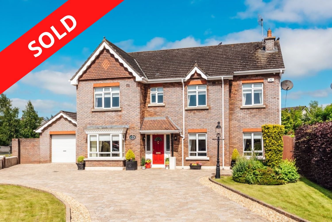
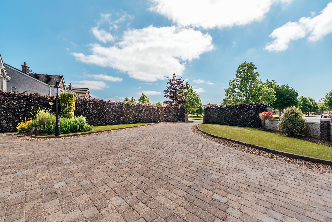
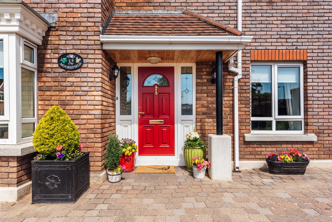
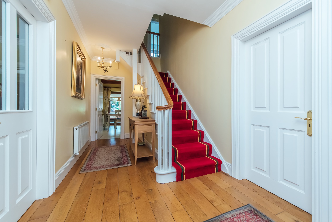
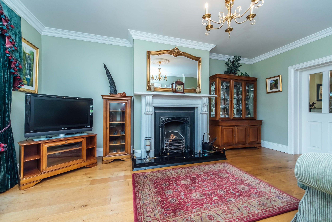
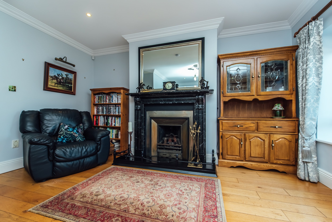
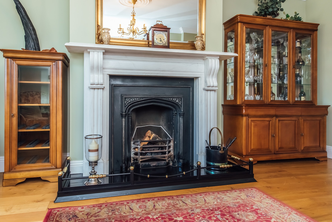
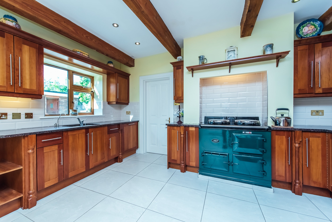
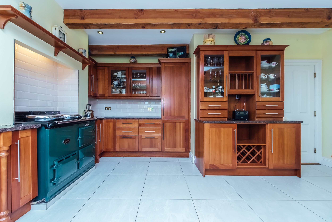
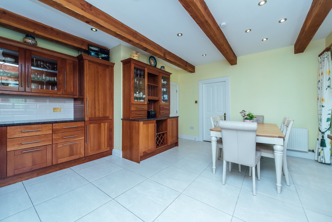
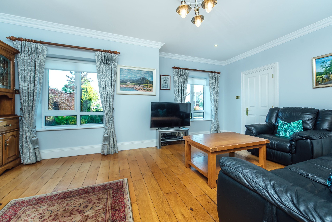
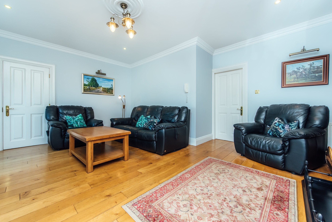
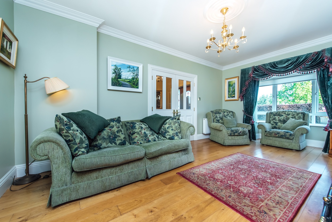
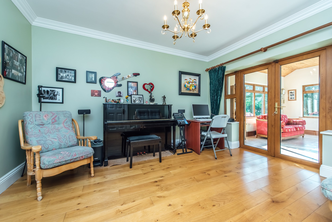
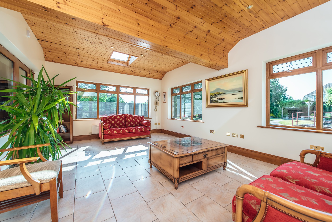
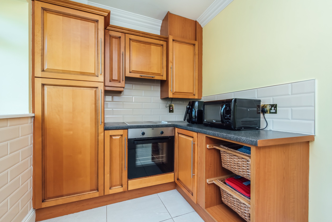
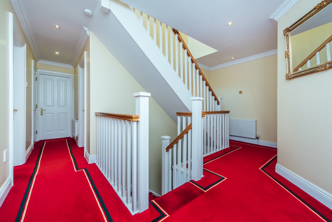
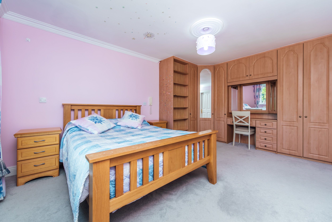
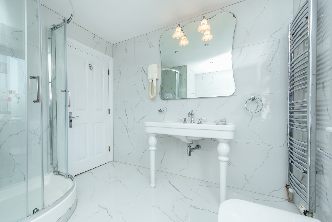
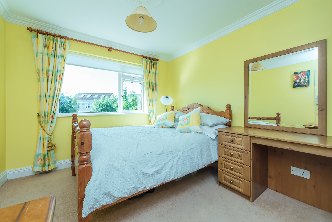
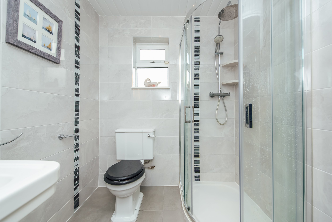
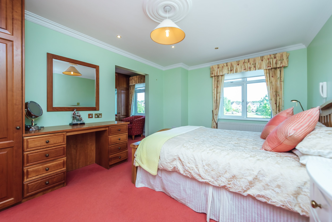
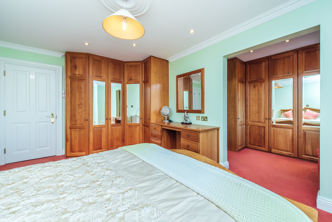
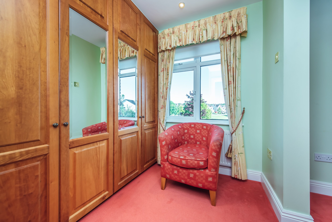
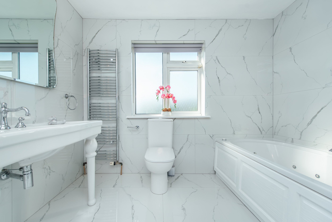
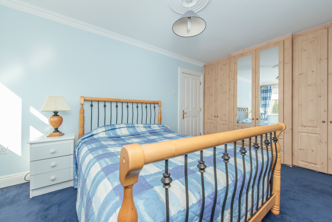
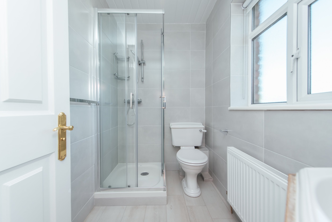
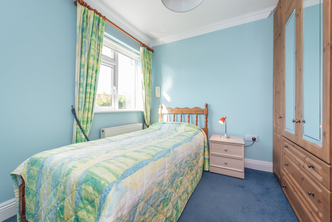
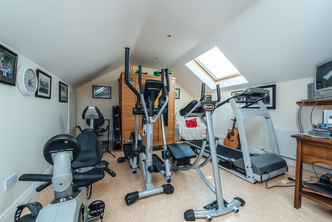
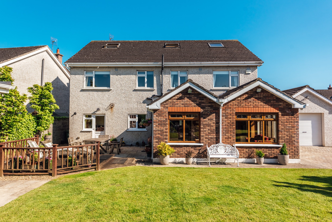
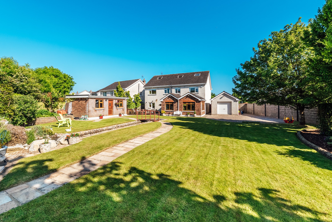
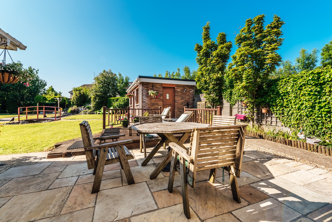
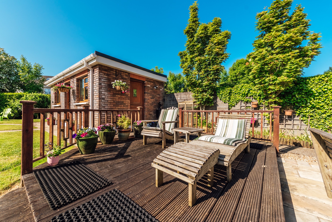
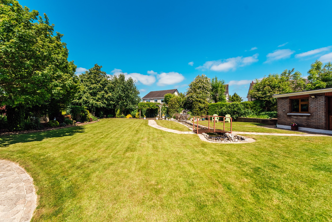
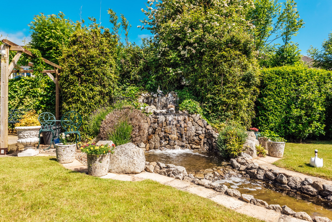
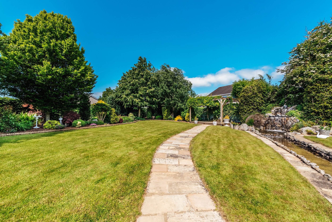
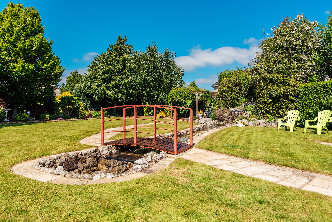
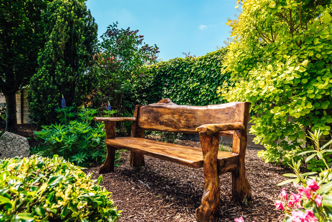
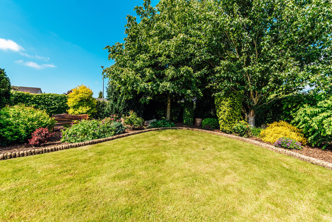
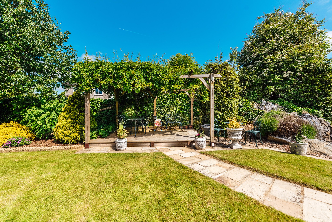
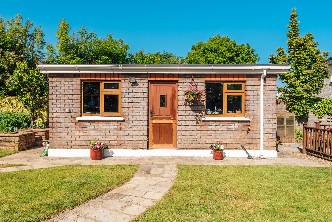
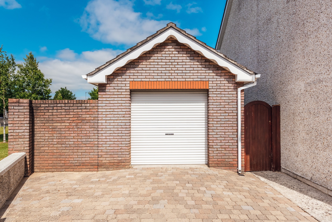
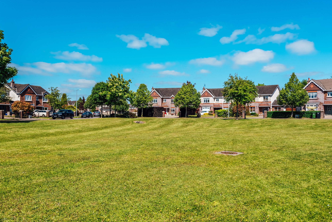
FEATURES
Price: €840,000
Bedrooms: 5
Living Area: c. 286.14 sq.m. / c.3,050 sq.ft.
Land: c. ⅓ Acre
Status: Sold
Property Type: Detached
Energy Efficient B3 Rated Home.
Gas fired central heating from new condenser boiler.
PVC double glazed windows.
PVC fascias/soffits.
CCTV camera system.
Gas fired 2 oven Aga cooker.
Magnificent manicured garden.
Wonderful waterfall feature with stream and bridge.
Full Planning Permission for extension to accommodate home office/gym.
Large c. 3,080 sq.ft. family home.
Gym and sauna.
Sought-after village environment.
Only 15 minutes south of the M50.
Brick/dashed exterior.
LOCATION
Moorefield, Johnstown Manor, Johnstown, Naas, Co. Kildare
DESCRIPTION
MAGNIFICENT DETACHED 5 BEDROOM C. 3,080 SQ.FT. RESIDENCE ON C. ⅓ ACRE
Jordan Auctioneers are delighted to offer this tremendous 5 bedroom detached family home to the market. Set on an end site of c. ⅓ acre overlooking a large green area. Approached by a large cobble loc drive with detached garage to side along with gated side access on both sides of house leading to a wonderful manicured rear garden mainly in lawn with paved patio area, wooden deck, flower beds, paved walkway, magnificent waterfall feature with 45 foot stream and bridge all enclosed by trees and hedges providing a private oasis. Built in 2001 extending to c. 3,080 sq.ft. of spacious light filled accommodation presented in showhouse condition throughout with the benefit of gas fired central heating from new condenser boiler, CCTV cameras, PVC double glazed windows, central vacumn system, sauna, concrete floor to first floor, maintenance free brick/dashed exterior, granite cills, 2 oven Aga cooker, sunroom and full planning permission for c. 55 sq.m. extension to accommodate home office and gym.
Situated in an excellent sought-after location in the small village environment of Johnstown only 15 minutes south of the M50, just off the N7 3 lane dual carriageway providing a speedy access to the City along with the bus route and train service from Sallins direct to Heuston Station or Grand Canal Dock. Adjacent to the town of Naas providing excellent amenities on your doorstep with restaurants, pubs, schools, cinema and superb shopping.
Local sporting activities include rugby, GAA, soccer, horse racing, tennis, swimming, hockey, athletics, golf in Naas, Punchestown, Craddockstown, Killeen and K Club to name but a few.
OUTSIDE
Approached by a large cobble loc drive to front, separate detached garage (6.8 x 3.67) with 2 automatic doors to front and rear allowing you to drive straight through. Side access on both sides of house leading to manicured rear garden with paved patio area, wooden deck, cobble loc patio area, outside sockets, outside taps, shrubs, trees, hedges, flower beds, pergola, raised vegetable garden, paved walkway and magnificent waterfall feature with 45 foot stream and bridge.Outside utility room is 2.95 x 2.2 plumbed with fitted presses and s.s. sink unit. Garden store 2.95 x 3.73. Planning Permission has been obtained for c. 55 sq.m. extension to the side of the house to incorporate a home office, gym, bathroom and storage (Planning Ref. 19/683).
SERVICES
Mains water, mains sewerage, refuse collection, gas fired central heating from new condenser boiler, central vacumn system, broadband, CCTV cameras and alarm.
INCLUSIONS
Carpets, blinds, curtains, light fittings, dishwasher, fridge/freezer, Aga cooker, oven, hob, extractor and sauna. Gym equipment available at separate valuation.
SOLICITOR
Paul A. Ferris & Co., Dublin 7
BER B3
BER No. 115817421
ACCOMMODATION
Ground Floor
Entrance Hall 5.00m x 2.30m With oak floor, coving, cloak closet and double doors leading to;
Sitting Room 5.90m x 3.65m Into bay window with oak floor, coving, Italian marble fireplace and double doors leading to;
Dining Room 4.00m x 3.65m With oak floor, coving, french doors leading to;
Sun Room 5.90m x 4.10m With tiled floor, wood panelled ceiling, recessed lights and door leading to rear garden.
Kitchen 5.10m x 4.50m With tiled floor, 2 oven gas fired Aga, Cherry built-in ground and eye level presses, beamed ceiling, granite worktops, sink unit, recessed lights, Whirlpool integrated dishwasher, tiled surround, Zanussi integrated fridge/freezer.
Back Kitchen 2.70m x 2.00m Coving, Zanussi electric oven, Bosch ceramic hob, central vacumn system, built-in ground and eye level presses, extractor unit, tiled floor and surround.
Guest WC w.c., w.h.b., coving, tiled floor and surround.
Family Room 5.65m x 4.45m With oak floor, gas fire, Italian marble fireplace, recessed lights, coving and more wall lights.
Upper Floors
FIRST FLOOR:
Bedroom 1 5.15m x 3.40m With range of built-in wardrobes, vanity desk, coving and recessed lights, dressing room with fitted wardrobes and recessed lights.
En-Suite 1 Pedestal w.h.b., w.c., corner rainwater shower, fully tiled floor and walls.
Bedroom 2 4.30m x 3.72m With range of built-in wardrobes, vanity desk and coving.
En-Suite 2 w.c., vanity, w.h.b., shower, recessed lights, fully tiled floor and walls.
Bedroom 3 3.80m x 2.95m With built-in wardrobes, vanity desk and coving.
Hotpress Shelved with immersion.
Bathroom Jacuzzi bath, w.c., pedestal w.h.b., electric corner shower, heated towel rail, recessed lights, fully tiled floor and walls.
Bedroom 4 4.40m x 2.80m With range of built-in wardrobes and coving.
Bedroom 5 2.76m x 2.75m With built-in wardrobes and coving.
SECOND FLOOR:
Attic Room 1/Gym 5.00m x 3.80m With recessed lights, eaves storage space and sauna.
Attic Room 2 5.30m x 3.80m With eaves storage space.


