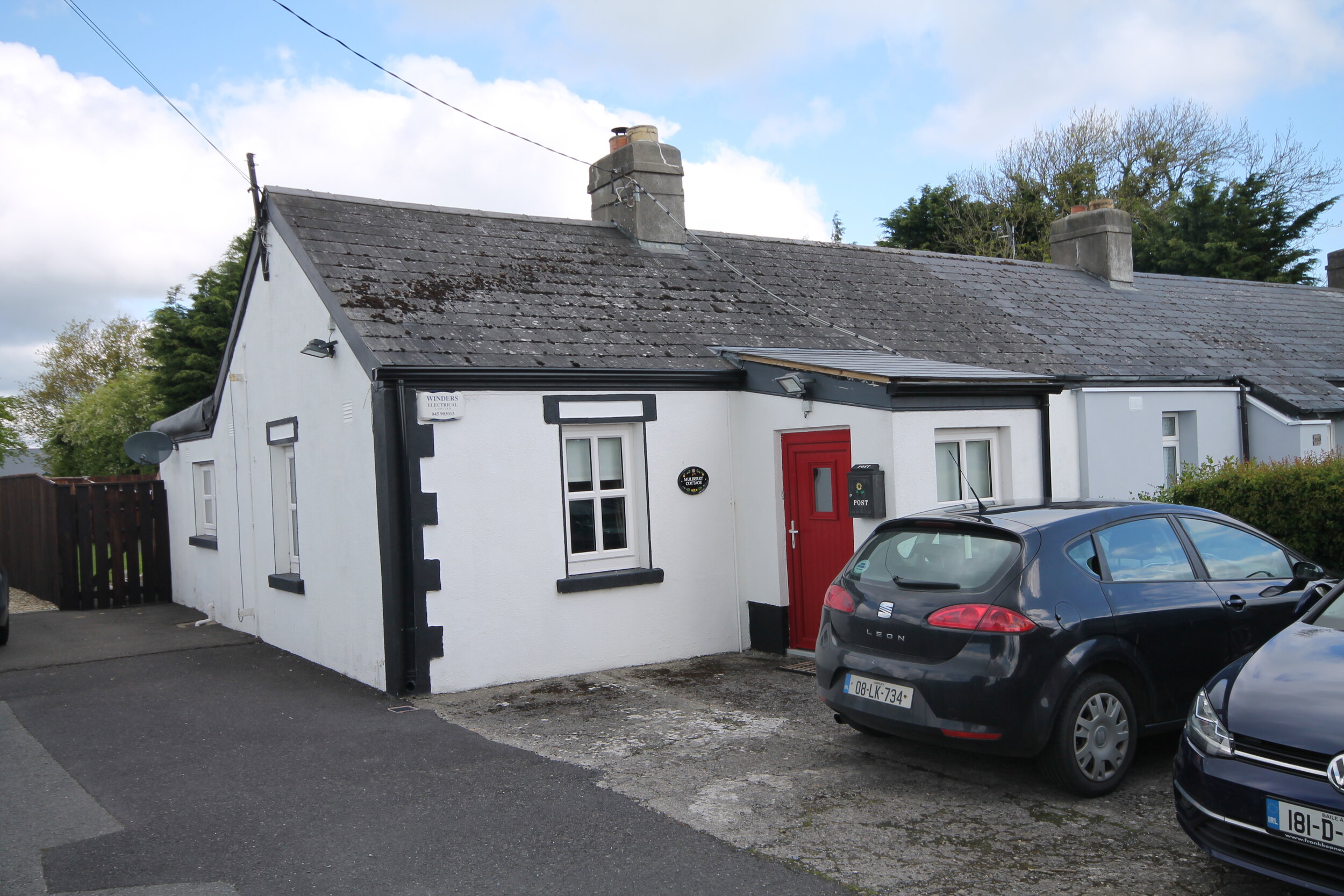Mulberry Cottage, Raheens, Caragh, Naas, Co. Kildare







FEATURES
Price: €250,000
Bedrooms: 2
Living Area: 1
Status: Sold
Property Type: Semi-Detached Cottage
PVC Double glazed windows
Oil fired central heating
Walking distance of village
Shop, primary school and pub on your doorstep
Easy access to a good road and rail infrastructure
Naas 6 km, Newbridge 8 km, Clane 8 km
Nice private back garden
LOCATION
Mulberry Cottage, Raheens, Caragh, Naas, Co. Kildare
DESCRIPTION
A SUPERB SEMI DETACHED 2 BEDROOM COTTAGE
"Mulberry Cottage" is situated in a sought after location in the quiet Village environment of Caragh only a short walk from Village with the benefit of shops, primary school, church and pub on your doorstep. Approached by a tarmac forecourt for 2 cars and generous rear gaden in lawn. The cottage accommodation comprises sittingroom, kitchen, 2 bedrooms and bathroom with oil heating and PVC double glazed windows.
The surrounding towns of Naas (6 km), Newbridge (8 km), Sallins (7 km), Clane (8 km) offer a wealth of facilities and amenities with shops, pubs, restaurants, schools, etc.
A good transportation network is closeby with train available from Sallins or Newbridge Stations, M7 Motorway access from Junction 9A.
OUTSIDE
Tarmac forecourt with carparking for 2 cars, side access to rear garden in lawn
SERVICES
Mains water, mains drainage, oil heating and refuse collection
INCLUSIONS
TBC
BER E2
BER 113869879
ACCOMMODATION
Ground Floor
Entrance Hall: 2.80m x 1.30m (9.19ft x 4.27ft) with tiled floor.
Kitchen/Living: 8.35m x 3.45m (27.40ft x 11.32ft) with laminate floor, built in ground and eye level presses, s.s. sink unit, electric oven, electric hob, integrated dishwasher, recessed lights, tiled surround, brick chimney breast with solid fuel stove.
Bedroom 1: 4.28m x 2.40m (14.04ft x 7.87ft) built in wardrobes and laminate floor.
Bedroom 2: 3.10m x 2.42m (10.17ft x 7.94ft) with built in wardrobes and laminate floor.
Back Hall: Plumbed with laminate floor.
Shower Room: w.c., w.h.b., electric shower, heated towel rail, recessed lights, fully tiled floor and walls.


