Mulberry House, Raheens, Naas, Co. Kildare
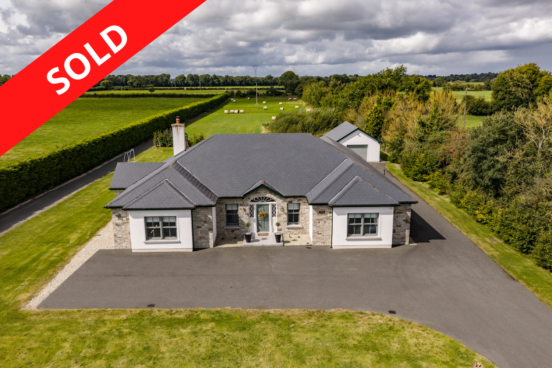







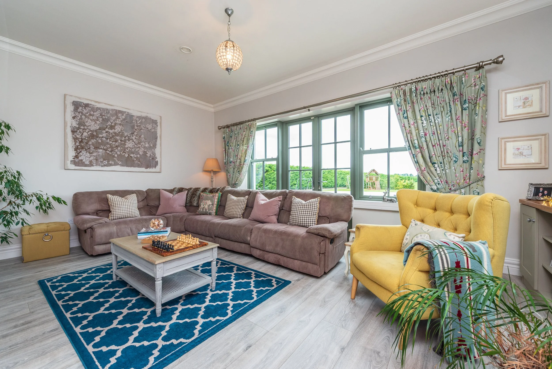
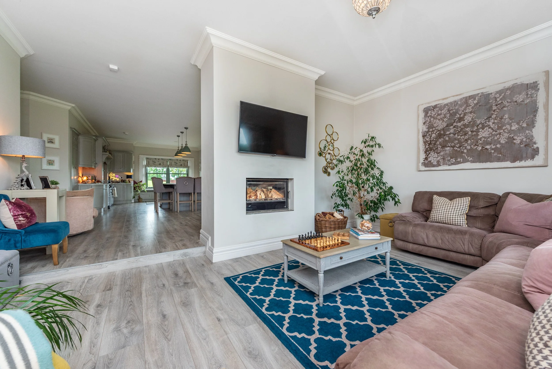
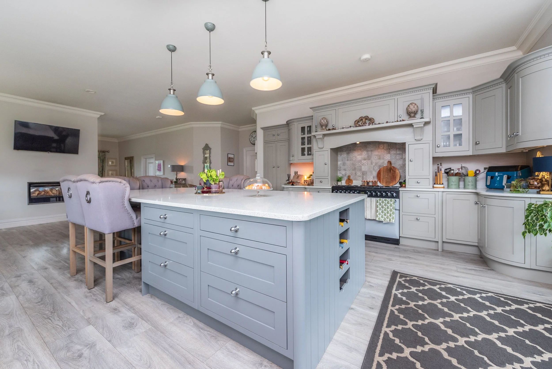
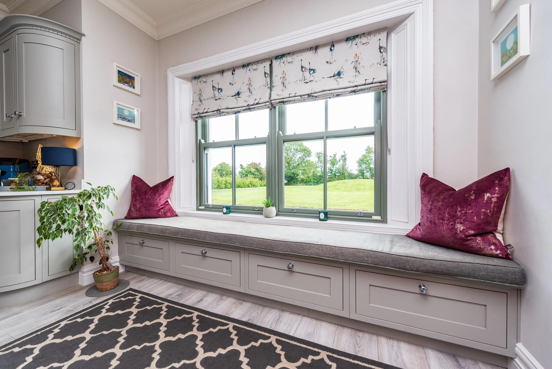
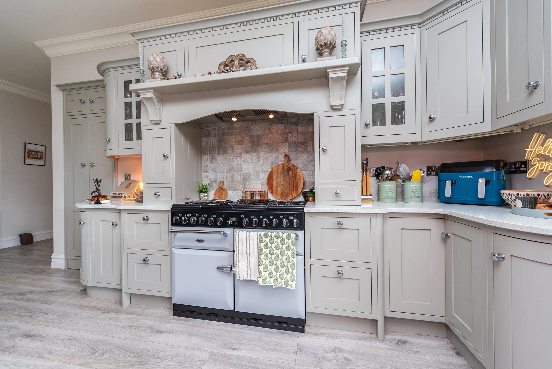
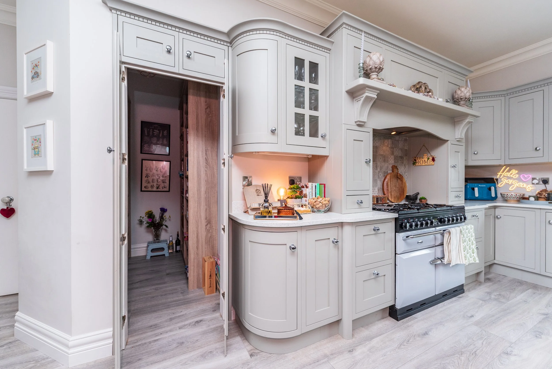
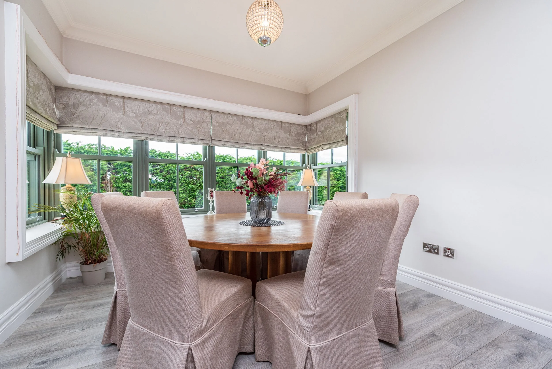
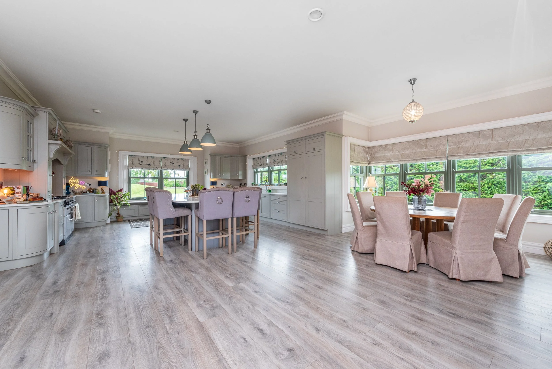
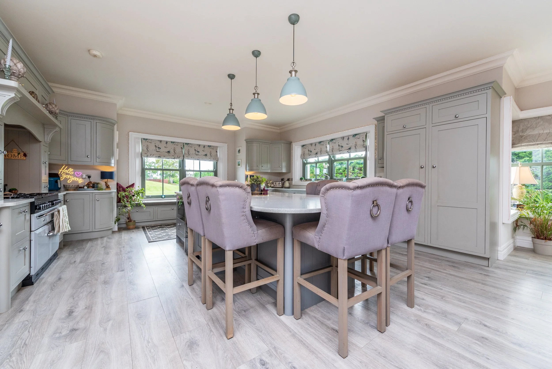
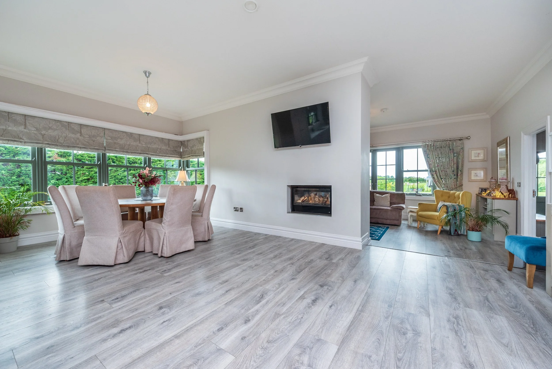
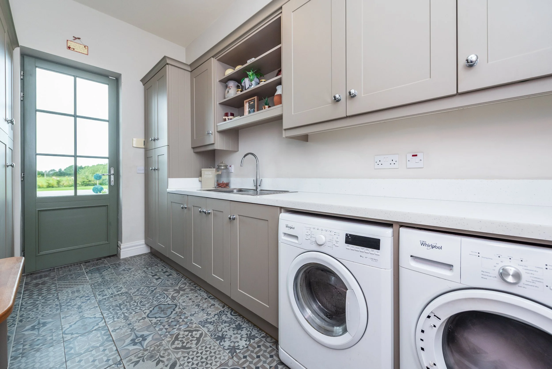
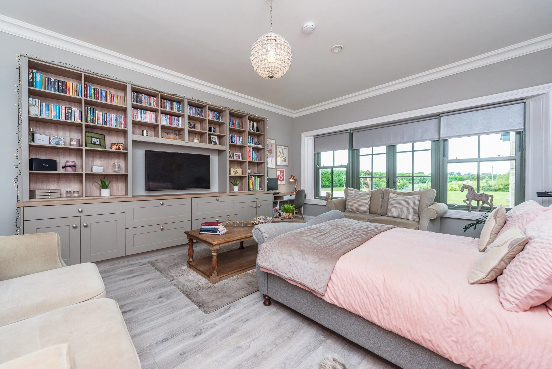










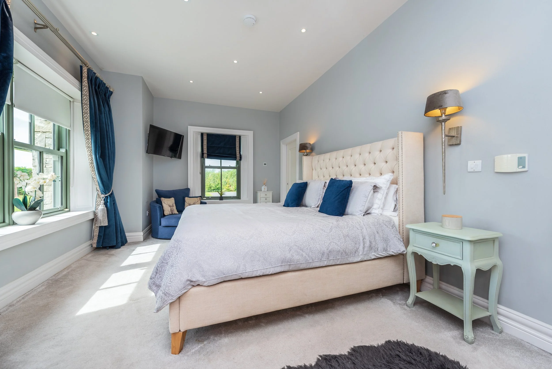


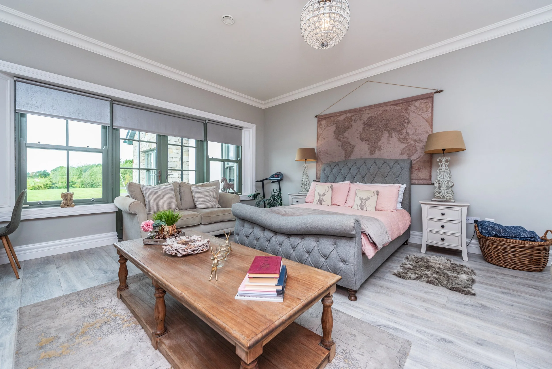





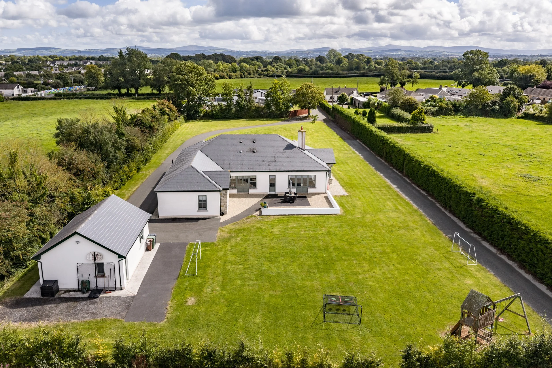
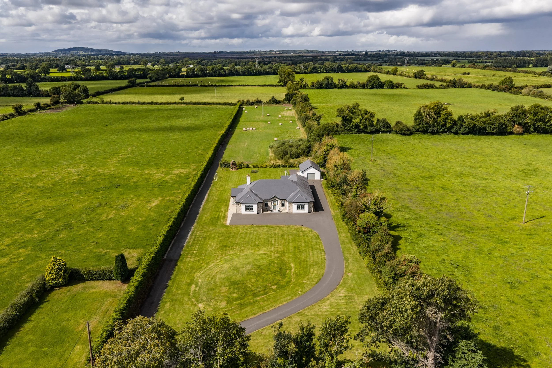
FEATURES
Price: €950,000
Bedrooms: 4
Living Area: c. 300 sq.m. / c. 3,229 sq.ft.
Land: c. 3.7 Acres
Status: Sold
Property Type: Detached
Architect-designed modern home built in 2017
Extending to approx. 300 sq.m. (c. 3,229 sq.ft.)
Detached garage c. 48.5 sq.m. (c. 522 sq.ft.)
Large site of c. 3.7 acres with paddock to rear
A-rated energy efficiency with heat recovery
Underfloor air-to-water heating system
Sash double-glazed windows
9½ foot ceilings throughout
High specification kitchen with granite island
Electric security entrance gates
Only 1km from primary school
Ideal for equestrian or family use
Easy access to M7 Motorway and Sallins train
Naas, Clane and Newbridge all within 10 minutes
LOCATION
Mulberry House, Raheens, Naas, Co. Kildare
DESCRIPTION
MAGNIFICENT DETACHED SINGLE STOREY RESIDENCE ON C. 3.7 ACRES
Mulberry House enjoys a highly sought-after setting in Caragh, within a peaceful village environment just 1km from the local primary school and within close proximity to an excellent range of amenities including shops, church, pub, and park/playground on your doorstep.
Mulberry House is a truly exceptional architect-designed residence extending to approximately 300 sq.m. (c. 3,229 sq.ft.), offering bright, spacious and beautifully appointed accommodation throughout. Mulberry House sits on approximately 3.7 acres and is accessed via electric gates leading to a sweeping tarmacadam driveway. The grounds are laid out in manicured lawns to the front and rear, fully enclosed by mature trees and hedges to provide a sense of seclusion and natural shelter. A large paddock lies to the rear, ideal for equestrian use or family recreation. Also to the rear is a detached garage extending to c. 48.5 sq.m. (c. 522 sq.ft.) with an automatic roller door and a separate toilet, offering potential for a variety of uses including workshop, studio or home office.
Built in 2017 and finished to an extraordinarily high standard, the property combines timeless elegance with contemporary comfort in a peaceful rural setting. This superb family home features classic sash-style double-glazed windows, a part stone façade, and soaring 9½ foot ceilings, complemented by a modern interior with granite worktops, a large central island, and high-end appliances in the kitchen.
The layout is designed to maximise natural light with large bay windows, French doors to the rear, and generous room proportions throughout. The residence benefits from an A-rated energy efficiency, incorporating an air-to-water underfloor heating system and a heat recovery system for optimum year-round comfort.
Set behind electric security gates, the property is approached via a sweeping tarmacadam driveway and is surrounded by mature lawns, trees and hedging, providing a high degree of privacy and tranquility. A detached garage to the rear offers excellent additional space and includes a toilet facility, while a large grass paddock enclosed by trees provides scope for equestrian or recreational use. This is a rare opportunity to acquire a modern countryside retreat with outstanding access to schools, transport and local amenities.
The nearby towns of Naas (6.5km), Clane (8km), and Newbridge (8km) offer an excellent choice of schools, restaurants, supermarkets, boutiques and cultural venues, while Sallins Train Station (7.5km) provides a regular commuter service to Dublin's Heuston Station and Grand Canal Dock.
For those travelling by car, the M7 Motorway is just 5km away, with the M50 within 30km. The area is also home to excellent leisure and sporting facilities including golf, GAA, rugby, soccer, athletics, equestrian centres and racecourses at Naas, Punchestown and the Curragh. Shoppers will appreciate proximity to Whitewater Shopping Centre in Newbridge and Kildare Village Outlet for designer brands.
OUTSIDE
Manicured lawns to the front and rear, fully enclosed by mature trees and hedges. Large paddock to the rear ideal. Detached garage c. 48.5 sq.m. (c. 522 sq.ft.) with automatic roller door and a separate toilet.
SERVICES
The property benefits from an Oakstown wastewater treatment system, an energy-efficient underfloor air-to-water heat pump heating system, and a heat recovery ventilation system. Mains water, electric gates, electricity and broadband.
INCLUSIONS
TBC
BER A3
BER No. 110775699
ACCOMMODATION
Reception Hall (15.58 x 21.33 ft) (4.75 x 6.50 m) Spacious and welcoming entrance with laminate flooring, ceiling coving and wall lights.
Cloak Closet With laminate flooring.
Sitting Room (15.75 x 21.16 ft) (4.80 x 6.45 m) Elegant main reception with pocket sliding doors, coving, custom made media unit and French doors opening to the garden.
Kitchen/Dining Room (23.46 x 31.56 ft) (7.15 x 9.62 m) Magnificent open-plan kitchen and dining area with bay window, laminate floor, coving, and large walk-in larder. Fitted with ground and eye level presses, sink unit, Quartz worktops, large central island, Rangemaster electric/gas stove, Belling wine cooler, integrated Siemens dishwasher, microwave, wine rack, tall fridge and freezer.
Utility Room With built-in storage units, stainless steel sink, tiled floor and plumbing.
Living Room (12.86 x 19.36 ft) (3.92 x 5.90 m) Bright and comfortable secondary reception with laminate floor, coving, insert dual aspect stove and French doors to the rear garden.
Bedroom 1 (11.71 x 19.55 ft) (3.57 x 5.96 m) Spacious double bedroom with bay window, recessed lighting, wall lights and walk-in wardrobe (2.6m x 3.4m).
En-suite w.c., vanity w.h.b. with marble top, built-in press, wall lights and walk-in rainwater shower.
Bedroom 2 (10.99 x 14.11 ft) (3.35 x 4.30 m) With built-in wardrobes.
En-suite w.c., w.h.b., heated towel rail, tiled floor and walk-in rainwater shower.
Bathroom (7.22 x 14.17 ft) (2.20 x 4.32 m) Main family bathroom with stand-alone bath and shower attachment, coving, w.c., w.h.b., wood panelled surround, tiled floor and walk-in rainwater shower.
Bedroom 3 (10.99 x 14.11 ft) (3.35 x 4.30 m) With walk-in wardrobe (2.2m x 2m).
Bedroom 4 (12.30 x 19.19 ft) (3.75 x 5.85 m) Double room with bay window and walk-in wardrobe (2.1m x 2m).
Hotpress Fully shelved.


